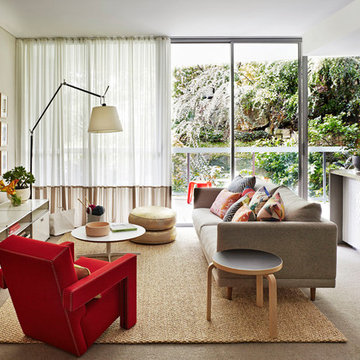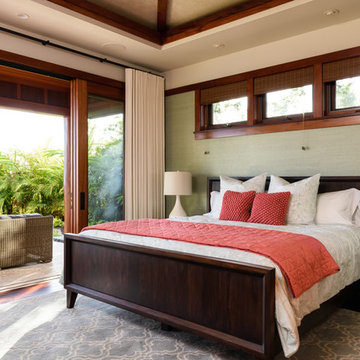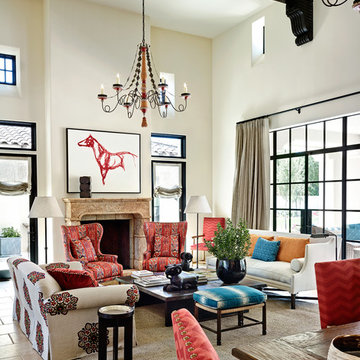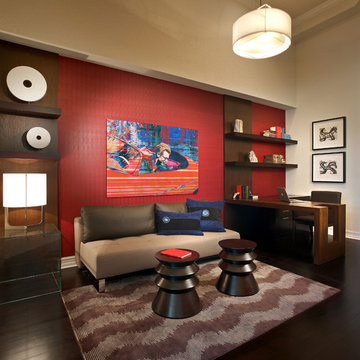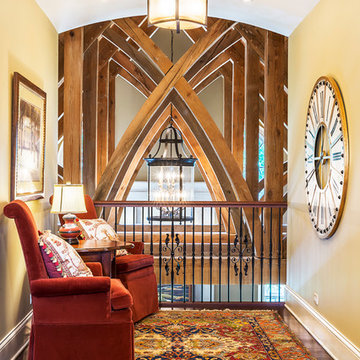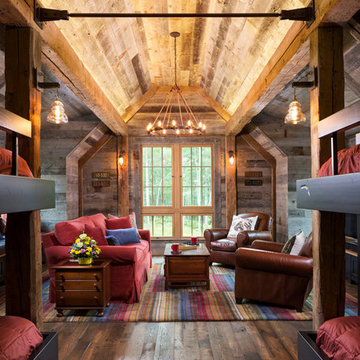赤と茶色のインテリアの写真・アイデア
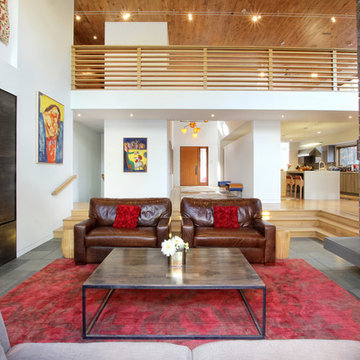
In the open concept home, the living area is defined by steps and a hearth to create a distinction of space and activities while maintaining flow. A custom-made wood panel conceals the television and complements the custom-made coffee table. Photo Credit: Garrett Rowland
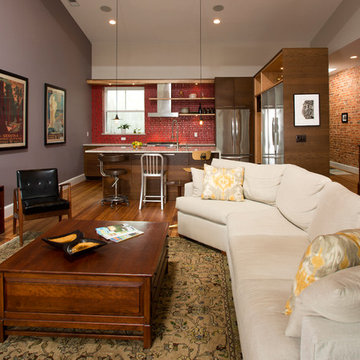
Greg Hadley
ワシントンD.C.にある高級な広いインダストリアルスタイルのおしゃれなオープンリビング (グレーの壁、濃色無垢フローリング、据え置き型テレビ、暖炉なし) の写真
ワシントンD.C.にある高級な広いインダストリアルスタイルのおしゃれなオープンリビング (グレーの壁、濃色無垢フローリング、据え置き型テレビ、暖炉なし) の写真
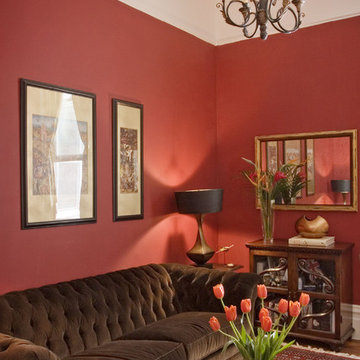
dark red walls, chocolate velvet chesterfield sofa, gold framed mirror, red chinoiserie box table, traditional red rug
サンフランシスコにあるトラディショナルスタイルのおしゃれなリビング (赤い壁、茶色いソファ) の写真
サンフランシスコにあるトラディショナルスタイルのおしゃれなリビング (赤い壁、茶色いソファ) の写真
希望の作業にぴったりな専門家を見つけましょう
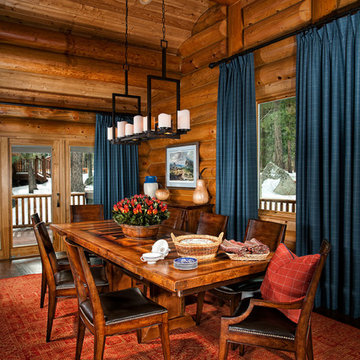
Applied Photography
他の地域にある中くらいなラスティックスタイルのおしゃれなダイニングキッチン (濃色無垢フローリング、茶色い壁) の写真
他の地域にある中くらいなラスティックスタイルのおしゃれなダイニングキッチン (濃色無垢フローリング、茶色い壁) の写真
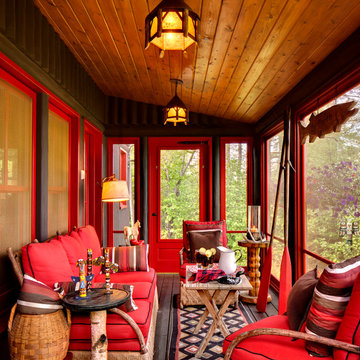
A smaller porch serves the guest rooms.
ミルウォーキーにあるラスティックスタイルのおしゃれな縁側・ポーチ (網戸付きポーチ、デッキ材舗装) の写真
ミルウォーキーにあるラスティックスタイルのおしゃれな縁側・ポーチ (網戸付きポーチ、デッキ材舗装) の写真
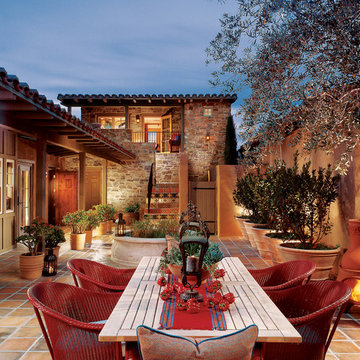
Fieldledge is a hybrid of horizontally oriented fieldstones and ledge stones with heights from 1.5″ to 15″ and lengths from 5″ to 18″. The stone’s old world quality and smoother face transitions between a rustic look and an articulated ledge. Fieldledge’s color palettes range from cool to warm gray blends. Its sepia base and raw linen color is complemented by subtle khaki-greens and olives, warm ochres, chestnut browns and raw umber.
Stone: Fieldledge - Veneto
Get a Sample of Fieldledge: https://shop.eldoradostone.com/products/fieldledge-sample
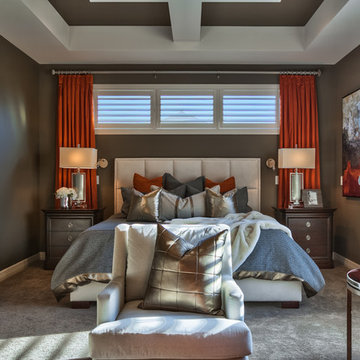
Interior Design by Michele Hybner and Shawn Falcone. Photos by Amoura Productions
オマハにある広いトランジショナルスタイルのおしゃれな主寝室 (茶色い壁、カーペット敷き、暖炉なし、グレーの床、グレーとブラウン)
オマハにある広いトランジショナルスタイルのおしゃれな主寝室 (茶色い壁、カーペット敷き、暖炉なし、グレーの床、グレーとブラウン)
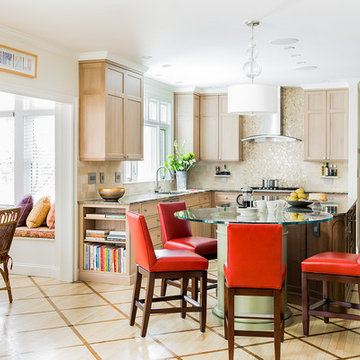
Our client said of her new kitchen, "It transforms the way our family lives." Her children used to spend their time in the basement rec room where she rarely saw them, but now, with the island in the expanded kitchen, she has more together time with them and is thrilled.
Custom built light oak cabinets, Jerusalem gold limestone subway tile backsplash, a honeycomb of honey onyx marble tiles behind the range hood, and jupiter crystal granite countertops create a warm visual language that evokes the homeowners' favorite travels. Counter-height red leather and mahogany bar stools surround a glass top pedestal table which integrates with the kitchen's custom center island.
For this project, WKD was asked to design a new kitchen in a Boston suburb with custom kitchen cabinets along with new cabinets in the adjacent family room, creating more of a kitchen lounge. They were also asked to find space for a much needed walk-in pantry, reconfigure a home office and create a mudroom. By moving walls and reorienting doors, spaces were reconfigured to provide more storage and a more welcoming atmosphere. The custom painted floor creates a happy balance with all the wood tones in the room.
Photos by Michael Lee
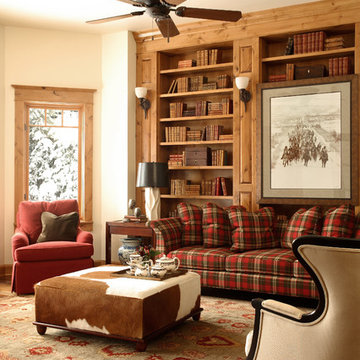
A mountain house living room designed by Robert Brown in Steamboat Springs, Colorado .
デンバーにあるラスティックスタイルのおしゃれなリビング (ライブラリー、無垢フローリング) の写真
デンバーにあるラスティックスタイルのおしゃれなリビング (ライブラリー、無垢フローリング) の写真
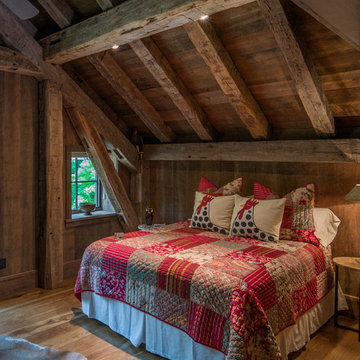
Bedroom located in the loft of the home. Reclaimed wood by Vintage Lumber Sales and timber framing by Carolina Timberworks.
アトランタにあるラスティックスタイルのおしゃれな寝室 (無垢フローリング) のレイアウト
アトランタにあるラスティックスタイルのおしゃれな寝室 (無垢フローリング) のレイアウト
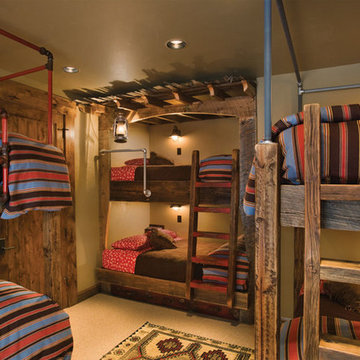
This project was a collaboration of Abby Hetherington and Kath Costani's creative talent.
他の地域にあるトランジショナルスタイルのおしゃれな子供部屋 (ベージュの壁、児童向け、二段ベッド) の写真
他の地域にあるトランジショナルスタイルのおしゃれな子供部屋 (ベージュの壁、児童向け、二段ベッド) の写真
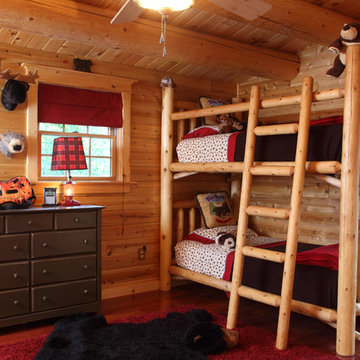
home by: Katahdin Cedar Log Homes
photos by: F & E Schmidt Photography
マンチェスターにあるお手頃価格の中くらいなラスティックスタイルのおしゃれな子供部屋 (無垢フローリング、児童向け、茶色い壁、二段ベッド) の写真
マンチェスターにあるお手頃価格の中くらいなラスティックスタイルのおしゃれな子供部屋 (無垢フローリング、児童向け、茶色い壁、二段ベッド) の写真
赤と茶色のインテリアの写真・アイデア

photo: scott hargis
サンフランシスコにある中くらいなコンテンポラリースタイルのおしゃれなキッチン (フラットパネル扉のキャビネット、中間色木目調キャビネット、シルバーの調理設備、アンダーカウンターシンク、クオーツストーンカウンター、磁器タイルの床、メタリックのキッチンパネル、グレーの床) の写真
サンフランシスコにある中くらいなコンテンポラリースタイルのおしゃれなキッチン (フラットパネル扉のキャビネット、中間色木目調キャビネット、シルバーの調理設備、アンダーカウンターシンク、クオーツストーンカウンター、磁器タイルの床、メタリックのキッチンパネル、グレーの床) の写真
1



















