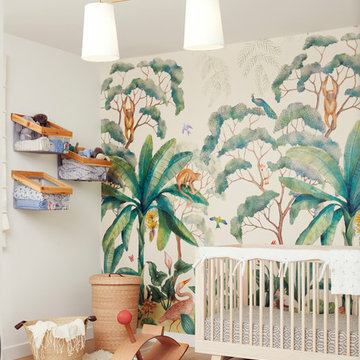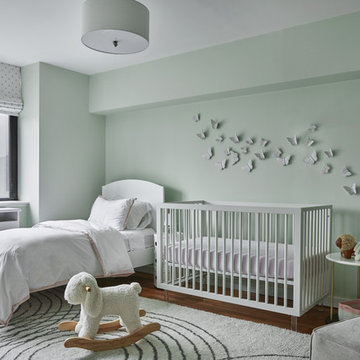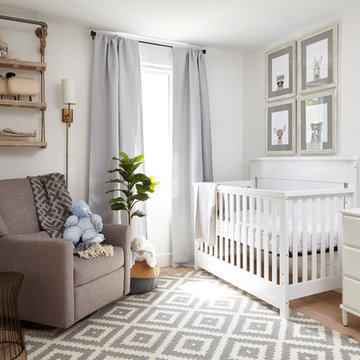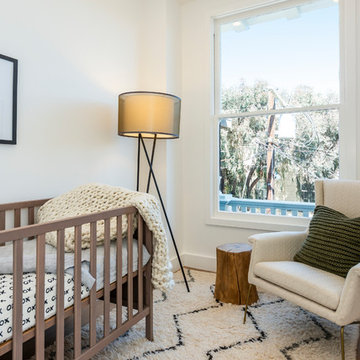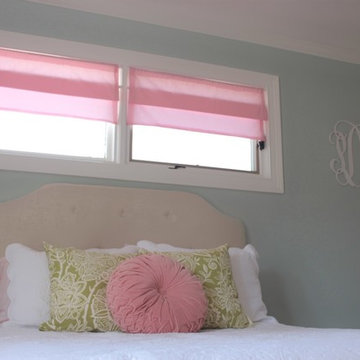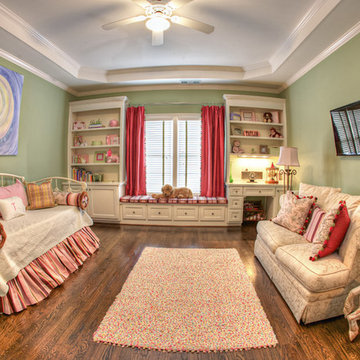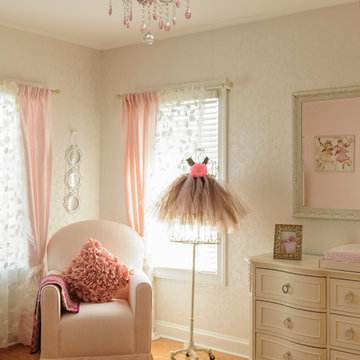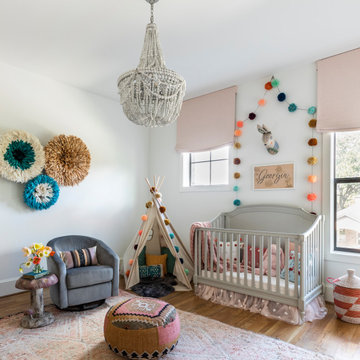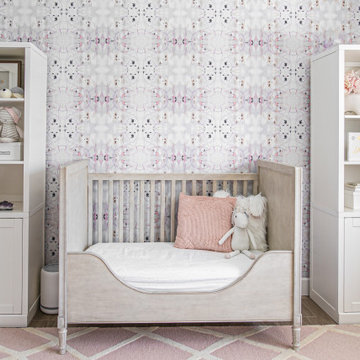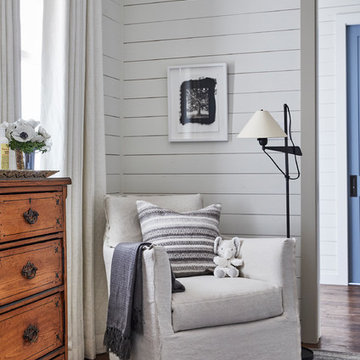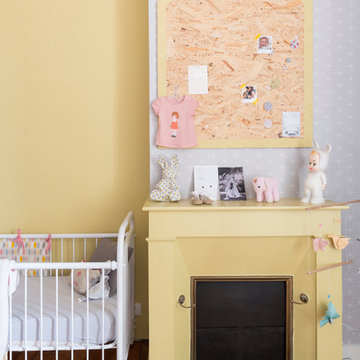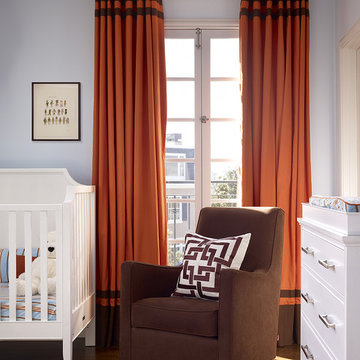赤ちゃん部屋 (無垢フローリング) の写真
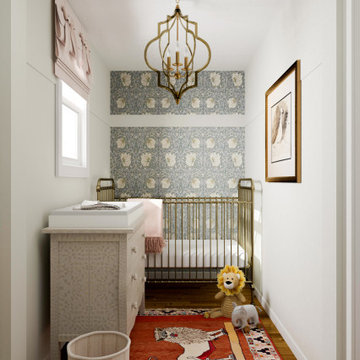
"My vision was to create a space rooted in classic design with a few modern pieces sprinkled in for a collected vibe."
サンフランシスコにあるお手頃価格の小さなエクレクティックスタイルのおしゃれな赤ちゃん部屋 (白い壁、無垢フローリング、男女兼用、壁紙) の写真
サンフランシスコにあるお手頃価格の小さなエクレクティックスタイルのおしゃれな赤ちゃん部屋 (白い壁、無垢フローリング、男女兼用、壁紙) の写真
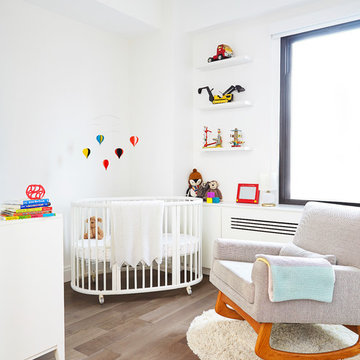
Alyssa Kirsten
ニューヨークにある低価格の小さなコンテンポラリースタイルのおしゃれな赤ちゃん部屋 (白い壁、無垢フローリング、男女兼用) の写真
ニューヨークにある低価格の小さなコンテンポラリースタイルのおしゃれな赤ちゃん部屋 (白い壁、無垢フローリング、男女兼用) の写真
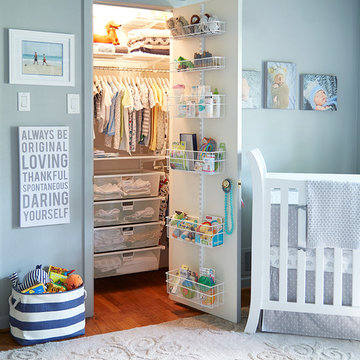
Container Stories Blog
BEFORE & AFTER
MAKING ROOM FOR BABY MAX
Ousting An Office For A Serene, Newborn Sanctuary
他の地域にあるトランジショナルスタイルのおしゃれな赤ちゃん部屋 (青い壁、無垢フローリング、男の子用) の写真
他の地域にあるトランジショナルスタイルのおしゃれな赤ちゃん部屋 (青い壁、無垢フローリング、男の子用) の写真
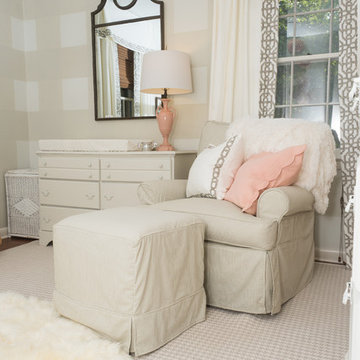
チャールストンにあるお手頃価格の小さなトラディショナルスタイルのおしゃれな赤ちゃん部屋 (ベージュの壁、無垢フローリング、女の子用、茶色い床) の写真
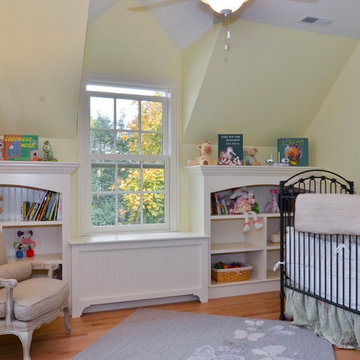
Nursery with built-in bookshelves and a window seat
シカゴにある中くらいなトラディショナルスタイルのおしゃれな赤ちゃん部屋 (黄色い壁、無垢フローリング、男女兼用) の写真
シカゴにある中くらいなトラディショナルスタイルのおしゃれな赤ちゃん部屋 (黄色い壁、無垢フローリング、男女兼用) の写真

Our Seattle studio designed this stunning 5,000+ square foot Snohomish home to make it comfortable and fun for a wonderful family of six.
On the main level, our clients wanted a mudroom. So we removed an unused hall closet and converted the large full bathroom into a powder room. This allowed for a nice landing space off the garage entrance. We also decided to close off the formal dining room and convert it into a hidden butler's pantry. In the beautiful kitchen, we created a bright, airy, lively vibe with beautiful tones of blue, white, and wood. Elegant backsplash tiles, stunning lighting, and sleek countertops complete the lively atmosphere in this kitchen.
On the second level, we created stunning bedrooms for each member of the family. In the primary bedroom, we used neutral grasscloth wallpaper that adds texture, warmth, and a bit of sophistication to the space creating a relaxing retreat for the couple. We used rustic wood shiplap and deep navy tones to define the boys' rooms, while soft pinks, peaches, and purples were used to make a pretty, idyllic little girls' room.
In the basement, we added a large entertainment area with a show-stopping wet bar, a large plush sectional, and beautifully painted built-ins. We also managed to squeeze in an additional bedroom and a full bathroom to create the perfect retreat for overnight guests.
For the decor, we blended in some farmhouse elements to feel connected to the beautiful Snohomish landscape. We achieved this by using a muted earth-tone color palette, warm wood tones, and modern elements. The home is reminiscent of its spectacular views – tones of blue in the kitchen, primary bathroom, boys' rooms, and basement; eucalyptus green in the kids' flex space; and accents of browns and rust throughout.
---Project designed by interior design studio Kimberlee Marie Interiors. They serve the Seattle metro area including Seattle, Bellevue, Kirkland, Medina, Clyde Hill, and Hunts Point.
For more about Kimberlee Marie Interiors, see here: https://www.kimberleemarie.com/
To learn more about this project, see here:
https://www.kimberleemarie.com/modern-luxury-home-remodel-snohomish
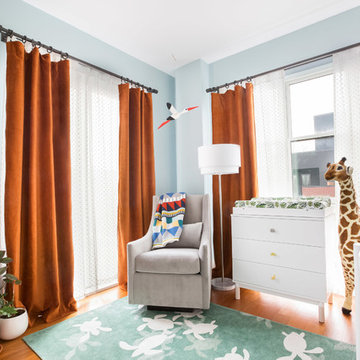
Interior Design by Mondalena Nikc.
ニューヨークにあるコンテンポラリースタイルのおしゃれな赤ちゃん部屋 (青い壁、男女兼用、茶色い床、無垢フローリング) の写真
ニューヨークにあるコンテンポラリースタイルのおしゃれな赤ちゃん部屋 (青い壁、男女兼用、茶色い床、無垢フローリング) の写真
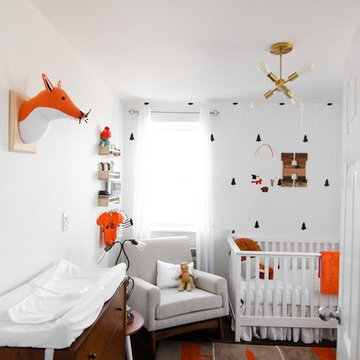
"Pine Tree Pattern" vinyl wall decals. Feedback image by @steffyspandcs
バンクーバーにある低価格の小さなコンテンポラリースタイルのおしゃれな赤ちゃん部屋 (白い壁、無垢フローリング、男女兼用、茶色い床) の写真
バンクーバーにある低価格の小さなコンテンポラリースタイルのおしゃれな赤ちゃん部屋 (白い壁、無垢フローリング、男女兼用、茶色い床) の写真
赤ちゃん部屋 (無垢フローリング) の写真
1
