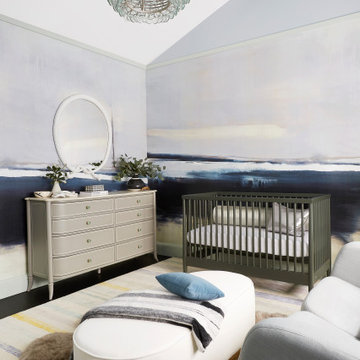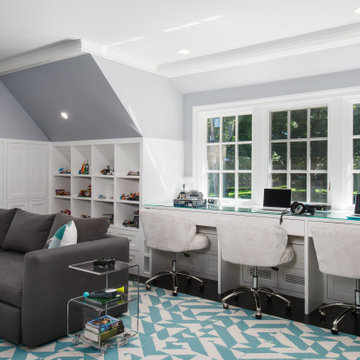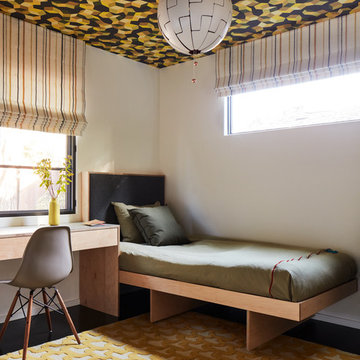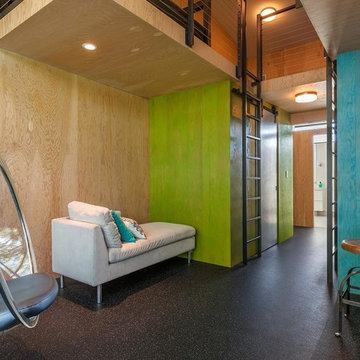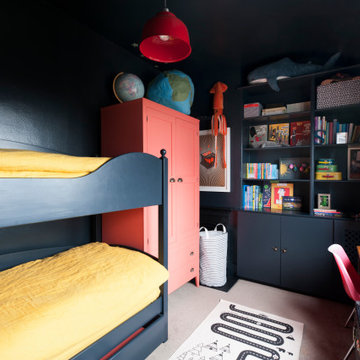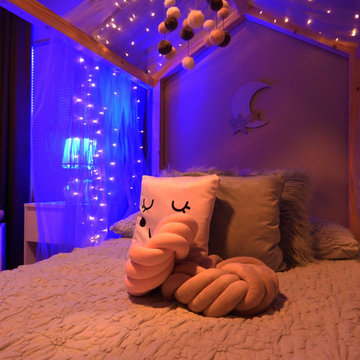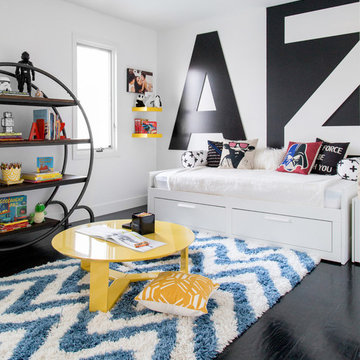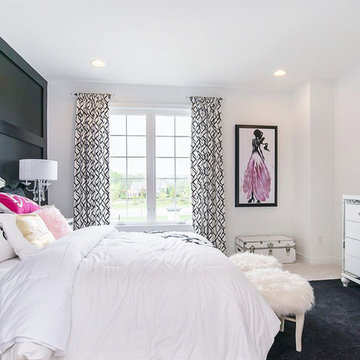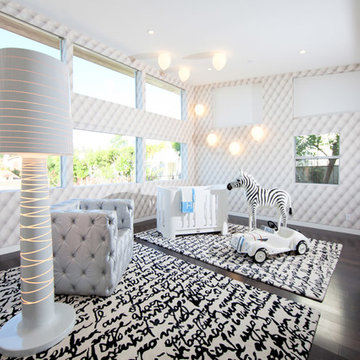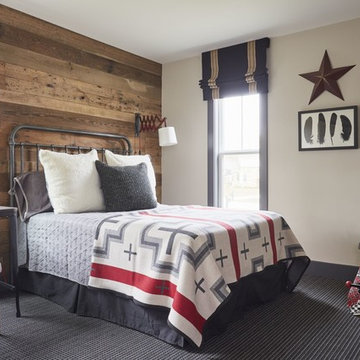
Уютная детская комната для девочки в стиле современная классика. Элегантные элементы в отделке стен идеально сочетаются со светлой мебелью и светильниками.
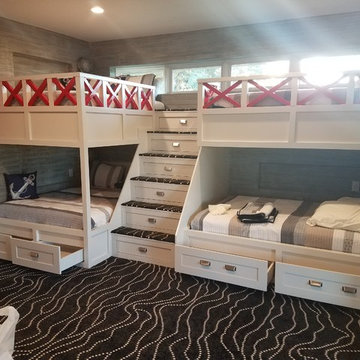
Custom made bunk bed to house extended family and friends.
他の地域にあるラグジュアリーな広いビーチスタイルのおしゃれな子供部屋 (マルチカラーの壁、カーペット敷き、黒い床) の写真
他の地域にあるラグジュアリーな広いビーチスタイルのおしゃれな子供部屋 (マルチカラーの壁、カーペット敷き、黒い床) の写真
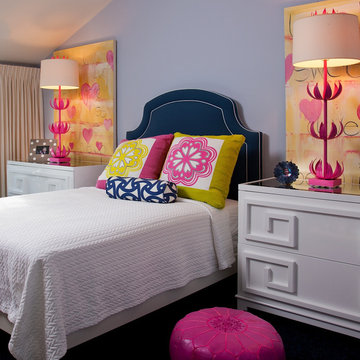
Custom kids bedroom in San Diego by Lori Gentile Interior Design
サンディエゴにあるトラディショナルスタイルのおしゃれな子供部屋 (青い壁、ティーン向け、黒い床) の写真
サンディエゴにあるトラディショナルスタイルのおしゃれな子供部屋 (青い壁、ティーン向け、黒い床) の写真
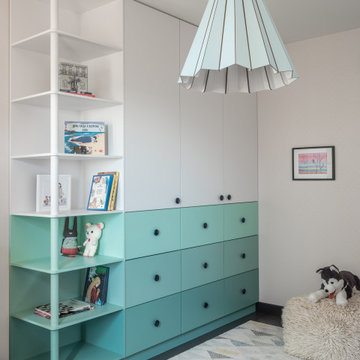
Дизайнер интерьера - Татьяна Архипова, фото - Михаил Лоскутов
モスクワにあるお手頃価格の中くらいなコンテンポラリースタイルのおしゃれな子供部屋 (グレーの壁、ラミネートの床、児童向け、黒い床) の写真
モスクワにあるお手頃価格の中くらいなコンテンポラリースタイルのおしゃれな子供部屋 (グレーの壁、ラミネートの床、児童向け、黒い床) の写真
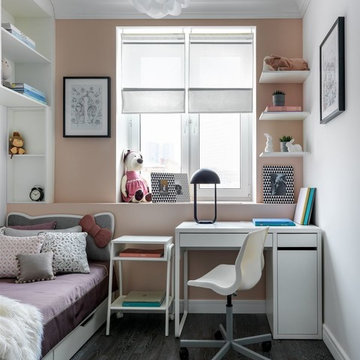
Детская спальня – это небольшая, но уютная и функциональная комната. Здесь есть все необходимое для ребёнка: рабочее место для учебы, зона для сна и хранения вещей.
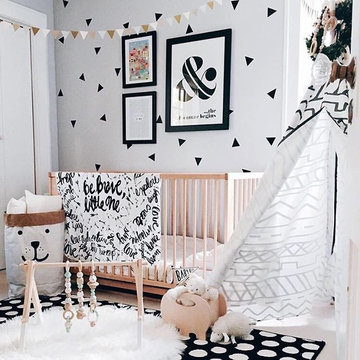
"Triangles" vinyl wall decals. 50 Triangles per pack, each measures 4" wide.
バンクーバーにある低価格の小さな北欧スタイルのおしゃれな赤ちゃん部屋 (白い壁、カーペット敷き、男女兼用、黒い床) の写真
バンクーバーにある低価格の小さな北欧スタイルのおしゃれな赤ちゃん部屋 (白い壁、カーペット敷き、男女兼用、黒い床) の写真

Flannel drapes balance the cedar cladding of these four bunks while also providing for privacy.
シカゴにある高級な広いラスティックスタイルのおしゃれな子供部屋 (ベージュの壁、スレートの床、黒い床、ティーン向け、板張り壁) の写真
シカゴにある高級な広いラスティックスタイルのおしゃれな子供部屋 (ベージュの壁、スレートの床、黒い床、ティーン向け、板張り壁) の写真
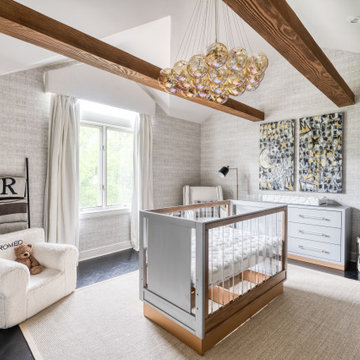
ニューヨークにある高級な中くらいなコンテンポラリースタイルのおしゃれな赤ちゃん部屋 (濃色無垢フローリング、男の子用、黒い床、表し梁、壁紙、照明) の写真
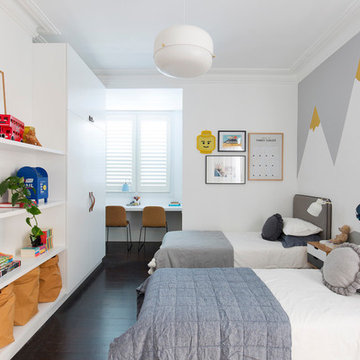
Stage One of this beautiful Paddington terrace features a gorgeous bedroom for the clients two young boys. The oversized room has been designed with a sophisticated yet playful sensibility and features ample storage with robes and display shelves for the kid’s favourite toys, desk space for arts and crafts, play area and sleeping in two custom single beds. A painted wall mural of mountains surrounds the room along with a collection of fun art pieces.
Photographer: Simon Whitbread

The owners of this 1941 cottage, located in the bucolic village of Annisquam, wanted to modernize the home without sacrificing its earthy wood and stone feel. Recognizing that the house had “good bones” and loads of charm, SV Design proposed exterior and interior modifications to improve functionality, and bring the home in line with the owners’ lifestyle. The design vision that evolved was a balance of modern and traditional – a study in contrasts.
Prior to renovation, the dining and breakfast rooms were cut off from one another as well as from the kitchen’s preparation area. SV's architectural team developed a plan to rebuild a new kitchen/dining area within the same footprint. Now the space extends from the dining room, through the spacious and light-filled kitchen with eat-in nook, out to a peaceful and secluded patio.
Interior renovations also included a new stair and balustrade at the entry; a new bathroom, office, and closet for the master suite; and renovations to bathrooms and the family room. The interior color palette was lightened and refreshed throughout. Working in close collaboration with the homeowners, new lighting and plumbing fixtures were selected to add modern accents to the home's traditional charm.
赤ちゃん・子供部屋 (黒い床) の写真
1


