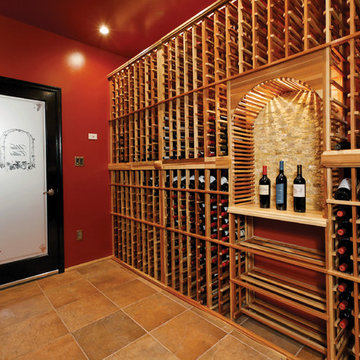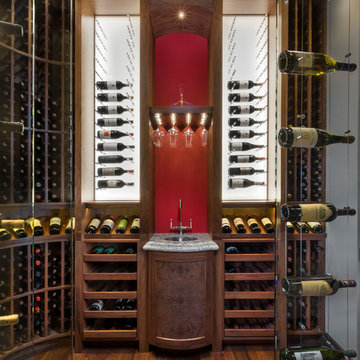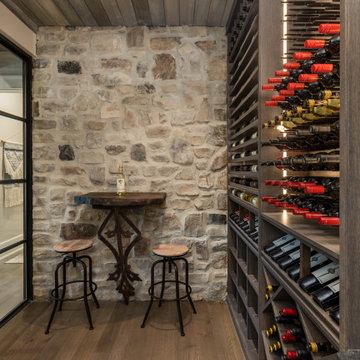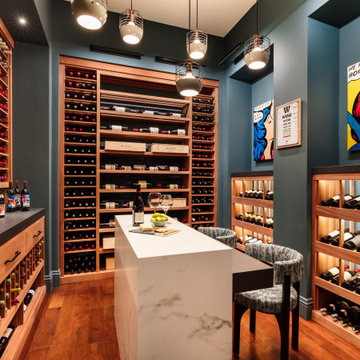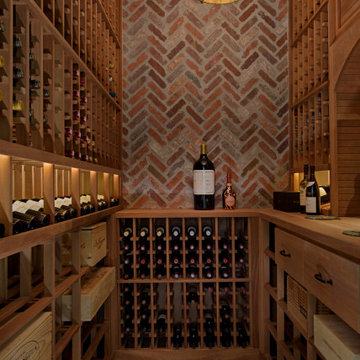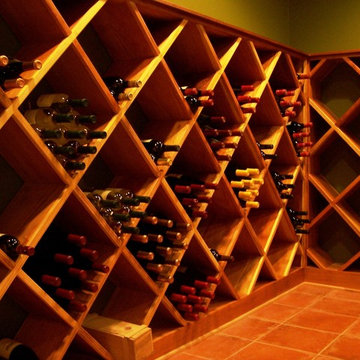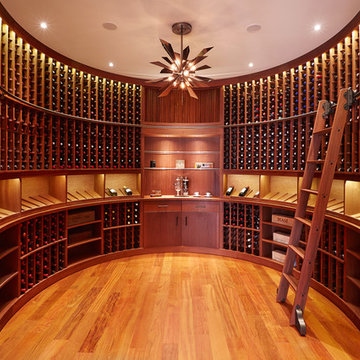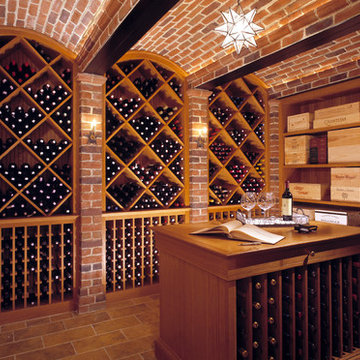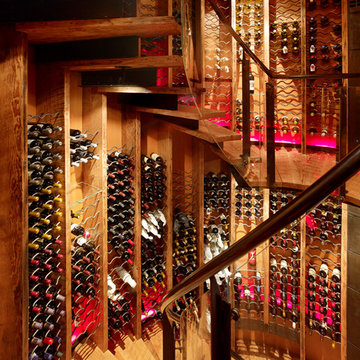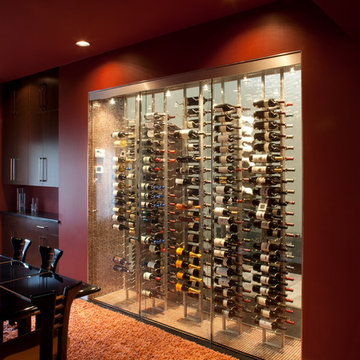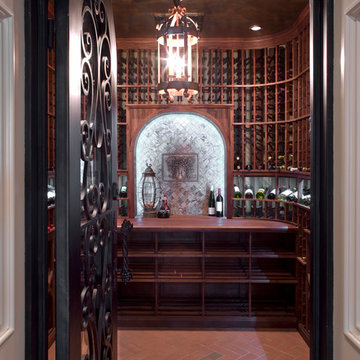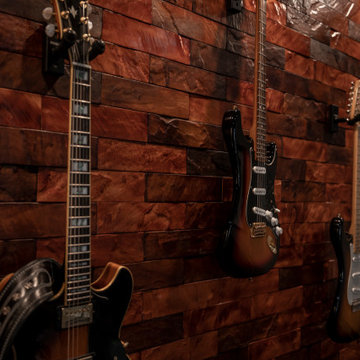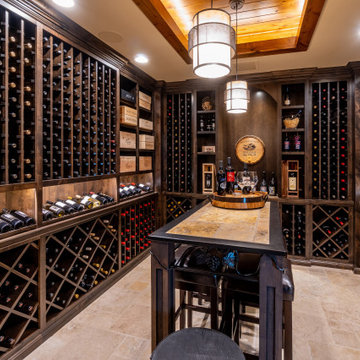赤いワインセラーの写真
絞り込み:
資材コスト
並び替え:今日の人気順
写真 1〜20 枚目(全 1,875 枚)
1/2
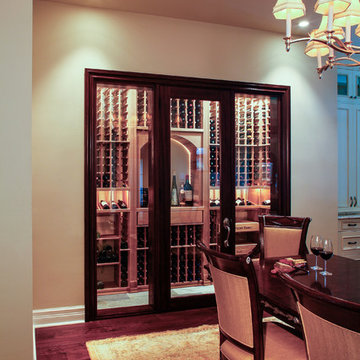
Custom Built Wine Cellar built directly off the Dining Room area allows for a beautiful view of the Client's Wine Collection. Makes for a great Entertaining Space with the Corking Station in view to all the Guests.
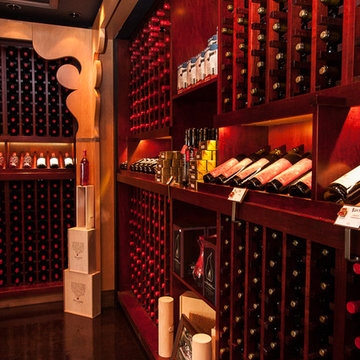
Voth Photography
バンクーバーにあるラグジュアリーな広いアジアンスタイルのおしゃれなワインセラー (コンクリートの床、ワインラック、茶色い床) の写真
バンクーバーにあるラグジュアリーな広いアジアンスタイルのおしゃれなワインセラー (コンクリートの床、ワインラック、茶色い床) の写真
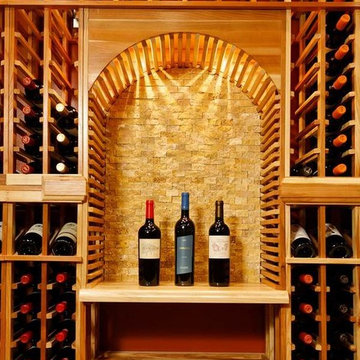
2012 NATIONAL NARI COTY SOUTHEAST REGIONAL AWARD WINNER, RESIDENTIAL INTERIOR SPECIALTY
Scope: Creative design in converting a plain basement storage space into a wine cellar and tasting room for a couple that is changing their basement over to an adult “play” space. The basement already has a movie theater, exercise room, and a game table. They have been visiting local wineries and collecting for a future wine cellar of their own.
Needed to work around the existing ductwork for the main level, tie into the electrical panel and HVAC system, move the hot water heater and furnace with associated ductwork, and hide the sump pump in the corner. They also wanted an upgraded look in the cabinetry and shelving. The space needed to be insulated and waterproofed to maintain constant temperature.
We connected to the existing electrical system, adding a split cooling system to their existing HVAC. The HVAC for the cellar has its own ductwork and compressor system, but ties into the existing system for drainage. These needed to be routed through the floor joists above. We ordered cabinetry and modified it to conceal the sump pump in the corner, as well as cut the racks to fit around the overhead duct work that cut across the middle of the ceiling. We installed mini LED lights along the shelving to give a glow so the labels could be read. The tasting table is upgraded to granite with a barrel curved edge, and shelving for larger bottles above.
Small touches added to the cabinetry and racks we ordered make this a custom designed cellar. Textures in the tile pick up on the wood grain of the mahogany racking. The custom insulated door has a frosted design. There are a variety of lights used, all on timer, including the LEDs, recessed and puck lights over the tasting area. The raised tumble limestone and the rest of the design, makes it unique to these homeowners.
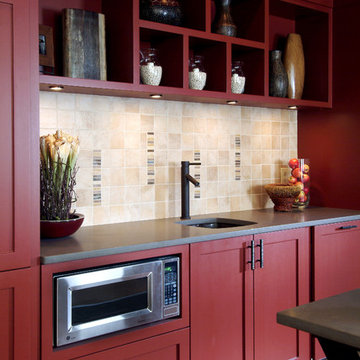
A unique combination of traditional design and an unpretentious, family-friendly floor plan, the Pemberley draws inspiration from European traditions as well as the American landscape. Picturesque rooflines of varying peaks and angles are echoed in the peaked living room with its large fireplace. The main floor includes a family room, large kitchen, dining room, den and master bedroom as well as an inviting screen porch with a built-in range. The upper level features three additional bedrooms, while the lower includes an exercise room, additional family room, sitting room, den, guest bedroom and trophy room.
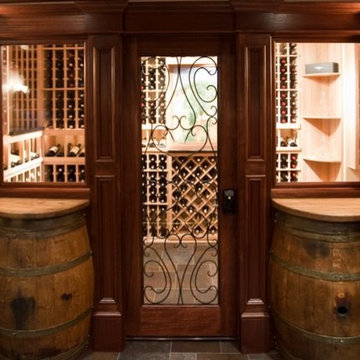
Raised panel 2 windows w half barrels greet this incredible wine cellar and basement entertaining area
ニューヨークにあるトラディショナルスタイルのおしゃれなワインセラーの写真
ニューヨークにあるトラディショナルスタイルのおしゃれなワインセラーの写真
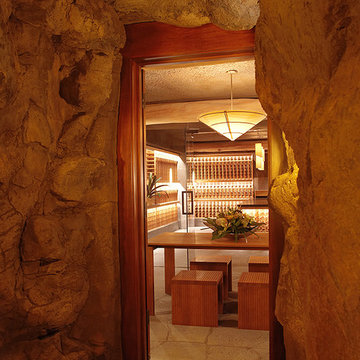
An underground wine cellar with a tunnel entrance to recreate a lava tube.
ハワイにあるコンテンポラリースタイルのおしゃれなワインセラーの写真
ハワイにあるコンテンポラリースタイルのおしゃれなワインセラーの写真
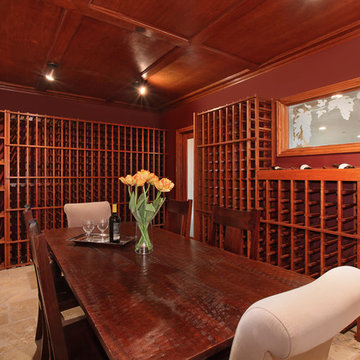
Vista Panorama - Canaday Group. For Private Tour call, Lee Ann Canaday (949)249-2424
オレンジカウンティにあるおしゃれなワインセラーの写真
オレンジカウンティにあるおしゃれなワインセラーの写真
赤いワインセラーの写真
1
