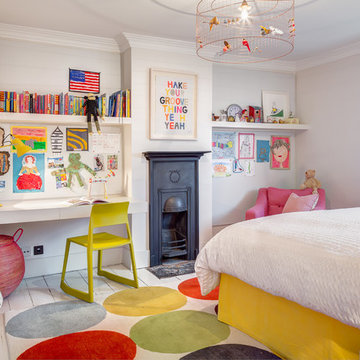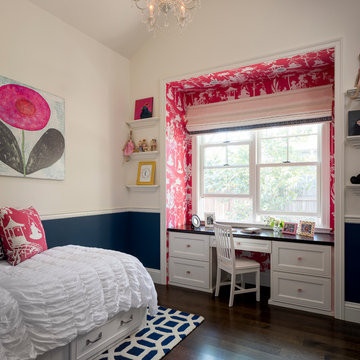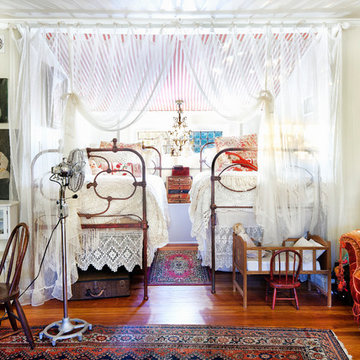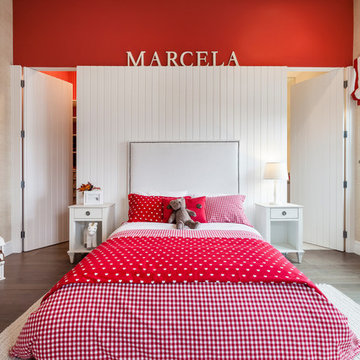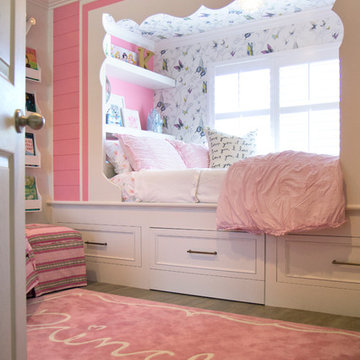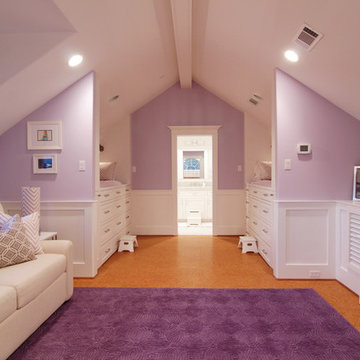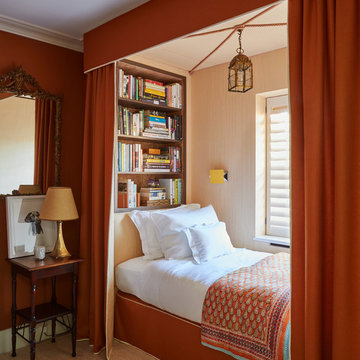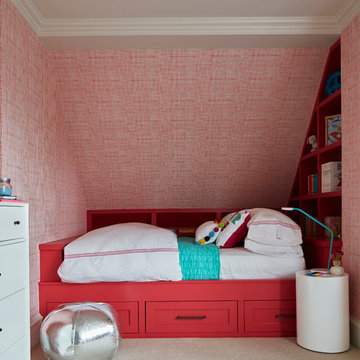赤いトラディショナルスタイルの子供部屋の写真
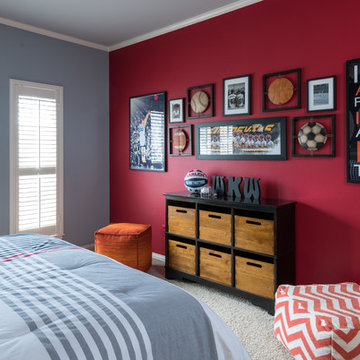
This boy’s room is fun and reflects his personality of sports. We used a custom sports mural for the accent wall behind the low profile bed. We used gray, red, orange, and black in the room with bedding, walls colors, wall décor and accessories. Furniture was kept to a minimum.
Michael Hunter Photography
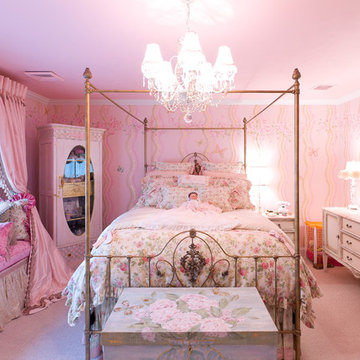
Paige Patterson at Sheffield Furniture & Interiors
フィラデルフィアにあるトラディショナルスタイルのおしゃれな子供部屋 (ピンクの壁) の写真
フィラデルフィアにあるトラディショナルスタイルのおしゃれな子供部屋 (ピンクの壁) の写真
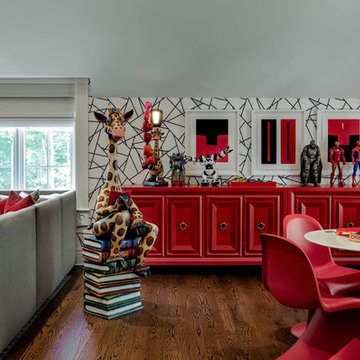
Rob Karosis
ボストンにある広いトラディショナルスタイルのおしゃれな子供部屋 (マルチカラーの壁、濃色無垢フローリング、児童向け、茶色い床) の写真
ボストンにある広いトラディショナルスタイルのおしゃれな子供部屋 (マルチカラーの壁、濃色無垢フローリング、児童向け、茶色い床) の写真
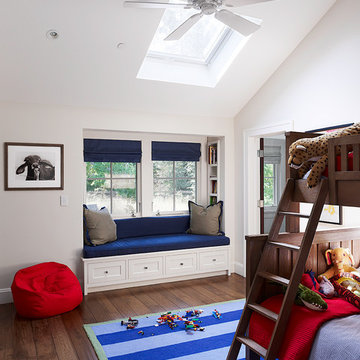
Adrian Gregorutti
サンフランシスコにあるトラディショナルスタイルのおしゃれな子供部屋 (白い壁、濃色無垢フローリング、児童向け、二段ベッド) の写真
サンフランシスコにあるトラディショナルスタイルのおしゃれな子供部屋 (白い壁、濃色無垢フローリング、児童向け、二段ベッド) の写真
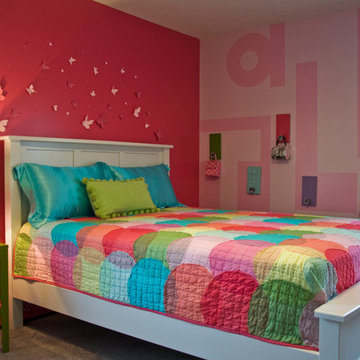
Custom colorful bedroom for a little girl, J & J Photography and Design
クリーブランドにあるトラディショナルスタイルのおしゃれな子供部屋 (ピンクの壁、カーペット敷き、ティーン向け) の写真
クリーブランドにあるトラディショナルスタイルのおしゃれな子供部屋 (ピンクの壁、カーペット敷き、ティーン向け) の写真
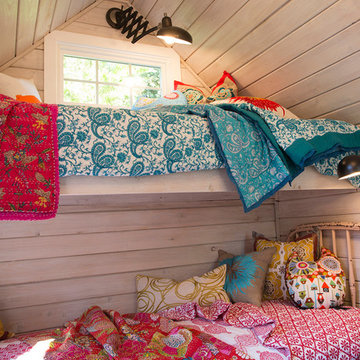
We found antique beds from Justin & Burks and altered them to hold extra long and narrow mattresses that were custom made and covered by The Work Room. The bedding and pillows are from Filling Spaces and the owl pillows are from Alberta Street Owls. The walls used to be a darker pine which we had Lori of One Horse Studios white wash to this sweet, dreamy white while retaining the character of the pine. It was another of our controversial choices that proved very successful! We made sure each bed had a reading light and we also have a fourth mattress stored under one of the beds for the fourth grand kid to sleep on.
Remodel by BC Custom Homes
Steve Eltinge, Eltinge Photograhy
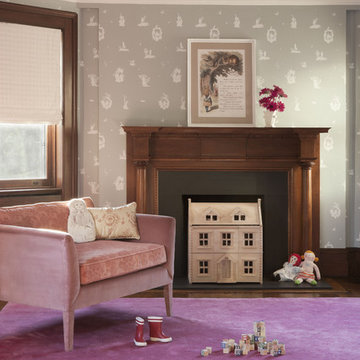
This 1899 townhouse on the park was fully restored for functional and technological needs of a 21st century family. A new kitchen, butler’s pantry, and bathrooms introduce modern twists on Victorian elements and detailing while furnishings and finishes have been carefully chosen to compliment the quirky character of the original home. The area that comprises the neighborhood of Park Slope, Brooklyn, NY was first inhabited by the Native Americans of the Lenape people. The Dutch colonized the area by the 17th century and farmed the region for more than 200 years. In the 1850s, a local lawyer and railroad developer named Edwin Clarke Litchfield purchased large tracts of what was then farmland. Through the American Civil War era, he sold off much of his land to residential developers. During the 1860s, the City of Brooklyn purchased his estate and adjoining property to complete the West Drive and the southern portion of the Long Meadow in Prospect Park.
Architecture + Interior Design: DHD
Original Architect: Montrose Morris
Photography: Peter Margonelli
http://petermorgonelli.com
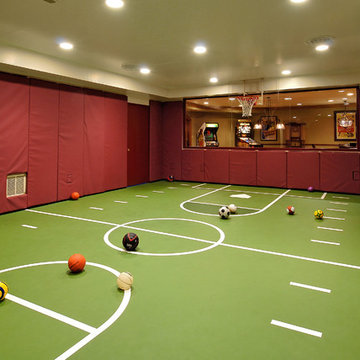
The homeowners wanted their basement to be an exciting and varied entertainment space for the whole family. For the children’s favorite activities, the architects designed spaces for a dance studio, craft area, Murphy beds for sleepovers and an indoor sports court.
© Bob Narod Photography / BOWA
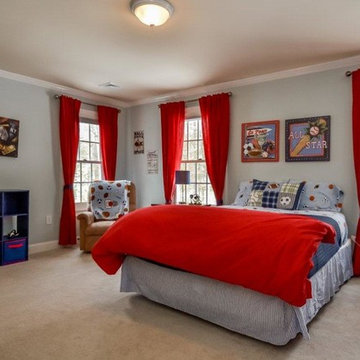
After Staging of the Child's Bedroom.
ニューヨークにある広いトラディショナルスタイルのおしゃれな子供部屋 (グレーの壁、カーペット敷き、ティーン向け、ベージュの床) の写真
ニューヨークにある広いトラディショナルスタイルのおしゃれな子供部屋 (グレーの壁、カーペット敷き、ティーン向け、ベージュの床) の写真
赤いトラディショナルスタイルの子供部屋の写真
1
