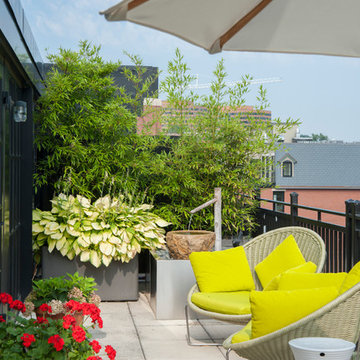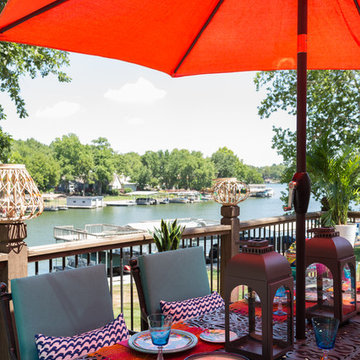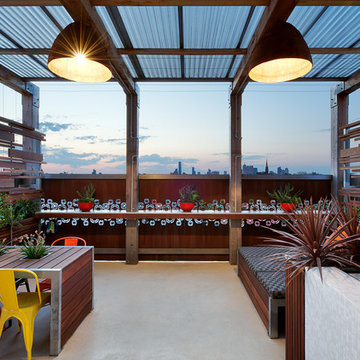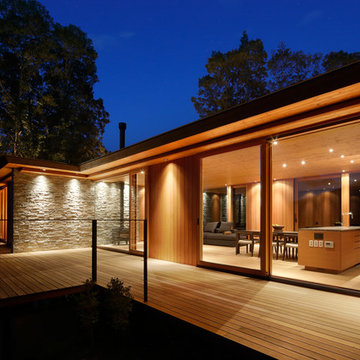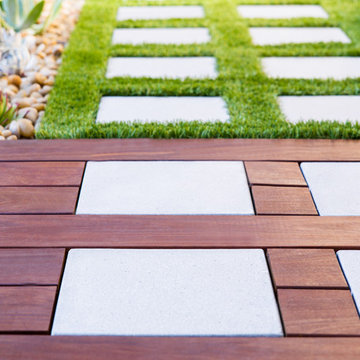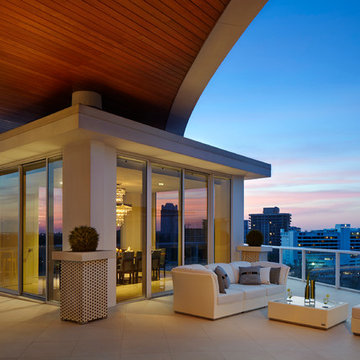赤いウッドデッキの写真
絞り込み:
資材コスト
並び替え:今日の人気順
写真 1〜20 枚目(全 1,747 枚)
1/2

Steve Hall @ Hedrich Blessing Photographers
シカゴにある広いコンテンポラリースタイルのおしゃれな屋上のデッキ (コンテナガーデン、屋上) の写真
シカゴにある広いコンテンポラリースタイルのおしゃれな屋上のデッキ (コンテナガーデン、屋上) の写真

Lower Deck with built-in sand box
Photography by Ross Van Pelt
シンシナティにあるコンテンポラリースタイルのおしゃれなウッドデッキの写真
シンシナティにあるコンテンポラリースタイルのおしゃれなウッドデッキの写真
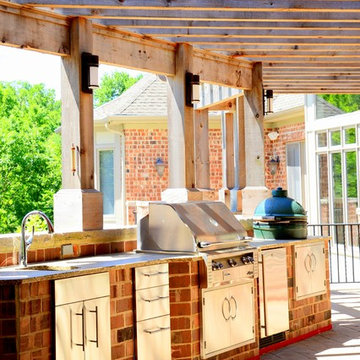
This expansive addition consists of a covered porch with outdoor kitchen, expanded pool deck, 5-car garage, and grotto. The grotto sits beneath the garage structure with the use of precast concrete support panels. It features a custom bar, lounge area, bathroom and changing room. The wood ceilings, natural stone and brick details add warmth to the space and tie in beautifully to the existing home.

Photos : Eric Laignel
パリにある高級な中くらいなコンテンポラリースタイルのおしゃれな屋上のデッキ (コンテナガーデン、日よけなし、屋上) の写真
パリにある高級な中くらいなコンテンポラリースタイルのおしゃれな屋上のデッキ (コンテナガーデン、日よけなし、屋上) の写真
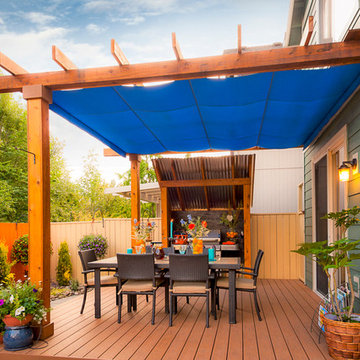
ambiance lighting, Arbors, cedar fencing, decking, outdoor cookstation, outdoor kitchen, outdoor lighting, outdoor living space, outdoor seating, pergolas,

This Small Chicago Garage rooftop is a typical size for the city, but the new digs on this garage are like no other. With custom Molded planters by CGD, Aog grill, FireMagic fridge and accessories, Imported Porcelain tiles, IPE plank decking, Custom Steel Pergola with the look of umbrellas suspended in mid air. and now this space and has been transformed from drab to FAB!

Graced with character and a history, this grand merchant’s terrace was restored and expanded to suit the demands of a family of five.
シドニーにある高級な広いコンテンポラリースタイルのおしゃれな裏庭のデッキの写真
シドニーにある高級な広いコンテンポラリースタイルのおしゃれな裏庭のデッキの写真
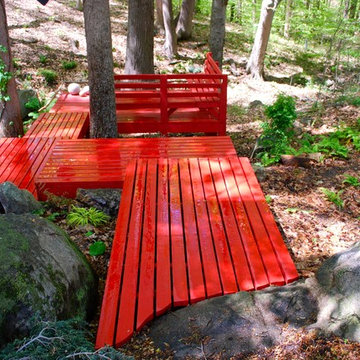
The yatsuhasi-style (zigzag) boardwalk and deck viewed from the surrounding boulders. Photo by Jay Sifford.
シャーロットにあるアジアンスタイルのおしゃれなウッドデッキの写真
シャーロットにあるアジアンスタイルのおしゃれなウッドデッキの写真

The kitchen spills out onto the deck and the sliding glass door that was added in the master suite opens up into an exposed structure screen porch. Over all the exterior space extends the traffic flow of the interior and makes the home feel larger without adding actual square footage.
Troy Thies Photography

Contractor Tandem Construction, Photo Credit: E. Gualdoni Photography, Landscape Architect: Hoerr Schaudt
シカゴにある広いコンテンポラリースタイルのおしゃれな屋上のデッキ (パーゴラ、屋上) の写真
シカゴにある広いコンテンポラリースタイルのおしゃれな屋上のデッキ (パーゴラ、屋上) の写真
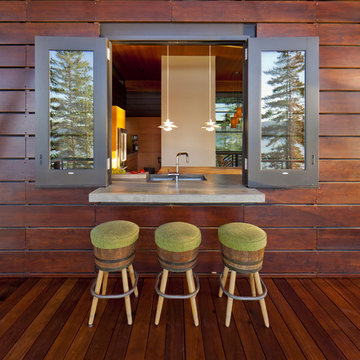
Photo: Shaun Cammack
The goal of the project was to create a modern log cabin on Coeur D’Alene Lake in North Idaho. Uptic Studios considered the combined occupancy of two families, providing separate spaces for privacy and common rooms that bring everyone together comfortably under one roof. The resulting 3,000-square-foot space nestles into the site overlooking the lake. A delicate balance of natural materials and custom amenities fill the interior spaces with stunning views of the lake from almost every angle.
The whole project was featured in Jan/Feb issue of Design Bureau Magazine.
See the story here:
http://www.wearedesignbureau.com/projects/cliff-family-robinson/
赤いウッドデッキの写真
1

