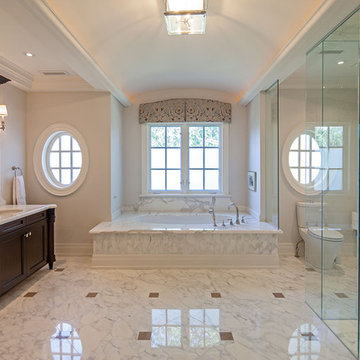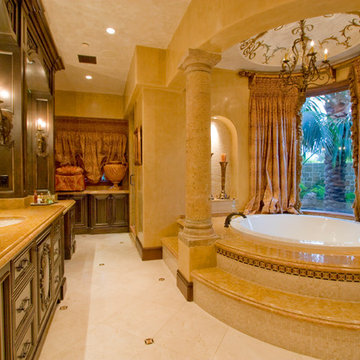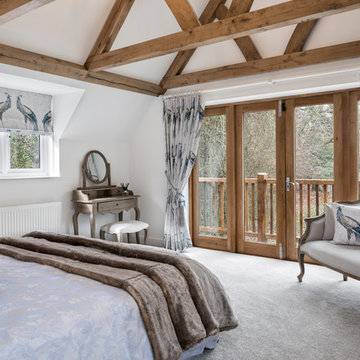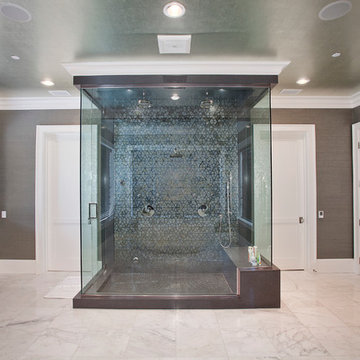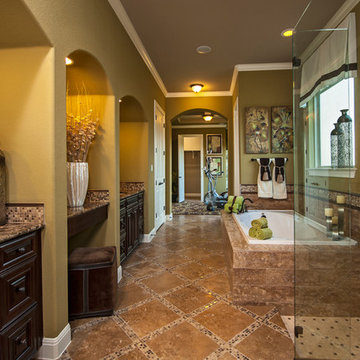茶色い洗面台の写真・アイデア

This view of the bathroom shows off the beautiful tile of the shower as well as the built in cabinet. The brown cabinets are a beautiful contrast to the light colored floor and countertops.

Guest Bathroom; 18x18 Porcelain Tile; Glass Linear Deco Line; Caesar Stone Shitake Coutertops; Under Mount Square White Sink; Slab Style Floating Cabinets

Master Bath with double person shower, shower benches, free standing tub and double vanity.
サンフランシスコにある中くらいな地中海スタイルのおしゃれなマスターバスルーム (置き型浴槽、ベージュの床、落し込みパネル扉のキャビネット、濃色木目調キャビネット、アルコーブ型シャワー、マルチカラーのタイル、モザイクタイル、茶色い壁、磁器タイルの床、アンダーカウンター洗面器、御影石の洗面台、ブラウンの洗面カウンター、ニッチ、シャワーベンチ) の写真
サンフランシスコにある中くらいな地中海スタイルのおしゃれなマスターバスルーム (置き型浴槽、ベージュの床、落し込みパネル扉のキャビネット、濃色木目調キャビネット、アルコーブ型シャワー、マルチカラーのタイル、モザイクタイル、茶色い壁、磁器タイルの床、アンダーカウンター洗面器、御影石の洗面台、ブラウンの洗面カウンター、ニッチ、シャワーベンチ) の写真
希望の作業にぴったりな専門家を見つけましょう

Contemporary bathroom with curbless shower floor, floating bench, floating vanity mounted to a tiled wall, and a full height fixed glass screen recessed into hidden channels.

By rearranging the space entirely and using great finish materials we get a great bathroom.
ニューヨークにあるトラディショナルスタイルのおしゃれな浴室 (アンダーカウンター洗面器、濃色木目調キャビネット、アルコーブ型浴槽、シャワー付き浴槽 、白いタイル、緑の壁、落し込みパネル扉のキャビネット、マルチカラーの床) の写真
ニューヨークにあるトラディショナルスタイルのおしゃれな浴室 (アンダーカウンター洗面器、濃色木目調キャビネット、アルコーブ型浴槽、シャワー付き浴槽 、白いタイル、緑の壁、落し込みパネル扉のキャビネット、マルチカラーの床) の写真
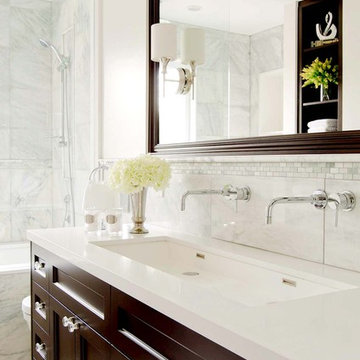
Design by Carriage Lane Design Build
http://www.carriagelanedesigns.com/
Millwork by Alta Moda
http://www.altamoda.ca/
Photo by Stephani Buchman
http://www.buchmanphoto.com

This Hollywood Regency / Art Deco powder bathroom has a great graphic appeal which draws you into the space. The stripe pattern below wainscot on wall was created by alternating textures of rough and polished strips of Limestone tiles.
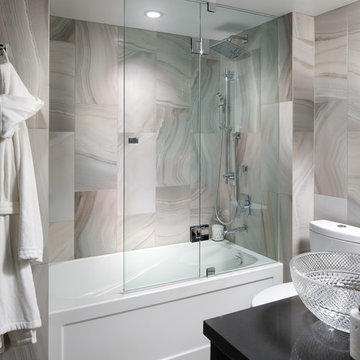
Brandon Barre
トロントにあるコンテンポラリースタイルのおしゃれな浴室 (アルコーブ型浴槽、シャワー付き浴槽 、グレーのタイル) の写真
トロントにあるコンテンポラリースタイルのおしゃれな浴室 (アルコーブ型浴槽、シャワー付き浴槽 、グレーのタイル) の写真
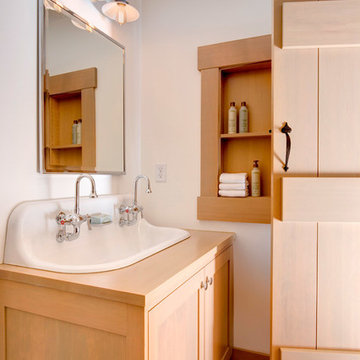
Design Photography for www.kellyhadleydesigns.com
©photographs by Rick Keating
ポートランドにあるトランジショナルスタイルのおしゃれな浴室 (シェーカースタイル扉のキャビネット、茶色いキャビネット、白い壁、無垢フローリング、横長型シンク、木製洗面台、茶色い床、ブラウンの洗面カウンター) の写真
ポートランドにあるトランジショナルスタイルのおしゃれな浴室 (シェーカースタイル扉のキャビネット、茶色いキャビネット、白い壁、無垢フローリング、横長型シンク、木製洗面台、茶色い床、ブラウンの洗面カウンター) の写真
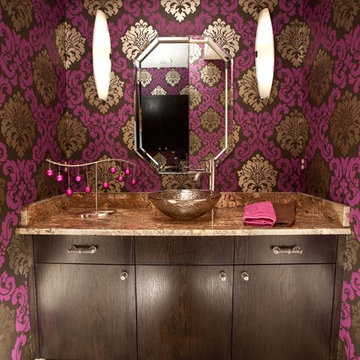
Thomas Grady Photography. Interior Designer Robin Lindley Allied ASID
オマハにあるエクレクティックスタイルのおしゃれなトイレ・洗面所 (御影石の洗面台、ベッセル式洗面器、ブラウンの洗面カウンター) の写真
オマハにあるエクレクティックスタイルのおしゃれなトイレ・洗面所 (御影石の洗面台、ベッセル式洗面器、ブラウンの洗面カウンター) の写真
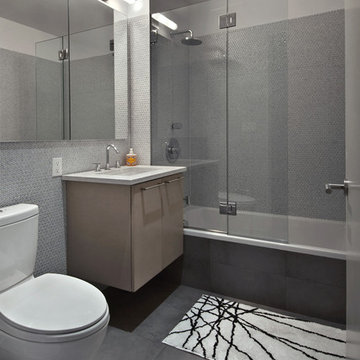
Photo Credit: Michael Weinstein
ニューヨークにあるコンテンポラリースタイルのおしゃれなバスルーム (浴槽なし) (アルコーブ型浴槽、アルコーブ型シャワー、グレーのタイル、淡色木目調キャビネット、分離型トイレ、磁器タイル、グレーの壁、磁器タイルの床、アンダーカウンター洗面器、クオーツストーンの洗面台) の写真
ニューヨークにあるコンテンポラリースタイルのおしゃれなバスルーム (浴槽なし) (アルコーブ型浴槽、アルコーブ型シャワー、グレーのタイル、淡色木目調キャビネット、分離型トイレ、磁器タイル、グレーの壁、磁器タイルの床、アンダーカウンター洗面器、クオーツストーンの洗面台) の写真
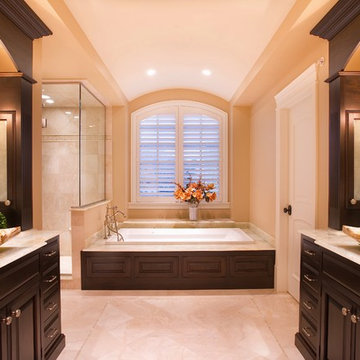
The beige walls, white trim and espresso cabinetry create a striking contrast in this suburban Chicago master bathroom. It's the perfect backdrop for a pair of richly veined, rectangular vessel sinks. Our clients enjoy long soaks in the generously sized platform tub.
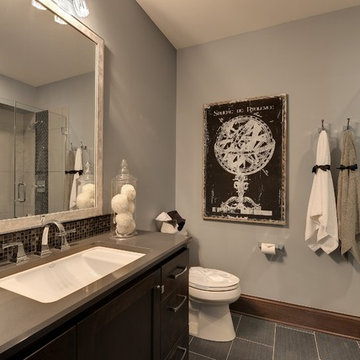
Professionally Staged by Ambience at Home
http://ambiance-athome.com/
Professionally Photographed by SpaceCrafting
http://spacecrafting.com
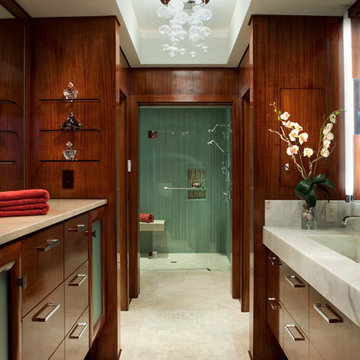
ウィルミントンにあるコンテンポラリースタイルのおしゃれな浴室 (フラットパネル扉のキャビネット、濃色木目調キャビネット、アルコーブ型シャワー、緑のタイル) の写真
茶色い洗面台の写真・アイデア
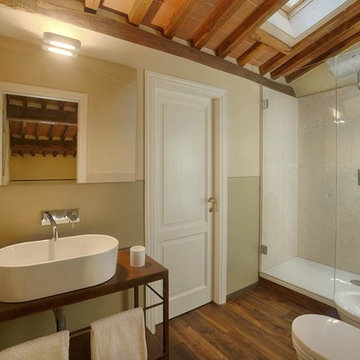
Chianti B&B Design is a story of metamorphosis, of the respectful transformation of a rural stone building, a few metres from the village of Vitignano, into a modern, design haven, perfect for savouring Tuscan hospitality while enjoying all of the modern comforts. Thanks to the architectural marriage of transparency, suspension and light and to the pastel colour palette chosen for the furnishings, the stars of the space are the Terre Senesi and their history, which intrigue visitors from the outdoors in, offering up unique experiences.
Located on an ancient Roman road, the ‘Cassia Adrianea’, the building that hosts this Tuscan B&B is the old farmhouse of a private villa dating to the year 1000. Arriving at the courtyard, surrounded by the green Tuscan countryside, you access the bed and breakfast through a short private external stair. Entering the space, you are welcomed directly into a spacious living room with a natural steel and transparent glass loft above it. The modern furnishings, like the Air sofa suspended on glass legs and the 36e8 compositions on the walls, dialogue through contrast with the typical structural elements of the building, like Tuscan travertine and old beams, creating a sense of being suspended in time.
The first floor also hosts a kitchen where a large old oak Air table looks out onto the renowned Chianti vineyards and the village of Vitignano, complete with a medieval tower. Even the simple act of enjoying breakfast in this space is special.
The bedrooms, two on the ground floor and one on the upper floor, also look out onto the Siena countryside which, thanks to the suspended beds and the colours chosen for the interiors, enters through the windows and takes centre stage. The Quercia room is on the ground floor, as is the Olivo room, which is wonderfully flooded with light in the middle of the day. The Cipresso room is on the upper floor, and its furnishings are green like the distinctive Tuscan tree it’s named after.
1



















