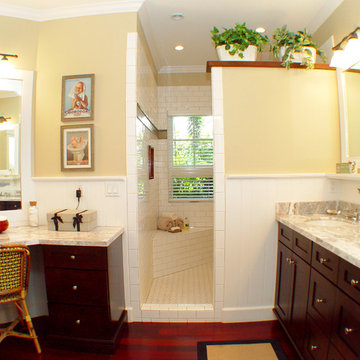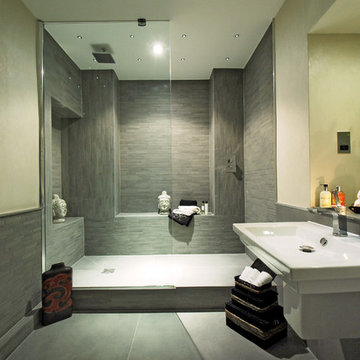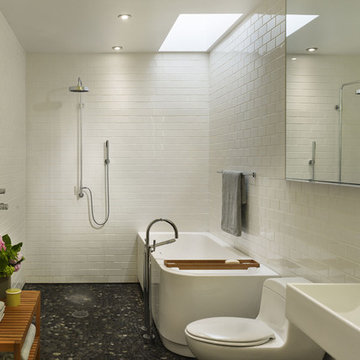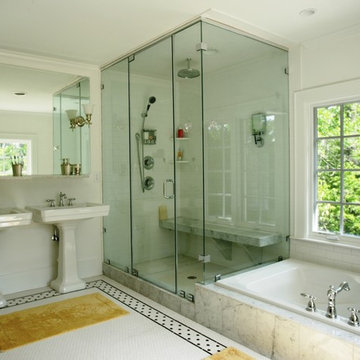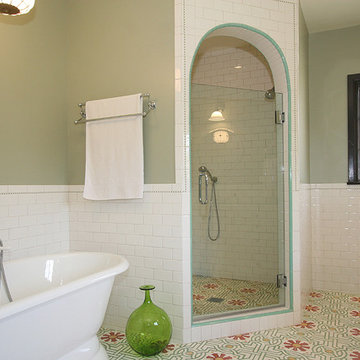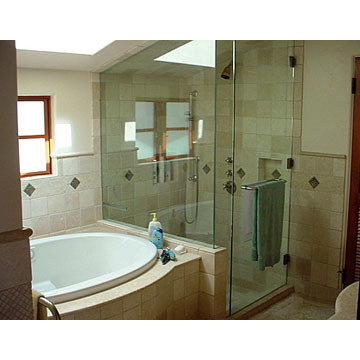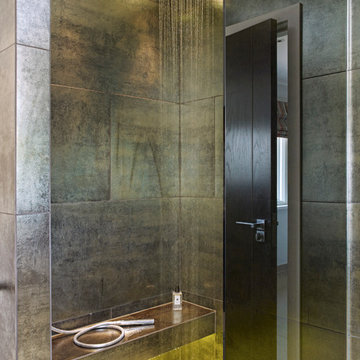緑色の浴室・バスルームの写真
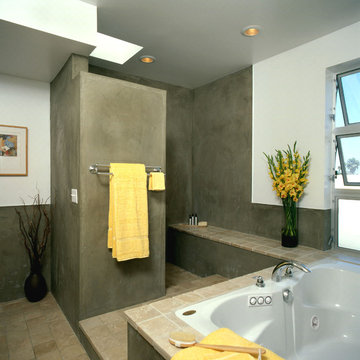
Dave Teel Photography
ロサンゼルスにあるモダンスタイルのおしゃれな浴室 (ドロップイン型浴槽、オープン型シャワー、ベージュのタイル、オープンシャワー) の写真
ロサンゼルスにあるモダンスタイルのおしゃれな浴室 (ドロップイン型浴槽、オープン型シャワー、ベージュのタイル、オープンシャワー) の写真

Contrasting materials in the master bathroom with a view from the shower.
ロサンゼルスにある高級な中くらいなコンテンポラリースタイルのおしゃれな浴室 (ベッセル式洗面器、フラットパネル扉のキャビネット、濃色木目調キャビネット、ドロップイン型浴槽、コーナー設置型シャワー、ベージュのタイル、濃色無垢フローリング、木製洗面台、石タイル、白い壁、黒い洗面カウンター) の写真
ロサンゼルスにある高級な中くらいなコンテンポラリースタイルのおしゃれな浴室 (ベッセル式洗面器、フラットパネル扉のキャビネット、濃色木目調キャビネット、ドロップイン型浴槽、コーナー設置型シャワー、ベージュのタイル、濃色無垢フローリング、木製洗面台、石タイル、白い壁、黒い洗面カウンター) の写真
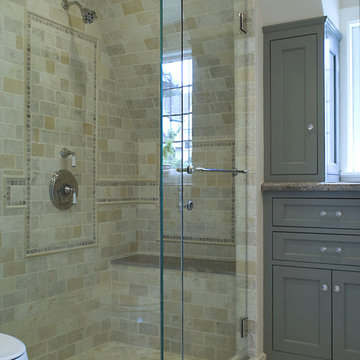
Shower alcove/ shower bench/ glass shower/ tile mosaic/ marble countertops
Photo by James Newman
サンフランシスコにあるトラディショナルスタイルのおしゃれな浴室 (アルコーブ型シャワー) の写真
サンフランシスコにあるトラディショナルスタイルのおしゃれな浴室 (アルコーブ型シャワー) の写真

オースティンにある中くらいなコンテンポラリースタイルのおしゃれなバスルーム (浴槽なし) (モザイクタイル、青いタイル、フラットパネル扉のキャビネット、濃色木目調キャビネット、アルコーブ型シャワー、茶色い壁、モザイクタイル、アンダーカウンター洗面器、ライムストーンの洗面台、ベージュのカウンター) の写真
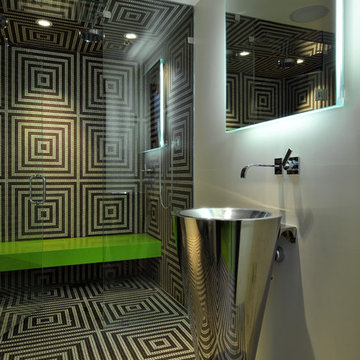
San Diego Home & Garden Bathroom of the Year 2012
サンディエゴにあるコンテンポラリースタイルのおしゃれな浴室 (ペデスタルシンク、バリアフリー、マルチカラーのタイル) の写真
サンディエゴにあるコンテンポラリースタイルのおしゃれな浴室 (ペデスタルシンク、バリアフリー、マルチカラーのタイル) の写真
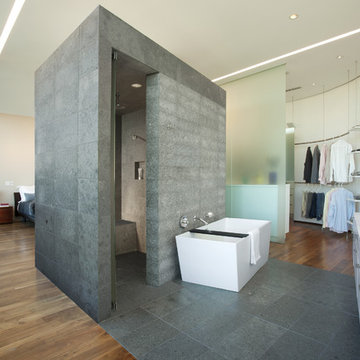
This sixth floor penthouse overlooks the city lakes, the Uptown retail district and the city skyline beyond. Designed for a young professional, the space is shaped by distinguishing the private and public realms through sculptural spatial gestures. Upon entry, a curved wall of white marble dust plaster pulls one into the space and delineates the boundary of the private master suite. The master bedroom space is screened from the entry by a translucent glass wall layered with a perforated veil creating optical dynamics and movement. This functions to privatize the master suite, while still allowing light to filter through the space to the entry. Suspended cabinet elements of Australian Walnut float opposite the curved white wall and Walnut floors lead one into the living room and kitchen spaces.
A custom perforated stainless steel shroud surrounds a spiral stair that leads to a roof deck and garden space above, creating a daylit lantern within the center of the space. The concept for the stair began with the metaphor of water as a connection to the chain of city lakes. An image of water was abstracted into a series of pixels that were translated into a series of varying perforations, creating a dynamic pattern cut out of curved stainless steel panels. The result creates a sensory exciting path of movement and light, allowing the user to move up and down through dramatic shadow patterns that change with the position of the sun, transforming the light within the space.
The kitchen is composed of Cherry and translucent glass cabinets with stainless steel shelves and countertops creating a progressive, modern backdrop to the interior edge of the living space. The powder room draws light through translucent glass, nestled behind the kitchen. Lines of light within, and suspended from the ceiling extend through the space toward the glass perimeter, defining a graphic counterpoint to the natural light from the perimeter full height glass.
Within the master suite a freestanding Burlington stone bathroom mass creates solidity and privacy while separating the bedroom area from the bath and dressing spaces. The curved wall creates a walk-in dressing space as a fine boutique within the suite. The suspended screen acts as art within the master bedroom while filtering the light from the full height windows which open to the city beyond.
The guest suite and office is located behind the pale blue wall of the kitchen through a sliding translucent glass panel. Natural light reaches the interior spaces of the dressing room and bath over partial height walls and clerestory glass.

Contemporary Master Ensuite in our latest award winning showhome.
Feature textured tile in the shower area and horizontal strip above the bath.
ハートフォードシャーにあるコンテンポラリースタイルのおしゃれなマスターバスルーム (置き型浴槽、オープン型シャワー、磁器タイル、磁器タイルの床、オープンシャワー、照明) の写真
ハートフォードシャーにあるコンテンポラリースタイルのおしゃれなマスターバスルーム (置き型浴槽、オープン型シャワー、磁器タイル、磁器タイルの床、オープンシャワー、照明) の写真
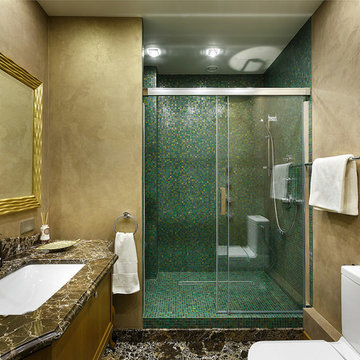
他の地域にある広いコンテンポラリースタイルのおしゃれな浴室 (アンダーカウンター洗面器、分離型トイレ、緑のタイル、モザイクタイル、コーナー設置型シャワー、茶色い壁、御影石の洗面台、フラットパネル扉のキャビネット、中間色木目調キャビネット) の写真

This condo was designed from a raw shell to the finished space you see in the photos - all elements were custom designed and made for this specific space. The interior architecture and furnishings were designed by our firm. If you have a condo space that requires a renovation please call us to discuss your needs. Please note that due to that volume of interest and client privacy we do not answer basic questions about materials, specifications, construction methods, or paint colors thank you for taking the time to review our projects.
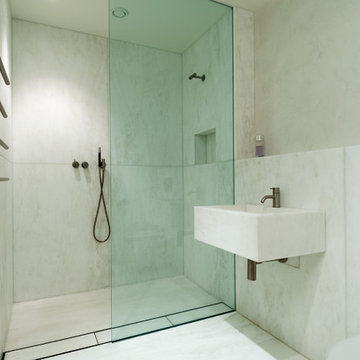
White Béton Ciré Wall Finish, waterproof and stylish.
ロンドンにあるモダンスタイルのおしゃれな浴室の写真
ロンドンにあるモダンスタイルのおしゃれな浴室の写真
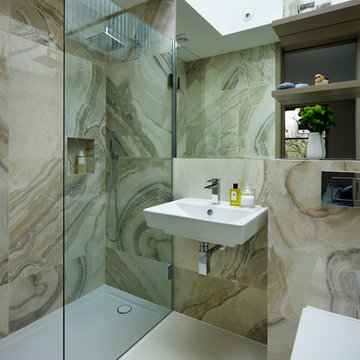
We've used porcelain tiles on the walls that look just like real onyx. This together with frameless shower glass and wall hung sanitaryware make this simple bathroom absolutely beautiful. A roof light above brings in masses of light which is bounced around by the wall of mirror. Floating shelves enable decorative accessories and a place for guests to put their toiletries.
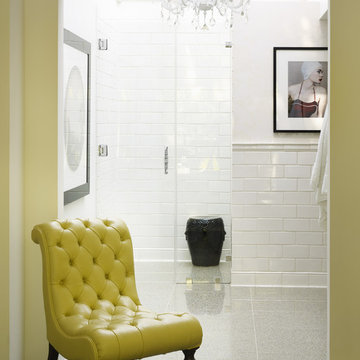
Photo by Eric Staudenmaier
オレンジカウンティにあるコンテンポラリースタイルのおしゃれな浴室 (アルコーブ型シャワー、白いタイル、サブウェイタイル) の写真
オレンジカウンティにあるコンテンポラリースタイルのおしゃれな浴室 (アルコーブ型シャワー、白いタイル、サブウェイタイル) の写真
緑色の浴室・バスルームの写真
1

