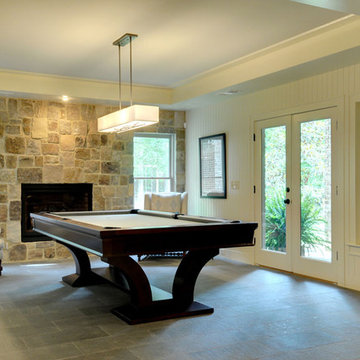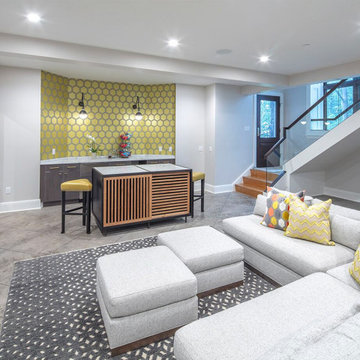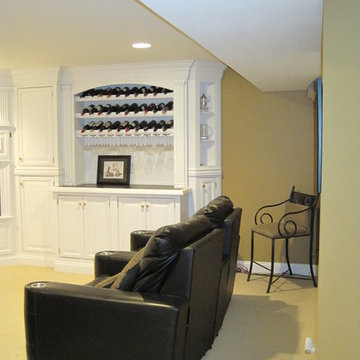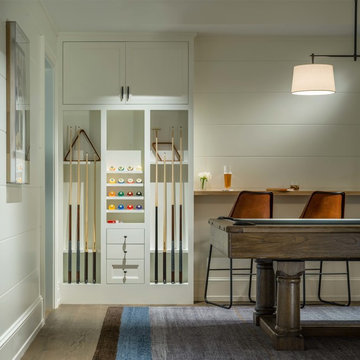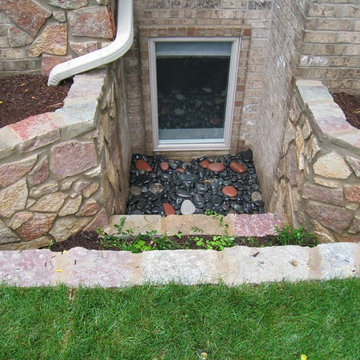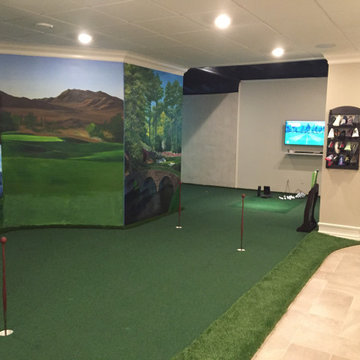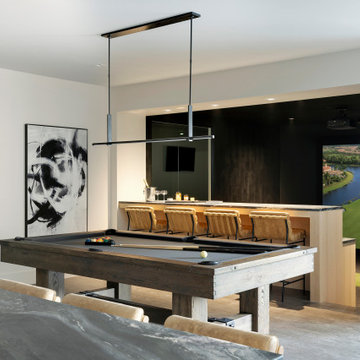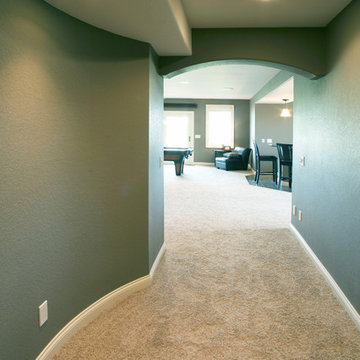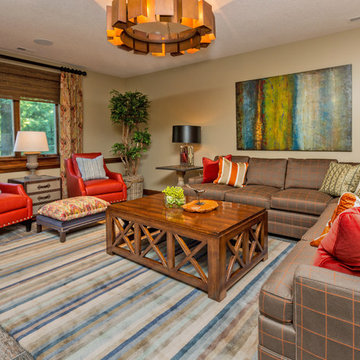緑色の地下室の写真
絞り込み:
資材コスト
並び替え:今日の人気順
写真 1〜20 枚目(全 1,271 枚)
1/2

Libbie Holmes Photography
フェニックスにあるトランジショナルスタイルのおしゃれな地下室 (青い壁、カーペット敷き、暖炉なし、ベージュの床、全地下) の写真
フェニックスにあるトランジショナルスタイルのおしゃれな地下室 (青い壁、カーペット敷き、暖炉なし、ベージュの床、全地下) の写真

サンディエゴにある広いラスティックスタイルのおしゃれな地下室 (ベージュの壁、ライムストーンの床、暖炉なし、茶色い床) の写真

Large open floor plan in basement with full built-in bar, fireplace, game room and seating for all sorts of activities. Cabinetry at the bar provided by Brookhaven Cabinetry manufactured by Wood-Mode Cabinetry. Cabinetry is constructed from maple wood and finished in an opaque finish. Glass front cabinetry includes reeded glass for privacy. Bar is over 14 feet long and wrapped in wainscot panels. Although not shown, the interior of the bar includes several undercounter appliances: refrigerator, dishwasher drawer, microwave drawer and refrigerator drawers; all, except the microwave, have decorative wood panels.

A custom built room for LEGO storage also provides a backdrop for a Media Room and a nearby bar. John Wilbanks Photography
シアトルにあるトランジショナルスタイルのおしゃれな地下室 (グレーの壁、暖炉なし、全地下、ホームバー) の写真
シアトルにあるトランジショナルスタイルのおしゃれな地下室 (グレーの壁、暖炉なし、全地下、ホームバー) の写真

A light filled basement complete with a Home Bar and Game Room. Beyond the Pool Table and Ping Pong Table, the floor to ceiling sliding glass doors open onto an outdoor sitting patio.

A comfortable and contemporary family room that accommodates a family's two active teenagers and their friends as well as intimate adult gatherings. Fireplace flanked by natural grass cloth wallpaper warms the space and invites friends to open the sleek sleeper sofa and spend the night.
Stephani Buchman Photography
www.stephanibuchmanphotgraphy.com

Anyone can have fun in this game room with a pool table, arcade games and even a SLIDE from upstairs! (Designed by Artisan Design Group)
アトランタにあるコンテンポラリースタイルのおしゃれな地下室 (マルチカラーの壁、カーペット敷き、暖炉なし、全地下) の写真
アトランタにあるコンテンポラリースタイルのおしゃれな地下室 (マルチカラーの壁、カーペット敷き、暖炉なし、全地下) の写真
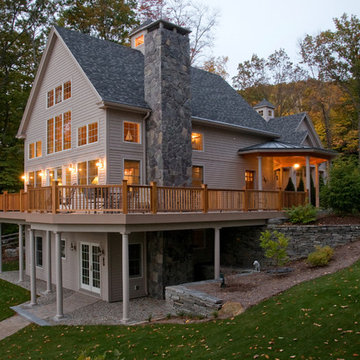
A walk-out basement allows the homeowner immediate access to the lake. Architectural design by Bonin Architects & Associates. Photo by William N. Fish.
緑色の地下室の写真
1


