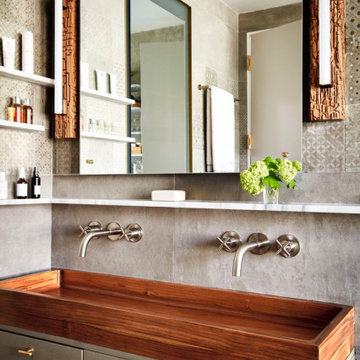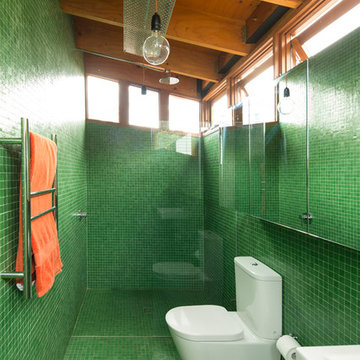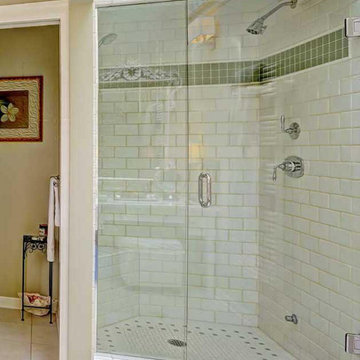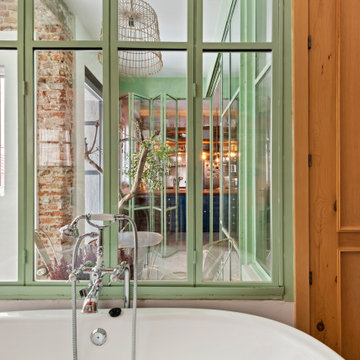緑色のインダストリアルスタイルの浴室・バスルームの写真
絞り込み:
資材コスト
並び替え:今日の人気順
写真 1〜20 枚目(全 186 枚)
1/3

MASTER BATH
ワシントンD.C.にあるインダストリアルスタイルのおしゃれなマスターバスルーム (コーナー設置型シャワー、モノトーンのタイル、サブウェイタイル、白い壁、無垢フローリング、アンダーカウンター洗面器、黒い天井) の写真
ワシントンD.C.にあるインダストリアルスタイルのおしゃれなマスターバスルーム (コーナー設置型シャワー、モノトーンのタイル、サブウェイタイル、白い壁、無垢フローリング、アンダーカウンター洗面器、黒い天井) の写真

ロサンゼルスにある高級な中くらいなインダストリアルスタイルのおしゃれなマスターバスルーム (置き型浴槽、シャワー付き浴槽 、グレーの壁、壁付け型シンク、オープンシャワー、グレーの洗面カウンター、ニッチ、洗面台1つ、フローティング洗面台、コンクリートの洗面台、黒い床、中間色木目調キャビネット、グレーのタイル、磁器タイルの床、コンクリートの壁) の写真
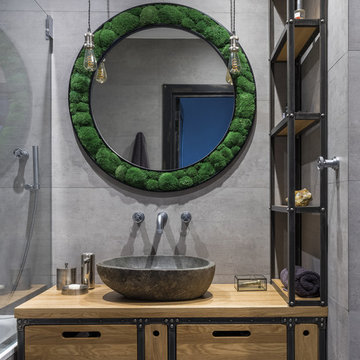
Фотограф Дина Александрова, Стилист Александра Панькова
モスクワにあるインダストリアルスタイルのおしゃれなマスターバスルーム (フラットパネル扉のキャビネット、中間色木目調キャビネット、グレーのタイル、ベッセル式洗面器、木製洗面台、ブラウンの洗面カウンター) の写真
モスクワにあるインダストリアルスタイルのおしゃれなマスターバスルーム (フラットパネル扉のキャビネット、中間色木目調キャビネット、グレーのタイル、ベッセル式洗面器、木製洗面台、ブラウンの洗面カウンター) の写真
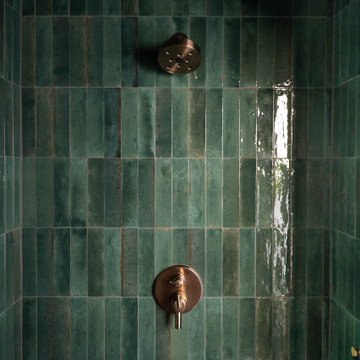
In this bathroom remodeling project, our clients desired an industrial-style space that felt updated and sleek. To fulfill their vision, we undertook a series of transformative changes. The first step involved replacing the freestanding bathtub with a shower featuring eye-catching green tiles, providing a vibrant
and unique focal point. To enhance the industrial aesthetic, we installed gold hardware, faucets, and a showerhead, adding a touch of elegance and warmth. The addition of a shower bench and a handheld showerhead offered both comfort and versatility. Accentuating the shower area, we used black tiled flooring to complement the green tiles, creating a striking contrast. A new sink and vanity were meticulously selected to fit the space perfectly, maximizing functionality while adhering to the sleek industrial theme. A fresh coat of paint breathed new life into the entire room, making it appear brand new. Finally, we carefully chose lighting fixtures and accents that aligned with the homeowners' style, completing the industrial look and ensuring a cohesive and visually stunning bathroom renovation.
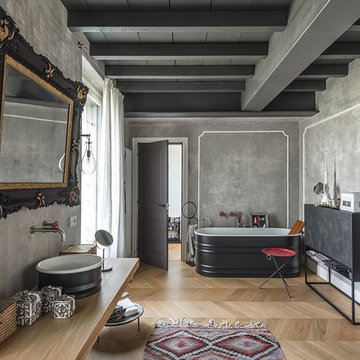
ミラノにあるインダストリアルスタイルのおしゃれな浴室 (置き型浴槽、グレーのタイル、グレーの壁、無垢フローリング、ベッセル式洗面器、木製洗面台、ベージュの床、ベージュのカウンター、コンクリートの壁) の写真
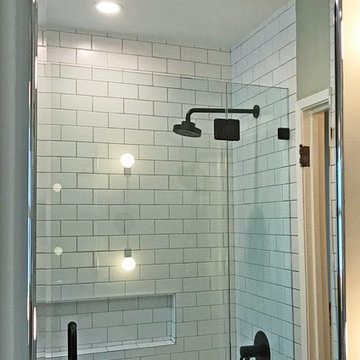
ロサンゼルスにある低価格の小さなインダストリアルスタイルのおしゃれなマスターバスルーム (フラットパネル扉のキャビネット、茶色いキャビネット、ドロップイン型浴槽、アルコーブ型シャワー、ビデ、グレーのタイル、大理石タイル、緑の壁、セラミックタイルの床、アンダーカウンター洗面器、コンクリートの洗面台、グレーの床、オープンシャワー) の写真
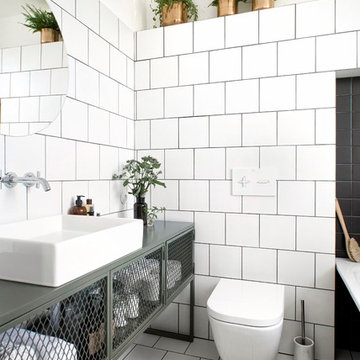
INT2 architecture
サンクトペテルブルクにある小さなインダストリアルスタイルのおしゃれな浴室 (壁掛け式トイレ、白いタイル、セラミックタイル、白い壁、セラミックタイルの床、白い床、ベッセル式洗面器、グリーンの洗面カウンター) の写真
サンクトペテルブルクにある小さなインダストリアルスタイルのおしゃれな浴室 (壁掛け式トイレ、白いタイル、セラミックタイル、白い壁、セラミックタイルの床、白い床、ベッセル式洗面器、グリーンの洗面カウンター) の写真

Our recent project in De Beauvoir, Hackney's bathroom.
Solid cast concrete sink, marble floors and polished concrete walls.
Photo: Ben Waterhouse
ロンドンにあるラグジュアリーな中くらいなインダストリアルスタイルのおしゃれな浴室 (置き型浴槽、オープン型シャワー、白い壁、大理石の床、白いキャビネット、一体型トイレ 、横長型シンク、大理石の洗面台、マルチカラーの床、オープンシャワー、コンクリートの壁) の写真
ロンドンにあるラグジュアリーな中くらいなインダストリアルスタイルのおしゃれな浴室 (置き型浴槽、オープン型シャワー、白い壁、大理石の床、白いキャビネット、一体型トイレ 、横長型シンク、大理石の洗面台、マルチカラーの床、オープンシャワー、コンクリートの壁) の写真
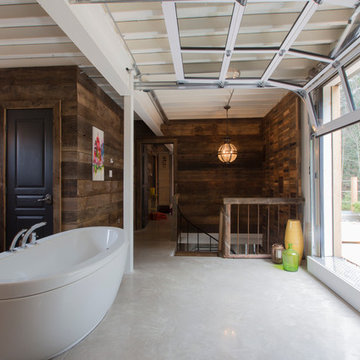
モントリオールにあるインダストリアルスタイルのおしゃれな浴室 (中間色木目調キャビネット、木製洗面台、置き型浴槽、レイズドパネル扉のキャビネット) の写真
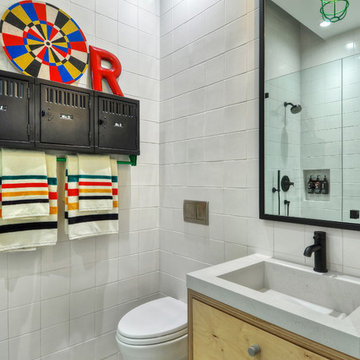
オレンジカウンティにあるインダストリアルスタイルのおしゃれな浴室 (フラットパネル扉のキャビネット、淡色木目調キャビネット、白いタイル、コンソール型シンク、グレーの床) の写真

Huntsmore handled the complete design and build of this bathroom extension in Brook Green, W14. Planning permission was gained for the new rear extension at first-floor level. Huntsmore then managed the interior design process, specifying all finishing details. The client wanted to pursue an industrial style with soft accents of pinkThe proposed room was small, so a number of bespoke items were selected to make the most of the space. To compliment the large format concrete effect tiles, this concrete sink was specially made by Warrington & Rose. This met the client's exacting requirements, with a deep basin area for washing and extra counter space either side to keep everyday toiletries and luxury soapsBespoke cabinetry was also built by Huntsmore with a reeded finish to soften the industrial concrete. A tall unit was built to act as bathroom storage, and a vanity unit created to complement the concrete sink. The joinery was finished in Mylands' 'Rose Theatre' paintThe industrial theme was further continued with Crittall-style steel bathroom screen and doors entering the bathroom. The black steel works well with the pink and grey concrete accents through the bathroom. Finally, to soften the concrete throughout the scheme, the client requested a reindeer moss living wall. This is a natural moss, and draws in moisture and humidity as well as softening the room.
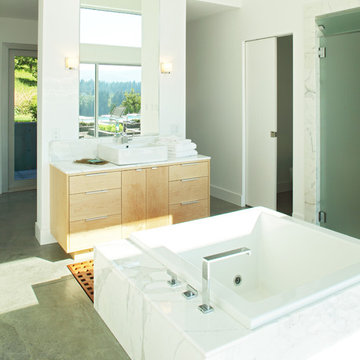
modern, contemporary, spa, tub, bathtub, soaking tub, bathroom, Japanese soaking tub
ポートランドにあるインダストリアルスタイルのおしゃれな浴室の写真
ポートランドにあるインダストリアルスタイルのおしゃれな浴室の写真
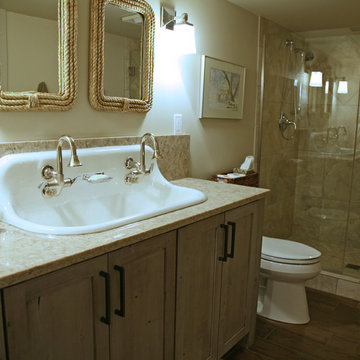
Tooth-brushing for two! Or maybe just a fun way to play up a shared bath? This furniture style cabinet base with the 10" stone back splash carries the trough sink with ease. In the end this bath came out playful and still functional to a T.

Huntsmore handled the complete design and build of this bathroom extension in Brook Green, W14. Planning permission was gained for the new rear extension at first-floor level. Huntsmore then managed the interior design process, specifying all finishing details. The client wanted to pursue an industrial style with soft accents of pinkThe proposed room was small, so a number of bespoke items were selected to make the most of the space. To compliment the large format concrete effect tiles, this concrete sink was specially made by Warrington & Rose. This met the client's exacting requirements, with a deep basin area for washing and extra counter space either side to keep everyday toiletries and luxury soapsBespoke cabinetry was also built by Huntsmore with a reeded finish to soften the industrial concrete. A tall unit was built to act as bathroom storage, and a vanity unit created to complement the concrete sink. The joinery was finished in Mylands' 'Rose Theatre' paintThe industrial theme was further continued with Crittall-style steel bathroom screen and doors entering the bathroom. The black steel works well with the pink and grey concrete accents through the bathroom. Finally, to soften the concrete throughout the scheme, the client requested a reindeer moss living wall. This is a natural moss, and draws in moisture and humidity as well as softening the room.
緑色のインダストリアルスタイルの浴室・バスルームの写真
1


