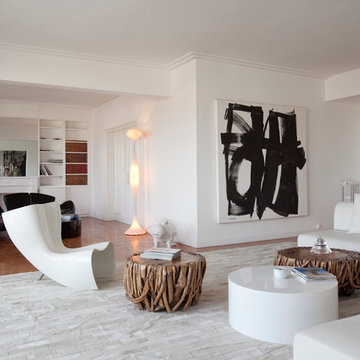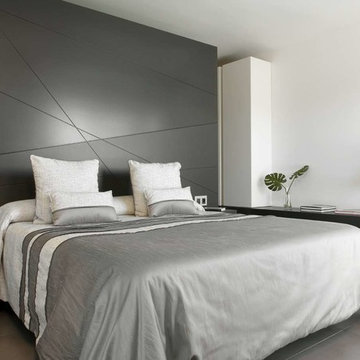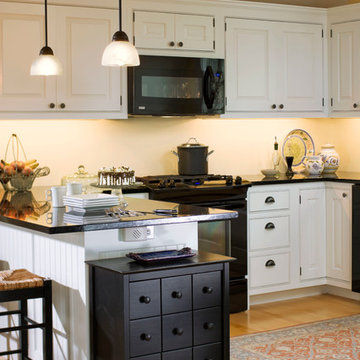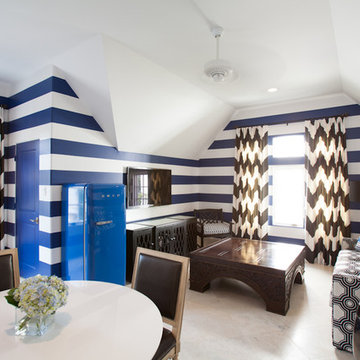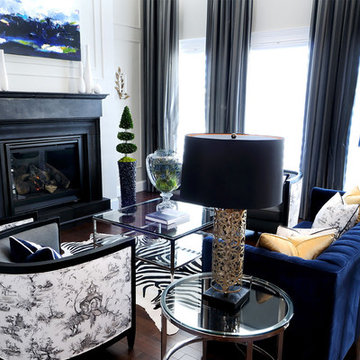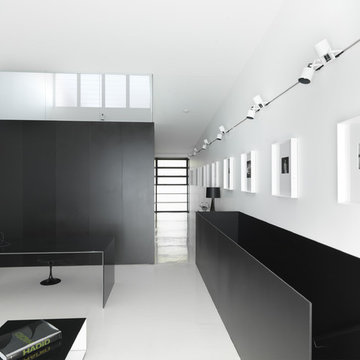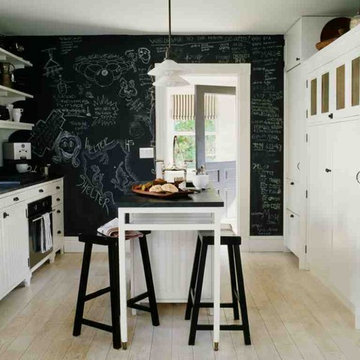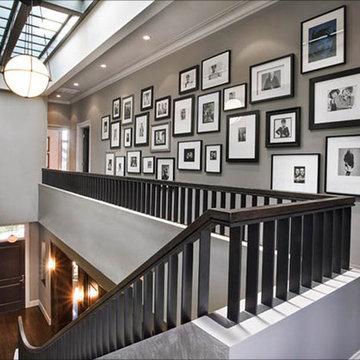白黒インテリアの写真・アイデア
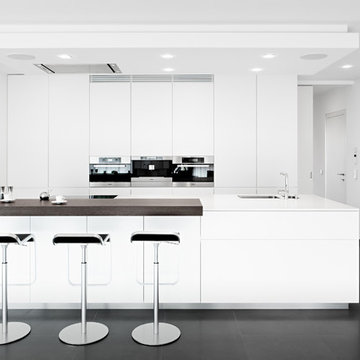
他の地域にあるコンテンポラリースタイルのおしゃれなアイランドキッチン (アンダーカウンターシンク、フラットパネル扉のキャビネット、白いキャビネット、シルバーの調理設備) の写真
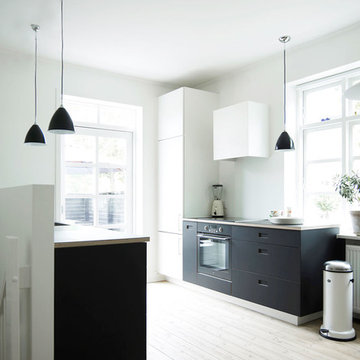
http://www.koekkenskaberne.dk/koekken/koekken-i-birk-og-linoleum
Fotograf: Mikkel Adsbøl
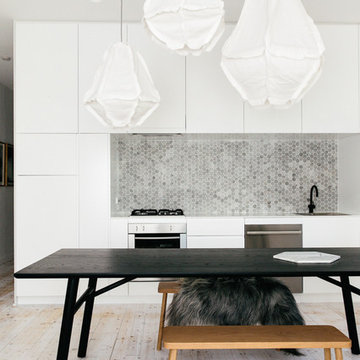
Caroline McCredie
シドニーにある北欧スタイルのおしゃれなキッチン (グレーのキッチンパネル、石タイルのキッチンパネル、シルバーの調理設備、フラットパネル扉のキャビネット、白いキャビネット、淡色無垢フローリング) の写真
シドニーにある北欧スタイルのおしゃれなキッチン (グレーのキッチンパネル、石タイルのキッチンパネル、シルバーの調理設備、フラットパネル扉のキャビネット、白いキャビネット、淡色無垢フローリング) の写真
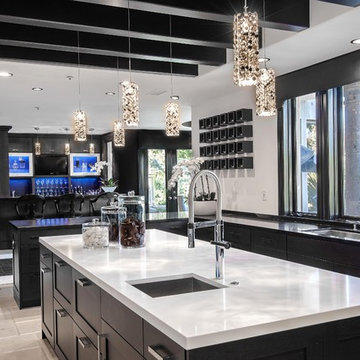
SJC Dramatic Remodel
オレンジカウンティにあるコンテンポラリースタイルのおしゃれなキッチン (シェーカースタイル扉のキャビネット) の写真
オレンジカウンティにあるコンテンポラリースタイルのおしゃれなキッチン (シェーカースタイル扉のキャビネット) の写真
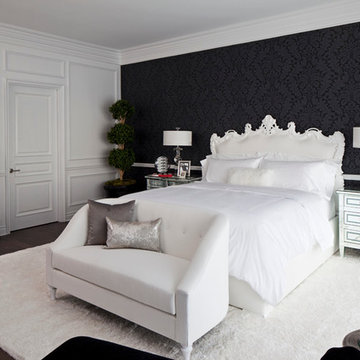
Interiors by SFA Design
Photography by Meghan Beierle-O'Brien
ロサンゼルスにある広いトランジショナルスタイルのおしゃれな主寝室 (黒い壁、濃色無垢フローリング、暖炉なし) のレイアウト
ロサンゼルスにある広いトランジショナルスタイルのおしゃれな主寝室 (黒い壁、濃色無垢フローリング、暖炉なし) のレイアウト
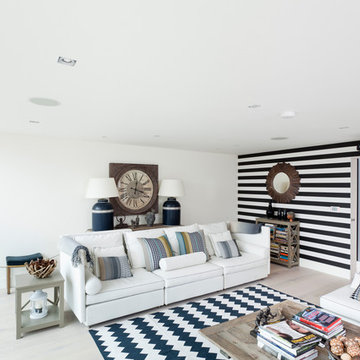
Attractive living as an architectural experiment: a 136-year-old water tower, a listed building with a spectacular 360-degree panorama view over the City of London. The task, to transform it into a superior residence, initially seemed an absolute impossibility. But when the owners came across architect Mike Collier, they had found a partner who was to make the impossible possible. The tower, which had been empty for decades, underwent radical renovation work and was extended by a four-storey cube containing kitchen, dining and living room - connected by glazed tunnels and a lift shaft. The kitchen, realised by Enclosure Interiors in Tunbridge Wells, Kent, with furniture from LEICHT is the very heart of living in this new building.
Shiny white matt-lacquered kitchen fronts (AVANCE-LR), tone-on-tone with the worktops, reflect the light in the room and thus create expanse and openness. The surface of the handle-less kitchen fronts has a horizontal relief embossing; depending on the light incidence, this results in a vitally structured surface. The free-standing preparation isle with its vertical side panels with a seamlessly integrated sink represents the transition between kitchen and living room. The fronts of the floor units facing the dining table were extended to the floor to do away with the plinth typical of most kitchens. Ceiling-high tall units on the wall provide plenty of storage space; the electrical appliances are integrated here invisible to the eye. Floor units on a high plinth which thus appear to be floating form the actual cooking centre within the kitchen, attached to the wall. A range of handle-less wall units concludes the glazed niche at the top.
LEICHT international: “Architecture and kitchen” in the centre of London. www.LeichtUSA.com
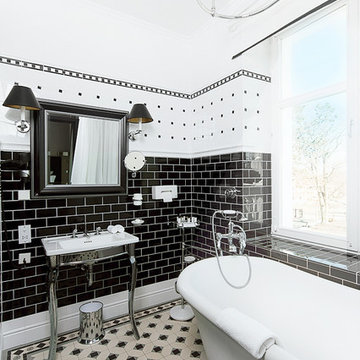
bathroom, design by Ekaterina Furs & Vladimir Panifedov
他の地域にあるトラディショナルスタイルのおしゃれな浴室 (コンソール型シンク、置き型浴槽、サブウェイタイル、モノトーンのタイル) の写真
他の地域にあるトラディショナルスタイルのおしゃれな浴室 (コンソール型シンク、置き型浴槽、サブウェイタイル、モノトーンのタイル) の写真
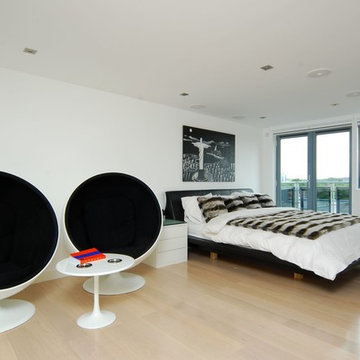
Wooden flooring, double glazed windows and French doors leading to a balcony with views of the London sky line. Climate control options of air conditioning and underfloor heating. Lutron mood lighting, electric blinds, LED down lighters and home theatre style back lighting for television. 42 inch Full HD television with ceiling speakers
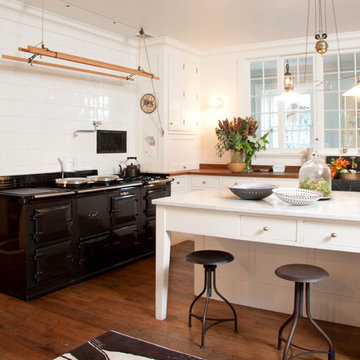
Photos: Drew Callaghan and Carl Eggers
フィラデルフィアにあるカントリー風のおしゃれなキッチン (黒い調理設備、大理石カウンター) の写真
フィラデルフィアにあるカントリー風のおしゃれなキッチン (黒い調理設備、大理石カウンター) の写真
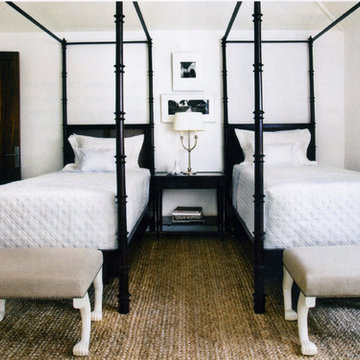
Architect of Record: Summerour & Associates
Interior Designer: Yvonne McFadden
アトランタにあるコンテンポラリースタイルのおしゃれな寝室 (濃色無垢フローリング、ベッド下のラグ) のインテリア
アトランタにあるコンテンポラリースタイルのおしゃれな寝室 (濃色無垢フローリング、ベッド下のラグ) のインテリア
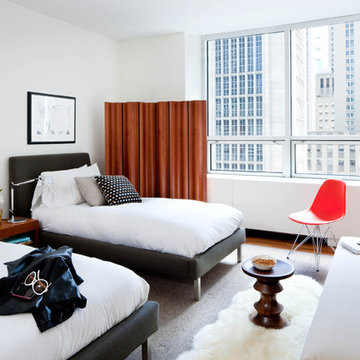
Renovation of a condo in the renowned Museum Tower bldg for a second generation owner looking to update the space for their young family. They desired a look that was comfortable, creating multi functioning spaces for all family members to enjoy, combining the iconic style of mid century modern designs and family heirlooms.
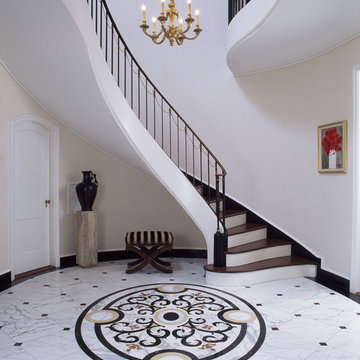
photo by Gridley & Graves
サンタバーバラにある巨大なトラディショナルスタイルのおしゃれな玄関ロビー (ベージュの壁、大理石の床) の写真
サンタバーバラにある巨大なトラディショナルスタイルのおしゃれな玄関ロビー (ベージュの壁、大理石の床) の写真
白黒インテリアの写真・アイデア
72



















