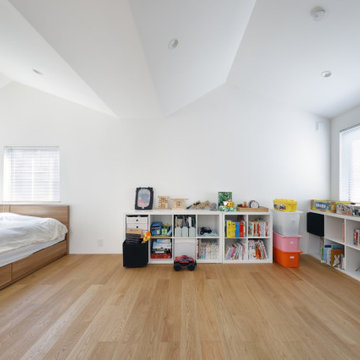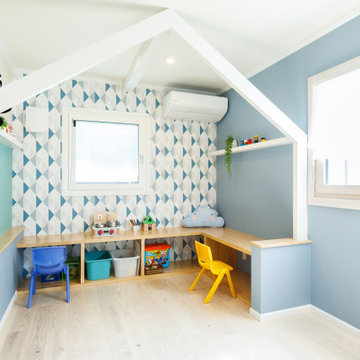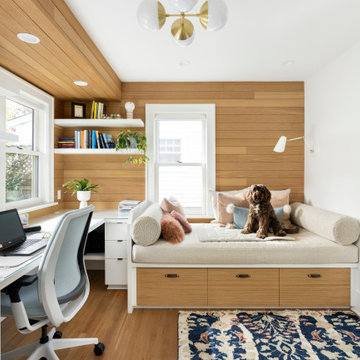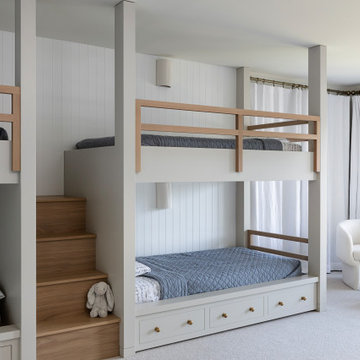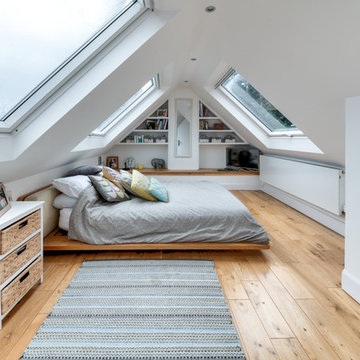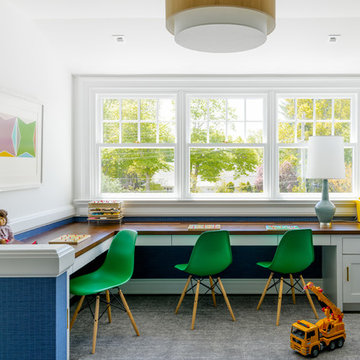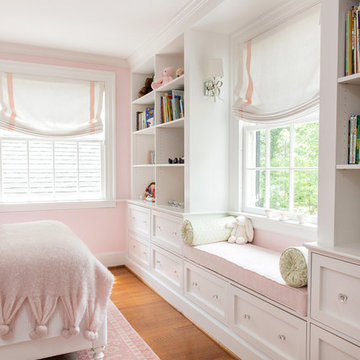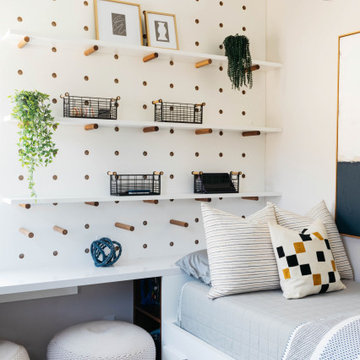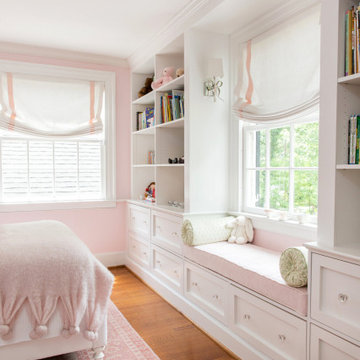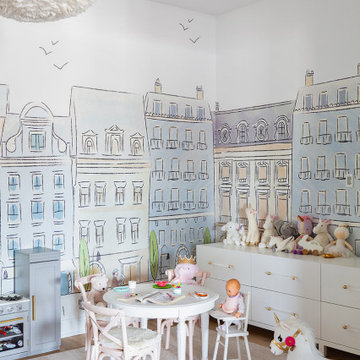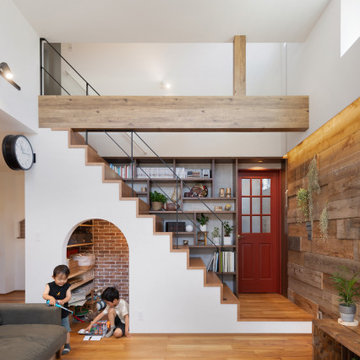
赤のペイントドアと他の素材がうまくマッチするよう、打ち合わせからサンプルを並べて何度もバランスを確認したこだわりの空間です。
名古屋にあるトランジショナルスタイルのおしゃれな子供部屋の写真
名古屋にあるトランジショナルスタイルのおしゃれな子供部屋の写真

Adorable children's playroom with custom bench cabinetry for toy storage.
ミネアポリスにある低価格の中くらいなトランジショナルスタイルのおしゃれな子供部屋の写真
ミネアポリスにある低価格の中くらいなトランジショナルスタイルのおしゃれな子供部屋の写真

Yellow Dog Construction - Builder
Sam Oberter - Photography
ボストンにある中くらいなトランジショナルスタイルのおしゃれな子供の寝室 (ティーン向け、二段ベッド) の写真
ボストンにある中くらいなトランジショナルスタイルのおしゃれな子供の寝室 (ティーン向け、二段ベッド) の写真
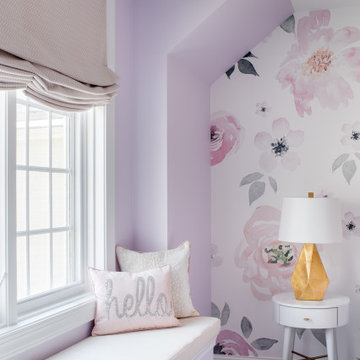
Who wouldn’t want a giant floral mural as the focus wall of their daughter’s bedroom? This mom (and daughter) certainly embraced the feminine here, with this colorful mural behind the bed. We paired the mural with Sherwin Williams color ‘Inspired Lilac’, because lavender is the young occupant’s favorite.
On the Jenny Lind bed, we used fresh cut floral bedding.
Round white night tables are a perfect place to put down that bedtime reading when young eyes get heavy. The gold reading lamps were an opportunity for a little bling. A window bench is the perfect place for a young reader to cuddle up. The bench material is just a little bit sparkly. It’s made of a polyurethane and has “ink resistant technology”, so it’s a forgiving upholstery selection for a spot where a young girl might be writing.

Girls' room featuring custom built-in bunk beds that sleep eight, striped bedding, wood accents, gray carpet, black windows, gray chairs, and shiplap walls,
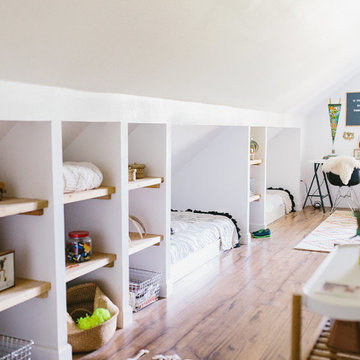
A master bedroom converted into a bunkroom. We framed beds into the wall so there would be space in the middle of the roomfor the kids to play.
他の地域にあるお手頃価格の広いカントリー風のおしゃれな子供の寝室 (白い壁、ラミネートの床、茶色い床) の写真
他の地域にあるお手頃価格の広いカントリー風のおしゃれな子供の寝室 (白い壁、ラミネートの床、茶色い床) の写真
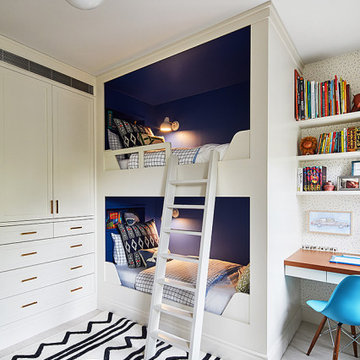
This Cobble Hill Brownstone for a family of five is a fun and captivating design, the perfect blend of the wife’s love of English country style and the husband’s preference for modern. The young power couple, her the co-founder of Maisonette and him an investor, have three children and a dog, requiring that all the surfaces, finishes and, materials used throughout the home are both beautiful and durable to make every room a carefree space the whole family can enjoy.
The primary design challenge for this project was creating both distinct places for the family to live their day to day lives and also a whole floor dedicated to formal entertainment. The clients entertain large dinners on a monthly basis as part of their profession. We solved this by adding an extension on the Garden and Parlor levels. This allowed the Garden level to function as the daily family operations center and the Parlor level to be party central. The kitchen on the garden level is large enough to dine in and accommodate a large catering crew.
On the parlor level, we created a large double parlor in the front of the house; this space is dedicated to cocktail hour and after-dinner drinks. The rear of the parlor is a spacious formal dining room that can seat up to 14 guests. The middle "library" space contains a bar and facilitates access to both the front and rear rooms; in this way, it can double as a staging area for the parties.
The remaining three floors are sleeping quarters for the family and frequent out of town guests. Designing a row house for private and public functions programmatically returns the building to a configuration in line with its original design.
This project was published in Architectural Digest.
Photography by Sam Frost

Design + Execution by EFE Creative Lab
Custom Bookcase by Oldemburg Furniture
Photography by Christine Michelle Photography
マイアミにあるトランジショナルスタイルのおしゃれな子供部屋 (青い壁、無垢フローリング、ティーン向け、茶色い床、照明) の写真
マイアミにあるトランジショナルスタイルのおしゃれな子供部屋 (青い壁、無垢フローリング、ティーン向け、茶色い床、照明) の写真
白い赤ちゃん・子供部屋の写真
1


