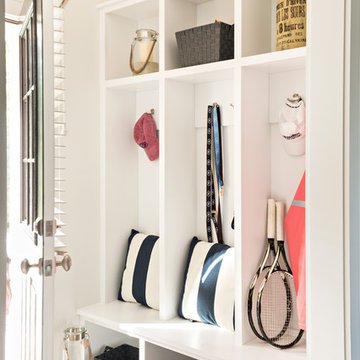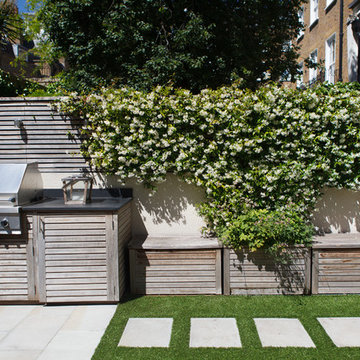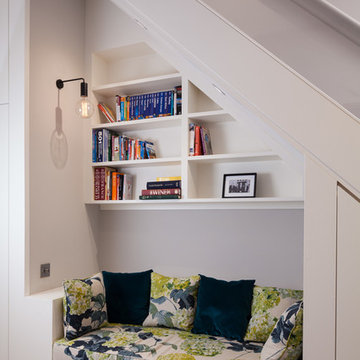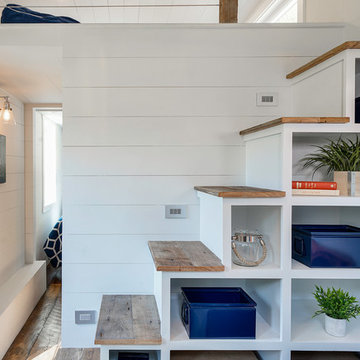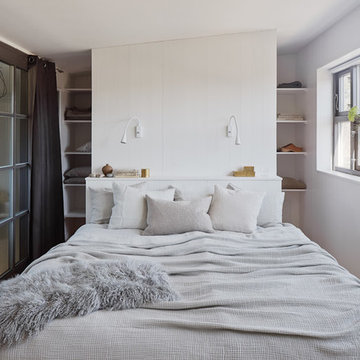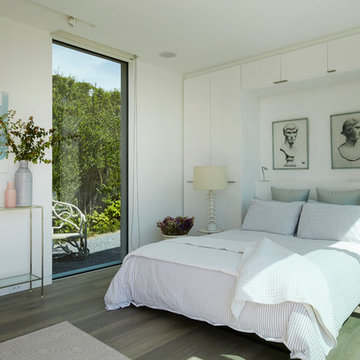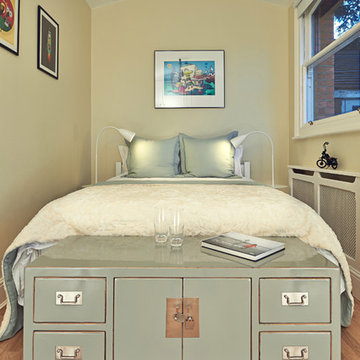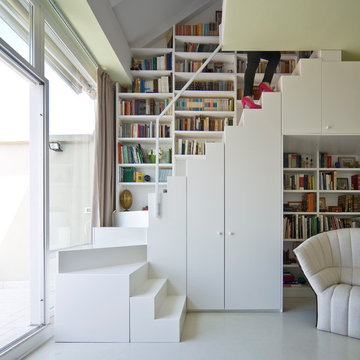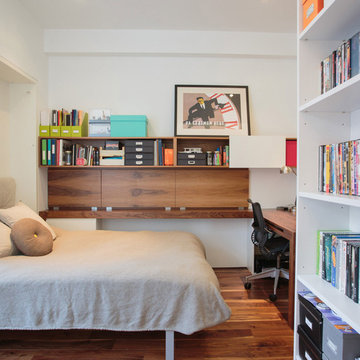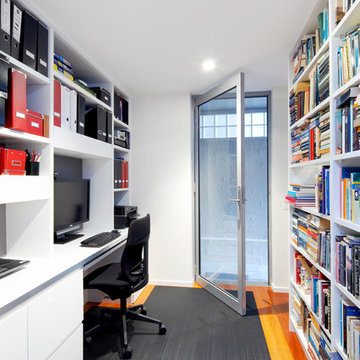狭い家の収納の写真・アイデア

Picture Perfect House
シカゴにある高級な小さなトランジショナルスタイルのおしゃれな書斎 (グレーの壁、濃色無垢フローリング、暖炉なし、造り付け机、茶色い床) の写真
シカゴにある高級な小さなトランジショナルスタイルのおしゃれな書斎 (グレーの壁、濃色無垢フローリング、暖炉なし、造り付け机、茶色い床) の写真
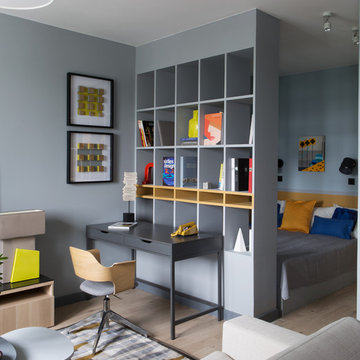
Дизайнеры:
Екатерина Нечаева,Ирина Маркман
Фотограф:
Денис Васильев
モスクワにある小さなコンテンポラリースタイルのおしゃれな主寝室 (グレーの壁、淡色無垢フローリング) のレイアウト
モスクワにある小さなコンテンポラリースタイルのおしゃれな主寝室 (グレーの壁、淡色無垢フローリング) のレイアウト
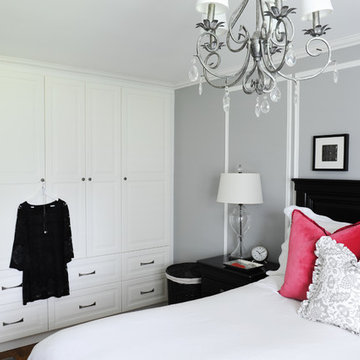
The small master bedroom in this 1950's era home lacked character as well as space so we added some molding detail to the focal wall behind the bed and kept furniture to a minimum, replacing the closet and dressers with built-in cabinetry along one wall. The black painted furniture provides a strong masculine foundation that is softened with a pretty chandelier, delicate hardware and deep coral velvet cushions that can be changed out with the seasons. Interior Design by Lori Steeves of Simply Home Decorating. Photos by Tracey Ayton Photography.

David Reeve Architectural Photography; This vacation home is located within a narrow lot which extends from the street to the lake shore. Taking advantage of the lot's depth, the design consists of a main house and an accesory building to answer the programmatic needs of a family of four. The modest, yet open and connected living spaces are oriented towards the water.
Since the main house sits towards the water, a street entry sequence is created via a covered porch and pergola. A private yard is created between the buildings, sheltered from both the street and lake. A covered lakeside porch provides shaded waterfront views.

Benjamin Moore Tarrytown Green
Shaker style cabinetry
flower wallpaper
quartz countertops
10" Hex tile floors
Emtek satin brass hardware
Photos by @Spacecrafting
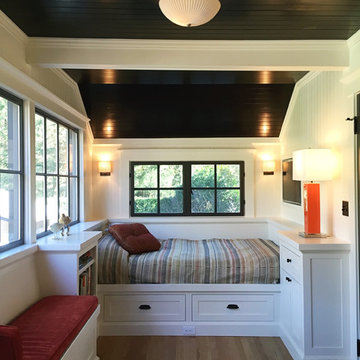
Remodeled sleeping porch with built in beds and storage
ミルウォーキーにある小さなトラディショナルスタイルのおしゃれな客用寝室 (白い壁) のレイアウト
ミルウォーキーにある小さなトラディショナルスタイルのおしゃれな客用寝室 (白い壁) のレイアウト
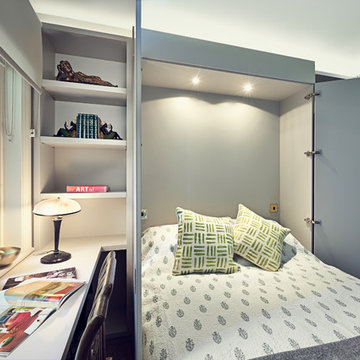
mjfstudio.com
A brilliantly creative photographer and immaculate focus put onto the specification of the job
ロンドンにある小さなトランジショナルスタイルのおしゃれな客用寝室 (グレーの壁、暖炉なし) のインテリア
ロンドンにある小さなトランジショナルスタイルのおしゃれな客用寝室 (グレーの壁、暖炉なし) のインテリア

Full view of the dining room in a high rise condo. The building has a concrete ceiling so a drop down soffit complete with LED lighting for ambiance worked beautifully. The floor is 24" x 24 " of honed limestone installed on a diagonal pattern.
"I moved from a 3 BR home in the suburbs to 900 square feet. Of course I needed lots of storage!" The perfect storage solution is in this built-in dining buffet. It blends flawlessly with the room's design while showcasing the Bas Relief artwork.
Three deep drawers on the left for table linens,and silverware. The center panel is divided in half with pull out trays to hold crystal, china, and serving pieces. The last section has a file drawer that holds favorite family recipes. The glass shelves boast a variety of collectibles and antiques. The chairs are from Decorative Crafts. The table base is imported from France, but one can be made by O'Brien Ironworks. Glass top to size.
Robert Benson Photography. H&B Woodworking, Ct. (Built-ins). Complete Carpentry, Ct. (General Contracting).
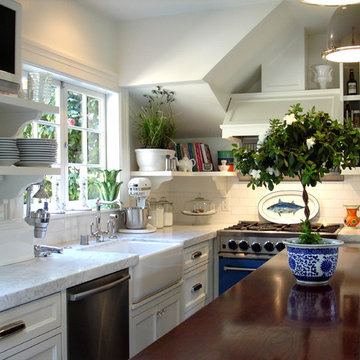
サンフランシスコにある高級な小さなトラディショナルスタイルのおしゃれなキッチン (エプロンフロントシンク、白いキャビネット、白いキッチンパネル、サブウェイタイルのキッチンパネル、インセット扉のキャビネット、大理石カウンター、シルバーの調理設備、濃色無垢フローリング、茶色い床、白いキッチンカウンター、三角天井) の写真
狭い家の収納の写真・アイデア
1



















