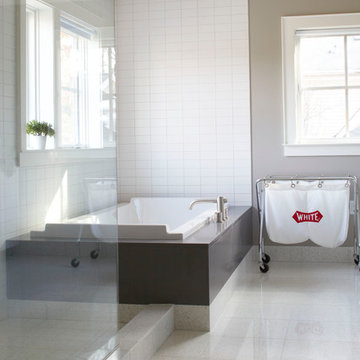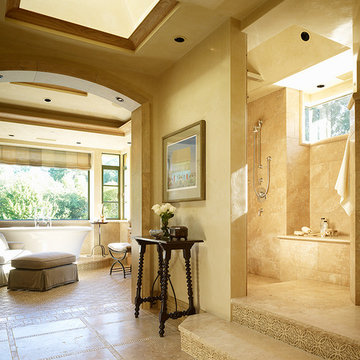浴室・バスルーム (ベージュの壁) の写真
絞り込み:
資材コスト
並び替え:今日の人気順
写真 1〜20 枚目(全 31 枚)
1/3

他の地域にある広いトラディショナルスタイルのおしゃれなマスターバスルーム (オープンシェルフ、黒いキャビネット、置き型浴槽、アルコーブ型シャワー、分離型トイレ、茶色いタイル、グレーのタイル、マルチカラーのタイル、石タイル、ベージュの壁、トラバーチンの床、ベッセル式洗面器、コンクリートの洗面台) の写真
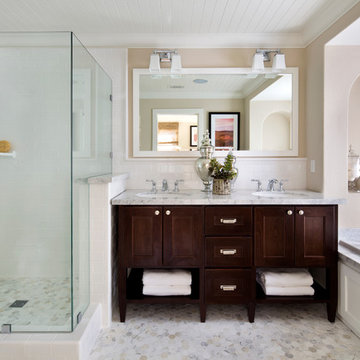
サンフランシスコにあるトラディショナルスタイルのおしゃれなマスターバスルーム (アンダーカウンター洗面器、濃色木目調キャビネット、ドロップイン型浴槽、白いタイル、サブウェイタイル、ベージュの壁、シェーカースタイル扉のキャビネット) の写真

Designed by Marie Lail Blackburn, CMKBD
シアトルにある広いコンテンポラリースタイルのおしゃれなマスターバスルーム (御影石の洗面台、レイズドパネル扉のキャビネット、濃色木目調キャビネット、ドロップイン型浴槽、コーナー設置型シャワー、ベージュのタイル、茶色いタイル、グレーのタイル、マルチカラーのタイル、ベージュの壁、アンダーカウンター洗面器、スレートタイル) の写真
シアトルにある広いコンテンポラリースタイルのおしゃれなマスターバスルーム (御影石の洗面台、レイズドパネル扉のキャビネット、濃色木目調キャビネット、ドロップイン型浴槽、コーナー設置型シャワー、ベージュのタイル、茶色いタイル、グレーのタイル、マルチカラーのタイル、ベージュの壁、アンダーカウンター洗面器、スレートタイル) の写真
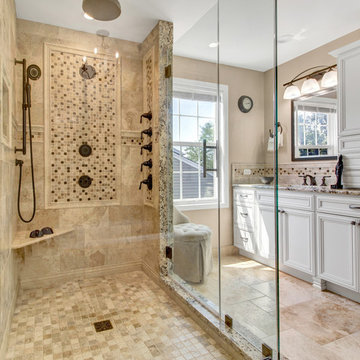
Photography Design Studio, Nicholas Tenuto
シカゴにあるトラディショナルスタイルのおしゃれな浴室 (落し込みパネル扉のキャビネット、白いキャビネット、コーナー設置型シャワー、ベージュのタイル、ベージュの壁、ベージュの床、開き戸のシャワー) の写真
シカゴにあるトラディショナルスタイルのおしゃれな浴室 (落し込みパネル扉のキャビネット、白いキャビネット、コーナー設置型シャワー、ベージュのタイル、ベージュの壁、ベージュの床、開き戸のシャワー) の写真
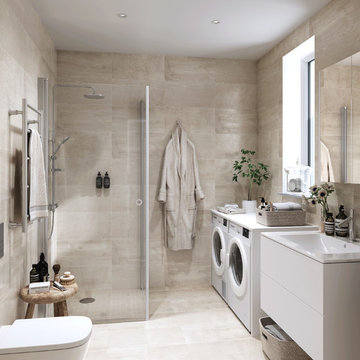
他の地域にある中くらいな北欧スタイルのおしゃれな浴室 (フラットパネル扉のキャビネット、白いキャビネット、ベージュのタイル、コーナー設置型シャワー、一体型トイレ 、ベージュの壁、壁付け型シンク、ベージュの床、洗濯室) の写真
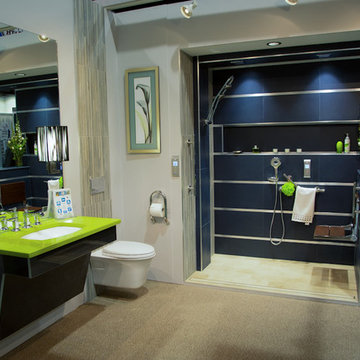
プロビデンスにある中くらいなエクレクティックスタイルのおしゃれなマスターバスルーム (フラットパネル扉のキャビネット、黒いキャビネット、アルコーブ型シャワー、壁掛け式トイレ、青いタイル、ベージュの壁、アンダーカウンター洗面器、グリーンの洗面カウンター) の写真
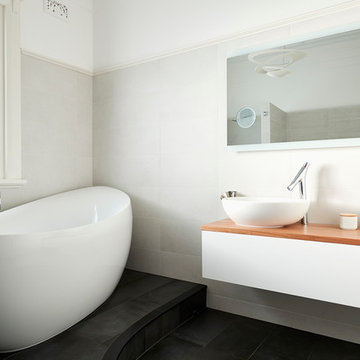
Photographs by Michelle Young @ Lantern Studio. www.lanternstudio.com.au
シドニーにあるコンテンポラリースタイルのおしゃれなマスターバスルーム (白いキャビネット、置き型浴槽、分離型トイレ、ベージュの壁、木製洗面台) の写真
シドニーにあるコンテンポラリースタイルのおしゃれなマスターバスルーム (白いキャビネット、置き型浴槽、分離型トイレ、ベージュの壁、木製洗面台) の写真
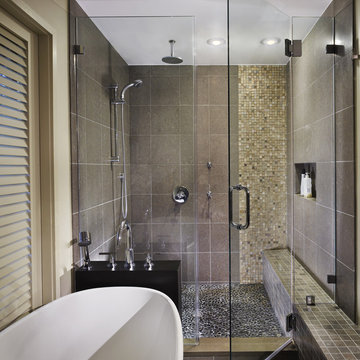
the pocket shutters provide privacy and sun control when needed.
ワシントンD.C.にある中くらいなコンテンポラリースタイルのおしゃれなマスターバスルーム (石タイル、玉石タイル、ベッセル式洗面器、フラットパネル扉のキャビネット、中間色木目調キャビネット、置き型浴槽、コーナー設置型シャワー、一体型トイレ 、ベージュのタイル、ベージュの壁) の写真
ワシントンD.C.にある中くらいなコンテンポラリースタイルのおしゃれなマスターバスルーム (石タイル、玉石タイル、ベッセル式洗面器、フラットパネル扉のキャビネット、中間色木目調キャビネット、置き型浴槽、コーナー設置型シャワー、一体型トイレ 、ベージュのタイル、ベージュの壁) の写真

ロンドンにあるコンテンポラリースタイルのおしゃれな浴室 (ベッセル式洗面器、フラットパネル扉のキャビネット、白いキャビネット、置き型浴槽、ベージュのタイル、ベージュの壁、バリアフリー、照明) の写真

Mr. and Mrs. Hinojos wanted to enlarge their shower and still have a tub. Space was tight, so we used a deep tub with a small footprint. The deck of the tub continues into the shower to create a bench. I used the same marble for the vanity countertop as the tub deck. The linear mosaic tile I used in the two wall recesses: the bay window and the niche in the shower.
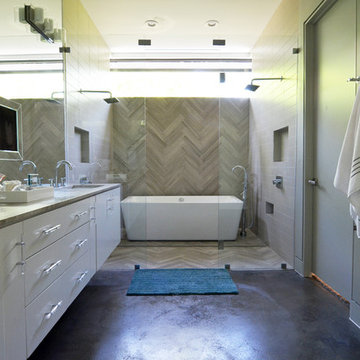
Photo: Sarah Greenman © 2014 Houzz
Design: New Leaf Construction
ダラスにあるコンテンポラリースタイルのおしゃれなマスターバスルーム (アンダーカウンター洗面器、フラットパネル扉のキャビネット、白いキャビネット、置き型浴槽、ダブルシャワー、グレーのタイル、コンクリートの床、ベージュの壁) の写真
ダラスにあるコンテンポラリースタイルのおしゃれなマスターバスルーム (アンダーカウンター洗面器、フラットパネル扉のキャビネット、白いキャビネット、置き型浴槽、ダブルシャワー、グレーのタイル、コンクリートの床、ベージュの壁) の写真

Cream walls, trim and ceiling are featured alongside white subway tile with cream tile accents. A Venetian mirror hangs above a white porcelain pedestal sink and alongside a complementary toilet. A brushed nickel faucet and accessories contrast with the Calcutta gold floor tile, tub deck and shower shelves.
A leaded glass window, vintage milk glass ceiling light and frosted glass and brushed nickel wall light continue the crisp, clean feeling of this bright bathroom. The vintage 1920s flavor of this room reflects the original look of its elegant, sophisticated home.

Photograph Credit: Tony Berardi and Sally Good/ Photofields
シカゴにある中くらいなコンテンポラリースタイルのおしゃれなマスターバスルーム (フラットパネル扉のキャビネット、中間色木目調キャビネット、アルコーブ型シャワー、ベージュのタイル、ガラスタイル、ベージュの壁、モザイクタイル、一体型シンク、珪岩の洗面台、青い床、開き戸のシャワー、ターコイズの洗面カウンター、洗面台2つ、造り付け洗面台、三角天井) の写真
シカゴにある中くらいなコンテンポラリースタイルのおしゃれなマスターバスルーム (フラットパネル扉のキャビネット、中間色木目調キャビネット、アルコーブ型シャワー、ベージュのタイル、ガラスタイル、ベージュの壁、モザイクタイル、一体型シンク、珪岩の洗面台、青い床、開き戸のシャワー、ターコイズの洗面カウンター、洗面台2つ、造り付け洗面台、三角天井) の写真
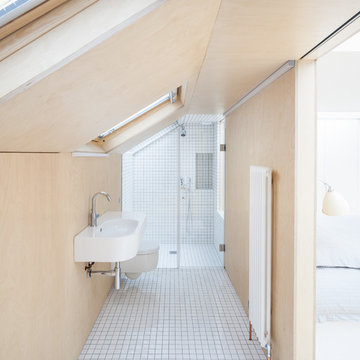
A sloped roof was utilised in the bathroom to ensure the master bedroom was of a generous size.
Photography: Ben Blossom
ロンドンにあるお手頃価格の小さなコンテンポラリースタイルのおしゃれなマスターバスルーム (壁付け型シンク、フラットパネル扉のキャビネット、淡色木目調キャビネット、ドロップイン型浴槽、オープン型シャワー、壁掛け式トイレ、白いタイル、セメントタイル、ベージュの壁、セラミックタイルの床) の写真
ロンドンにあるお手頃価格の小さなコンテンポラリースタイルのおしゃれなマスターバスルーム (壁付け型シンク、フラットパネル扉のキャビネット、淡色木目調キャビネット、ドロップイン型浴槽、オープン型シャワー、壁掛け式トイレ、白いタイル、セメントタイル、ベージュの壁、セラミックタイルの床) の写真
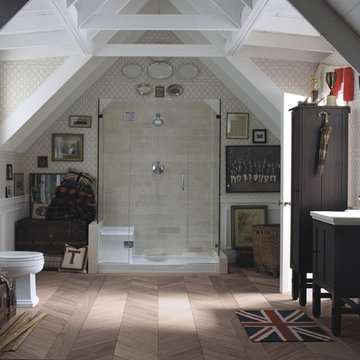
The American living space is endlessly self-reflexive and paradoxical. Seriously playful. Carefully disorganized. It is steeped in the traditions of classic Americana while embracing a modern eclectic sensibility.
Tresham™ vanities, toilets, sinks and shower receptors bring this playful eccentricity, this eclectic elegance to the American bathroom.
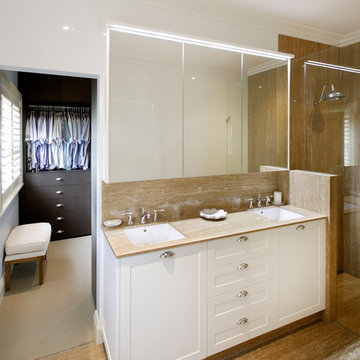
シドニーにある中くらいなコンテンポラリースタイルのおしゃれなマスターバスルーム (アンダーカウンター洗面器、シェーカースタイル扉のキャビネット、白いキャビネット、トラバーチンの床、洗い場付きシャワー、壁掛け式トイレ、ベージュのタイル、大理石タイル、ベージュの壁、大理石の洗面台) の写真
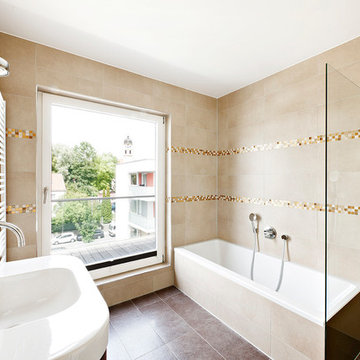
Foto: Edzard Probst; www.derFotograf.de
ミュンヘンにある中くらいなコンテンポラリースタイルのおしゃれな浴室 (一体型シンク、アルコーブ型浴槽、ベージュのタイル、茶色いタイル、ベージュの壁、オープン型シャワー、オープンシャワー) の写真
ミュンヘンにある中くらいなコンテンポラリースタイルのおしゃれな浴室 (一体型シンク、アルコーブ型浴槽、ベージュのタイル、茶色いタイル、ベージュの壁、オープン型シャワー、オープンシャワー) の写真
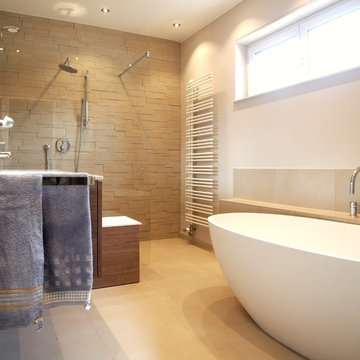
„Gut Ding braucht Weile“ – Nachdem bei meinen Kunden in Königstein die neue Küche fertig war, kam nun das Badezimmer und das separate WC (siehe nächste Woche) an die Reihe. Das alte Bad bot wenig Komfort und war auch schon etwas veraltet. Gewünscht wurde ein großer Duschbereich, da der Bauherr für sein Leben gerne duscht. Es sollte auch genug Platz für den Rest der Familie, bzw. die Ehefrau im Bad vorhanden sein, die sich vorher das zweite im Haus befindliche Bad mit den Töchtern geteilt hat. Da der ganze Raum nicht sehr groß ist und, wie gesagt das Duschen im Vordergrund stand, ergänzt eine kleine zierliche Badewanne den Raum. Im großen Waschtisch kann per Touch-To-Open-Schubladen einiges untergebracht werden, ebenso wie in dem, teilweise in die Wand eingelassenen, Spiegelschrank. Ein weiterer Unterschrank, der um die Ecke zu dem Waschtisch gestellt wurde, dient sowohl zur Unterbringung von Handtüchern, etc, als auch gleichzeitig als Sitzgelegenheit. Die Farben wurden dezent gewählt, so kann mittels bunter Handtücher und Accessoires dem Bad farbiges Leben eingehaucht werden. Dies kann man leicht verändern, wenn es der Zeitgeist „verlangt“.
Foto: Yvette Sillo
浴室・バスルーム (ベージュの壁) の写真
1
