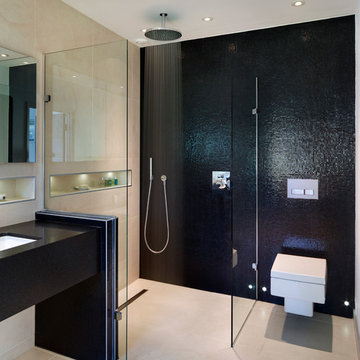浴室・バスルーム (オープンシャワー) の写真
絞り込み:
資材コスト
並び替え:今日の人気順
写真 1〜20 枚目(全 56 枚)
1/3

With the request of pastel colours which is evident on the floor tiles, copper fittings and hexagonal tiles, this gorgeous bathroom has been updated into a stylish, contemporary space. A solid surface bath and basin gives a modern feel and mirrored panelled cabinets provides confined storage which visually expands the space. A bespoke shower screen meets the ceiling, maintaining clean lines throughout.
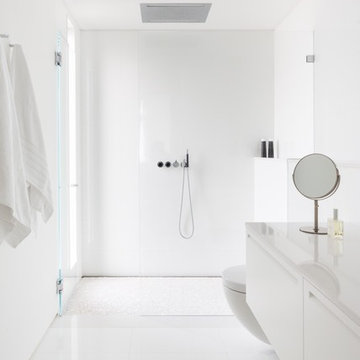
Photo © Claudia Uribe Touri
マイアミにあるコンテンポラリースタイルのおしゃれなバスルーム (浴槽なし) (アンダーカウンター洗面器、フラットパネル扉のキャビネット、白いキャビネット、クオーツストーンの洗面台、オープン型シャワー、壁掛け式トイレ、白いタイル、白い壁、オープンシャワー) の写真
マイアミにあるコンテンポラリースタイルのおしゃれなバスルーム (浴槽なし) (アンダーカウンター洗面器、フラットパネル扉のキャビネット、白いキャビネット、クオーツストーンの洗面台、オープン型シャワー、壁掛け式トイレ、白いタイル、白い壁、オープンシャワー) の写真
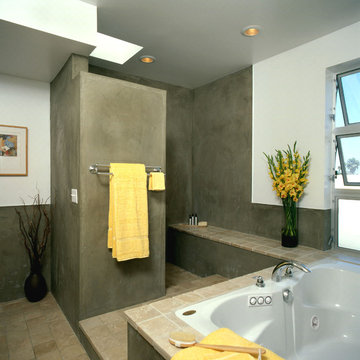
Dave Teel Photography
ロサンゼルスにあるモダンスタイルのおしゃれな浴室 (ドロップイン型浴槽、オープン型シャワー、ベージュのタイル、オープンシャワー) の写真
ロサンゼルスにあるモダンスタイルのおしゃれな浴室 (ドロップイン型浴槽、オープン型シャワー、ベージュのタイル、オープンシャワー) の写真
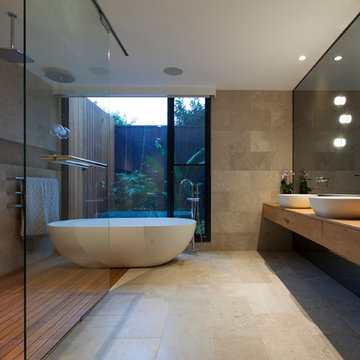
メルボルンにあるコンテンポラリースタイルのおしゃれなマスターバスルーム (中間色木目調キャビネット、置き型浴槽、オープン型シャワー、石タイル、ベッセル式洗面器、オープンシャワー) の写真
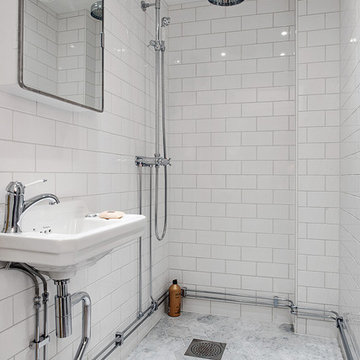
ヨーテボリにあるお手頃価格の中くらいなコンテンポラリースタイルのおしゃれな浴室 (オープン型シャワー、サブウェイタイル、白い壁、大理石の床、ペデスタルシンク、オープンシャワー) の写真
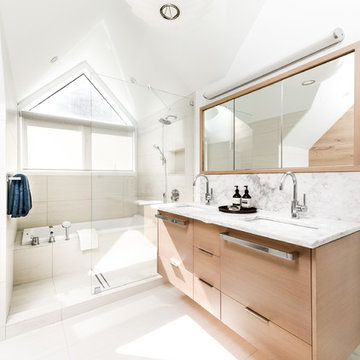
“A family cabin gets a much needed upgrade from 80’s relic to modern marvel” – Michael Harris for Western Living Condo
バンクーバーにある中くらいなコンテンポラリースタイルのおしゃれなマスターバスルーム (アンダーカウンター洗面器、フラットパネル扉のキャビネット、淡色木目調キャビネット、石スラブタイル、ドロップイン型浴槽、オープン型シャワー、緑のタイル、大理石の洗面台、白い壁、オープンシャワー) の写真
バンクーバーにある中くらいなコンテンポラリースタイルのおしゃれなマスターバスルーム (アンダーカウンター洗面器、フラットパネル扉のキャビネット、淡色木目調キャビネット、石スラブタイル、ドロップイン型浴槽、オープン型シャワー、緑のタイル、大理石の洗面台、白い壁、オープンシャワー) の写真
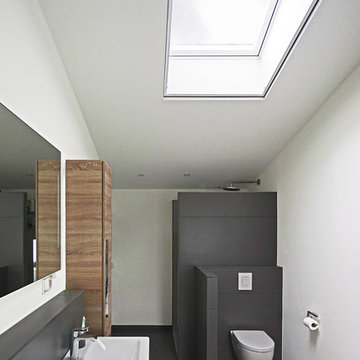
ケルンにある中くらいなコンテンポラリースタイルのおしゃれなバスルーム (浴槽なし) (中間色木目調キャビネット、オープン型シャワー、壁掛け式トイレ、グレーのタイル、白い壁、横長型シンク、オープンシャワー) の写真
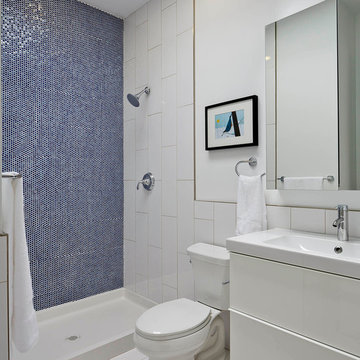
Scott Hargis
サンフランシスコにあるコンテンポラリースタイルのおしゃれな浴室 (フラットパネル扉のキャビネット、白いキャビネット、オープン型シャワー、分離型トイレ、青いタイル、モザイクタイル、コンソール型シンク、オープンシャワー) の写真
サンフランシスコにあるコンテンポラリースタイルのおしゃれな浴室 (フラットパネル扉のキャビネット、白いキャビネット、オープン型シャワー、分離型トイレ、青いタイル、モザイクタイル、コンソール型シンク、オープンシャワー) の写真
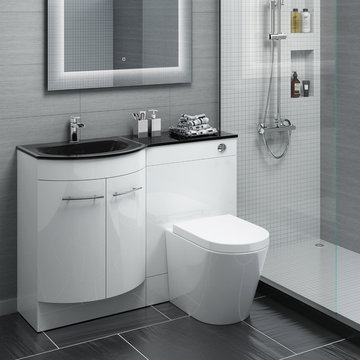
This stylish bathroom vanity unit features our beautifully designed black glass basin, making it a premium addition for any modern bathroom scheme. With its sleek black lines and monochrome aesthetic it boats a contemporary twist that is sure to make a statement.
The exquisitely produced bathroom unit is engineered with everyday use in mind, providing a storage solution with two layers of storage, perfect for housing your bathroom essentials.
Coated in a high gloss glaze to ensure a long lasting finish; at soak.com, all our bathroom storage units include a 10 Year Warranty for your peace of mind."
The exquisitely produced bathroom unit is engineered with everyday use in mind, providing a storage solution with two layers of storage, perfect for housing your bathroom essentials.
Coated in a high gloss glaze to ensure a long lasting finish; at soak.com, all our bathroom storage units include a 10 Year Warranty for your peace of mind.
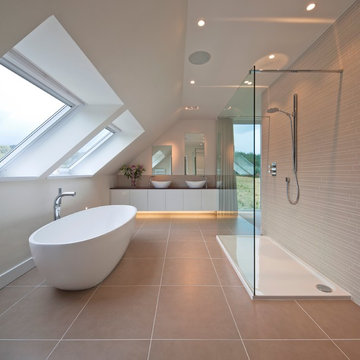
他の地域にある広いコンテンポラリースタイルのおしゃれな浴室 (フラットパネル扉のキャビネット、白いキャビネット、置き型浴槽、オープン型シャワー、ベージュのタイル、ベッセル式洗面器、オープンシャワー) の写真
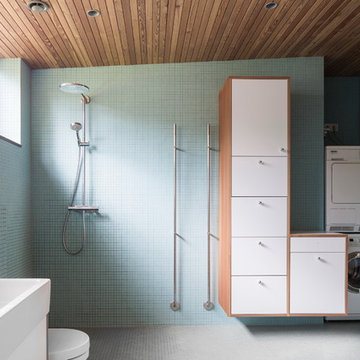
マルメにある高級な中くらいな北欧スタイルのおしゃれなバスルーム (浴槽なし) (フラットパネル扉のキャビネット、白いキャビネット、オープン型シャワー、青いタイル、グレーのタイル、一体型シンク、モザイクタイル、緑の壁、モザイクタイル、オープンシャワー、洗濯室) の写真
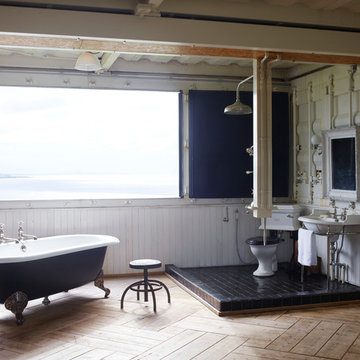
Constructed from specially designed steel containers, this unique container house looks out over the open expanse of the East China Sea.
The Drummonds' Spey bath has a rough, raw cast iron finish on its body with polished cast iron legs, perfectly combining a classic look with an industrial edge befitting of the container house.
The Eden WC suite, Kinloch basin and Dalby shower can be tucked away behind a canvas and wood screen if required, offering a flexible bathroom space for the family that share it. After all, once you were in that bath you wouldn’t want to get out of it in a hurry, would you?
This bathroom was featured in the October 2015 issue of World in Interiors.
Photo Credit: Simon Upton
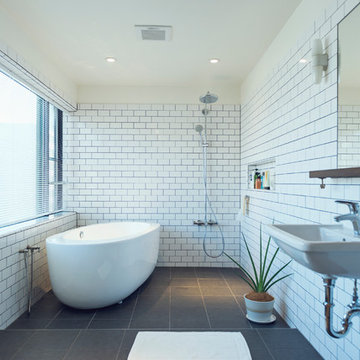
東京23区にあるコンテンポラリースタイルのおしゃれなマスターバスルーム (置き型浴槽、バリアフリー、サブウェイタイル、白い壁、壁付け型シンク、グレーの床、オープンシャワー) の写真
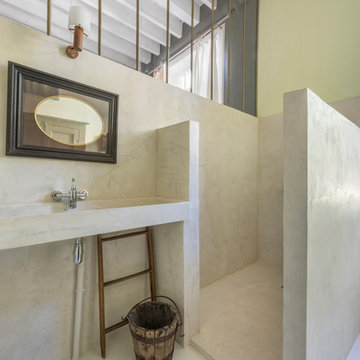
Alexandre Montagne - Photographe immobilier
リヨンにある地中海スタイルのおしゃれな浴室 (オープン型シャワー、緑の壁、一体型シンク、オープンシャワー) の写真
リヨンにある地中海スタイルのおしゃれな浴室 (オープン型シャワー、緑の壁、一体型シンク、オープンシャワー) の写真

Baxter Imaging
フェニックスにあるコンテンポラリースタイルのおしゃれな浴室 (オープン型シャワー、オープンシャワー、グレーの床、グレーの洗面カウンター) の写真
フェニックスにあるコンテンポラリースタイルのおしゃれな浴室 (オープン型シャワー、オープンシャワー、グレーの床、グレーの洗面カウンター) の写真

FLOOR TILE: Artisan "Winchester in Charcoal Ask 200x200 (Beaumont Tiles) WALL TILES: RAL-9016 White Matt 300x100 & RAL-0001500 Black Matt (Italia Ceramics) VANITY: Thermolaminate - Oberon/Emo Profile in Black Matt (Custom) BENCHTOP: 20mm Solid Surface in Rain Cloud (Corian) BATH: Decina Shenseki Rect Bath 1400 (Routleys)
MIRROR / KNOBS / TAPWARE / WALL LIGHTS - Client Supplied. Phil Handforth Architectural Photography
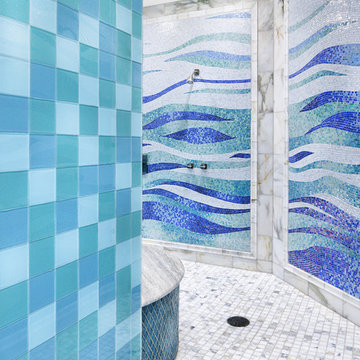
Mediterranean Modern
オースティンにあるコンテンポラリースタイルのおしゃれな浴室 (モザイクタイル、オープン型シャワー、オープンシャワー) の写真
オースティンにあるコンテンポラリースタイルのおしゃれな浴室 (モザイクタイル、オープン型シャワー、オープンシャワー) の写真

Photography by Eduard Hueber / archphoto
North and south exposures in this 3000 square foot loft in Tribeca allowed us to line the south facing wall with two guest bedrooms and a 900 sf master suite. The trapezoid shaped plan creates an exaggerated perspective as one looks through the main living space space to the kitchen. The ceilings and columns are stripped to bring the industrial space back to its most elemental state. The blackened steel canopy and blackened steel doors were designed to complement the raw wood and wrought iron columns of the stripped space. Salvaged materials such as reclaimed barn wood for the counters and reclaimed marble slabs in the master bathroom were used to enhance the industrial feel of the space.
浴室・バスルーム (オープンシャワー) の写真
1
