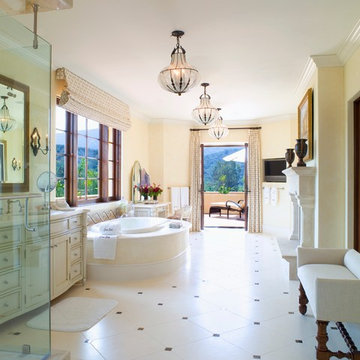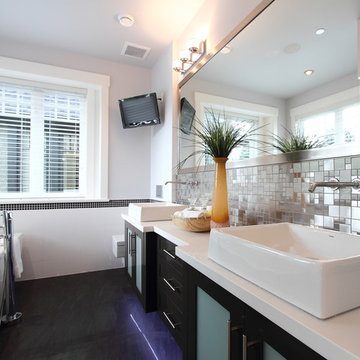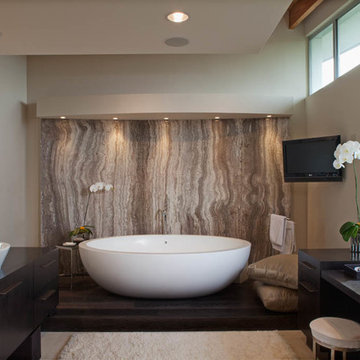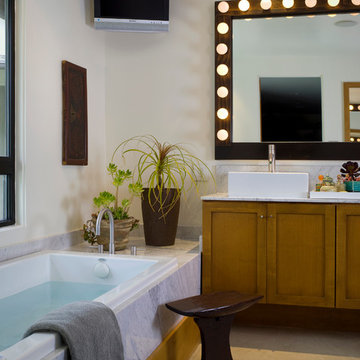浴室のテレビの写真・アイデア
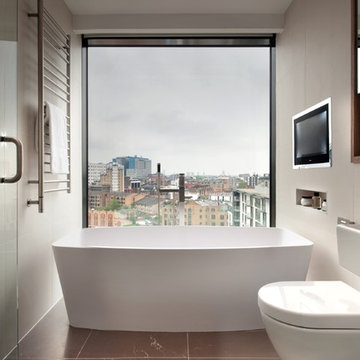
This bathroom, designed by interior architect Thomas Griem, enjoys a spectacular view over the city of London. Griem’s idea for the interior design was based on the concept of photography inspired by the views over the city. He has used the architecture of the windows to frame these vistas with breathtaking effect.
This is particularly so in the master bathroom where a full-height window provides a panoramic view over the rooftops of the City. the capacious free standing bathtub by Clearwater Baths is strategically placed under the picture window. “When you are sitting in the bath, you are essentially a part of the cityscape” says Thomas. “It weighs 300 kilograms and it took six men to carry it up seven floors!”.
Photographer: Philip Vile
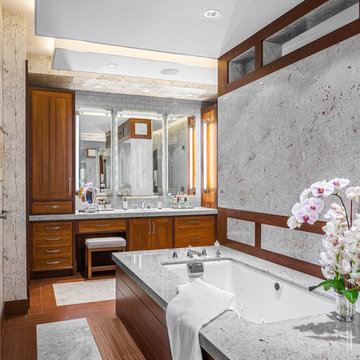
The luxurious master bathroom features streaming music and television in addition to lighting and temperature control.
ボストンにある高級な広いコンテンポラリースタイルのおしゃれなマスターバスルーム (落し込みパネル扉のキャビネット、中間色木目調キャビネット、御影石の洗面台、アンダーマウント型浴槽、アンダーカウンター洗面器、グレーの壁、無垢フローリング、茶色い床) の写真
ボストンにある高級な広いコンテンポラリースタイルのおしゃれなマスターバスルーム (落し込みパネル扉のキャビネット、中間色木目調キャビネット、御影石の洗面台、アンダーマウント型浴槽、アンダーカウンター洗面器、グレーの壁、無垢フローリング、茶色い床) の写真
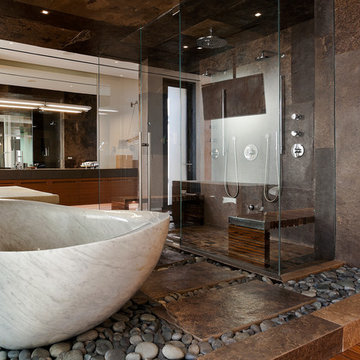
ラスベガスにあるコンテンポラリースタイルのおしゃれな浴室 (フラットパネル扉のキャビネット、濃色木目調キャビネット、置き型浴槽、ダブルシャワー、茶色いタイル、ベージュの壁) の写真
希望の作業にぴったりな専門家を見つけましょう
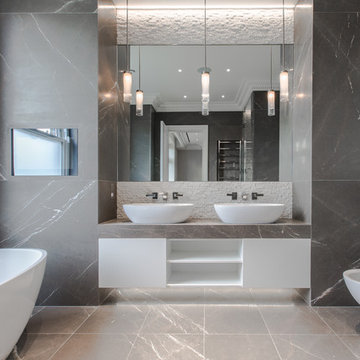
www.hausofsilva.com
ロンドンにあるコンテンポラリースタイルのおしゃれな浴室 (白いキャビネット、置き型浴槽、グレーの壁、大理石の床、大理石の洗面台、グレーの床、グレーの洗面カウンター) の写真
ロンドンにあるコンテンポラリースタイルのおしゃれな浴室 (白いキャビネット、置き型浴槽、グレーの壁、大理石の床、大理石の洗面台、グレーの床、グレーの洗面カウンター) の写真
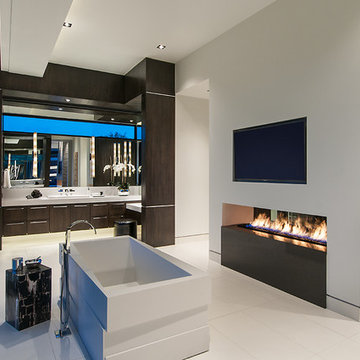
Minimalist Mountainside - Master suite Bathroom
Mark Boisclair Photography
フェニックスにあるコンテンポラリースタイルのおしゃれな浴室 (オーバーカウンターシンク、フラットパネル扉のキャビネット、濃色木目調キャビネット、置き型浴槽、白いタイル、白い壁) の写真
フェニックスにあるコンテンポラリースタイルのおしゃれな浴室 (オーバーカウンターシンク、フラットパネル扉のキャビネット、濃色木目調キャビネット、置き型浴槽、白いタイル、白い壁) の写真
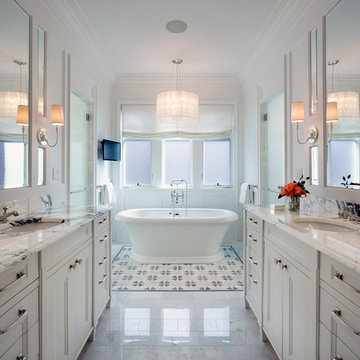
This unique city-home is designed with a center entry, flanked by formal living and dining rooms on either side. An expansive gourmet kitchen / great room spans the rear of the main floor, opening onto a terraced outdoor space comprised of more than 700SF.
The home also boasts an open, four-story staircase flooded with natural, southern light, as well as a lower level family room, four bedrooms (including two en-suite) on the second floor, and an additional two bedrooms and study on the third floor. A spacious, 500SF roof deck is accessible from the top of the staircase, providing additional outdoor space for play and entertainment.
Due to the location and shape of the site, there is a 2-car, heated garage under the house, providing direct entry from the garage into the lower level mudroom. Two additional off-street parking spots are also provided in the covered driveway leading to the garage.
Designed with family living in mind, the home has also been designed for entertaining and to embrace life's creature comforts. Pre-wired with HD Video, Audio and comprehensive low-voltage services, the home is able to accommodate and distribute any low voltage services requested by the homeowner.
This home was pre-sold during construction.
Steve Hall, Hedrich Blessing
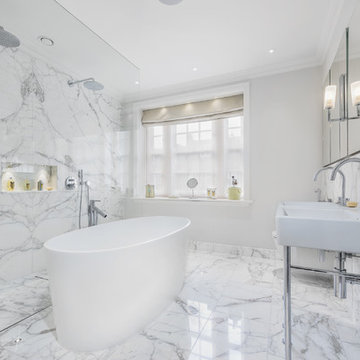
Tim Clarke-Payton
ロンドンにあるコンテンポラリースタイルのおしゃれなマスターバスルーム (置き型浴槽、ダブルシャワー、モノトーンのタイル、グレーの壁、コンソール型シンク、グレーの床) の写真
ロンドンにあるコンテンポラリースタイルのおしゃれなマスターバスルーム (置き型浴槽、ダブルシャワー、モノトーンのタイル、グレーの壁、コンソール型シンク、グレーの床) の写真
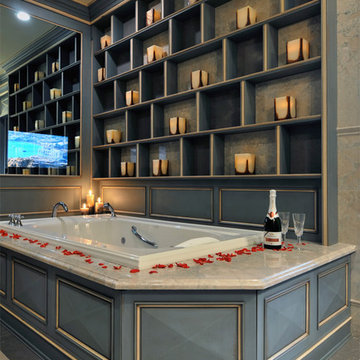
kitchendesigns.com
Designed by Kitchen Designs by Ken Kelly
ニューヨークにあるトラディショナルスタイルのおしゃれな浴室 (レイズドパネル扉のキャビネット、グレーのキャビネット、ドロップイン型浴槽) の写真
ニューヨークにあるトラディショナルスタイルのおしゃれな浴室 (レイズドパネル扉のキャビネット、グレーのキャビネット、ドロップイン型浴槽) の写真
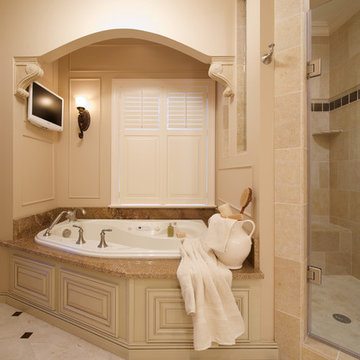
Marble, granite, limestone, glass tiles, and custom-glazed cabinetry all in soft earth tones. The concept for this master bath is purely European elegance.
The transformation began by gutting the 1980s master bathroom and creating a new floor plan that addressed our clients' current needs...more storage, dual sinks, a new spa-like shower, a whirlpool tub, and a spacious linen closet.
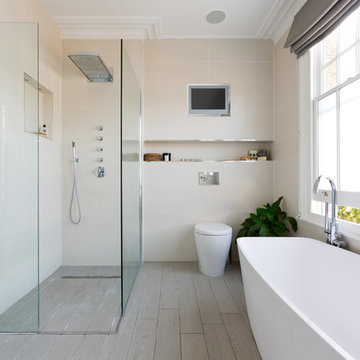
Photo Credit: Andy Beasley
ロンドンにある広いコンテンポラリースタイルのおしゃれな浴室 (置き型浴槽、オープン型シャワー、一体型トイレ 、ベージュのタイル、磁器タイル、ベージュの壁、磁器タイルの床、グレーの床、オープンシャワー) の写真
ロンドンにある広いコンテンポラリースタイルのおしゃれな浴室 (置き型浴槽、オープン型シャワー、一体型トイレ 、ベージュのタイル、磁器タイル、ベージュの壁、磁器タイルの床、グレーの床、オープンシャワー) の写真
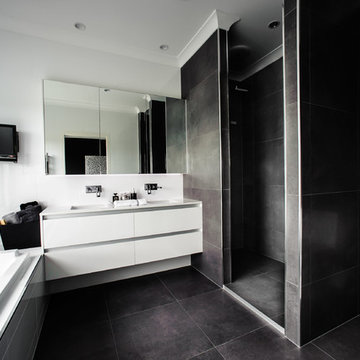
John Cullen
ブリスベンにあるコンテンポラリースタイルのおしゃれなマスターバスルーム (アンダーカウンター洗面器、フラットパネル扉のキャビネット、白いキャビネット、ドロップイン型浴槽、アルコーブ型シャワー、分離型トイレ、グレーのタイル、白い壁) の写真
ブリスベンにあるコンテンポラリースタイルのおしゃれなマスターバスルーム (アンダーカウンター洗面器、フラットパネル扉のキャビネット、白いキャビネット、ドロップイン型浴槽、アルコーブ型シャワー、分離型トイレ、グレーのタイル、白い壁) の写真
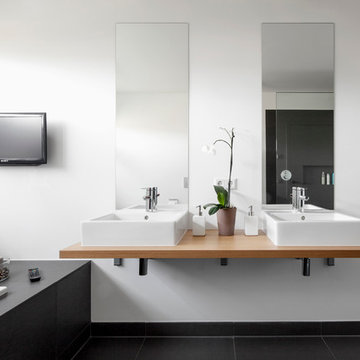
ケルンにある広いコンテンポラリースタイルのおしゃれな浴室 (ベッセル式洗面器、ドロップイン型浴槽、白い壁、スレートの床、木製洗面台) の写真
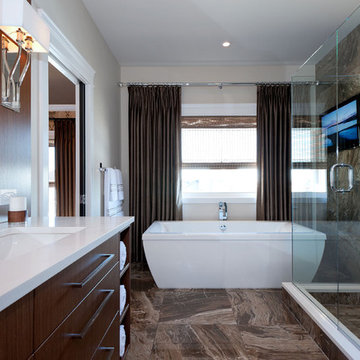
D&M Images
他の地域にあるコンテンポラリースタイルのおしゃれな浴室 (フラットパネル扉のキャビネット、濃色木目調キャビネット、置き型浴槽、白い洗面カウンター) の写真
他の地域にあるコンテンポラリースタイルのおしゃれな浴室 (フラットパネル扉のキャビネット、濃色木目調キャビネット、置き型浴槽、白い洗面カウンター) の写真
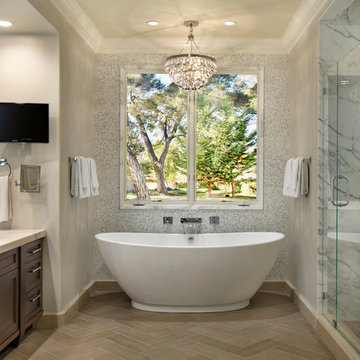
サンフランシスコにあるトランジショナルスタイルのおしゃれな浴室 (置き型浴槽、アルコーブ型シャワー、落し込みパネル扉のキャビネット、濃色木目調キャビネット、白いタイル) の写真
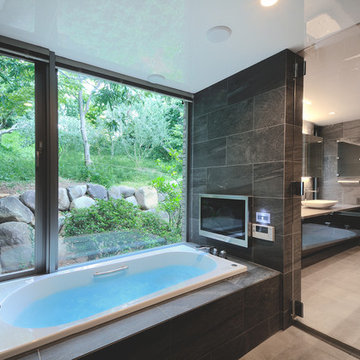
前面の開口から豊かな緑を臨むバスルームは、シックな色調でまとめたホテルライクな仕様に。
東京都下にあるコンテンポラリースタイルのおしゃれな浴室 (ドロップイン型浴槽、グレーの壁、開き戸のシャワー) の写真
東京都下にあるコンテンポラリースタイルのおしゃれな浴室 (ドロップイン型浴槽、グレーの壁、開き戸のシャワー) の写真
浴室のテレビの写真・アイデア
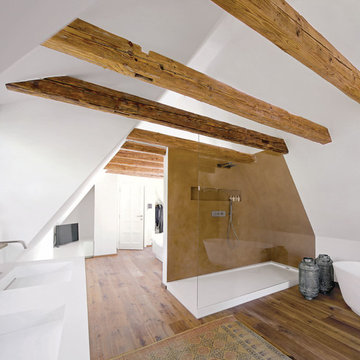
シュトゥットガルトにある広いコンテンポラリースタイルのおしゃれなバスルーム (浴槽なし) (置き型浴槽、洗い場付きシャワー、白い壁、無垢フローリング、一体型シンク、茶色い床、オープンシャワー) の写真
1
