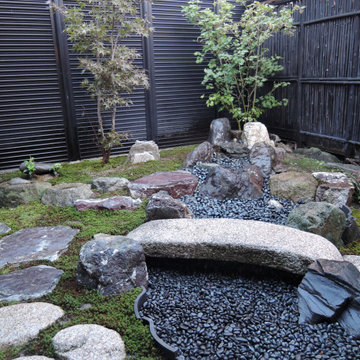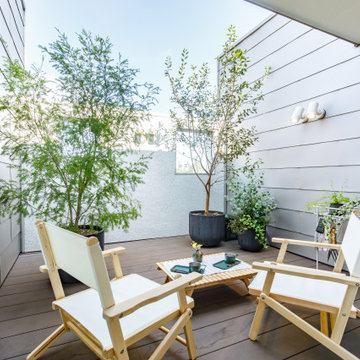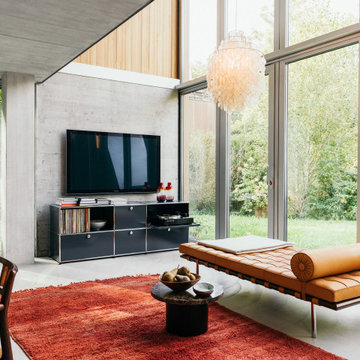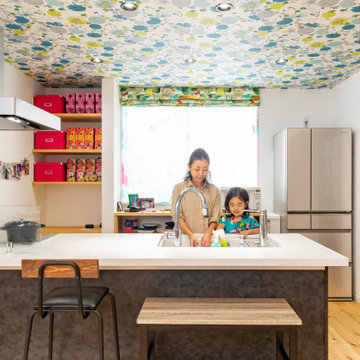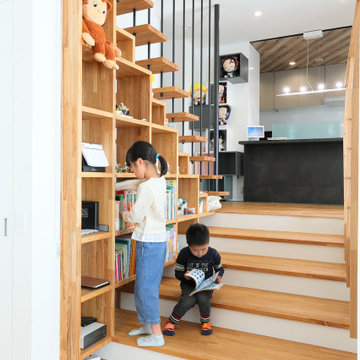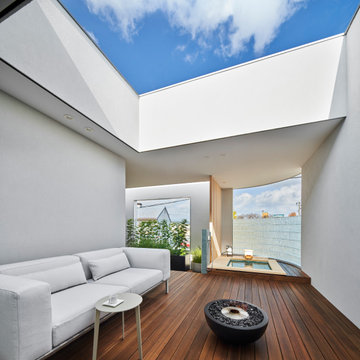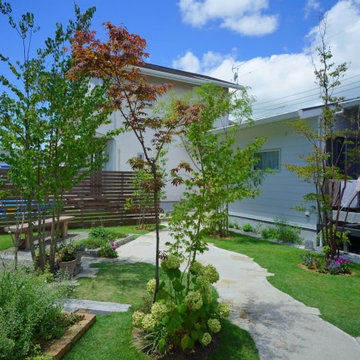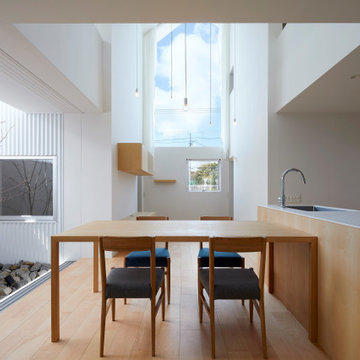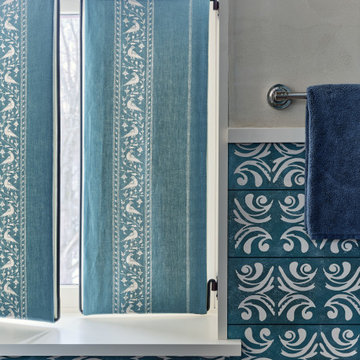住宅の実例写真

High Res Media
フェニックスにある高級な巨大なトランジショナルスタイルのおしゃれなキッチン (アンダーカウンターシンク、シェーカースタイル扉のキャビネット、白いキャビネット、グレーのキッチンパネル、シルバーの調理設備、淡色無垢フローリング、クオーツストーンカウンター、大理石のキッチンパネル、ベージュの床) の写真
フェニックスにある高級な巨大なトランジショナルスタイルのおしゃれなキッチン (アンダーカウンターシンク、シェーカースタイル扉のキャビネット、白いキャビネット、グレーのキッチンパネル、シルバーの調理設備、淡色無垢フローリング、クオーツストーンカウンター、大理石のキッチンパネル、ベージュの床) の写真

To create a luxurious showering experience and as though you were being bathed by rain from the clouds high above, a large 16 inch rain shower was set up inside the skylight well.
Photography by Paul Linnebach

custom made vanity cabinet
リトルロックにある広いミッドセンチュリースタイルのおしゃれなマスターバスルーム (濃色木目調キャビネット、置き型浴槽、洗い場付きシャワー、白いタイル、磁器タイル、白い壁、磁器タイルの床、クオーツストーンの洗面台、青い床、開き戸のシャワー、白い洗面カウンター、洗面台2つ、独立型洗面台、アンダーカウンター洗面器、白い天井、フラットパネル扉のキャビネット) の写真
リトルロックにある広いミッドセンチュリースタイルのおしゃれなマスターバスルーム (濃色木目調キャビネット、置き型浴槽、洗い場付きシャワー、白いタイル、磁器タイル、白い壁、磁器タイルの床、クオーツストーンの洗面台、青い床、開き戸のシャワー、白い洗面カウンター、洗面台2つ、独立型洗面台、アンダーカウンター洗面器、白い天井、フラットパネル扉のキャビネット) の写真

We love a challenge! The existing small bathroom had a corner toilet and funky gold and white tile. To make the space functional for a family we removed a small bedroom to extend the bathroom, which allows room for a large shower and bathtub. Custom cabinetry is tucked into the ceiling slope to allow for towel storage. The dark green cabinetry is offset by a traditional gray and white wallpaper which brings contrast to this unique bathroom.
Partial kitchen remodel to replace and reconfigure upper cabinets, full-height cabinetry, island, and backsplash. The redesign includes design of custom cabinetry, and finish selections. Full bathroom gut and redesign with floor plan changes. Removal of the existing bedroom to create a larger bathroom. The design includes full layout redesign, custom cabinetry design, and all tile, plumbing, lighting, and decor selections.

ニューヨークにあるトランジショナルスタイルのおしゃれなトイレ・洗面所 (白いキャビネット、モノトーンのタイル、黒い壁、磁器タイルの床、クオーツストーンの洗面台、黒い床、白い洗面カウンター、独立型洗面台、格子天井、壁紙) の写真

Antique dresser turned tiled bathroom vanity has custom screen walls built to provide privacy between the multi green tiled shower and neutral colored and zen ensuite bedroom.

Primrose Model - Garden Villa Collection
Pricing, floorplans, virtual tours, community information and more at https://www.robertthomashomes.com/

Removed the shower entrance wall and reduced to a knee wall. Custom Quartz Ultra on Knee wall Ledge and Vanity Top. Custom Niche with Soap Dish. White and Green Subway Tile (Vertical and Horizontal Lay) Black Shower Floor Tile. Also Includes a Custom Closet.

This DADU features 2 1/2 bathrooms.
シアトルにあるお手頃価格の小さなコンテンポラリースタイルのおしゃれな子供用バスルーム (フラットパネル扉のキャビネット、白いキャビネット、アルコーブ型浴槽、アルコーブ型シャワー、壁掛け式トイレ、白いタイル、セラミックタイル、白い壁、セラミックタイルの床、アンダーカウンター洗面器、珪岩の洗面台、青い床、シャワーカーテン、白い洗面カウンター、洗面台1つ、造り付け洗面台) の写真
シアトルにあるお手頃価格の小さなコンテンポラリースタイルのおしゃれな子供用バスルーム (フラットパネル扉のキャビネット、白いキャビネット、アルコーブ型浴槽、アルコーブ型シャワー、壁掛け式トイレ、白いタイル、セラミックタイル、白い壁、セラミックタイルの床、アンダーカウンター洗面器、珪岩の洗面台、青い床、シャワーカーテン、白い洗面カウンター、洗面台1つ、造り付け洗面台) の写真

Warm and inviting this new construction home, by New Orleans Architect Al Jones, and interior design by Bradshaw Designs, lives as if it's been there for decades. Charming details provide a rich patina. The old Chicago brick walls, the white slurried brick walls, old ceiling beams, and deep green paint colors, all add up to a house filled with comfort and charm for this dear family.
Lead Designer: Crystal Romero; Designer: Morgan McCabe; Photographer: Stephen Karlisch; Photo Stylist: Melanie McKinley.
住宅の実例写真
1



















