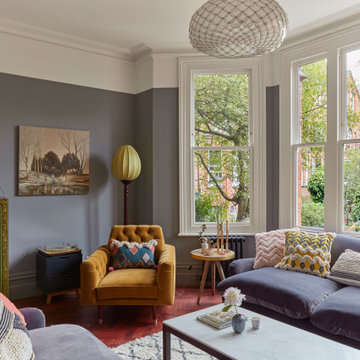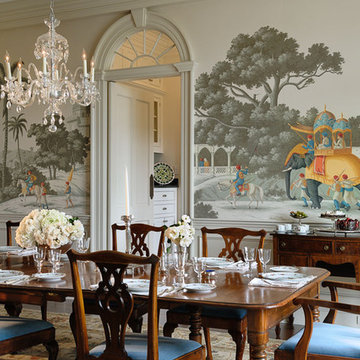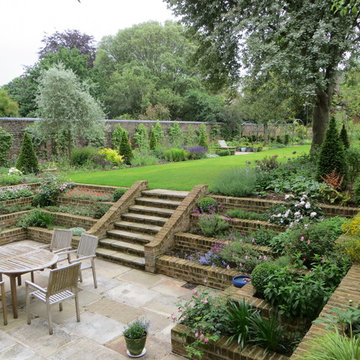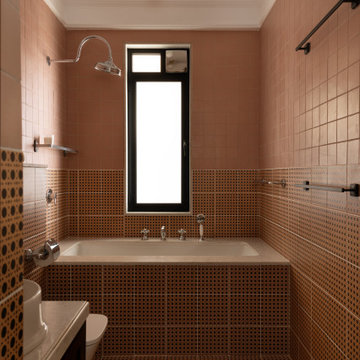ヴィクトリアン調の家の画像・アイデア

Download our free ebook, Creating the Ideal Kitchen. DOWNLOAD NOW
This master bath remodel is the cat's meow for more than one reason! The materials in the room are soothing and give a nice vintage vibe in keeping with the rest of the home. We completed a kitchen remodel for this client a few years’ ago and were delighted when she contacted us for help with her master bath!
The bathroom was fine but was lacking in interesting design elements, and the shower was very small. We started by eliminating the shower curb which allowed us to enlarge the footprint of the shower all the way to the edge of the bathtub, creating a modified wet room. The shower is pitched toward a linear drain so the water stays in the shower. A glass divider allows for the light from the window to expand into the room, while a freestanding tub adds a spa like feel.
The radiator was removed and both heated flooring and a towel warmer were added to provide heat. Since the unit is on the top floor in a multi-unit building it shares some of the heat from the floors below, so this was a great solution for the space.
The custom vanity includes a spot for storing styling tools and a new built in linen cabinet provides plenty of the storage. The doors at the top of the linen cabinet open to stow away towels and other personal care products, and are lighted to ensure everything is easy to find. The doors below are false doors that disguise a hidden storage area. The hidden storage area features a custom litterbox pull out for the homeowner’s cat! Her kitty enters through the cutout, and the pull out drawer allows for easy clean ups.
The materials in the room – white and gray marble, charcoal blue cabinetry and gold accents – have a vintage vibe in keeping with the rest of the home. Polished nickel fixtures and hardware add sparkle, while colorful artwork adds some life to the space.
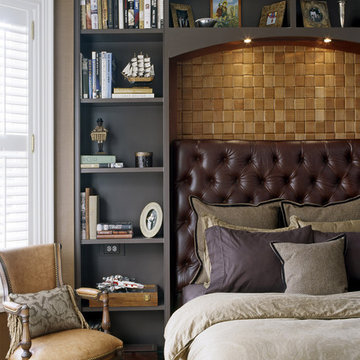
The client admired this Victorian home from afar for many years before purchasing it. The extensive rehabilitation restored much of the house to its original style and grandeur; interior spaces were transformed in function while respecting the elaborate details of the era. A new kitchen, breakfast area, study and baths make the home fully functional and comfortably livable.
Photo Credit: Sam Gray
希望の作業にぴったりな専門家を見つけましょう

This was a significant addition/renovation to a modest house in Winchester. The program called for a garage, an entry porch, more first floor space and two more bedrooms. The challenge was to keep the scale of the house from getting too big which would dominate the street frontage. Using setbacks and small sale elements the scale stayed in character with the neighbor hood.

An original turn-of-the-century Craftsman home had lost it original charm in the kitchen and bathroom, both renovated in the 1980s. The clients desired to restore the original look, while still giving the spaces an updated feel. Both rooms were gutted and new materials, fittings and appliances were installed, creating a strong reference to the history of the home, while still moving the house into the 21st century.
Photos by Melissa McCafferty
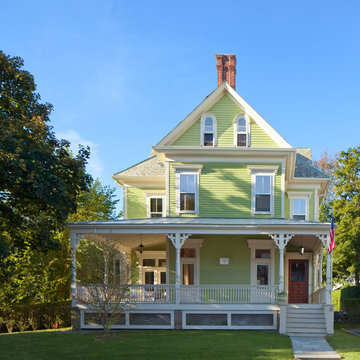
Builder: Ed Lacross
Interior design: Kirby Goff ID
Photographer: Anthony Crisafulli
プロビデンスにあるヴィクトリアン調のおしゃれな二階建ての家の写真
プロビデンスにあるヴィクトリアン調のおしゃれな二階建ての家の写真
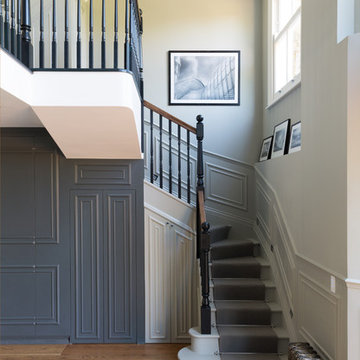
Long grey staircase with it's dark banister and grey stair carpet runner, peacefully leading down to smooth light brown wooden panel floor. Selective contrast of oyster white and dark grey blended creating a calming atmosphere. Patterned wall panelling following along stair case walls and onto wall doors. Rustic radiator

A spacious master suite has been created by connecting the two principal first floor rooms via a new opening with folding doors. This view is looking from the dressing room, at the front of the house, towards the bedroom at the rear.
Photographer: Nick Smith
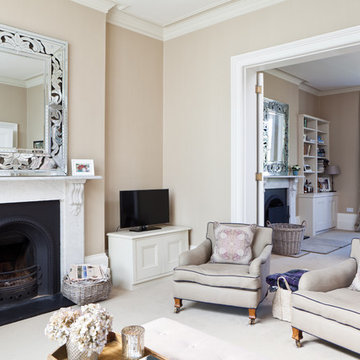
flowing seamlessly from sitting room to dining room
ケントにあるヴィクトリアン調のおしゃれなリビング (ベージュの壁、カーペット敷き、標準型暖炉、据え置き型テレビ) の写真
ケントにあるヴィクトリアン調のおしゃれなリビング (ベージュの壁、カーペット敷き、標準型暖炉、据え置き型テレビ) の写真
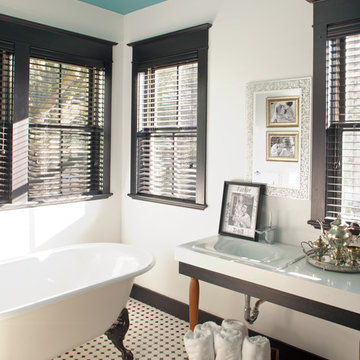
Atlantic Archives, Richard Leo Johnson
ジャクソンビルにあるヴィクトリアン調のおしゃれな浴室 (猫足バスタブ、モノトーンのタイル、一体型シンク、マルチカラーの床) の写真
ジャクソンビルにあるヴィクトリアン調のおしゃれな浴室 (猫足バスタブ、モノトーンのタイル、一体型シンク、マルチカラーの床) の写真
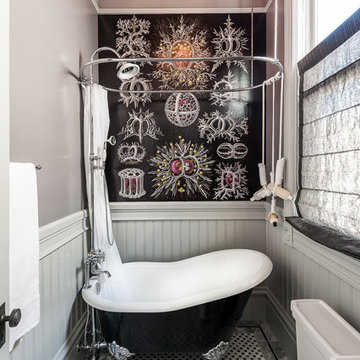
Sanchez
Ed Ritger Photography
サンフランシスコにあるヴィクトリアン調のおしゃれな浴室 (猫足バスタブ、シャワーカーテン、アクセントウォール) の写真
サンフランシスコにあるヴィクトリアン調のおしゃれな浴室 (猫足バスタブ、シャワーカーテン、アクセントウォール) の写真

Laura Moss
ニューヨークにあるラグジュアリーな広いヴィクトリアン調のおしゃれなマスターバスルーム (置き型浴槽、茶色い壁、オープンシェルフ、白いキャビネット、白いタイル、大理石の床、白い床) の写真
ニューヨークにあるラグジュアリーな広いヴィクトリアン調のおしゃれなマスターバスルーム (置き型浴槽、茶色い壁、オープンシェルフ、白いキャビネット、白いタイル、大理石の床、白い床) の写真

Cream walls, trim and ceiling are featured alongside white subway tile with cream tile accents. A Venetian mirror hangs above a white porcelain pedestal sink and alongside a complementary toilet. A brushed nickel faucet and accessories contrast with the Calcutta gold floor tile, tub deck and shower shelves.
A leaded glass window, vintage milk glass ceiling light and frosted glass and brushed nickel wall light continue the crisp, clean feeling of this bright bathroom. The vintage 1920s flavor of this room reflects the original look of its elegant, sophisticated home.
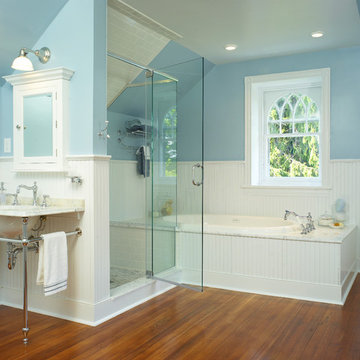
Chic, elegant yet simple. This master bath contains the delicate details of the Victorian style blended with today’s luxuries such as the spacious shower and whirlpool tub. A happy union between design and function.
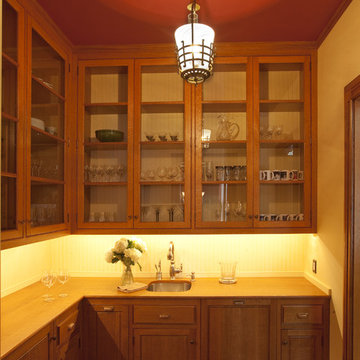
Originally designed by J. Merrill Brown in 1887, this Queen Anne style home sits proudly in Cambridge's Avon Hill Historic District. Past was blended with present in the restoration of this property to its original 19th century elegance. The design satisfied historical requirements with its attention to authentic detailsand materials; it also satisfied the wishes of the family who has been connected to the house through several generations.
Photo Credit: Peter Vanderwarker
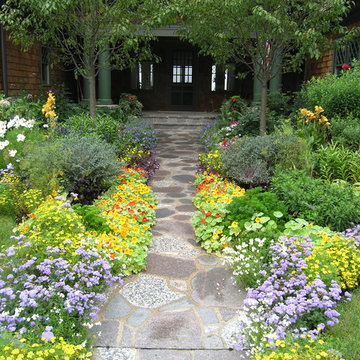
Front yard gardening can be fun and functional! Add edibles into the mix, and enjoy nibbling your way through your yard!
ミネアポリスにある夏のヴィクトリアン調のおしゃれな前庭 (天然石敷き) の写真
ミネアポリスにある夏のヴィクトリアン調のおしゃれな前庭 (天然石敷き) の写真
ヴィクトリアン調の家の画像・アイデア

Eclectic bathroom: we had to organise the content of this bathroom in a lovely Victorian property.
In accord with the client, we wanted to preserve the character of the building but not at the expense of creativity and a good dose of quirkiness.We there fore used a mix of pebble and wood flooring to create a lavish bath area - with a twist.
1



















