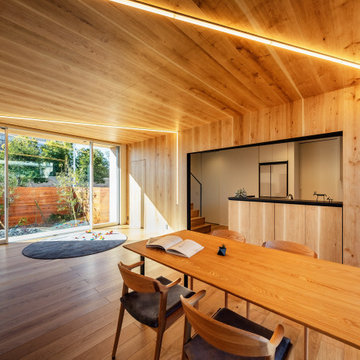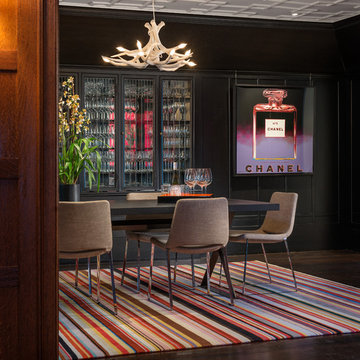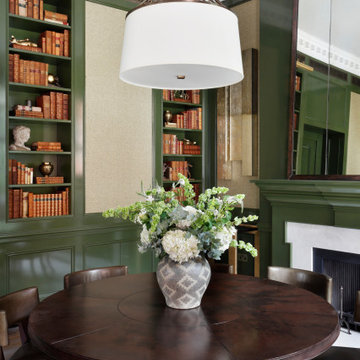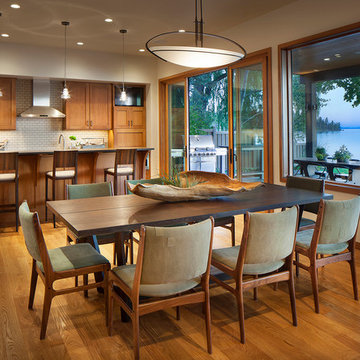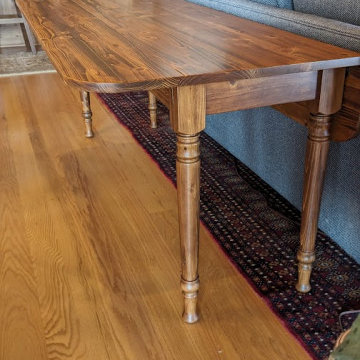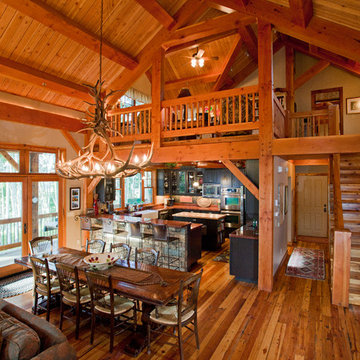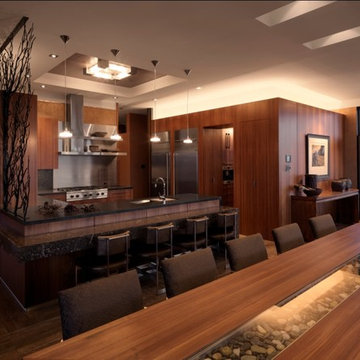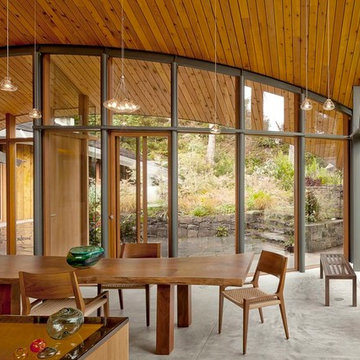木目調のダイニングの写真

Photo: Rachel Loewen © 2019 Houzz
シカゴにあるトロピカルスタイルのおしゃれなダイニング (緑の壁、淡色無垢フローリング、標準型暖炉) の写真
シカゴにあるトロピカルスタイルのおしゃれなダイニング (緑の壁、淡色無垢フローリング、標準型暖炉) の写真

リビングと一体となった開放的なアイランドキッチン。グリル側のみ背面側にして排気の問題を解消しています。
写真:新澤一平
東京23区にあるアジアンスタイルのおしゃれなダイニングキッチン (白い壁、淡色無垢フローリング、ベージュの床) の写真
東京23区にあるアジアンスタイルのおしゃれなダイニングキッチン (白い壁、淡色無垢フローリング、ベージュの床) の写真
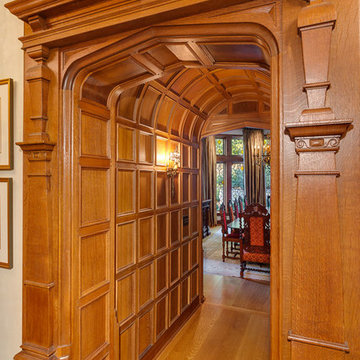
My clients had always been inspired by the grand Tudor Revival homes of the early 20th century and commissioned Hull Historical to recreate the authentic custom millwork, paneling and doors for their new Tudor Revival home. Our inspiration came from 2 great English homes, Stan Hywett, a great Tudor Revival home in Ohio, built for the founder of Goodyear Tires. Also, the Woodbine Mansion, built in 1911 for the son of the Pabst Brewing Company. We were fortunate to purchase three rooms of architectural millwork from the woodbine home, which was originally fabricated by the Huber Company of New York. Upon completion of this project, the architectural salvage comprised 15% of the final quantity of paneling installed. The remainder was custom fabricated by Hull Historical at our shop in Fort Worth, TX and installed at the clients home.
The commission, based on historic precedent, constituted antique paneling on the main floor, beamed ceilings and all the doors in the home. The new paneling, including the kitchen cabinetry is made from a combination of new quarter-sawn white oak and antique white oak salvaged from old barns and buildings. All the oak was fumed in an ammonia-filled chamber to produce a cocoa color and deep feel giving the millwork rough character and a timeless look that my client loved.
The millwork also served to give the home a hierarchy, with simple paneling combined with board and batten doors downstairs, then more ornate paneling, with carvings on the main floor. Additionally, the main floor features mostly 8 and 10 panel doors. All woodwork was hand-pegged with oak pegs. Some of the paneling features a unique Mason’s Miter, a historic joinery technique inspired from stone work.
For more information on residential renovation and new construction projects by Hull Historical, visit http://brenthullcompanies.com/residential.html

To eliminate an inconsistent layout, we removed the wall dividing the dining room from the living room and added a polished brass and ebonized wood handrail to create a sweeping view into the living room. To highlight the family’s passion for reading, we created a beautiful library with custom shelves flanking a niche wallpapered with Flavor Paper’s bold Glow print with color-coded book spines to add pops of color. Tom Dixon pendant lights, acrylic chairs, and a geometric hide rug complete the look.
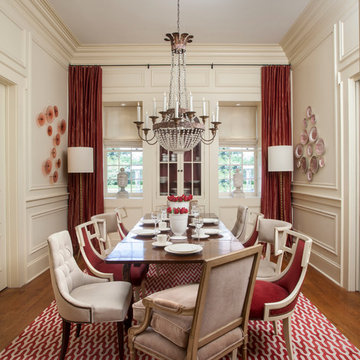
CHAD CHENIER PHOTOGRAPHY
ニューオリンズにあるトラディショナルスタイルのおしゃれなダイニング (ベージュの壁、無垢フローリング、赤いカーテン) の写真
ニューオリンズにあるトラディショナルスタイルのおしゃれなダイニング (ベージュの壁、無垢フローリング、赤いカーテン) の写真

Overlooking the river down a sweep of lawn and pasture, this is a big house that looks like a collection of small houses.
The approach is orchestrated so that the view of the river is hidden from the driveway. You arrive in a courtyard defined on two sides by the pavilions of the house, which are arranged in an L-shape, and on a third side by the barn
The living room and family room pavilions are clad in painted flush boards, with bold details in the spirit of the Greek Revival houses which abound in New England. The attached garage and free-standing barn are interpretations of the New England barn vernacular. The connecting wings between the pavilions are shingled, and distinct in materials and flavor from the pavilions themselves.
All the rooms are oriented towards the river. A combined kitchen/family room occupies the ground floor of the corner pavilion. The eating area is like a pavilion within a pavilion, an elliptical space half in and half out of the house. The ceiling is like a shallow tented canopy that reinforces the specialness of this space.
Photography by Robert Benson
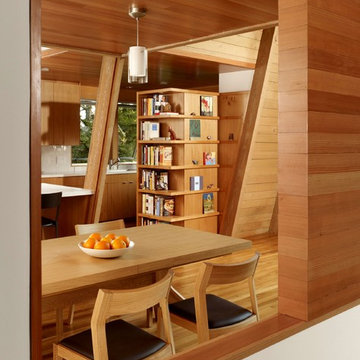
modern kitchen addition and living room/dining room remodel
photos: Cesar Rubio (www.cesarrubio.com)
サンフランシスコにあるモダンスタイルのおしゃれなダイニングキッチン (無垢フローリング) の写真
サンフランシスコにあるモダンスタイルのおしゃれなダイニングキッチン (無垢フローリング) の写真

The architecture of this mid-century ranch in Portland’s West Hills oozes modernism’s core values. We wanted to focus on areas of the home that didn’t maximize the architectural beauty. The Client—a family of three, with Lucy the Great Dane, wanted to improve what was existing and update the kitchen and Jack and Jill Bathrooms, add some cool storage solutions and generally revamp the house.
We totally reimagined the entry to provide a “wow” moment for all to enjoy whilst entering the property. A giant pivot door was used to replace the dated solid wood door and side light.
We designed and built new open cabinetry in the kitchen allowing for more light in what was a dark spot. The kitchen got a makeover by reconfiguring the key elements and new concrete flooring, new stove, hood, bar, counter top, and a new lighting plan.
Our work on the Humphrey House was featured in Dwell Magazine.
木目調のダイニングの写真
1
