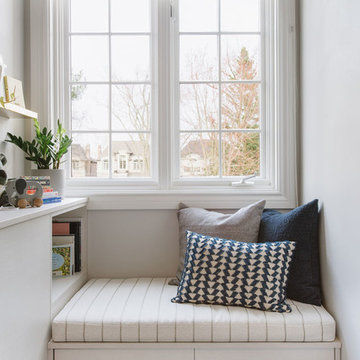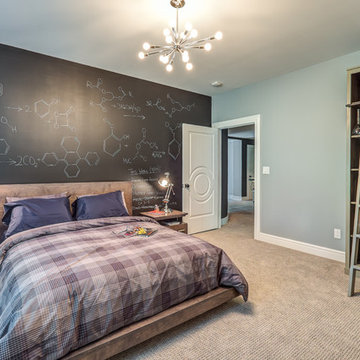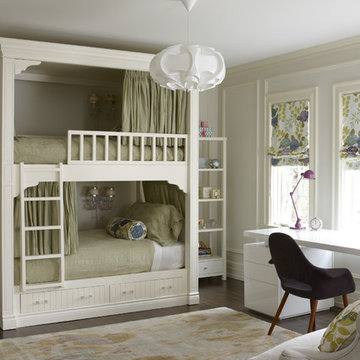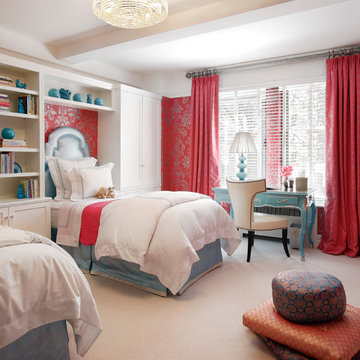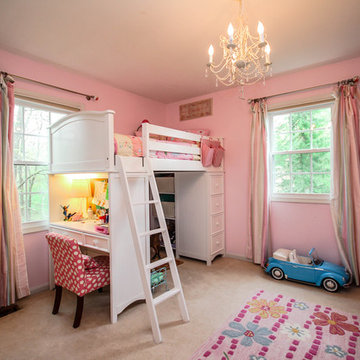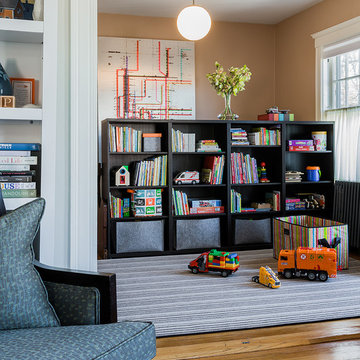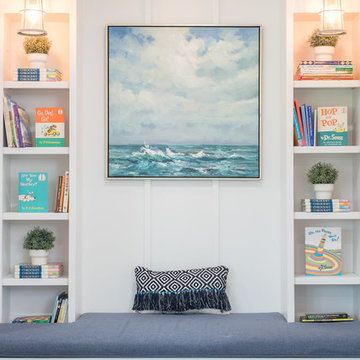絞り込み:
資材コスト
並び替え:今日の人気順
写真 1〜20 枚目(全 557 枚)
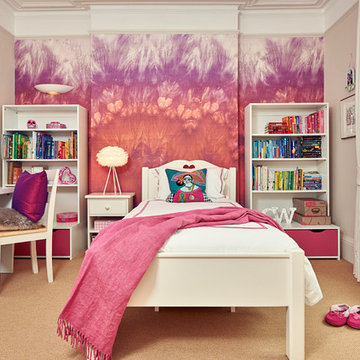
Marco Fazio
ロンドンにあるコンテンポラリースタイルのおしゃれな子供部屋 (カーペット敷き、児童向け、マルチカラーの壁) の写真
ロンドンにあるコンテンポラリースタイルのおしゃれな子供部屋 (カーペット敷き、児童向け、マルチカラーの壁) の写真
希望の作業にぴったりな専門家を見つけましょう
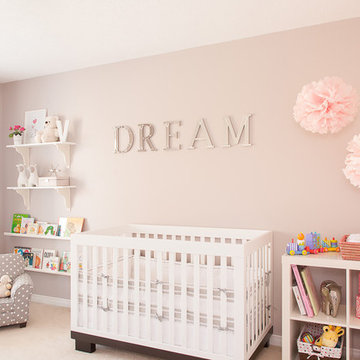
© Leslie Goodwin Photography
Interior Design by ONE | THREE design
トロントにあるトランジショナルスタイルのおしゃれな赤ちゃん部屋 (ピンクの壁、カーペット敷き、女の子用、ベージュの床) の写真
トロントにあるトランジショナルスタイルのおしゃれな赤ちゃん部屋 (ピンクの壁、カーペット敷き、女の子用、ベージュの床) の写真
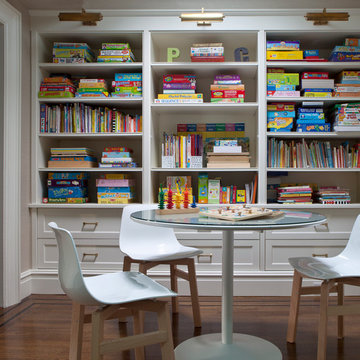
Playroom bookcase built in, white satin lacquer finish
ニューヨークにあるコンテンポラリースタイルのおしゃれな子供部屋 (グレーの壁) の写真
ニューヨークにあるコンテンポラリースタイルのおしゃれな子供部屋 (グレーの壁) の写真
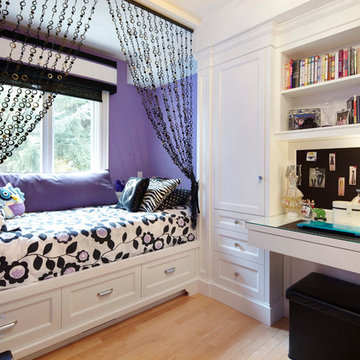
A girl's bedroom with the design of maximizing space.
トロントにある中くらいなトラディショナルスタイルのおしゃれな子供部屋 (淡色無垢フローリング、ティーン向け、マルチカラーの壁) の写真
トロントにある中くらいなトラディショナルスタイルのおしゃれな子供部屋 (淡色無垢フローリング、ティーン向け、マルチカラーの壁) の写真

Boys bedroom and loft study
Photo: Rob Karosis
チャールストンにあるカントリー風のおしゃれな子供部屋 (黄色い壁、無垢フローリング、児童向け) の写真
チャールストンにあるカントリー風のおしゃれな子供部屋 (黄色い壁、無垢フローリング、児童向け) の写真
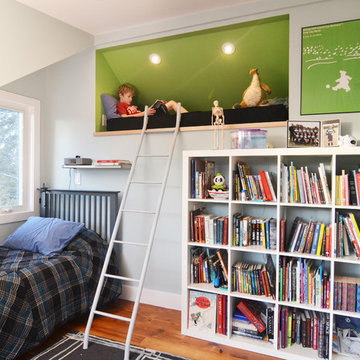
Reading nook in kids' bedroom.
Wall paint color: "Woodlawn Blue," "Fresh Grass" (nook), Benjamin Moore.
Photo by J.C. Schmeil
オースティンにあるお手頃価格の中くらいなコンテンポラリースタイルのおしゃれな子供部屋 (青い壁、無垢フローリング、ティーン向け) の写真
オースティンにあるお手頃価格の中くらいなコンテンポラリースタイルのおしゃれな子供部屋 (青い壁、無垢フローリング、ティーン向け) の写真
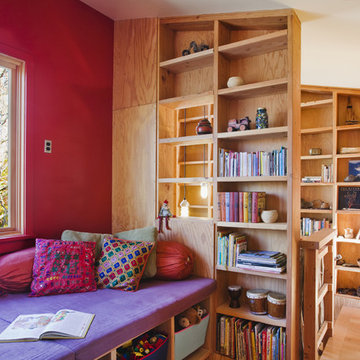
A built-in bench off the upper hall marks the entry below. Exposed framing maximizes the storage and display possibilities.
© www.edwardcaldwellphoto.com
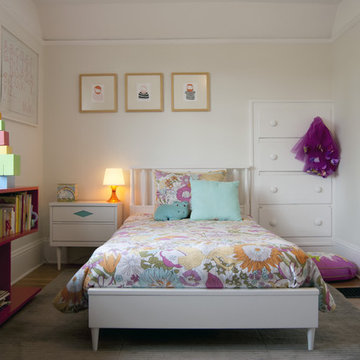
Modern girl's bedroom with vintage bedroom set
ポートランドにある中くらいなコンテンポラリースタイルのおしゃれな子供部屋 (白い壁、淡色無垢フローリング、児童向け) の写真
ポートランドにある中くらいなコンテンポラリースタイルのおしゃれな子供部屋 (白い壁、淡色無垢フローリング、児童向け) の写真
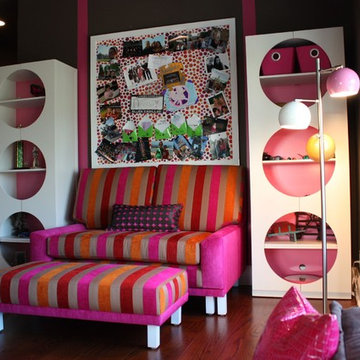
Designed by Grace Blu Designs
714.549.7770
オレンジカウンティにあるコンテンポラリースタイルのおしゃれな子供部屋 (ティーン向け、マルチカラーの壁) の写真
オレンジカウンティにあるコンテンポラリースタイルのおしゃれな子供部屋 (ティーン向け、マルチカラーの壁) の写真
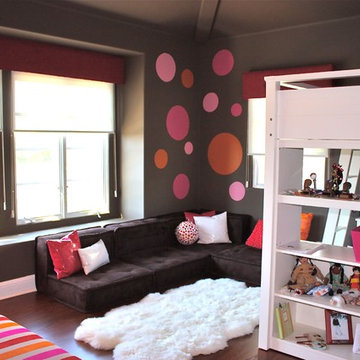
Designed by Grace Blu Designs
714.549.7770
オレンジカウンティにあるコンテンポラリースタイルのおしゃれな子供部屋 (ティーン向け、無垢フローリング、茶色い床、マルチカラーの壁) の写真
オレンジカウンティにあるコンテンポラリースタイルのおしゃれな子供部屋 (ティーン向け、無垢フローリング、茶色い床、マルチカラーの壁) の写真
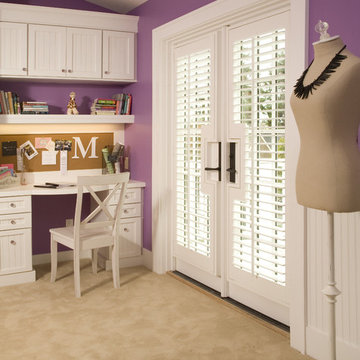
Photography by Northlight Photography.
シアトルにあるトラディショナルスタイルのおしゃれな子供部屋 (紫の壁) の写真
シアトルにあるトラディショナルスタイルのおしゃれな子供部屋 (紫の壁) の写真
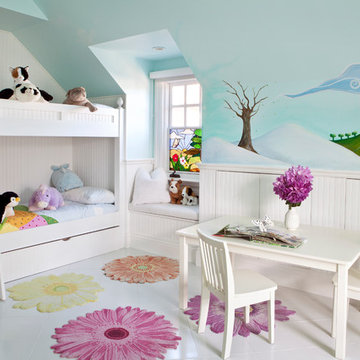
San Marino based clients were interested in developing a property that had been in their family for generations. This was an exciting proposition as it was one of the last surviving bayside double lots on the scenic Coronado peninsula in San Diego. They desired a holiday home that would be a gathering place for their large, close- knit family.
San Marino based clients were interested in developing a property that had been in their family for generations. This was an exciting proposition as it was one of the last surviving bayside double lots on the scenic Coronado peninsula in San Diego. They desired a holiday home that would be a gathering place for their large, close-knit family. Facing the Back Bay, overlooking downtown and the Bay Bridge, this property presented us with a unique opportunity to design a vacation home with a dual personality. One side faces a bustling harbor with a constant parade of yachts, cargo vessels and military ships while the other opens onto a deep, quiet contemplative garden. The home’s shingle-style influence carries on the historical Coronado tradition of clapboard and Craftsman bungalows built in the shadow of the great Hotel Del Coronado which was erected at the turn of the last century. In order to create an informal feel to the residence, we devised a concept that eliminated the need for a “front door”. Instead, one walks through the garden and enters the “Great Hall” through either one of two French doors flanking a walk-in stone fireplace. Both two-story bedroom wings bookend this central wood beam vaulted room which serves as the “heart of the home”, and opens to both views. Three sets of stairs are discretely tucked away inside the bedroom wings.
In lieu of a formal dining room, the family convenes and dines around a beautiful table and banquette set into a circular window bay off the kitchen which overlooks the lights of the city beyond the harbor. Working with noted interior designer Betty Ann Marshall, we designed a unique kitchen that was inspired by the colors and textures of a fossil the couple found on a honeymoon trip to the quarries of Montana. We set that ancient fossil into a matte glass backsplash behind the professional cook’s stove. A warm library with walnut paneling and a bayed window seat affords a refuge for the family to read or play board games. The couple’s fine craft and folk art collection is on prominent display throughout the house and helps to set an intimate and whimsical tone.
Another architectural feature devoted to family is the play room lit by a dramatic cupola which beacons the older grandchildren and their friends. Below the play room is a four car garage that allows the patriarch space to refurbish an antique fire truck, a mahogany launch boat and several vintage cars. Their jet skis and kayaks are housed in another garage designed for that purpose. Lattice covered skylights that allow dappled sunlight to bathe the loggia affords a comfortable refuge to watch the kids swim and gaze out upon the rushing water, the Coronado Bay Bridge and the romantic downtown San Diego skyline.
Architect: Ward Jewell Architect, AIA
Interior Design: Betty Ann Marshall
Construction: Bill Lyons
Photographer: Laura Hull
Styling: Zale Design Studio
赤ちゃん・子供部屋の写真
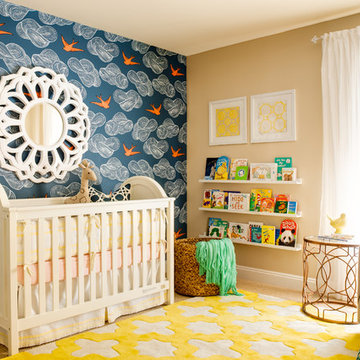
We wanted to create a bright and sweet little nursery for this baby girl. The fun Sparrow wallpaper was the inspiration for the room. Pops of yellow and mint greet make it feel happy and inviting.
John Woodcock Photography
1


