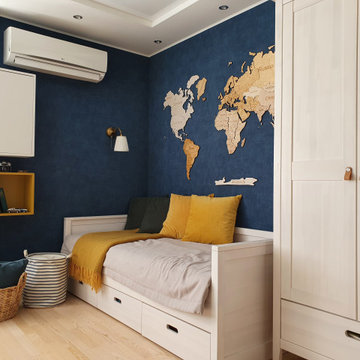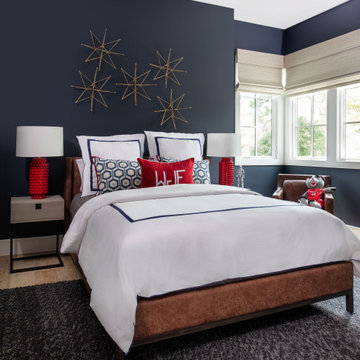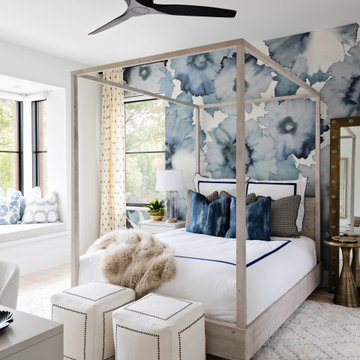広い子供部屋の写真
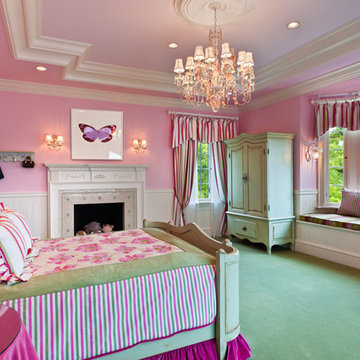
Architect: Peter Zimmerman, Peter Zimmerman Architects
Interior Designer: Allison Forbes, Forbes Design Consultants
Photographer: Tom Crane
フィラデルフィアにある高級な広いトラディショナルスタイルのおしゃれな子供部屋 (ピンクの壁、カーペット敷き、児童向け、緑の床) の写真
フィラデルフィアにある高級な広いトラディショナルスタイルのおしゃれな子供部屋 (ピンクの壁、カーペット敷き、児童向け、緑の床) の写真

Girls Bedroom who loves musical theatre. Painted in Sherwin Williams potentially Purple. Upholstered Daybed Custom Drapery and nightstands.
ヒューストンにある高級な広いトランジショナルスタイルのおしゃれな子供部屋 (紫の壁、カーペット敷き、ティーン向け、グレーの床) の写真
ヒューストンにある高級な広いトランジショナルスタイルのおしゃれな子供部屋 (紫の壁、カーペット敷き、ティーン向け、グレーの床) の写真
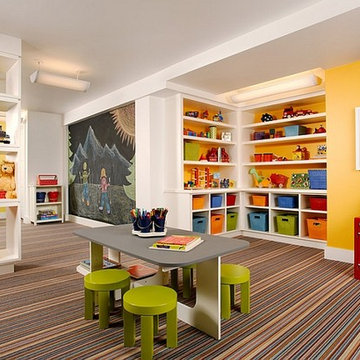
シカゴにある高級な広いコンテンポラリースタイルのおしゃれな子供部屋 (黄色い壁、カーペット敷き、児童向け、マルチカラーの床) の写真

Newly remodeled boys bedroom with new batten board wainscoting, closet doors, trim, paint, lighting, and new loop wall to wall carpet. Queen bed with windowpane plaid duvet. Photo by Emily Kennedy Photography.
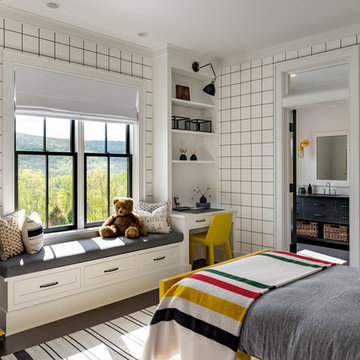
Children's room with build in shelves, desk, and window seat.
Photographer: Rob Karosis
ニューヨークにある高級な広いカントリー風のおしゃれな子供部屋 (白い壁、濃色無垢フローリング、児童向け、茶色い床) の写真
ニューヨークにある高級な広いカントリー風のおしゃれな子供部屋 (白い壁、濃色無垢フローリング、児童向け、茶色い床) の写真
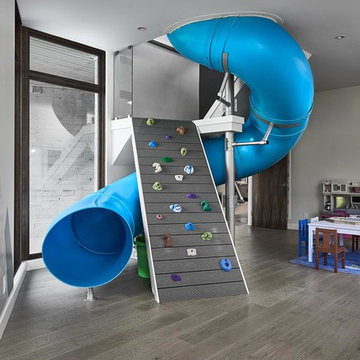
Climbing wall and curved slide allow 5 children to move between floors rapidly
他の地域にある広いコンテンポラリースタイルのおしゃれな子供部屋 (グレーの壁、濃色無垢フローリング、児童向け、グレーの床) の写真
他の地域にある広いコンテンポラリースタイルのおしゃれな子供部屋 (グレーの壁、濃色無垢フローリング、児童向け、グレーの床) の写真

THEME This room is dedicated to supporting and encouraging the young artist in art and music. From the hand-painted instruments decorating the music corner to
the dedicated foldaway art table, every space is tailored to the creative spirit, offering a place to be inspired, a nook to relax or a corner to practice. This environment
radiates energy from the ground up, showering the room in natural, vibrant color.
FOCUS A majestic, floor-to-ceiling tree anchors the space, boldly transporting the beauty of nature into the house--along with the fun of swinging from a tree branch,
pitching a tent or reading under the beautiful canopy. The tree shares pride of place with a unique, retroinspired
room divider housing a colorful padded nook perfect for
reading, watching television or just relaxing.
STORAGE Multiple storage options are integrated to accommodate the family’s eclectic interests and
varied needs. From hidden cabinets in the floor to movable shelves and storage bins, there is room
for everything. The two wardrobes provide generous storage capacity without taking up valuable floor
space, and readily open up to sweep toys out of sight. The myWall® panels accommodate various shelving options and bins that can all be repositioned as needed. Additional storage and display options are strategically
provided around the room to store sheet music or display art projects on any of three magnetic panels.
GROWTH While the young artist experiments with media or music, he can also adapt this space to complement his experiences. The myWall® panels promote easy transformation and expansion, offer unlimited options, and keep shelving at an optimum height as he grows. All the furniture rolls on casters so the room can sustain the
action during a play date or be completely re-imagined if the family wants a makeover.
SAFETY The elements in this large open space are all designed to enfold a young boy in a playful, creative and safe place. The modular components on the myWall® panels are all locked securely in place no matter what they store. The custom drop-down table includes two safety latches to prevent unintentional opening. The floor drop doors are all equipped with slow glide closing hinges so no fingers will be trapped.

Custom white grommet bunk beds model white gray bedding, a trundle feature and striped curtains. A wooden ladder offers a natural finish to the bedroom decor around shiplap bunk bed trim. Light gray walls in Benjamin Moore Classic Gray compliment the surrounding color theme while red pillows offer a pop of contrast contributing to a nautical vibe. Polished concrete floors add an industrial feature to this open bedroom space.

Michael J Lee
ニューヨークにある高級な広いトランジショナルスタイルのおしゃれな子供部屋 (マルチカラーの壁、淡色無垢フローリング、ティーン向け、茶色い床) の写真
ニューヨークにある高級な広いトランジショナルスタイルのおしゃれな子供部屋 (マルチカラーの壁、淡色無垢フローリング、ティーン向け、茶色い床) の写真
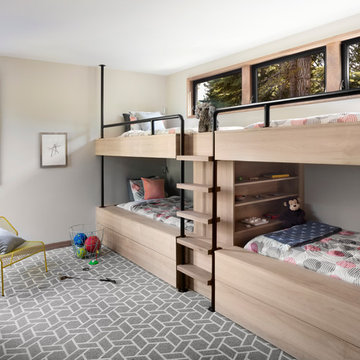
Photo: Lisa Petrole
サンフランシスコにあるラグジュアリーな広いコンテンポラリースタイルのおしゃれな子供部屋 (グレーの壁、カーペット敷き、児童向け、二段ベッド) の写真
サンフランシスコにあるラグジュアリーな広いコンテンポラリースタイルのおしゃれな子供部屋 (グレーの壁、カーペット敷き、児童向け、二段ベッド) の写真
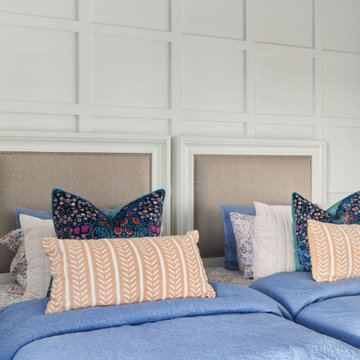
This main floor renovation provided a transitional flair in the design seamlessly blends traditional and contemporary elements, resulting in timeless and elegant spaces. This approach combines the warmth and classic charm of traditional design with the clean lines and simplicity of contemporary style, creating a harmonious balance between comfort and sophistication.
Our clients couldn't be happier with the blend of traditional and contemporary design elements that have come together to form a sophisticated, welcoming, and enduring living space.

Oak and sage green finishes are paired for this bespoke bunk bed designed for a special little boy. Underbed storage is provided for books and toys and a useful nook and light built in for comfortable bedtimes.
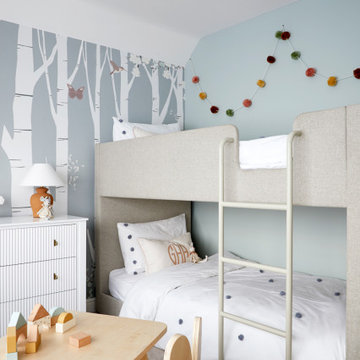
Full furnishing and decoration throughout these four bedrooms and two reception rooms.
他の地域にあるラグジュアリーな広い北欧スタイルのおしゃれな子供部屋 (児童向け、壁紙、二段ベッド) の写真
他の地域にあるラグジュアリーな広い北欧スタイルのおしゃれな子供部屋 (児童向け、壁紙、二段ベッド) の写真

A place for rest and rejuvenation. Not too pink, the walls were painted a warm blush tone and matched with white custom cabinetry and gray accents. The brass finishes bring the warmth needed.
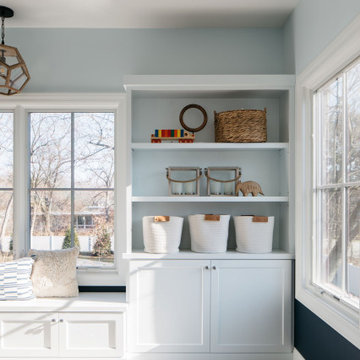
Kids' rooms are always this spotless, right?!??
We wish! Even if this isn’t always reality, we can still set our kids up to be as organized as possible.
One of the best ways to do this is by adding plenty of storage in their rooms. Whether you’re remodeling or building new, it’s never too late to add in some built-ins!
Click the link in our bio to view even more Trim Tech Designs custom built-ins!

Girls' room featuring custom built-in bunk beds that sleep eight, striped bedding, wood accents, gray carpet, black windows, gray chairs, and shiplap walls,
広い子供部屋の写真
1

