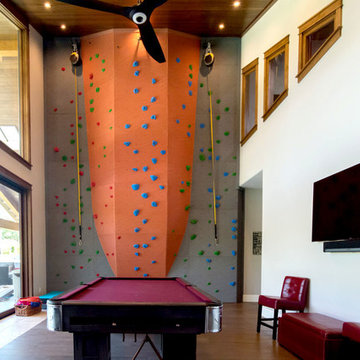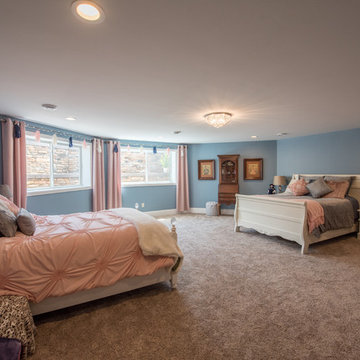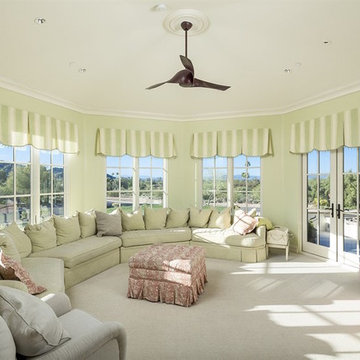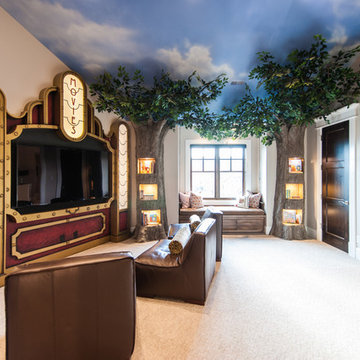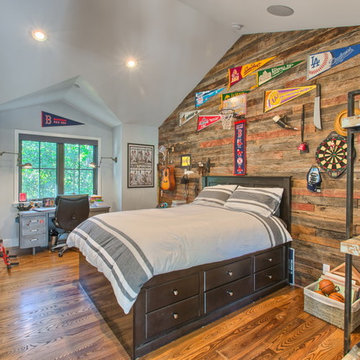巨大なトラディショナルスタイルの子供部屋の写真
絞り込み:
資材コスト
並び替え:今日の人気順
写真 1〜20 枚目(全 144 枚)
1/3
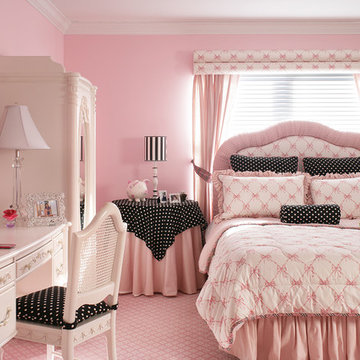
Pink walls and a patterned carpet run throughout the bedroom and playroom suite of this charming tot-to-teen bedroom, creating continuity and visually enlarging both spaces. Black and white polka dot fabric was added to create a more grown-up look for this tween girl.
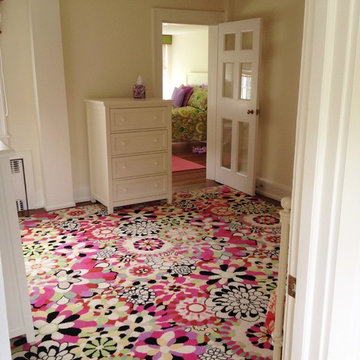
Will Calhoun - photo
A once dingy bedroom suite has new trim and finishes and provides a playful sanctuary for the youngest member of the family.
ニューヨークにあるお手頃価格の巨大なトラディショナルスタイルのおしゃれな子供部屋 (ベージュの壁、カーペット敷き、児童向け) の写真
ニューヨークにあるお手頃価格の巨大なトラディショナルスタイルのおしゃれな子供部屋 (ベージュの壁、カーペット敷き、児童向け) の写真
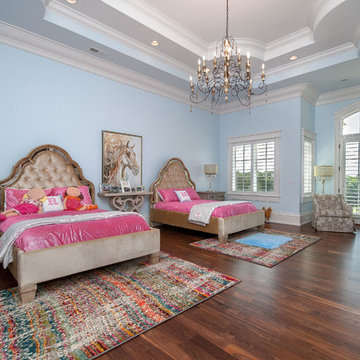
This expansive bedroom is anchored by two upholstered mirrored beds. The decidedly grown-up furniture is tempered with fun rugs and bedding, allowing the room to age with the children who call it theirs.
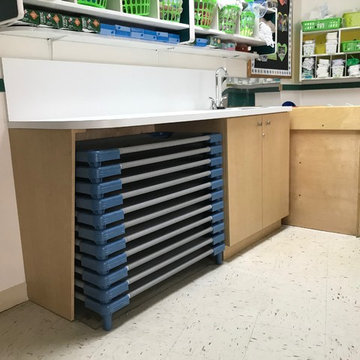
All new, custom built, mica cabinetry, cubby holes, and countertops throughout daycare center. Complete makeover in all 10 rooms!
マイアミにあるラグジュアリーな巨大なトラディショナルスタイルのおしゃれな勉強部屋の写真
マイアミにあるラグジュアリーな巨大なトラディショナルスタイルのおしゃれな勉強部屋の写真
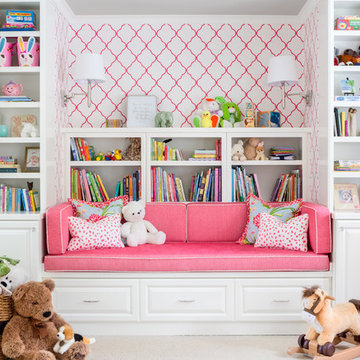
WE Studio Photography
シアトルにあるお手頃価格の巨大なトラディショナルスタイルのおしゃれな子供部屋 (グレーの壁、カーペット敷き、ベージュの床) の写真
シアトルにあるお手頃価格の巨大なトラディショナルスタイルのおしゃれな子供部屋 (グレーの壁、カーペット敷き、ベージュの床) の写真
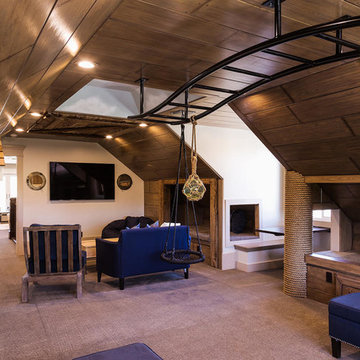
Play area for the kids with built-in monkey bars.
ソルトレイクシティにあるラグジュアリーな巨大なトラディショナルスタイルのおしゃれな子供部屋 (カーペット敷き、ティーン向け、マルチカラーの壁) の写真
ソルトレイクシティにあるラグジュアリーな巨大なトラディショナルスタイルのおしゃれな子供部屋 (カーペット敷き、ティーン向け、マルチカラーの壁) の写真
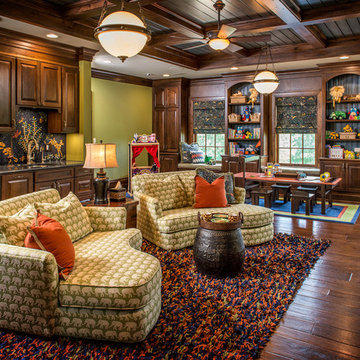
Rick Lee Photo
Mercury Mosaics
チャールストンにあるラグジュアリーな巨大なトラディショナルスタイルのおしゃれな子供部屋 (緑の壁、濃色無垢フローリング) の写真
チャールストンにあるラグジュアリーな巨大なトラディショナルスタイルのおしゃれな子供部屋 (緑の壁、濃色無垢フローリング) の写真
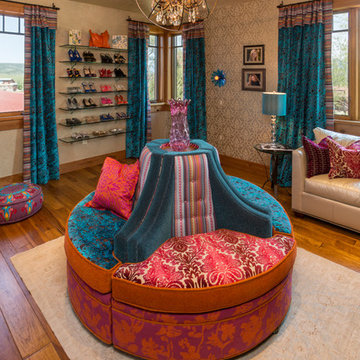
Tim Murphy Photography
デンバーにあるラグジュアリーな巨大なトラディショナルスタイルのおしゃれな女の子の部屋 (マルチカラーの壁、無垢フローリング、ティーン向け) の写真
デンバーにあるラグジュアリーな巨大なトラディショナルスタイルのおしゃれな女の子の部屋 (マルチカラーの壁、無垢フローリング、ティーン向け) の写真
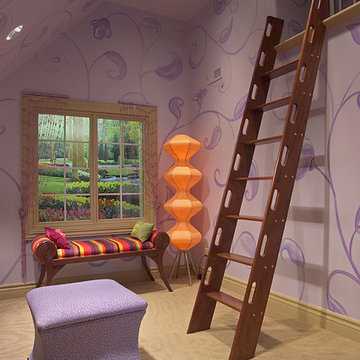
Home built by Arjay Builders Inc.
オマハにあるラグジュアリーな巨大なトラディショナルスタイルのおしゃれな子供部屋 (紫の壁、カーペット敷き、児童向け) の写真
オマハにあるラグジュアリーな巨大なトラディショナルスタイルのおしゃれな子供部屋 (紫の壁、カーペット敷き、児童向け) の写真
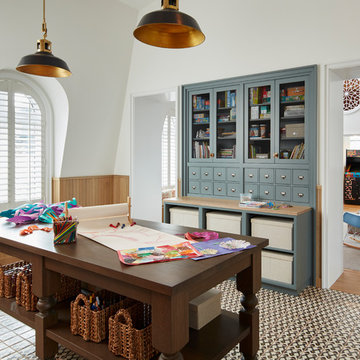
The client envisioned a combined playroom and craft room from the beginning of the project and it was a delight to make this custom space a reality. Plenty of built-in storage and a custom zinc sink allow for a functional space to support limitless creativity also with hand painted terrazzo floor tiles, custom designed craft table and hand-painted millwork.
Architecture, Design & Construction by BGD&C
Interior Design by Kaldec Architecture + Design
Exterior Photography: Tony Soluri
Interior Photography: Nathan Kirkman
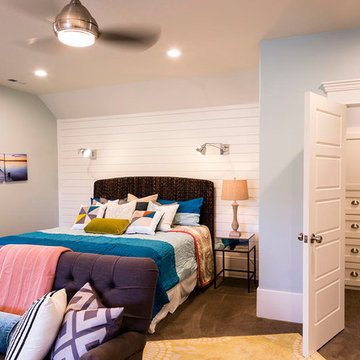
Teen's bedroom in the basement.
ソルトレイクシティにあるラグジュアリーな巨大なトラディショナルスタイルのおしゃれな子供部屋 (青い壁、カーペット敷き、ティーン向け) の写真
ソルトレイクシティにあるラグジュアリーな巨大なトラディショナルスタイルのおしゃれな子供部屋 (青い壁、カーペット敷き、ティーン向け) の写真
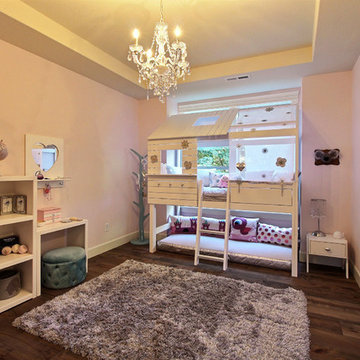
Paint by Sherwin Williams
Body Color - City Loft - SW 7631
Trim Color - Custom Color - SW 8975/3535
Master Suite & Guest Bath - Site White - SW 7070
Girls' Rooms & Bath - White Beet - SW 6287
Exposed Beams & Banister Stain - Banister Beige - SW 3128-B
Flooring & Tile by Macadam Floor & Design
Hardwood by Kentwood Floors
Hardwood Product Originals Series - Plateau in Brushed Hard Maple
Windows by Milgard Windows & Doors
Window Product Style Line® Series
Window Supplier Troyco - Window & Door
Window Treatments by Budget Blinds
Lighting by Destination Lighting
Fixtures by Crystorama Lighting
Interior Design by Tiffany Home Design
Custom Cabinetry & Storage by Northwood Cabinets
Customized & Built by Cascade West Development
Photography by ExposioHDR Portland
Original Plans by Alan Mascord Design Associates

Penza Bailey Architects was contacted to update the main house to suit the next generation of owners, and also expand and renovate the guest apartment. The renovations included a new mudroom and playroom to accommodate the couple and their three very active boys, creating workstations for the boys’ various activities, and renovating several bathrooms. The awkwardly tall vaulted ceilings in the existing great room and dining room were scaled down with lowered tray ceilings, and a new fireplace focal point wall was incorporated in the great room. In addition to the renovations to the focal point of the home, the Owner’s pride and joy includes the new billiard room, transformed from an underutilized living room. The main feature is a full wall of custom cabinetry that hides an electronically secure liquor display that rises out of the cabinet at the push of an iPhone button. In an unexpected request, a new grilling area was designed to accommodate the owner’s gas grill, charcoal grill and smoker for more cooking and entertaining options. This home is definitely ready to accommodate a new generation of hosting social gatherings.
Mitch Allen Photography
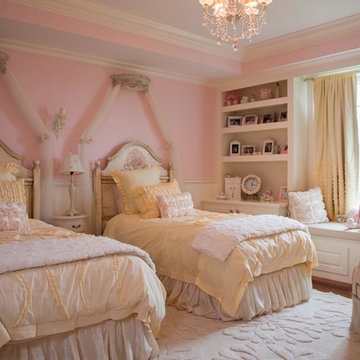
sam gray Photography, MDK Design Associates
ボストンにあるラグジュアリーな巨大なトラディショナルスタイルのおしゃれな子供部屋 (淡色無垢フローリング) の写真
ボストンにあるラグジュアリーな巨大なトラディショナルスタイルのおしゃれな子供部屋 (淡色無垢フローリング) の写真
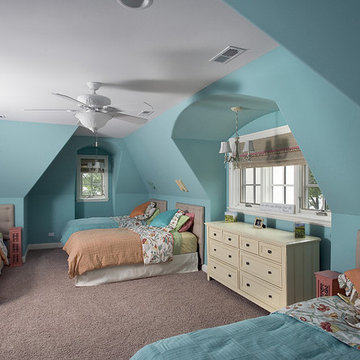
http://www.pickellbuilders.com. Photography by Linda Oyama Bryan. Third Floor Bunk Room featuring Clipped Ceilings.
巨大なトラディショナルスタイルの子供部屋の写真
1
