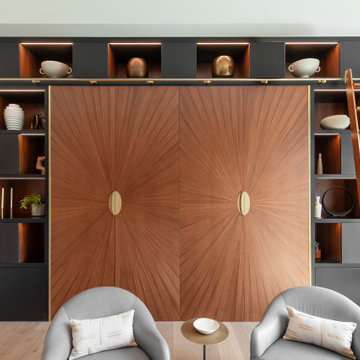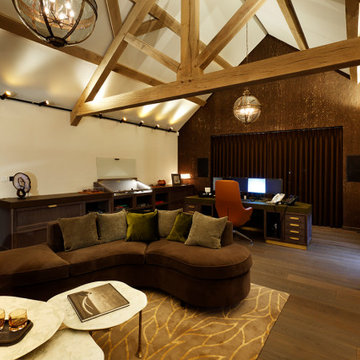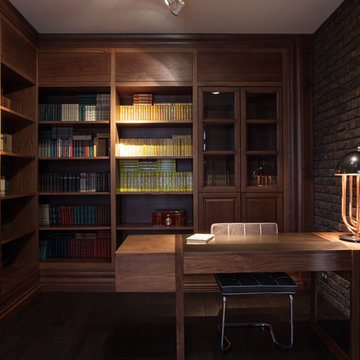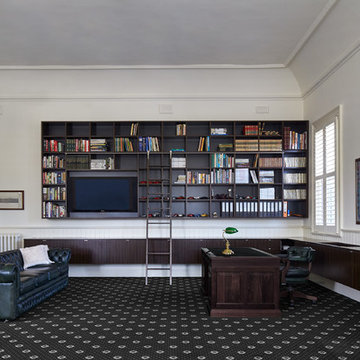巨大なコンテンポラリースタイルのホームオフィス・書斎の写真
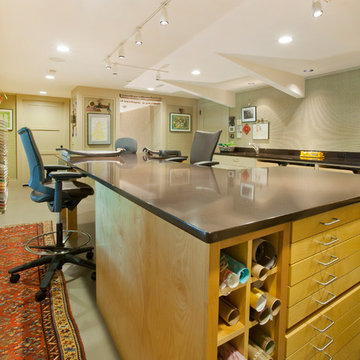
Kurt Johnson
オマハにあるラグジュアリーな巨大なコンテンポラリースタイルのおしゃれなクラフトルーム (ベージュの壁、リノリウムの床、暖炉なし、自立型机) の写真
オマハにあるラグジュアリーな巨大なコンテンポラリースタイルのおしゃれなクラフトルーム (ベージュの壁、リノリウムの床、暖炉なし、自立型机) の写真
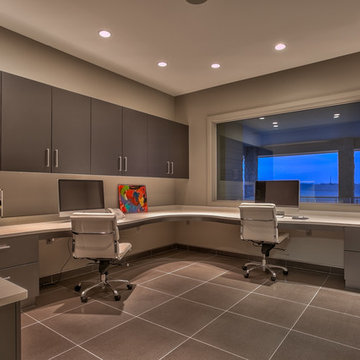
Home Built by Arjay Builders Inc.
Photo by Amoura Productions
Cabinetry Provided by Eurowood Cabinets, Inc
オマハにあるラグジュアリーな巨大なコンテンポラリースタイルのおしゃれなホームオフィス・書斎 (グレーの壁、暖炉なし、造り付け机) の写真
オマハにあるラグジュアリーな巨大なコンテンポラリースタイルのおしゃれなホームオフィス・書斎 (グレーの壁、暖炉なし、造り付け机) の写真
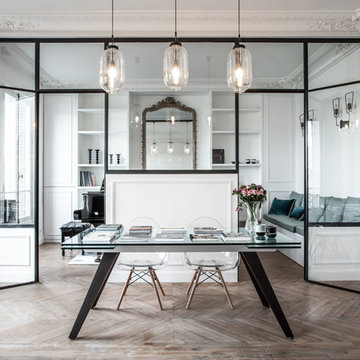
Stéphane Deroussent
パリにあるラグジュアリーな巨大なコンテンポラリースタイルのおしゃれなホームオフィス・書斎 (白い壁、淡色無垢フローリング、自立型机、茶色い床) の写真
パリにあるラグジュアリーな巨大なコンテンポラリースタイルのおしゃれなホームオフィス・書斎 (白い壁、淡色無垢フローリング、自立型机、茶色い床) の写真
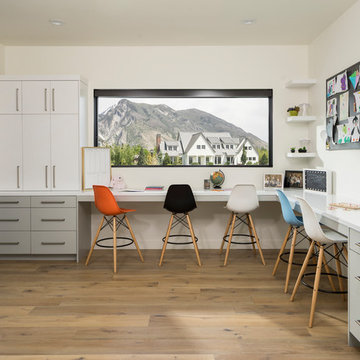
Joshua Caldwell
ソルトレイクシティにあるラグジュアリーな巨大なコンテンポラリースタイルのおしゃれな書斎 (白い壁、淡色無垢フローリング、造り付け机、ベージュの床) の写真
ソルトレイクシティにあるラグジュアリーな巨大なコンテンポラリースタイルのおしゃれな書斎 (白い壁、淡色無垢フローリング、造り付け机、ベージュの床) の写真
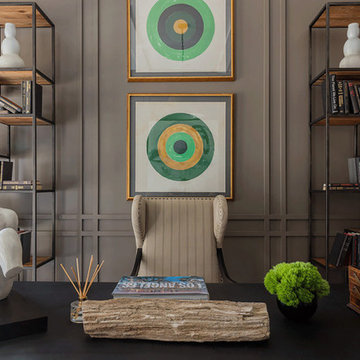
Blake Worthington, Rebecca Duke
ロサンゼルスにあるラグジュアリーな巨大なコンテンポラリースタイルのおしゃれな書斎 (グレーの壁、淡色無垢フローリング、自立型机) の写真
ロサンゼルスにあるラグジュアリーな巨大なコンテンポラリースタイルのおしゃれな書斎 (グレーの壁、淡色無垢フローリング、自立型机) の写真
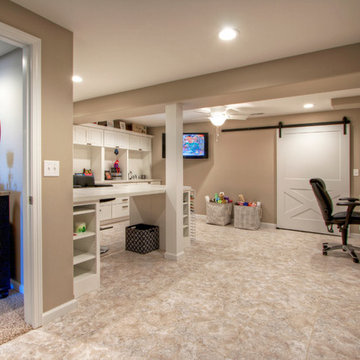
Down the new hallway in the remodeled basement is a light & lively craft room. Vinyl tile flooring and white custom cabinetry creates a wonderland of imagination and productivity. The space includes a home office and a a sliding barn door behind which is even more storage.
Design details that add personality include softly curved edges on the walls and soffits, a geometric cut-out on the stairwell and custom cabinetry that carries through all the rooms.
Photo by Toby Weiss

The home office was placed in the corner with ample desk/counter space. The base cabinets provide space for a pull out drawer to house a printer and hanging files. Upper cabinets offer mail slots and folder storage/sorting. Glass door uppers open up space. Marbleized laminate counter top. Two floor to ceiling storage cabinets with pull out trays & shelves provide ample storage options. Thomas Mayfield/Designer for Closet Organizing Systems
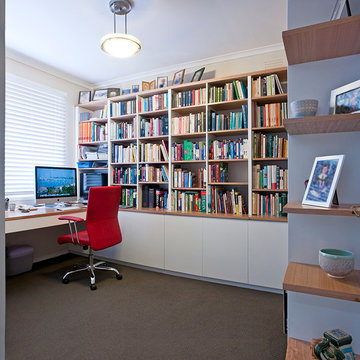
Home Office to four walls. Comprising of work station under window, storage and six file drawers built into existing wardrobe. Floor to ceiling book shelves with floating shelves next to door way.
Room Size: 3320 x 2870mm
Materials: Victorian Ash veneer. Painted single pack lacquer in Dulux lexicon 1/4 strength satin finish.

Klare Linien, klare Farben, viel Licht und Luft – mit Blick in den Berliner Himmel. Die Realisierung der Komplettplanung dieser Privatwohnung in Berlin aus dem Jahr 2019 erfüllte alle Wünsche der Bewohner. Auch die, von denen sie nicht gewusst hatten, dass sie sie haben.
Fotos: Jordana Schramm
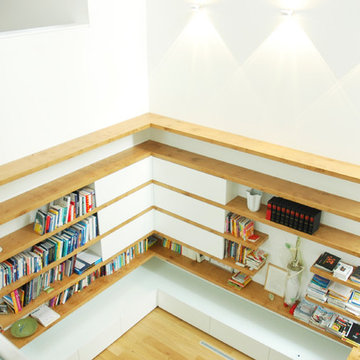
Lesezimmer für perfekte Entspannung
フランクフルトにあるラグジュアリーな巨大なコンテンポラリースタイルのおしゃれなホームオフィス・書斎 (ライブラリー、白い壁、無垢フローリング、暖炉なし、自立型机、茶色い床) の写真
フランクフルトにあるラグジュアリーな巨大なコンテンポラリースタイルのおしゃれなホームオフィス・書斎 (ライブラリー、白い壁、無垢フローリング、暖炉なし、自立型机、茶色い床) の写真
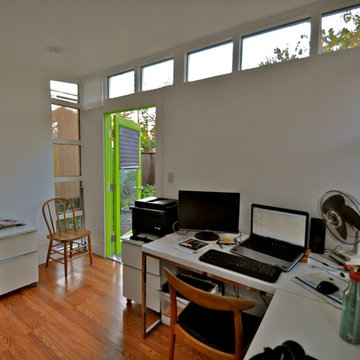
The interior of a 10x12 Studio Shed with our Lifestyle Interior (electrical, and fully finished with Recycled Denim insulation, drywall and flooring. This owner shares this space with his wife...and sometimes family member working on homework!
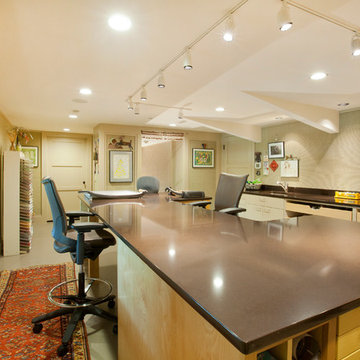
Kurt Johnson
オマハにあるラグジュアリーな巨大なコンテンポラリースタイルのおしゃれなクラフトルーム (ベージュの壁、リノリウムの床、暖炉なし、自立型机) の写真
オマハにあるラグジュアリーな巨大なコンテンポラリースタイルのおしゃれなクラフトルーム (ベージュの壁、リノリウムの床、暖炉なし、自立型机) の写真
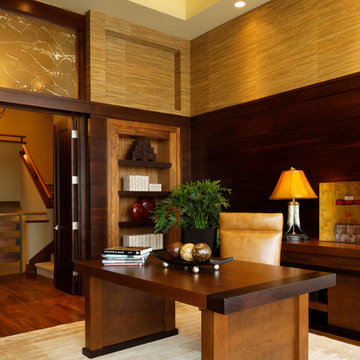
Jeffrey Bebee Photography
オマハにあるラグジュアリーな巨大なコンテンポラリースタイルのおしゃれなホームオフィス・書斎 (ベージュの壁、無垢フローリング、自立型机) の写真
オマハにあるラグジュアリーな巨大なコンテンポラリースタイルのおしゃれなホームオフィス・書斎 (ベージュの壁、無垢フローリング、自立型机) の写真
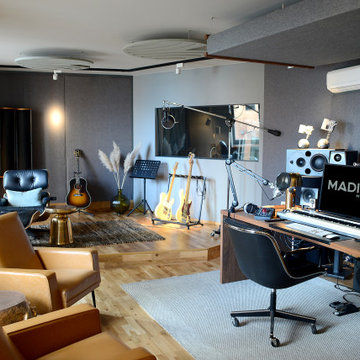
Madizin X Silverjam Musikstudio: Interior Design und Licht Design von Aiinu Design im Boutique Hotel Stil mit Edge und Blick auf den Hamburger Hafen. Speziell für das Studio gestaltet: Waterlily LED Akustik-Leuchten, steuerbar per App, 100% recyclefähig. Messing, Walnuss-Holz, Samt, cognacfarbenes Leder, dunkle Leinentapeten, Eichenholz-Fußboden. Urban, modern retro.
Aiinu Design is made for the senses. interior d. • acoustic d. • light • furniture • products • ci
shop: post(@)aiinu-design.de
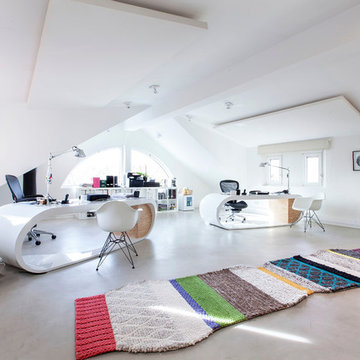
Lupe Clemente Fotografia
マドリードにあるラグジュアリーな巨大なコンテンポラリースタイルのおしゃれな書斎 (自立型机、コンクリートの床、白い壁、暖炉なし) の写真
マドリードにあるラグジュアリーな巨大なコンテンポラリースタイルのおしゃれな書斎 (自立型机、コンクリートの床、白い壁、暖炉なし) の写真
巨大なコンテンポラリースタイルのホームオフィス・書斎の写真
1

