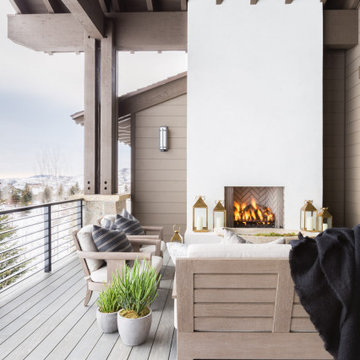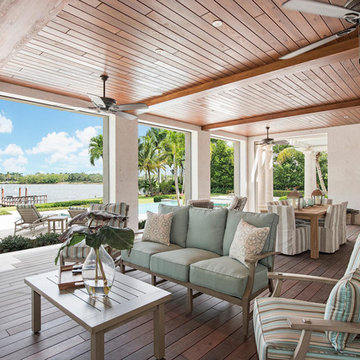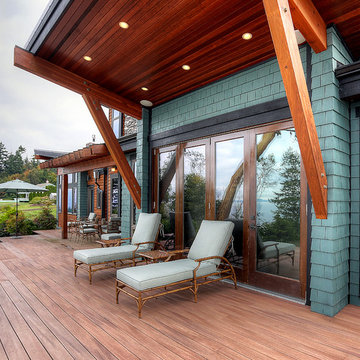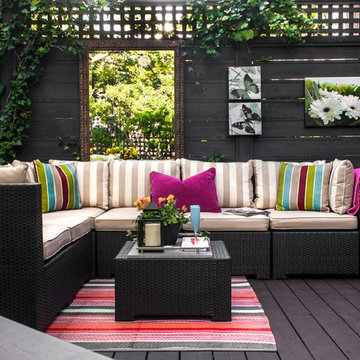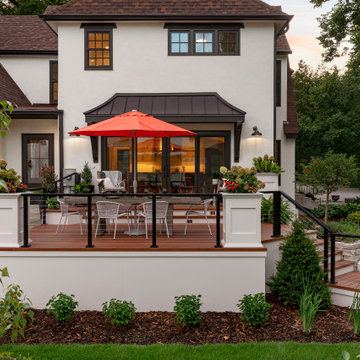ウッドデッキ (張り出し屋根) の写真

The Club Woven by Summer Classics is the resin version of the aluminum Club Collection. Executed in durable woven wrought aluminum it is ideal for any outdoor space. Club Woven is hand woven in exclusive N-dura resin polyethylene in Oyster. French Linen, or Mahogany. The comfort of Club with the classic look and durability of resin will be perfect for any outdoor space.

E2 Homes
Modern ipe deck and landscape. Landscape and hardscape design by Evergreen Consulting.
Architecture by Green Apple Architecture.
Decks by Walk on Wood
Photos by Harvey Smith

Edmund Studios Photography.
A pass-through window makes serving from the kitchen to the deck easy.
ミルウォーキーにあるビーチスタイルのおしゃれなウッドデッキ (アウトドアキッチン、張り出し屋根) の写真
ミルウォーキーにあるビーチスタイルのおしゃれなウッドデッキ (アウトドアキッチン、張り出し屋根) の写真

Stunning contemporary coastal home which saw native emotive plants soften the homes masculine form and help connect it to it's laid back beachside setting. We designed everything externally including the outdoor kitchen, pool & spa.
Architecture by Planned Living Architects
Construction by Powda Constructions
Photography by Derek Swalwell
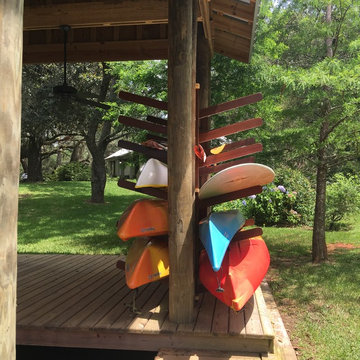
Built to last! Custom kayak rack made out of Epay wood from Brazil. This tropical hardwood will not rot or splinter. Designed and made in our shop.
Photo by Mo Fitzgerald
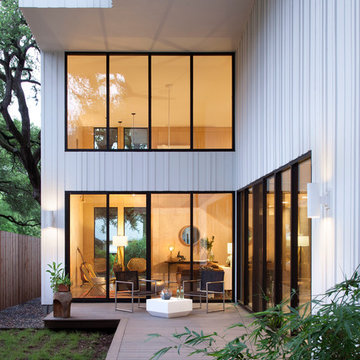
Ryann Ford Photography
オースティンにある中くらいなコンテンポラリースタイルのおしゃれな裏庭のデッキ (張り出し屋根) の写真
オースティンにある中くらいなコンテンポラリースタイルのおしゃれな裏庭のデッキ (張り出し屋根) の写真
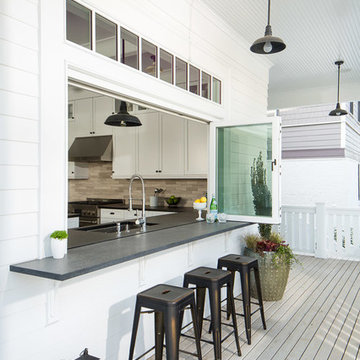
Image Credit: Subtle Light Photography
シアトルにある中くらいなトランジショナルスタイルのおしゃれな裏庭のデッキ (張り出し屋根) の写真
シアトルにある中くらいなトランジショナルスタイルのおしゃれな裏庭のデッキ (張り出し屋根) の写真
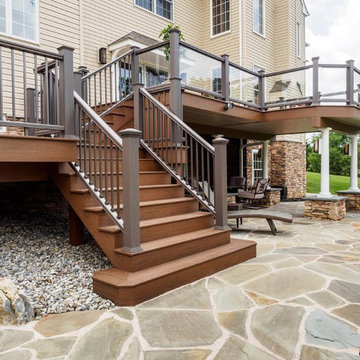
Why pay for a vacation when you have a backyard that looks like this? You don't need to leave the comfort of your own home when you have a backyard like this one. The deck was beautifully designed to comfort all who visit this home. Want to stay out of the sun for a little while? No problem! Step into the covered patio to relax outdoors without having to be burdened by direct sunlight.
Photos by: Robert Woolley , Wolf
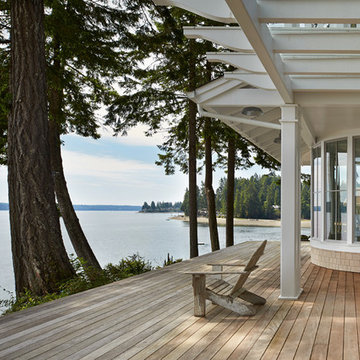
This four bedroom beach house in Washington's South Sound is all about growing up near the water's edge during summer's freedom from school. The owner's childhood was spent in a small cabin on this site with her parents and siblings. Now married and with children of her own, it was time to savor those childhood memories and create new ones in a house designed for generations to come.
At 3,200 square feet, including a whimsical Crow's Nest, the new summer cabin is much larger than the original cabin. The home is still about family and fun though. Above the 600 square foot water toys filled garage, there is a 500 square foot bunk room for friends and family. The bunk room is connected to the main house by an upper bridge where built-in storage frames a window seat overlooking the property.
Throughout the home are playful details drawing from the waterfront locale. Paddles are integrated into the stair railing, engineered flooring with a weathered look, marine cleats as hardware, a boardwalk to the main entry, and nautical lighting are found throughout the house.
Designed by BC&J Architecture.
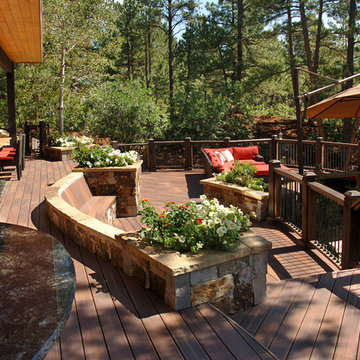
This wooded deck retreat features composite decking material by Fiberon, shown here in the Horizon line in 'Ipe'. The Ipe color reflects the beauty of natural and exotic hardwoods, complete with subtle streaking and varied wood grain patterns. Fiberon hidden fasteners were also used to create a polished, seamless deck surface.
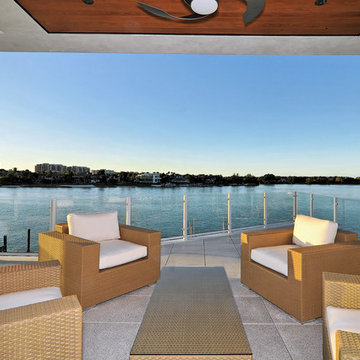
The concept began with creating an international style modern residence taking full advantage of the 360 degree views of Sarasota downtown, the Gulf of Mexico, Sarasota Bay and New Pass. A court yard is surrounded by the home which integrates outdoor and indoor living.
This 6,400 square foot residence is designed around a central courtyard which connects the garage and guest house in the front, to the main house in the rear via fire bowl and lap pool lined walkway on the first level and bridge on the second level. The architecture is ridged yet fluid with the use of teak stained cypress and shade sails that create fluidity and movement in the architecture. The courtyard becomes a private day and night-time oasis with fire, water and cantilevered stair case leading to the front door which seconds as bleacher style seating for watching swimmers in the 60 foot long wet edge lap pool. A royal palm tree orchard frame the courtyard for a true tropical experience.
The façade of the residence is made up of a series of picture frames that frame the architecture and the floor to ceiling glass throughout. The rear covered balcony takes advantage of maximizing the views with glass railings and free spanned structure. The bow of the balcony juts out like a ship breaking free from the rear frame to become the second level scenic overlook. This overlook is rivaled by the full roof top terrace that is made up of wood decking and grass putting green which has a 360 degree panorama of the surroundings.
The floor plan is a reverse style plan with the secondary bedrooms and rooms on the first floor and the great room, kitchen and master bedroom on the second floor to maximize the views in the most used rooms of the house. The residence accomplishes the goals in which were set forth by creating modern design in scale, warmth, form and function.

Modern mahogany deck. On the rooftop, a perimeter trellis frames the sky and distant view, neatly defining an open living space while maintaining intimacy. A modern steel stair with mahogany threads leads to the headhouse.
Photo by: Nat Rea Photography

Outdoor grill / prep station is perfect for entertaining.
バンクーバーにある中くらいなトラディショナルスタイルのおしゃれな裏庭のデッキ (張り出し屋根) の写真
バンクーバーにある中くらいなトラディショナルスタイルのおしゃれな裏庭のデッキ (張り出し屋根) の写真

Even as night descends, the new deck and green plantings feel bright and lively.
Photo by Meghan Montgomery.
シアトルにあるお手頃価格の広いトラディショナルスタイルのおしゃれなウッドデッキ (目隠し、張り出し屋根、金属の手すり) の写真
シアトルにあるお手頃価格の広いトラディショナルスタイルのおしゃれなウッドデッキ (目隠し、張り出し屋根、金属の手すり) の写真
ウッドデッキ (張り出し屋根) の写真
1
