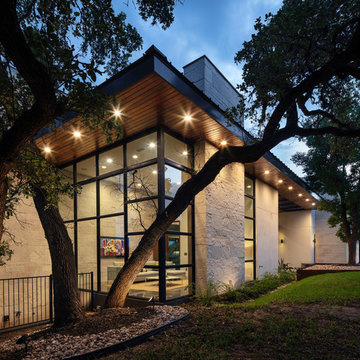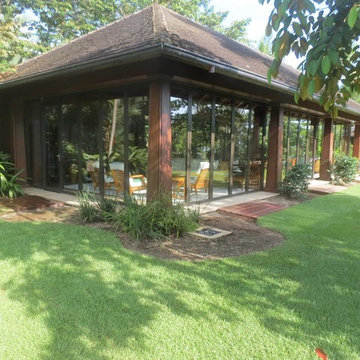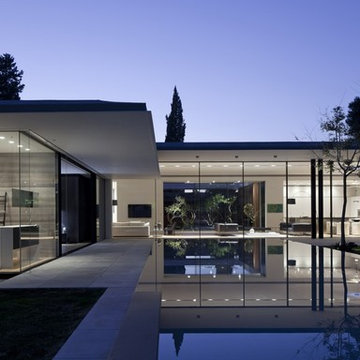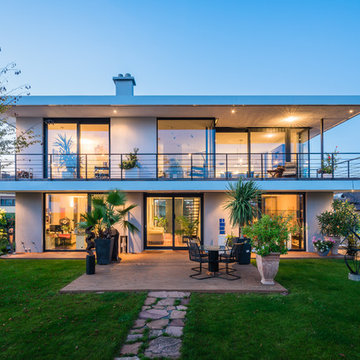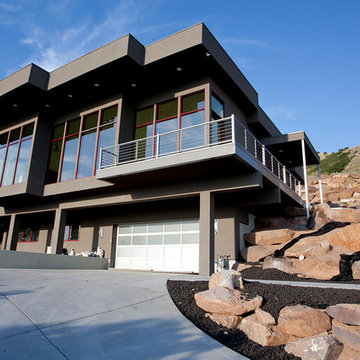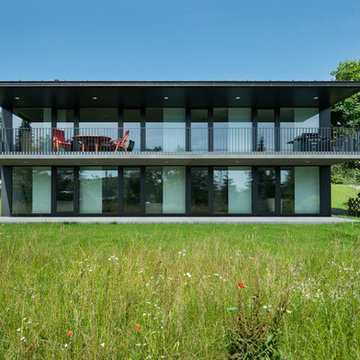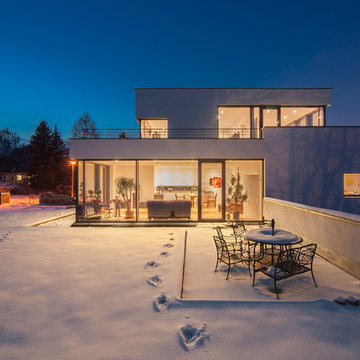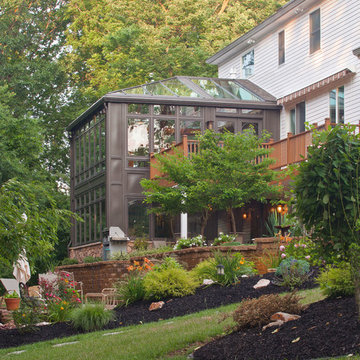家の外観 (ガラスサイディング) の写真
絞り込み:
資材コスト
並び替え:今日の人気順
写真 1〜20 枚目(全 1,916 枚)
1/3

This modern lake house is located in the foothills of the Blue Ridge Mountains. The residence overlooks a mountain lake with expansive mountain views beyond. The design ties the home to its surroundings and enhances the ability to experience both home and nature together. The entry level serves as the primary living space and is situated into three groupings; the Great Room, the Guest Suite and the Master Suite. A glass connector links the Master Suite, providing privacy and the opportunity for terrace and garden areas.
Won a 2013 AIANC Design Award. Featured in the Austrian magazine, More Than Design. Featured in Carolina Home and Garden, Summer 2015.
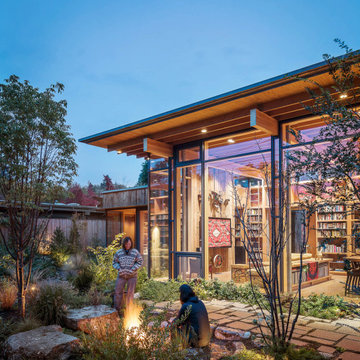
Back facade with full glass walls.
シアトルにあるコンテンポラリースタイルのおしゃれな家の外観 (ガラスサイディング、緑化屋根) の写真
シアトルにあるコンテンポラリースタイルのおしゃれな家の外観 (ガラスサイディング、緑化屋根) の写真
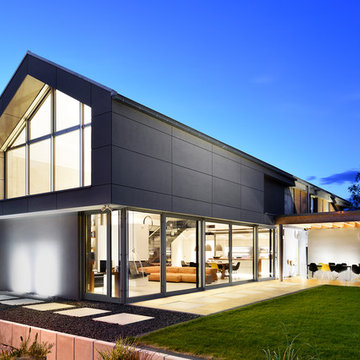
Wohnhaus mit großzügiger Glasfassade, offenem Wohnbereich mit Kamin und Bibliothek. Fließender Übergang zwischen Innen und Außenbereich und überdachte Terrasse.
Fotograf: Ralf Dieter Bischoff

We were honored to work with Caleb Mulvena and his team at Studio Mapos on the wood flooring and decking of this custom spec house where wood’s natural beauty is on full display. Through Studio Mapos’ disciplined design and the quality craftsmanship of Gentry Construction, our wide-plank oak floors have a truly inspiring canvas from which to shine.
Michael Moran/OTTP
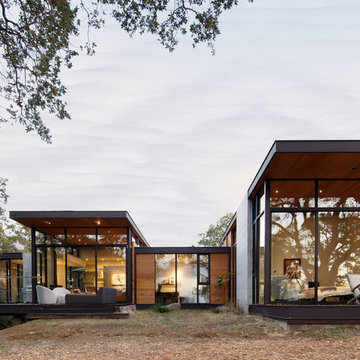
Set amongst a splendid display of forty-one oaks, the design for this family residence demanded an intimate knowledge and respectful acceptance of the trees as the indigenous inhabitants of the space. Crafted from this symbiotic relationship, the architecture found natural placement in the beautiful spaces between the forty-one, acknowledging their presence and pedagogy. Conceived as a series of interconnected pavilions, the home hovers slightly above the native grasslands as it settles down amongst the oaks. Broad overhanging flat plate roofs cantilever out, connecting indoor living space to the nature beyond. Large windows are strategically placed to capture views of particularly well-sculptured trees, and enhance the connection of the grove and the home to the valley surround.

Daytime view of home from side of cliff. This home has wonderful views of the Potomac River and the Chesapeake and Ohio Canal park.
Anice Hoachlander, Hoachlander Davis Photography LLC

Beautiful Maxlight Glass Extension, With Glass beams, allowing in the maximum light and letting out the whole view of the garden. Bespoke, so the scale and size are up to you!
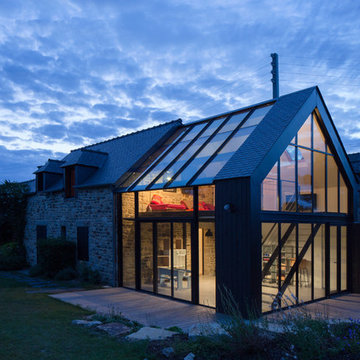
Architectes: Atelier 48.2
Photographe: Paul KOZLOWSKI
レンヌにある高級なコンテンポラリースタイルのおしゃれな家の外観 (ガラスサイディング) の写真
レンヌにある高級なコンテンポラリースタイルのおしゃれな家の外観 (ガラスサイディング) の写真
家の外観 (ガラスサイディング) の写真
1

