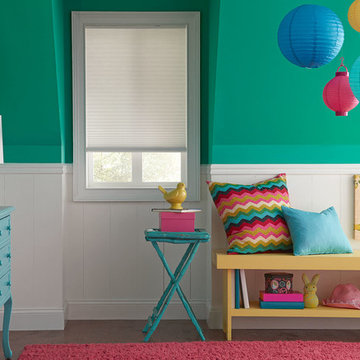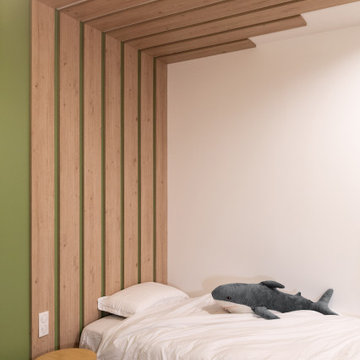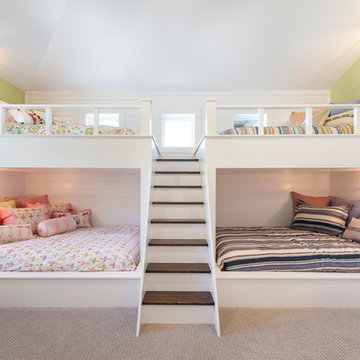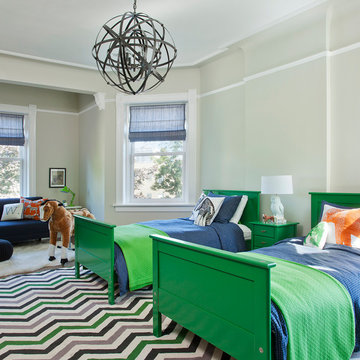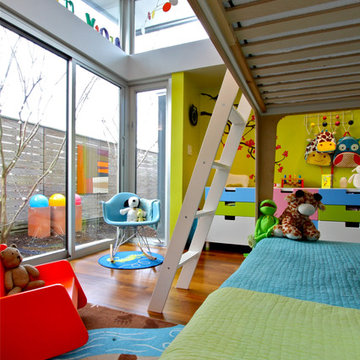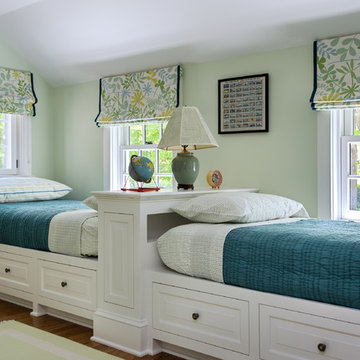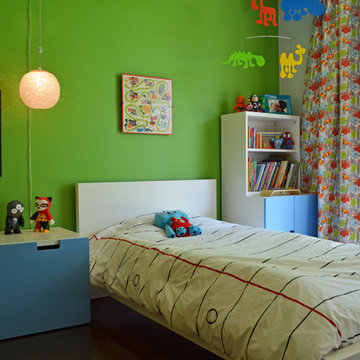子供部屋 (緑の壁) の写真
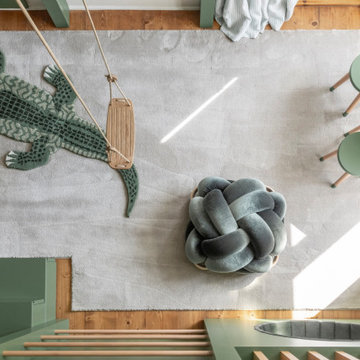
ドレスデンにある高級な中くらいなトラディショナルスタイルのおしゃれな子供部屋 (緑の壁、カーペット敷き、児童向け、グレーの床、壁紙) の写真

Основная задача: создать современный светлый интерьер для молодой семейной пары с двумя детьми.
В проекте большая часть материалов российского производства, вся мебель российского производства.
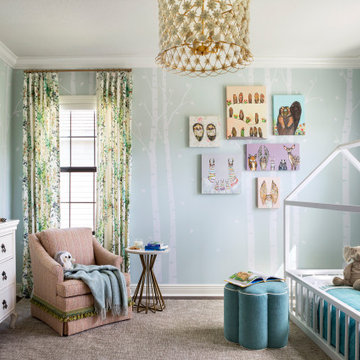
The littlest member of the family loves animals and it seemed only fitting that her bedroom should be filled with woodland creatures. Our team installed hundreds of white birch wallpaper "trees, branches, and leaves". A collage of canvas artwork depicts animals while colorful drapery make the room feel cozy. An upholstered swivel chair is the perfect for reading stories and a large area rug serves a playtime central.
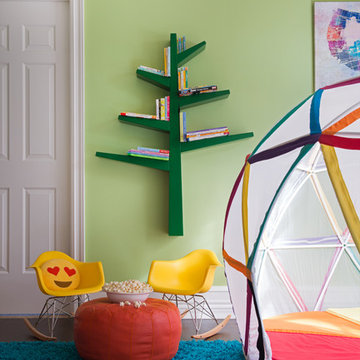
For ultimate indoor fun, this geometric dome is the perfect kids hideaway. Photography by Jane Beiles
ニューヨークにあるビーチスタイルのおしゃれな子供部屋 (緑の壁、濃色無垢フローリング、茶色い床) の写真
ニューヨークにあるビーチスタイルのおしゃれな子供部屋 (緑の壁、濃色無垢フローリング、茶色い床) の写真
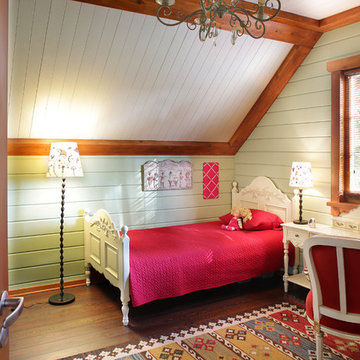
архитектор Александр Петунин, дизайнер Leslie Tucker, фотограф Надежда Серебрякова
モスクワにあるお手頃価格の中くらいなカントリー風のおしゃれな子供部屋 (緑の壁、濃色無垢フローリング、児童向け、茶色い床) の写真
モスクワにあるお手頃価格の中くらいなカントリー風のおしゃれな子供部屋 (緑の壁、濃色無垢フローリング、児童向け、茶色い床) の写真
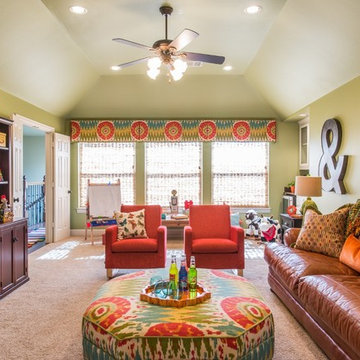
Kids Playroom. Photos by Michael Hunter.
ダラスにある高級な広いトランジショナルスタイルのおしゃれな子供部屋 (緑の壁、カーペット敷き、児童向け) の写真
ダラスにある高級な広いトランジショナルスタイルのおしゃれな子供部屋 (緑の壁、カーペット敷き、児童向け) の写真
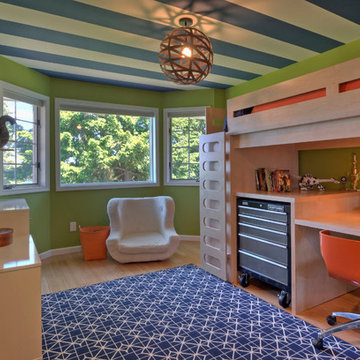
This bedroom is small and had a tiny existing closet and poor flow, so we had to get creative. We reworked the layout to allow for a walk in closet and replaced old carpet with bamboo flooring. By adding a loft bed, we gained a large custom desk space, complete with tool chest as desk storage. Since my client’s view of the ceiling got a little closer, we added interest with bold color and design. A contemporary dresser and comfortable reading chair round out the space. The existing bathroom had a leaking shower with odd angles. To save money, we kept the angles and added a European shower tower, maximizing luxury and function in a tight space. The wall mounted vanity is visually lighter than a traditional vanity and makes the room feel larger. And we can’t forget the giraffe – a fun and colorful accent for a true animal lover!
Photos by Mike Martin www.martinvisualtours.com

Kids Bedrooms can be fun. This preteen bedroom design was create for a young girl in need o her own bedroom. Having shared bedrooms with hr younger sister it was time Abby had her own room! Interior Designer Rebecca Robeson took the box shaped room and added a much needed closet by using Ikea's PAX wardrobe system which flanked either side of the window. This provided the perfect spot to add a simple bench seat below the window creating a delightful window seat for young Abby to curl up and enjoy a great book or text a friend. Robeson's artful use of bright wall colors mixed with PB teen bedding makes for a fun exhilarating first impression when walking into Abby's room! For more details on Abby's bedroom, watch YouTubes most popular Interior Designer, Rebecca Robeson as she walks you through the actual room!
http://www.youtube.com/watch?v=a2ZQbjBJsEs
Photos by David Hartig

This Cape Cod inspired custom home includes 5,500 square feet of large open living space, 5 bedrooms, 5 bathrooms, working spaces for the adults and kids, a lower level guest suite, ample storage space, and unique custom craftsmanship and design elements characteristically fashioned into all Schrader homes. Detailed finishes including unique granite countertops, natural stone, cape code inspired tiles & 7 inch trim boards, splashes of color, and a mixture of Knotty Alder & Soft Maple cabinetry adorn this comfortable, family friendly home.
Some of the design elements in this home include a master suite with gas fireplace, master bath, large walk in closet, and balcony overlooking the pool. In addition, the upper level of the home features a secret passageway between kid’s bedrooms, upstairs washer & dryer, built in cabinetry, and a 700+ square foot bonus room above the garage.
Main level features include a large open kitchen with granite countertops with honed finishes, dining room with wainscoted walls, Butler's pantry, a “dog room” complete w/dog wash station, home office, and kids study room.
The large lower level includes a Mother-in-law suite with private bath, kitchen/wet bar, 400 Square foot masterfully finished home theatre with old time charm & built in couch, and a lower level garage exiting to the back yard with ample space for pool supplies and yard equipment.
This MN Greenpath Certified home includes a geothermal heating & cooling system, spray foam insulation, and in-floor radiant heat, all incorporated to significantly reduce utility costs. Additionally, reclaimed wood from trees removed from the lot, were used to produce the maple flooring throughout the home and to build the cherry breakfast nook table. Woodwork reclaimed by Wood From the Hood
Photos - Dean Reidel
Interior Designer - Miranda Brouwer
Staging - Stage by Design
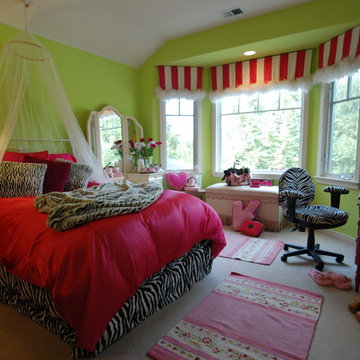
Bedroom makeover for a pre-teenaged girl. The entire room was furnished and decorated with a very low budget. The linens, pillows, throw rugs and mosquito net were purchased from chic, but value priced retailers. Most of the furnishings were purchased from second hand shops and then painted. The custom made striped valances are trimmed with white feather boas.
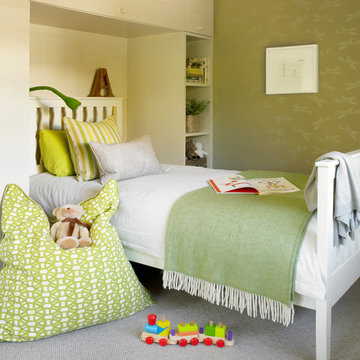
Storage is always key in children's rooms to keep things tidy.
CLPM project manager tip - storage can be bought from and installed by fitted storage companies or else a good carpenter can make units from MDF to your requirements.
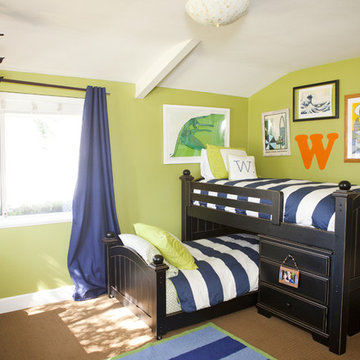
This is a toddler bedroom incorporating a bold and bright surfer theme. Bedding by Serena and Lily. Custom artwork by Tyler Warren. Pottery Barn Kids rug. Kids' Alley furniture. Photos by Jackie Culmer photography.
子供部屋 (緑の壁) の写真
1

