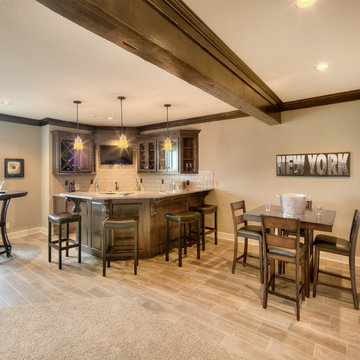地下室 (セラミックタイルの床) の写真
絞り込み:
資材コスト
並び替え:今日の人気順
写真 1〜20 枚目(全 1,526 枚)
1/2

The lower level was designed with retreat in mind. A unique bamboo ceiling overhead gives this level a cozy feel.
グランドラピッズにある広いコンテンポラリースタイルのおしゃれな地下室 (半地下 (ドアあり)、セラミックタイルの床) の写真
グランドラピッズにある広いコンテンポラリースタイルのおしゃれな地下室 (半地下 (ドアあり)、セラミックタイルの床) の写真

Bourbon Man Cave basement redesign in Mt. Juliet, TN
ナッシュビルにあるお手頃価格の広いラスティックスタイルのおしゃれな地下室 (ホームバー、青い壁、セラミックタイルの床、茶色い床、板張り壁) の写真
ナッシュビルにあるお手頃価格の広いラスティックスタイルのおしゃれな地下室 (ホームバー、青い壁、セラミックタイルの床、茶色い床、板張り壁) の写真
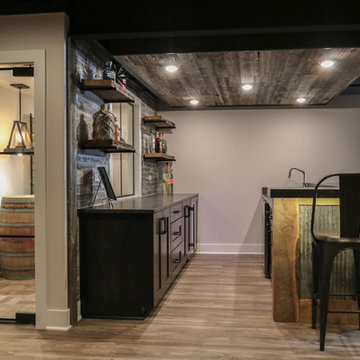
This photo was taken at DJK Custom Homes new Parker IV Eco-Smart model home in Stewart Ridge of Plainfield, Illinois.
シカゴにある広いカントリー風のおしゃれな地下室 (全地下、白い壁、セラミックタイルの床、茶色い床) の写真
シカゴにある広いカントリー風のおしゃれな地下室 (全地下、白い壁、セラミックタイルの床、茶色い床) の写真

サンフランシスコにある高級な広いカントリー風のおしゃれな地下室 (セラミックタイルの床、グレーの床、半地下 (ドアあり)、ベージュの壁、標準型暖炉、石材の暖炉まわり) の写真
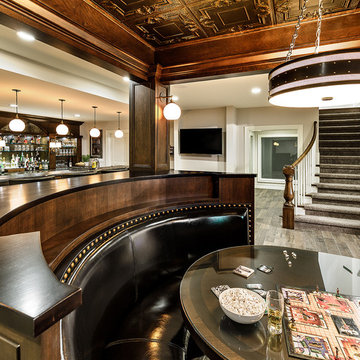
Joe Kwon Photography
シカゴにあるラグジュアリーな広いトランジショナルスタイルのおしゃれな地下室 (ベージュの壁、セラミックタイルの床、茶色い床) の写真
シカゴにあるラグジュアリーな広いトランジショナルスタイルのおしゃれな地下室 (ベージュの壁、セラミックタイルの床、茶色い床) の写真

To obtain sources, copy and paste this link into your browser.
https://www.arlingtonhomeinteriors.com/retro-retreat
Photographer: Stacy Zarin-Goldberg
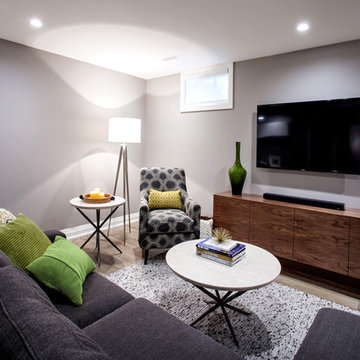
Contemporary monochromatic recreation room with a pop of green! Nat Caron Photography
トロントにあるコンテンポラリースタイルのおしゃれな地下室 (グレーの壁、セラミックタイルの床) の写真
トロントにあるコンテンポラリースタイルのおしゃれな地下室 (グレーの壁、セラミックタイルの床) の写真
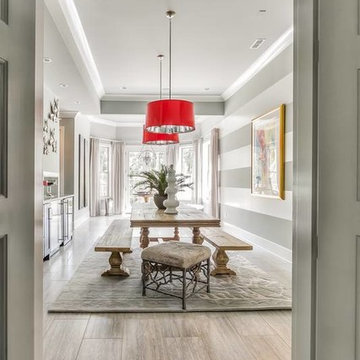
Marty Paoletta, ProMedia Tours
ナッシュビルにあるトランジショナルスタイルのおしゃれな地下室 (グレーの壁、セラミックタイルの床) の写真
ナッシュビルにあるトランジショナルスタイルのおしゃれな地下室 (グレーの壁、セラミックタイルの床) の写真
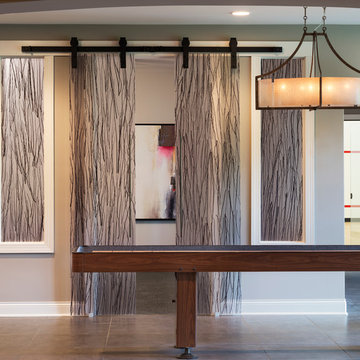
Landmark Photography - Jim Krueger
ミネアポリスにあるラグジュアリーな巨大なトランジショナルスタイルのおしゃれな地下室 (半地下 (ドアあり)、グレーの壁、セラミックタイルの床、暖炉なし) の写真
ミネアポリスにあるラグジュアリーな巨大なトランジショナルスタイルのおしゃれな地下室 (半地下 (ドアあり)、グレーの壁、セラミックタイルの床、暖炉なし) の写真
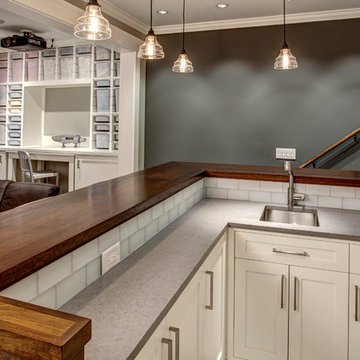
In this basement with 9'0" ceilings (achieved by digging down during this whole-house remodel), the owners have a home bar and a truly incredible custom lego storage system. The craftsmanship here is careful and painstaking: look how the wooden bar counter flows into the stair tread. Look how the built-in storage perfectly houses each individual lego bin. The ceiling-mounted projector points at a drop down tv screen on the opposite wall. Architectural design by Board & Vellum. Photo by John G. Wilbanks.

A comfortable and contemporary family room that accommodates a family's two active teenagers and their friends as well as intimate adult gatherings. Fireplace flanked by natural grass cloth wallpaper warms the space and invites friends to open the sleek sleeper sofa and spend the night.
Stephani Buchman Photography
www.stephanibuchmanphotgraphy.com

Overall view with wood paneling and Corrugated perforated metal ceiling
photo by Jeffrey Edward Tryon
フィラデルフィアにある高級な中くらいなミッドセンチュリースタイルのおしゃれな地下室 (暖炉なし、茶色い壁、セラミックタイルの床、グレーの床) の写真
フィラデルフィアにある高級な中くらいなミッドセンチュリースタイルのおしゃれな地下室 (暖炉なし、茶色い壁、セラミックタイルの床、グレーの床) の写真
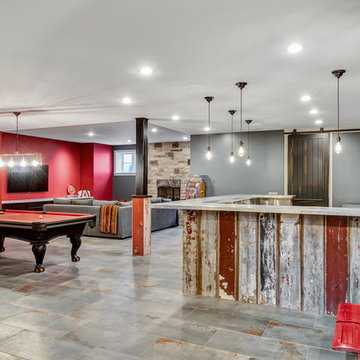
Rustic basement with red accent decor
シカゴにあるお手頃価格の広いトラディショナルスタイルのおしゃれな地下室 (半地下 (窓あり) 、赤い壁、セラミックタイルの床、標準型暖炉、石材の暖炉まわり、グレーの床) の写真
シカゴにあるお手頃価格の広いトラディショナルスタイルのおしゃれな地下室 (半地下 (窓あり) 、赤い壁、セラミックタイルの床、標準型暖炉、石材の暖炉まわり、グレーの床) の写真

What started as a crawl space grew into an incredible living space! As a professional home organizer the homeowner, Justine Woodworth, is accustomed to looking through the chaos and seeing something amazing. Fortunately she was able to team up with a builder that could see it too. What was created is a space that feels like it was always part of the house.
The new wet bar is equipped with a beverage fridge, ice maker, and locked liquor storage. The full bath offers a place to shower off when coming in from the pool and we installed a matching hutch in the rec room to house games and sound equipment.
Photography by Tad Davis Photography

The basement bedroom uses decorative textured ceiling tiles to add character. The hand-scraped wood-grain floor is actually ceramic tile making for easy maintenance in the basement area.
C. Augestad, Fox Photography, Marietta, GA
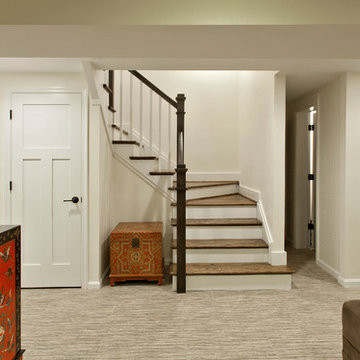
Ken Wyner Photography
ワシントンD.C.にある中くらいなアジアンスタイルのおしゃれな地下室 (全地下、ベージュの壁、セラミックタイルの床、暖炉なし、ベージュの床) の写真
ワシントンD.C.にある中くらいなアジアンスタイルのおしゃれな地下室 (全地下、ベージュの壁、セラミックタイルの床、暖炉なし、ベージュの床) の写真
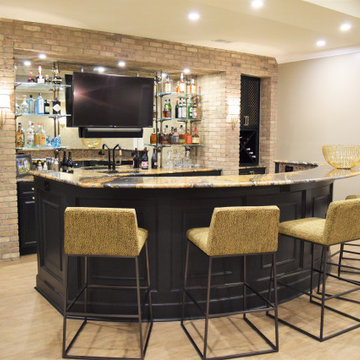
When my long-time clients were ready to start their full basement remodel project, they came to me with a clear vision of what the finished design would look like. Rich textures, dramatic colors, and luxe finishes create a modern yet elegant entertaining space.
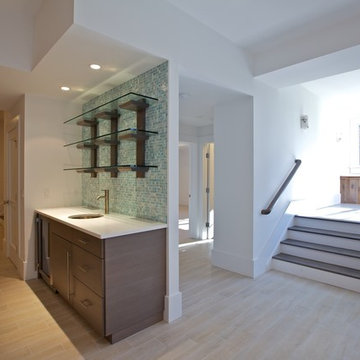
Finished lower level with wet bar.
他の地域にある高級な広いトランジショナルスタイルのおしゃれな地下室 (白い壁、セラミックタイルの床、暖炉なし) の写真
他の地域にある高級な広いトランジショナルスタイルのおしゃれな地下室 (白い壁、セラミックタイルの床、暖炉なし) の写真
地下室 (セラミックタイルの床) の写真
1

