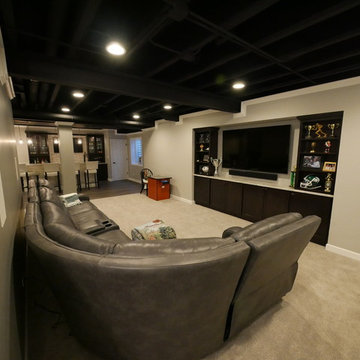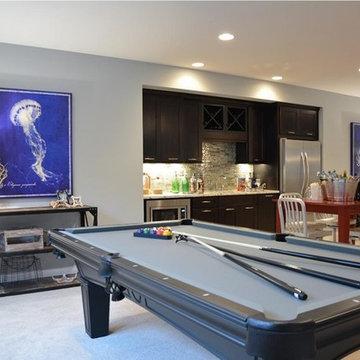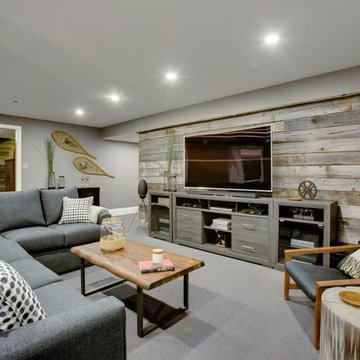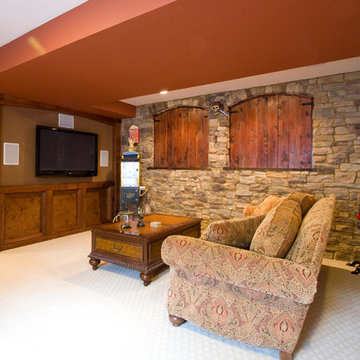地下室 (カーペット敷き) の写真
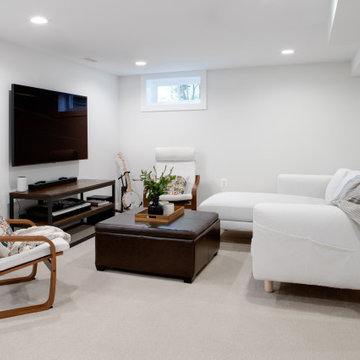
The old basement was a warren of random rooms with low bulkheads crisscrossing the space. A laundry room was awkwardly located right off the family room and blocked light from one of the windows. We reconfigured/resized the ductwork to minimize the impact on ceiling heights and relocated the laundry in order to expand the family room and allow space for a kid's art corner. The natural wood slat wall keeps the stairway feeling open and is a real statement piece; additional space was captured under the stairs for storage cubbies to keep clutter at bay.

Basement reno,
ミネアポリスにあるお手頃価格の中くらいなカントリー風のおしゃれな地下室 (全地下、ホームバー、白い壁、カーペット敷き、グレーの床、板張り天井、パネル壁) の写真
ミネアポリスにあるお手頃価格の中くらいなカントリー風のおしゃれな地下室 (全地下、ホームバー、白い壁、カーペット敷き、グレーの床、板張り天井、パネル壁) の写真

カルガリーにある広いコンテンポラリースタイルのおしゃれな地下室 (全地下、ゲームルーム、グレーの壁、カーペット敷き、横長型暖炉、積石の暖炉まわり、ベージュの床) の写真

Luxe family game room with a mix of warm natural surfaces and fun fabrics.
オマハにあるラグジュアリーな巨大なトランジショナルスタイルのおしゃれな地下室 (半地下 (窓あり) 、白い壁、カーペット敷き、両方向型暖炉、石材の暖炉まわり、グレーの床、格子天井) の写真
オマハにあるラグジュアリーな巨大なトランジショナルスタイルのおしゃれな地下室 (半地下 (窓あり) 、白い壁、カーペット敷き、両方向型暖炉、石材の暖炉まわり、グレーの床、格子天井) の写真
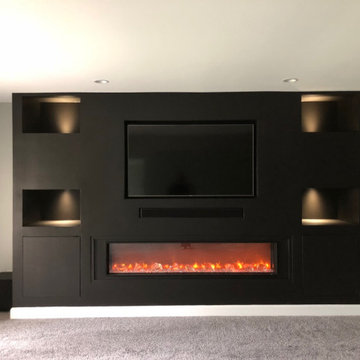
Custom TV Wall (with LED Fireplace and unique puck-style lighting)
ルイビルにあるラグジュアリーな広いモダンスタイルのおしゃれな地下室 (半地下 (ドアあり)、グレーの壁、カーペット敷き、吊り下げ式暖炉、漆喰の暖炉まわり、グレーの床) の写真
ルイビルにあるラグジュアリーな広いモダンスタイルのおしゃれな地下室 (半地下 (ドアあり)、グレーの壁、カーペット敷き、吊り下げ式暖炉、漆喰の暖炉まわり、グレーの床) の写真

Renee Alexander
ワシントンD.C.にあるお手頃価格の巨大なトランジショナルスタイルのおしゃれな地下室 (半地下 (ドアあり)、ベージュの壁、カーペット敷き、暖炉なし、ベージュの床) の写真
ワシントンD.C.にあるお手頃価格の巨大なトランジショナルスタイルのおしゃれな地下室 (半地下 (ドアあり)、ベージュの壁、カーペット敷き、暖炉なし、ベージュの床) の写真
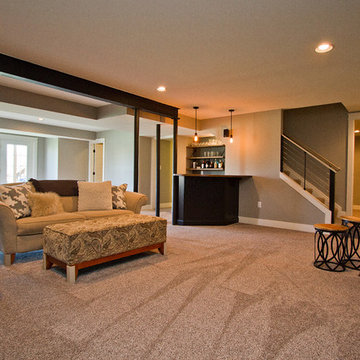
Abigail Rose Photography
他の地域にある広いトラディショナルスタイルのおしゃれな地下室 (全地下、ベージュの壁、カーペット敷き、暖炉なし、ベージュの床) の写真
他の地域にある広いトラディショナルスタイルのおしゃれな地下室 (全地下、ベージュの壁、カーペット敷き、暖炉なし、ベージュの床) の写真
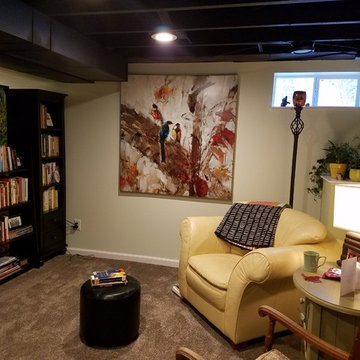
Basement was divided into spaces including a reading nook.
(ceiling was finished with black paint)
他の地域にあるお手頃価格の小さなトランジショナルスタイルのおしゃれな地下室 (全地下、緑の壁、カーペット敷き) の写真
他の地域にあるお手頃価格の小さなトランジショナルスタイルのおしゃれな地下室 (全地下、緑の壁、カーペット敷き) の写真

ミネアポリスにある高級な広いトランジショナルスタイルのおしゃれな地下室 (半地下 (窓あり) 、グレーの壁、カーペット敷き、ベージュの床、石材の暖炉まわり、ゲームルーム) の写真
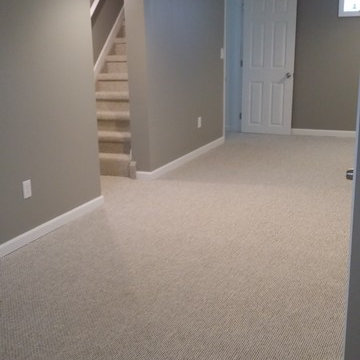
Newly remodeled basement with an small office area separate from main basement area. Walls were painted with Sherwin Williams Dorian gray. Semi Gloss white for all moldings and a carpet was a berber carpet and color was a cloud nine.
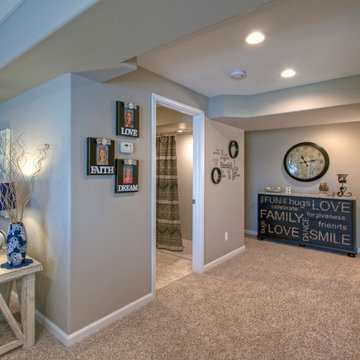
The finished basement has a spacious hallway with softly curved drywall edges. To the left is one of the entrances to the full bathroom. At the end of this hall, on the right, is the craft room.
Photo by Toby Weiss
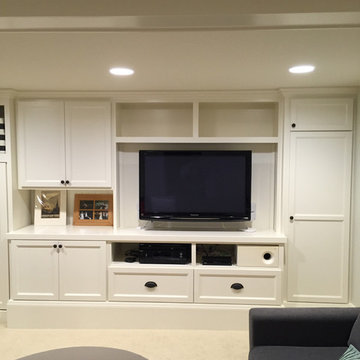
18 feet of custom cabinets in a remodeled basement Working left to right: some full height closed storage followed by a full sized murphy bed installed horizontally to accommodate some open cubbies above (hardware for Murphy bed sourced through @rockler_woodworking. Next comes a hutch style cabinet and then an entertainment center with open shelves for A/V gear and drawers below for media storage. Lastly, another full height cab tall enough to store a vacuum. All this turns the basement of this house into a family room and a guest room when needed. #builtnotbought #buildeverydamnday #finishcarpentry
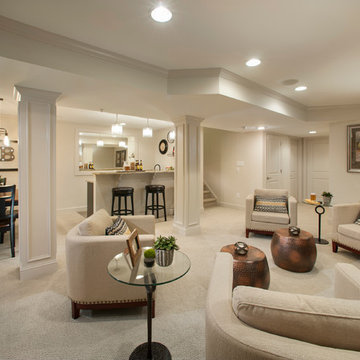
Comfortable finished basement at Mainland Square includes an inviting bar area and powder room. wbhomesinc.com
フィラデルフィアにある高級な広いトランジショナルスタイルのおしゃれな地下室 (半地下 (ドアあり)、ベージュの壁、カーペット敷き、暖炉なし、ベージュの床) の写真
フィラデルフィアにある高級な広いトランジショナルスタイルのおしゃれな地下室 (半地下 (ドアあり)、ベージュの壁、カーペット敷き、暖炉なし、ベージュの床) の写真
地下室 (カーペット敷き) の写真
1


