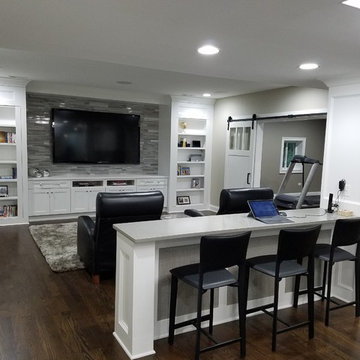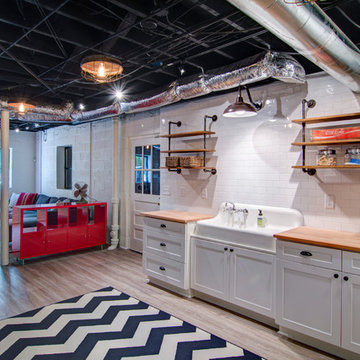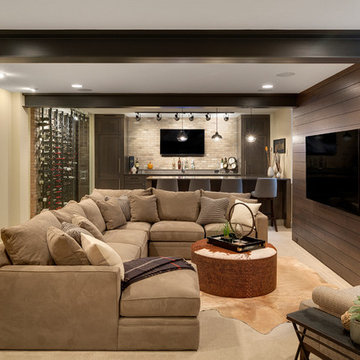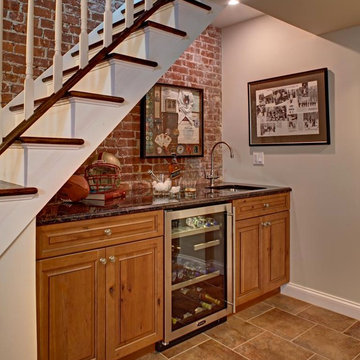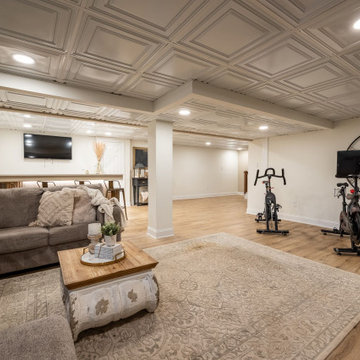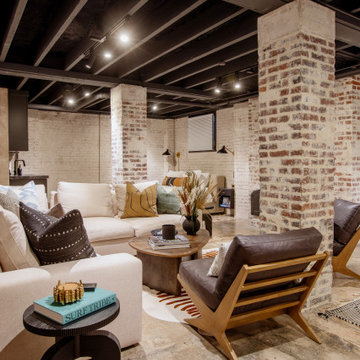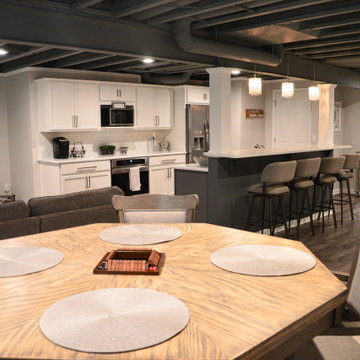地下室の写真
絞り込み:
資材コスト
並び替え:今日の人気順
写真 81〜100 枚目(全 129,806 枚)
1/1
希望の作業にぴったりな専門家を見つけましょう

Cabinetry in a Mink finish was used for the bar cabinets and media built-ins. Ledge stone was used for the bar backsplash, bar wall and fireplace surround to create consistency throughout the basement.
Photo Credit: Chris Whonsetler
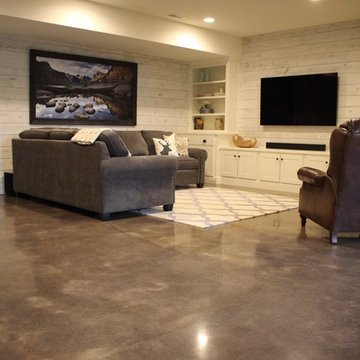
This client came to us looking for a space that would allow their children a place to hang out while still feeling at home. The versatility of finished concrete flooring works well to adapt to a variety of home styles, and works seamlessly with this Craftsman-style home. We worked with the client to decide that a darker reactive stain would really make the space feel warm, inviting, and comfortable. The look and feel of the floor with this stain selection would be similar to the pictures they provided of the look they were targeting when we started the selection process. The clients really embraced the existing cracks in the concrete, and thought they exhibited the character of the house – and we agree.
When our team works on residential projects, it is imperative that we keep everything as clean and mess-free as possible for the client. For this reason, our first step was to apply RAM Board throughout the house where our equipment would be traveling. Tape and 24″ plastic were also applied to the walls of the basement to protect them. The original floor was rather new concrete with some cracks. Our team started by filling the cracks with a patching product. The grinding process then began, concrete reactive stain was applied in the color Wenge Wood, and then the floor was sealed with our two step concrete densification and stain-guard process. The 5 step polishing process was finished by bringing the floor to a 800-grit level. We were excited to see how the space came together after the rest of construction, which was overseen by the contractor Arbor Homes, was complete. View the gallery below to take a look!

Interior Design, Interior Architecture, Construction Administration, Custom Millwork & Furniture Design by Chango & Co.
Photography by Jacob Snavely
ニューヨークにあるラグジュアリーな巨大なトランジショナルスタイルのおしゃれな地下室 (全地下、グレーの壁、濃色無垢フローリング、横長型暖炉) の写真
ニューヨークにあるラグジュアリーな巨大なトランジショナルスタイルのおしゃれな地下室 (全地下、グレーの壁、濃色無垢フローリング、横長型暖炉) の写真

©Finished Basement Company
デンバーにある巨大なコンテンポラリースタイルのおしゃれな地下室 (半地下 (窓あり) 、グレーの壁、濃色無垢フローリング、横長型暖炉、タイルの暖炉まわり、茶色い床) の写真
デンバーにある巨大なコンテンポラリースタイルのおしゃれな地下室 (半地下 (窓あり) 、グレーの壁、濃色無垢フローリング、横長型暖炉、タイルの暖炉まわり、茶色い床) の写真

The design incorporates a two-sided open bookcase to separate the main living space from the back hall. The two-sided bookcase offers a filtered view to and from the back hall, allowing the space to feel open while supplying some privacy for the service areas. A stand-alone entertainment center acts as a room divider, with a TV wall on one side and a gallery wall on the opposite side. In addition, the ceiling height over the main space was made to feel taller by exposing the floor joists above.
Photo Credit: David Meaux Photography
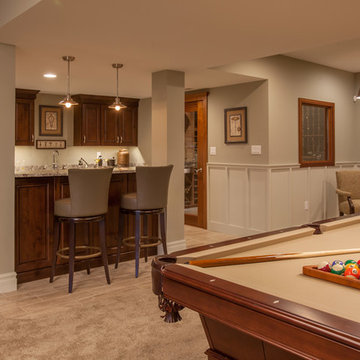
The Lower Level of the Arlington features a recreation room, living space, wet bar and unfinished storage areas. Also features a temperature controlled wine cellar with tasting room.
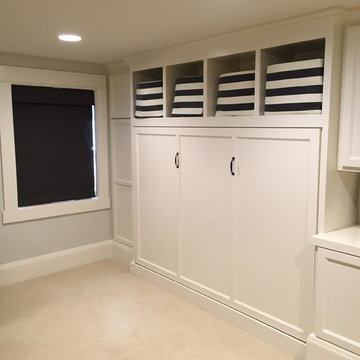
Taking advantage of a long windowless wall in their Alameda basement, this client has converted their basement into a great place for watching movies, a guest bedroom when needed and lots of smart and stylish storage
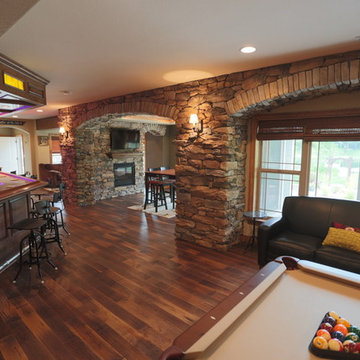
Midland Video
ミルウォーキーにある高級な広いラスティックスタイルのおしゃれな地下室 (ベージュの壁、濃色無垢フローリング、両方向型暖炉、石材の暖炉まわり) の写真
ミルウォーキーにある高級な広いラスティックスタイルのおしゃれな地下室 (ベージュの壁、濃色無垢フローリング、両方向型暖炉、石材の暖炉まわり) の写真

Diane Burgoyne Interiors
Photography by Tim Proctor
フィラデルフィアにあるトラディショナルスタイルのおしゃれな地下室 (青い壁、暖炉なし、カーペット敷き、全地下、グレーの床) の写真
フィラデルフィアにあるトラディショナルスタイルのおしゃれな地下室 (青い壁、暖炉なし、カーペット敷き、全地下、グレーの床) の写真
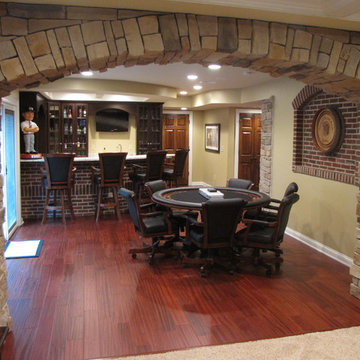
View of Bar/Poker Table Area with Stone Arch and Brick Inlay
コロンバスにあるトラディショナルスタイルのおしゃれな地下室の写真
コロンバスにあるトラディショナルスタイルのおしゃれな地下室の写真

デトロイトにある高級な広いトラディショナルスタイルのおしゃれな地下室 (全地下、ホームバー、グレーの壁、クッションフロア、吊り下げ式暖炉、茶色い床、表し梁) の写真
地下室の写真
5

