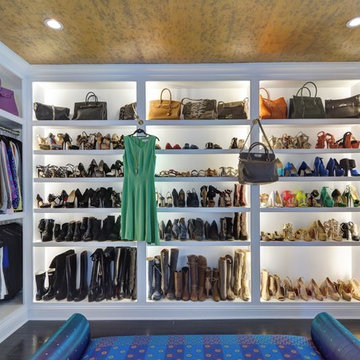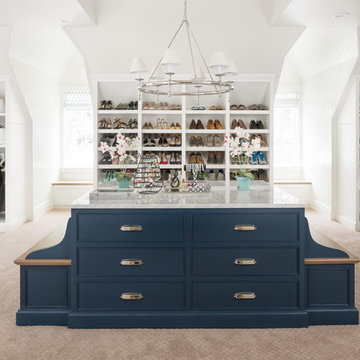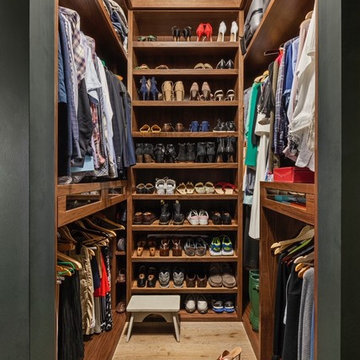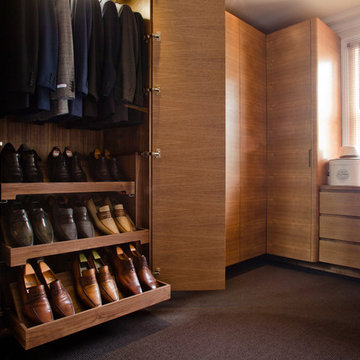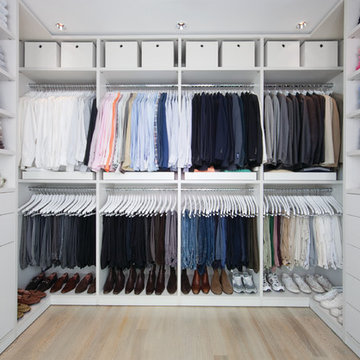収納・クローゼットのアイデア
絞り込み:
資材コスト
並び替え:今日の人気順
写真 1〜20 枚目(全 520 枚)
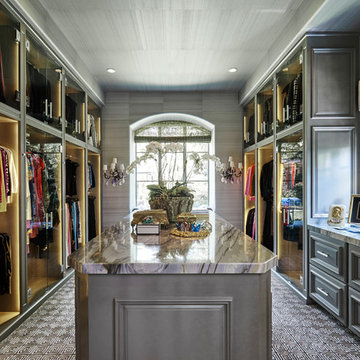
Photography by Stephen Karlisch
ダラスにあるラグジュアリーな広いトランジショナルスタイルのおしゃれなウォークインクローゼット (レイズドパネル扉のキャビネット、グレーのキャビネット、カーペット敷き) の写真
ダラスにあるラグジュアリーな広いトランジショナルスタイルのおしゃれなウォークインクローゼット (レイズドパネル扉のキャビネット、グレーのキャビネット、カーペット敷き) の写真
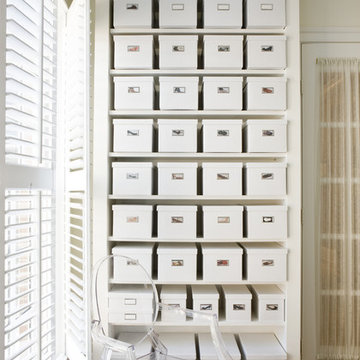
Angie Seckinger
ワシントンD.C.にあるトランジショナルスタイルのおしゃれな収納・クローゼット (オープンシェルフ、白いキャビネット、無垢フローリング) の写真
ワシントンD.C.にあるトランジショナルスタイルのおしゃれな収納・クローゼット (オープンシェルフ、白いキャビネット、無垢フローリング) の写真
希望の作業にぴったりな専門家を見つけましょう

他の地域にある広いトランジショナルスタイルのおしゃれなウォークインクローゼット (白いキャビネット、無垢フローリング、シェーカースタイル扉のキャビネット、茶色い床) の写真
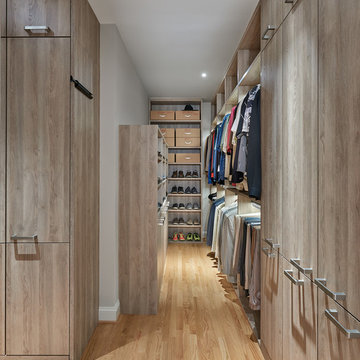
The client wished to combine the existing his and her walk-in closets into one refined dressing area— with certain items in plain view, and others tucked neatly out-of-sight. Modern cabinetry and shelving in gray-brown laminate provide ample storage for the gentlemen’s shoes and hats; lit closet rods illuminate the space for aging eyes, making choosing between shirts and slacks a breeze. Three roll-out hampers keep the closet tidy and conveniently organized for laundering and dry cleaning. Photography by Anice Hoachlander.
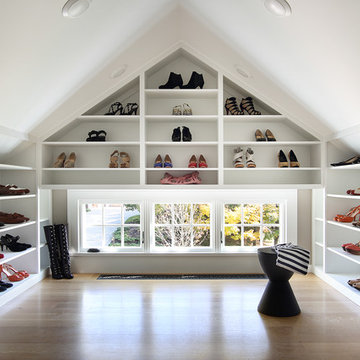
Image by Peter Rymwid Architectural Photography © 2014
ニューヨークにあるトランジショナルスタイルのおしゃれなフィッティングルーム (オープンシェルフ、白いキャビネット、淡色無垢フローリング、ベージュの床) の写真
ニューヨークにあるトランジショナルスタイルのおしゃれなフィッティングルーム (オープンシェルフ、白いキャビネット、淡色無垢フローリング、ベージュの床) の写真
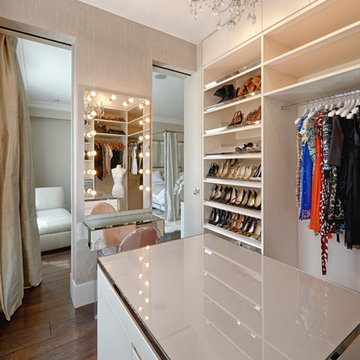
© Marco Joe Fazio, LBIPP
サリーにあるコンテンポラリースタイルのおしゃれなフィッティングルーム (白いキャビネット、濃色無垢フローリング) の写真
サリーにあるコンテンポラリースタイルのおしゃれなフィッティングルーム (白いキャビネット、濃色無垢フローリング) の写真
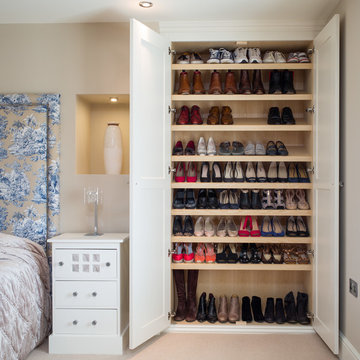
他の地域にあるトランジショナルスタイルのおしゃれな収納・クローゼット (シェーカースタイル扉のキャビネット、白いキャビネット、カーペット敷き、ベージュの床) の写真

シカゴにある巨大なコンテンポラリースタイルのおしゃれなウォークインクローゼット (無垢フローリング、フラットパネル扉のキャビネット、中間色木目調キャビネット、茶色い床) の写真
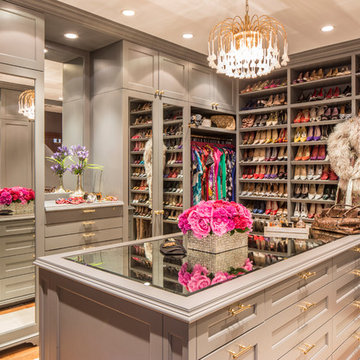
Marco Ricca
ニューヨークにある高級な中くらいなトランジショナルスタイルのおしゃれなフィッティングルーム (落し込みパネル扉のキャビネット、グレーのキャビネット、無垢フローリング) の写真
ニューヨークにある高級な中くらいなトランジショナルスタイルのおしゃれなフィッティングルーム (落し込みパネル扉のキャビネット、グレーのキャビネット、無垢フローリング) の写真
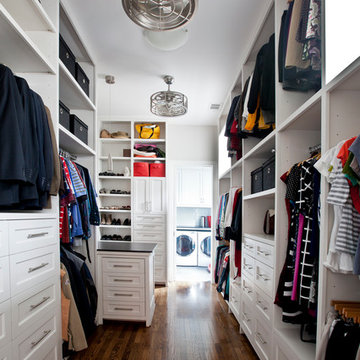
ヒューストンにある広いトランジショナルスタイルのおしゃれなウォークインクローゼット (落し込みパネル扉のキャビネット、白いキャビネット、濃色無垢フローリング) の写真
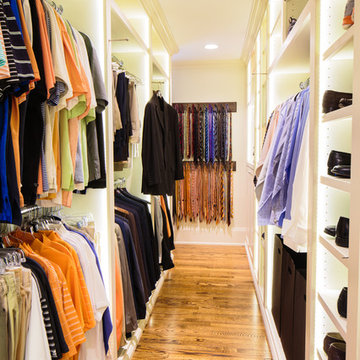
Ben Finch of Finch Photo
他の地域にあるトラディショナルスタイルのおしゃれなウォークインクローゼット (オープンシェルフ、白いキャビネット、無垢フローリング) の写真
他の地域にあるトラディショナルスタイルのおしゃれなウォークインクローゼット (オープンシェルフ、白いキャビネット、無垢フローリング) の写真
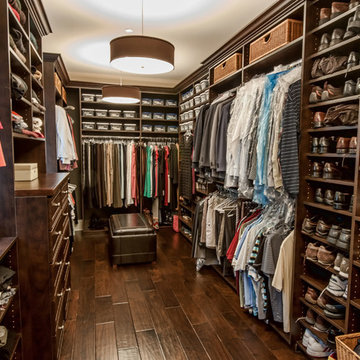
4,440 SF two story home in Brentwood, CA. This home features an attached two-car garage, 5 Bedrooms, 5 Baths, Upstairs Laundry Room, Office, Covered Balconies and Deck, Sitting Room, Living Room, Dining Room, Family Room, Kitchen, Study, Downstairs Guest Room, Foyer, Morning Room, Covered Loggia, Mud Room. Features warm copper gutters and downspouts as well as copper standing seam roofs that grace the main entry and side yard lower roofing elements to complement the cranberry red front door. An ample sun deck off the master provides a view of the large grassy back yard. The interior features include an Elan Smart House system integrated with surround sound audio system at the Great Room, and speakers throughout the interior and exterior of the home. The well out-fitted Gym and a dark wood paneled home Office provide private spaces for the adults. A large Playroom with wainscot height chalk-board walls creates a fun place for the kids to play. Photos by: Latham Architectural
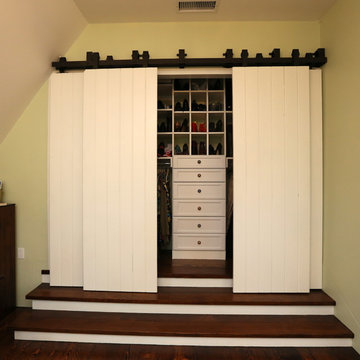
Baron Spafford Photo Graphic Artist
サンタバーバラにあるトラディショナルスタイルのおしゃれな壁面クローゼット (オープンシェルフ、白いキャビネット) の写真
サンタバーバラにあるトラディショナルスタイルのおしゃれな壁面クローゼット (オープンシェルフ、白いキャビネット) の写真
収納・クローゼットのアイデア
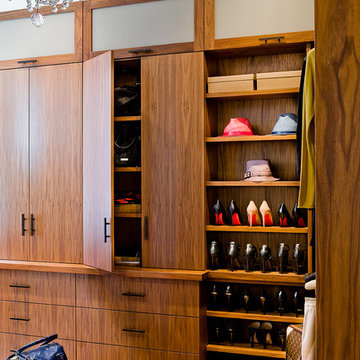
Michael J. Lee Photography
ボストンにあるコンテンポラリースタイルのおしゃれな収納・クローゼット (フラットパネル扉のキャビネット、濃色木目調キャビネット、無垢フローリング) の写真
ボストンにあるコンテンポラリースタイルのおしゃれな収納・クローゼット (フラットパネル扉のキャビネット、濃色木目調キャビネット、無垢フローリング) の写真
1

