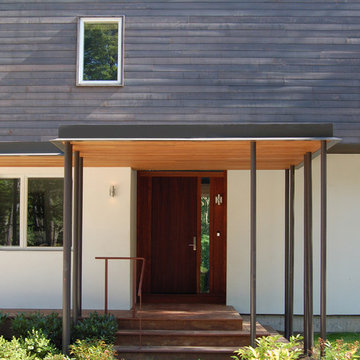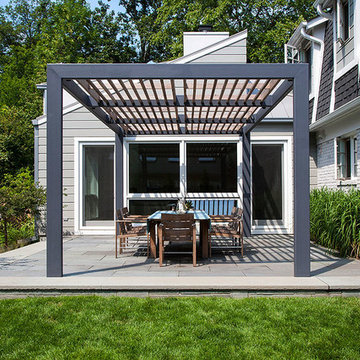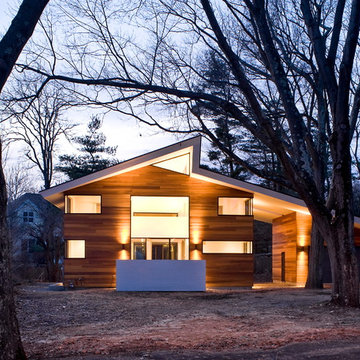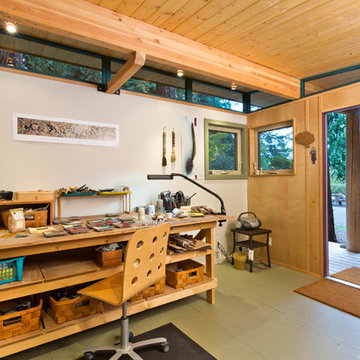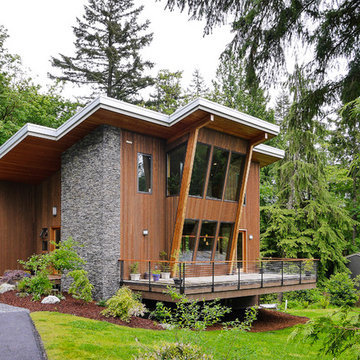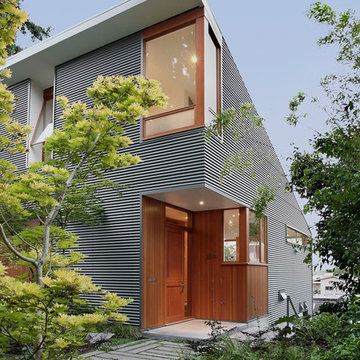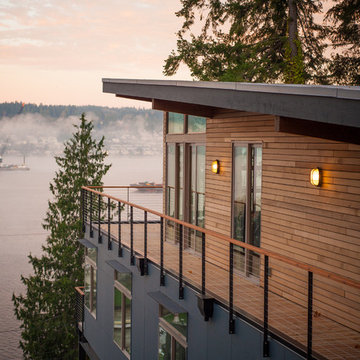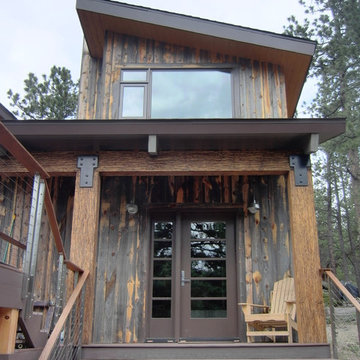傾斜屋根の家の写真・アイデア
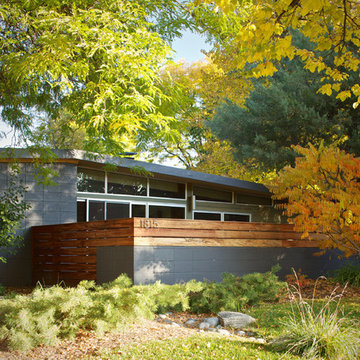
Tigerwood Horizontal Fence on Cinder Block Patio Wall. Opened Entire Front of House Adding New Windows, Patio Doors and Clerestory. Photo by David Lauer. www.davidlauerphotography.com
希望の作業にぴったりな専門家を見つけましょう

JMMDS created a woodland garden for a contemporary house on a pond in a Boston suburb that blurs the line between traditional and modern, natural and built spaces. At the front of the house, three evenly spaced fastigiate ginkgo trees (Ginkgo biloba Fastigiata) act as an openwork aerial hedge that mediates between the tall façade of the house, the front terraces and gardens, and the parking area. JMMDS created a woodland garden for a contemporary house on a pond in a Boston suburb that blurs the line between traditional and modern, natural and built spaces. To the side of the house, a stepping stone path winds past a stewartia tree through drifts of ajuga, geraniums, anemones, daylilies, and echinaceas. Photo: Bill Sumner.
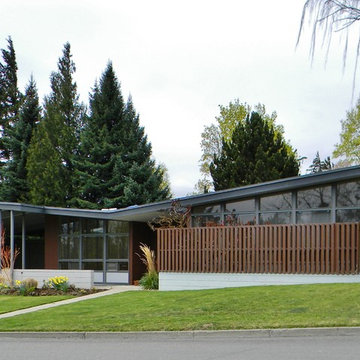
Photo Credit: Kimberley Bryan © 2013 Houzz
シアトルにあるミッドセンチュリースタイルのおしゃれなバタフライ屋根の家 (コンクリートサイディング) の写真
シアトルにあるミッドセンチュリースタイルのおしゃれなバタフライ屋根の家 (コンクリートサイディング) の写真
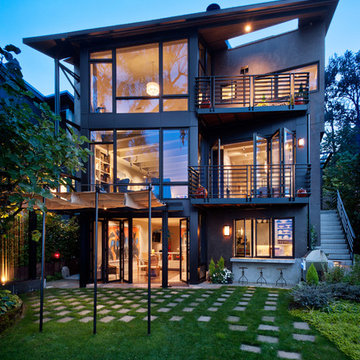
The house opens up on East elevation to focus it's attention to the beautifully landscaped gardens and stunning view of the lake and silhouette of the City and the mountains
Photo: Aaron Leitz
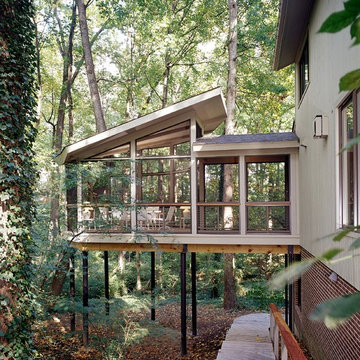
Photo Credit: Omar Salinas, HiTech Photo, Inc.
ワシントンD.C.にあるカントリー風のおしゃれな縁側・ポーチ (張り出し屋根、網戸付きポーチ) の写真
ワシントンD.C.にあるカントリー風のおしゃれな縁側・ポーチ (張り出し屋根、網戸付きポーチ) の写真
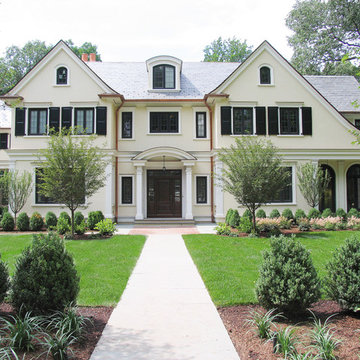
Rosen Kelly Conway Architecture & Design
ニューヨークにあるシャビーシック調のおしゃれな家の外観の写真
ニューヨークにあるシャビーシック調のおしゃれな家の外観の写真
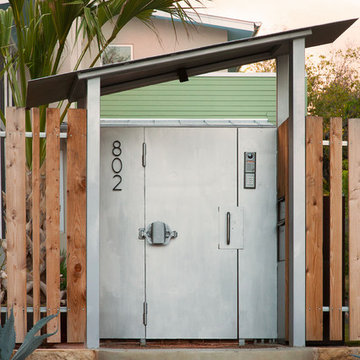
Location: Austin, Texas, United States
5 star green rated home through Austin's prestigious Green Builder Program. The house has solar panels, rainwater collection and an electric car charging station. The pool is in the front of the house inside an entry courtyard.
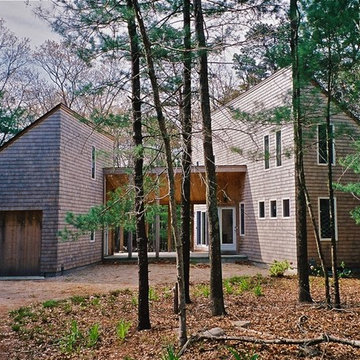
My clients for this house love Cape Cod and its traditional architecture, but they did not want a traditional house. Our solution was a 90 degree twist on the “half house” idea. We took the traditional gable roofed Cape and split it the long way, creating two shed roofs, then pulled the two buildings apart and rotated them slightly to create an inviting entry courtyard. A shed roofed porch connects the house and garage, and a deck wraps around the back of the porch. The angled entry reaches out on to the porch to welcome the visitor. Inside, this small architectural gesture blurs the distinction between the house and the porch and deck, making the living space feel much larger than its compact footprint. Across from the entry, two banks of windows meet at an outside corner to define the sitting area. A vaulted ceiling, skylights, and the open rail of the loft above expand the space upward. The rugged industrial stair and cable rail, exposed Parallam beam and cable ties, birch flooring, doors and cabinets, and clean white walls fulfill the client’s wish for a house that is “bold, simple, geometric and minimal”, yet also inviting and comfortably scaled.
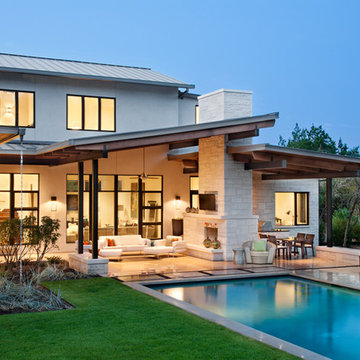
The glow of the lantern-like foyer sets the tone for this urban contemporary home. This open floor plan invites entertaining on the main floor, with only ceiling transitions defining the living, dining, kitchen, and breakfast rooms. With viewable outdoor living and pool, extensive use of glass makes it seamless from inside to out.
Published:
Western Art & Architecture, August/September 2012
Austin-San Antonio Urban HOME: February/March 2012 (Cover) - https://issuu.com/urbanhomeaustinsanantonio/docs/uh_febmar_2012
Photo Credit: Coles Hairston
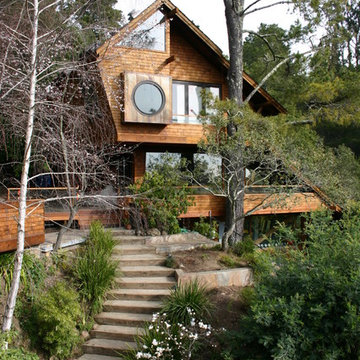
Photos - Rempe Construction
Architect - Michael Rex Associates
サンフランシスコにあるモダンスタイルのおしゃれな木の家 (外階段) の写真
サンフランシスコにあるモダンスタイルのおしゃれな木の家 (外階段) の写真
傾斜屋根の家の写真・アイデア
1




















