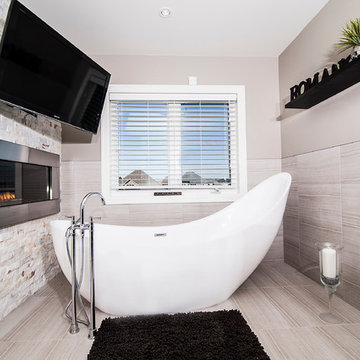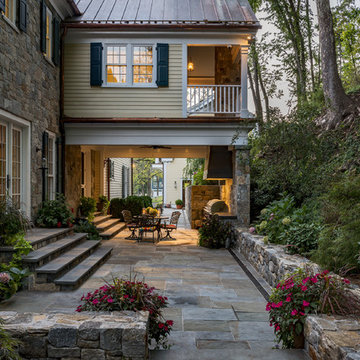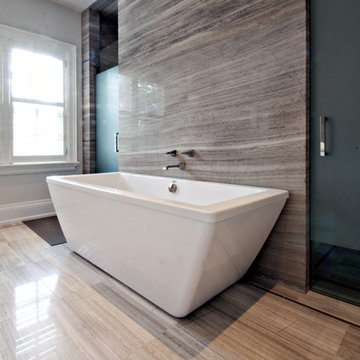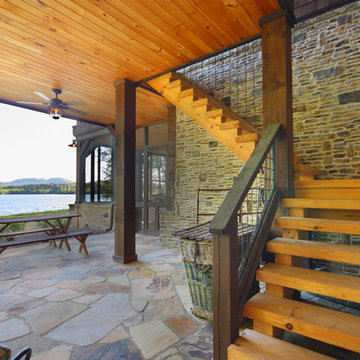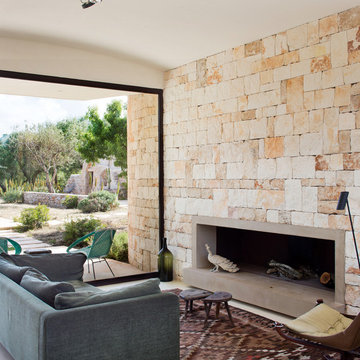住宅の実例写真

Fork River Residence by architects Rich Pavcek and Charles Cunniffe. Thermally broken steel windows and steel-and-glass pivot door by Dynamic Architectural. Photography by David O. Marlow.
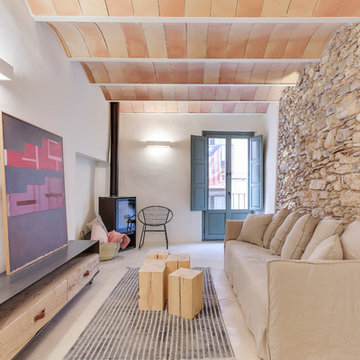
INTERIORISMO: Lara Pujol | Interiorisme & Projectes de Disseny (www.larapujol.com)
FOTOGRAFIA: Joan Altés
MOBILIARIO Y ESTILISMO: Tocat Pel Vent
他の地域にある中くらいな地中海スタイルのおしゃれなリビング (白い壁、コンクリートの床、薪ストーブ、テレビなし、グレーの床) の写真
他の地域にある中くらいな地中海スタイルのおしゃれなリビング (白い壁、コンクリートの床、薪ストーブ、テレビなし、グレーの床) の写真
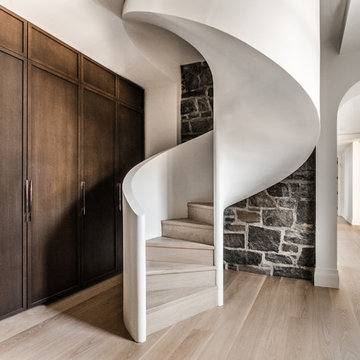
Photo credit: Alex Parent
モントリオールにある高級な中くらいなコンテンポラリースタイルのおしゃれならせん階段 (木の蹴込み板) の写真
モントリオールにある高級な中くらいなコンテンポラリースタイルのおしゃれならせん階段 (木の蹴込み板) の写真

Anyone can have fun in this game room with a pool table, arcade games and even a SLIDE from upstairs! (Designed by Artisan Design Group)
アトランタにあるコンテンポラリースタイルのおしゃれな地下室 (マルチカラーの壁、カーペット敷き、暖炉なし、全地下) の写真
アトランタにあるコンテンポラリースタイルのおしゃれな地下室 (マルチカラーの壁、カーペット敷き、暖炉なし、全地下) の写真

Surrounded by permanently protected open space in the historic winemaking area of the South Livermore Valley, this house presents a weathered wood barn to the road, and has metal-clad sheds behind. The design process was driven by the metaphor of an old farmhouse that had been incrementally added to over the years. The spaces open to expansive views of vineyards and unspoiled hills.
Erick Mikiten, AIA

Natural stone and reclaimed timber beams...
ミネアポリスにあるラスティックスタイルのおしゃれなリビング (石材の暖炉まわり、標準型暖炉、濃色無垢フローリング) の写真
ミネアポリスにあるラスティックスタイルのおしゃれなリビング (石材の暖炉まわり、標準型暖炉、濃色無垢フローリング) の写真
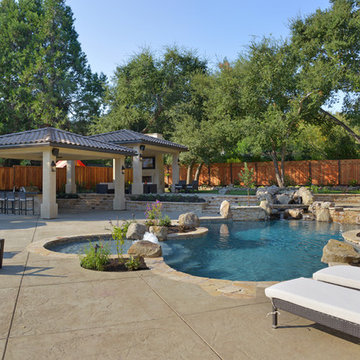
This back yard is full of micro environments for every type of entertainment, Pool/Spa/Waterfall, BBQ, Bar, Fireplace and outdoor TV
サンフランシスコにある巨大な地中海スタイルのおしゃれな裏庭プール (天然石敷き) の写真
サンフランシスコにある巨大な地中海スタイルのおしゃれな裏庭プール (天然石敷き) の写真

Overview
Extension and complete refurbishment.
The Brief
The existing house had very shallow rooms with a need for more depth throughout the property by extending into the rear garden which is large and south facing. We were to look at extending to the rear and to the end of the property, where we had redundant garden space, to maximise the footprint and yield a series of WOW factor spaces maximising the value of the house.
The brief requested 4 bedrooms plus a luxurious guest space with separate access; large, open plan living spaces with large kitchen/entertaining area, utility and larder; family bathroom space and a high specification ensuite to two bedrooms. In addition, we were to create balconies overlooking a beautiful garden and design a ‘kerb appeal’ frontage facing the sought-after street location.
Buildings of this age lend themselves to use of natural materials like handmade tiles, good quality bricks and external insulation/render systems with timber windows. We specified high quality materials to achieve a highly desirable look which has become a hit on Houzz.
Our Solution
One of our specialisms is the refurbishment and extension of detached 1930’s properties.
Taking the existing small rooms and lack of relationship to a large garden we added a double height rear extension to both ends of the plan and a new garage annex with guest suite.
We wanted to create a view of, and route to the garden from the front door and a series of living spaces to meet our client’s needs. The front of the building needed a fresh approach to the ordinary palette of materials and we re-glazed throughout working closely with a great build team.

The full bathroom is complete with a "his and hers" style vanity. One of the most distinct textures, the exposed stonework, is visible in both the bedroom and bathroom area.
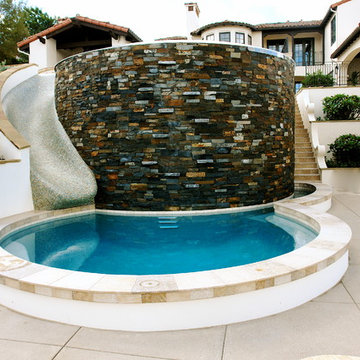
Here is the finished pool or I should say pools. The slide comes from upper pool and then in to lower pool. pool has extruding rock for rock climbing
サンディエゴにある小さな地中海スタイルのおしゃれなプール (スタンプコンクリート舗装、ウォータースライダー) の写真
サンディエゴにある小さな地中海スタイルのおしゃれなプール (スタンプコンクリート舗装、ウォータースライダー) の写真
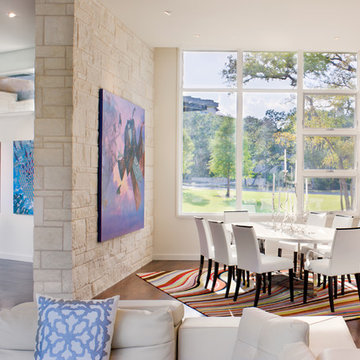
The glow of the lantern-like foyer sets the tone for this urban contemporary home. This open floor plan invites entertaining on the main floor, with only ceiling transitions defining the living, dining, kitchen, and breakfast rooms. With viewable outdoor living and pool, extensive use of glass makes it seamless from inside to out.
Published:
Western Art & Architecture, August/September 2012
Austin-San Antonio Urban HOME: February/March 2012 (Cover) - https://issuu.com/urbanhomeaustinsanantonio/docs/uh_febmar_2012
Photo Credit: Coles Hairston
住宅の実例写真
1



















