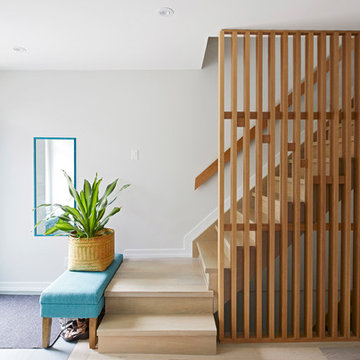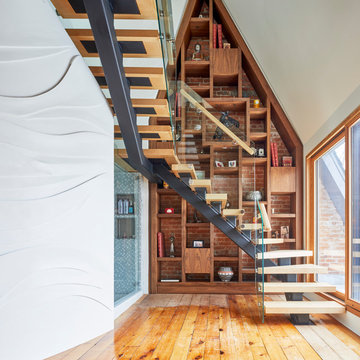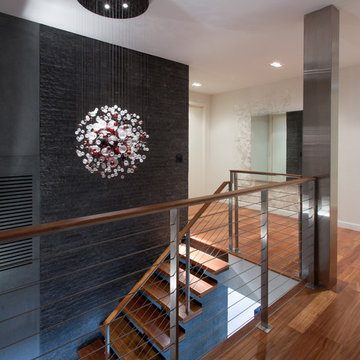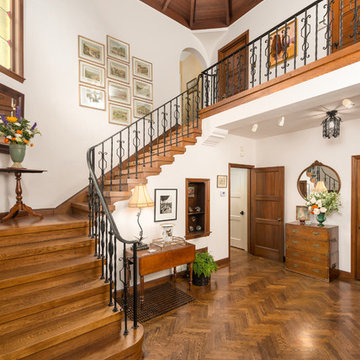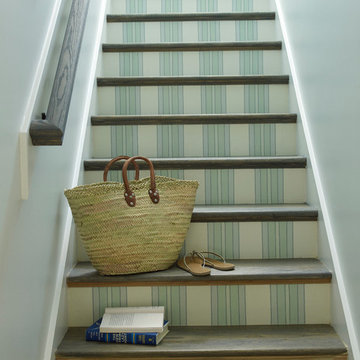住宅の実例写真
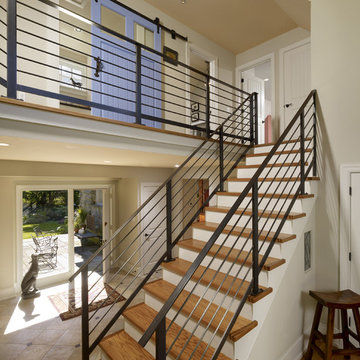
Opening up the entryway and adding a new open staircase made a small space seem much larger. Sliding blue barn door hides the second floor laundry room.
Photo: Jeffrey Totaro

Gorgeous stairway By 2id Interiors
マイアミにある高級な広いコンテンポラリースタイルのおしゃれな階段 (木の蹴込み板、ガラスフェンス) の写真
マイアミにある高級な広いコンテンポラリースタイルのおしゃれな階段 (木の蹴込み板、ガラスフェンス) の写真

Interior Design by Sherri DuPont
Photography by Lori Hamilton
マイアミにある高級な広いトランジショナルスタイルのおしゃれなかね折れ階段 (混合材の手すり、フローリングの蹴込み板) の写真
マイアミにある高級な広いトランジショナルスタイルのおしゃれなかね折れ階段 (混合材の手すり、フローリングの蹴込み板) の写真
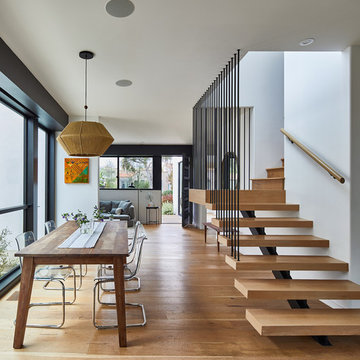
Centrally located stair sits adjacent to dining room which is framed by a large window opening to an outdoor garden. Living room and front entry beyond Photo by Dan Arnold
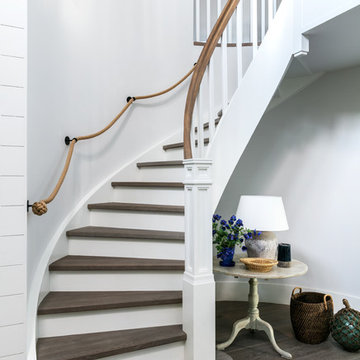
View showing the rounded staircase with a natural rope handrail. Wide plank grey wood flooring, shiplap cladded walls and bronze wall lights give a crisp contemporary edge but enough texture and warmth to keep it feeling cosy and casual. For the space under the stairs we put in a round grey wood table and stone table lamp with some coastal accents.
Photographer: Nick George
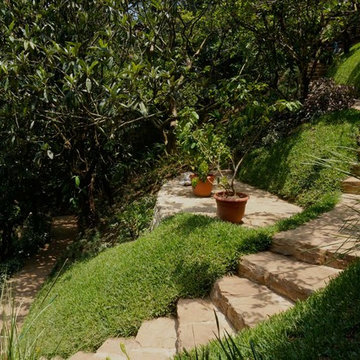
Curved stairs, stone steps. Sod used to stabilize slope
サンフランシスコにある高級な中くらいな地中海スタイルのおしゃれなサーキュラー階段の写真
サンフランシスコにある高級な中くらいな地中海スタイルのおしゃれなサーキュラー階段の写真
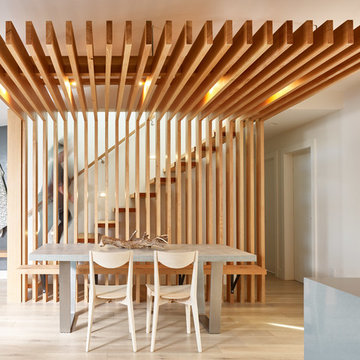
Architecture: One SEED Architecture + Interiors (www.oneseed.ca)
Photo: Martin Knowles Photo Media
Builder: Vertical Grain Projects
Multigenerational Vancouver Special Reno
#MGvancouverspecial
Vancouver, BC
Previous Project Next Project
2 780 SF
Interior and Exterior Renovation
We are very excited about the conversion of this Vancouver Special in East Van’s Renfrew-Collingwood area, zoned RS-1, into a contemporary multigenerational home. It will incorporate two generations immediately, with separate suites for the home owners and their parents, and will be flexible enough to accommodate the next generation as well, when the owners have children of their own. During the design process we addressed the needs of each group and took special care that each suite was designed with lots of light, high ceilings, and large rooms.
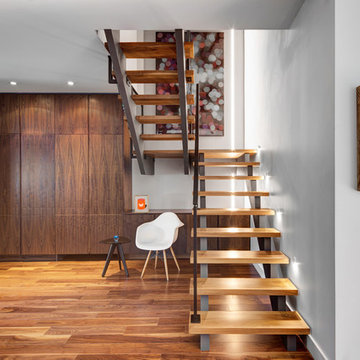
interior design by Tanya Yeung at Analogue Design Studio ; millwork by John Ozimec at Laneway Studio ; landscaping by Living Space Landscape ; art consulting by Mazarfox ; construction by C4 Construction ; photography by Arnaud Marthouret at Revelateur Studio
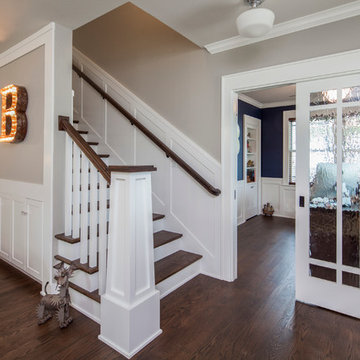
The new design expanded the footprint of the home to 1,271 square feet for the first level and 1,156 for the new second level. A new entry with a quarter turn stair leads you into the original living space. The old guest bedroom that was once accessed through the dining room is now connected to the front living space by pocket doors. The new open concept creates a continuous flow from the living space through the dining into the kitchen.
Photo by Tre Dunham

On one side a 'living wall' ties the two levels together and, amongst other things, softens the acoustics in what could otherwise feel more like a gloomy and echoing lightwell.
Photographer: Bruce Hemming
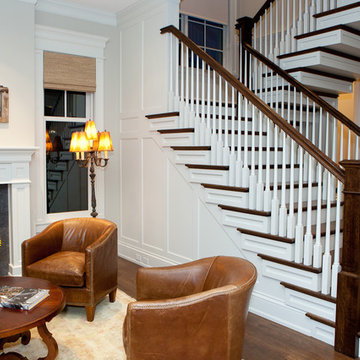
Architect: Tandem Architecture; Photo Credit: Steven Johnson Photography
シカゴにある高級な中くらいなトラディショナルスタイルのおしゃれな折り返し階段 (フローリングの蹴込み板) の写真
シカゴにある高級な中くらいなトラディショナルスタイルのおしゃれな折り返し階段 (フローリングの蹴込み板) の写真
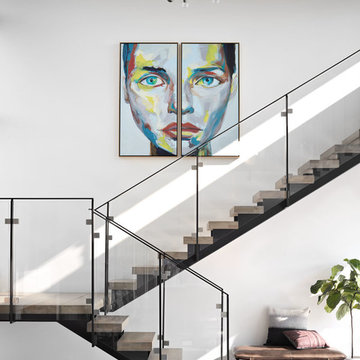
サンフランシスコにある高級な広いコンテンポラリースタイルのおしゃれなスケルトン階段 (木の蹴込み板、ガラスフェンス) の写真
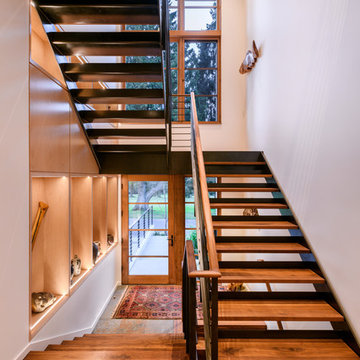
Floating steel stair with walnut treads and flooring. Maple cabinets with LED lighting. Sierra Pacific windows. Will Austin photo.
シアトルにある高級な広いコンテンポラリースタイルのおしゃれな階段 (金属の手すり) の写真
シアトルにある高級な広いコンテンポラリースタイルのおしゃれな階段 (金属の手すり) の写真
住宅の実例写真
1




















