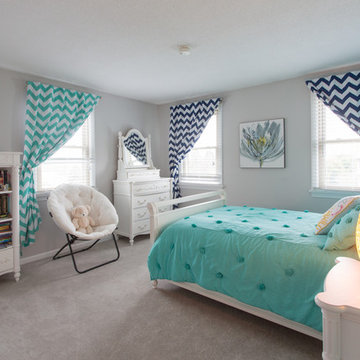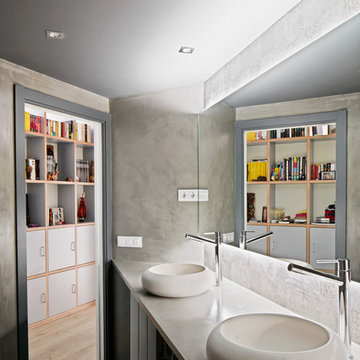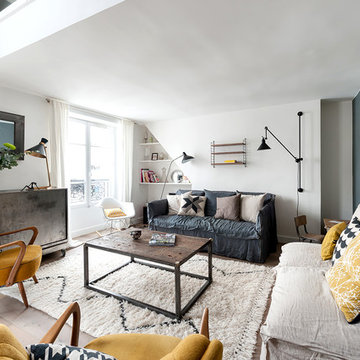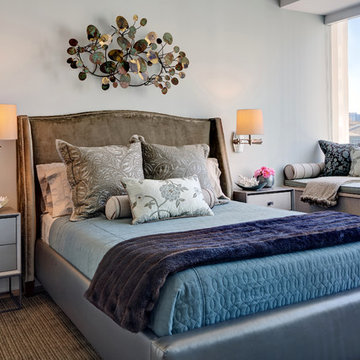住宅の実例写真

This contemporary transitional great family living room has a cozy lived-in look, but still looks crisp with fine custom made contemporary furniture made of kiln-dried Alder wood from sustainably harvested forests and hard solid maple wood with premium finishes and upholstery treatments. Stone textured fireplace wall makes a bold sleek statement in the space.
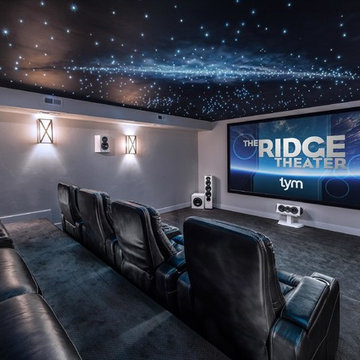
Gold Winner for Best Home Theater up to $25K, 2018 Home of the Year Awards presented by Electronic House. Photo by Brad Montgomery
ソルトレイクシティにあるお手頃価格の広いコンテンポラリースタイルのおしゃれな独立型シアタールーム (カーペット敷き、プロジェクタースクリーン、グレーの床、グレーの壁) の写真
ソルトレイクシティにあるお手頃価格の広いコンテンポラリースタイルのおしゃれな独立型シアタールーム (カーペット敷き、プロジェクタースクリーン、グレーの床、グレーの壁) の写真
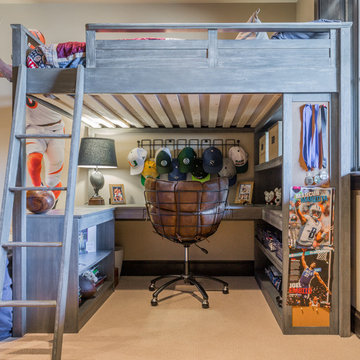
We needed to make the most of this small bedroom so used this loft style bed with desk/storage below from PB Teen. He loves baseball, so we used the PB Teen baseball chair and fatheads as the wall art.

This home remodel is a celebration of curves and light. Starting from humble beginnings as a basic builder ranch style house, the design challenge was maximizing natural light throughout and providing the unique contemporary style the client’s craved.
The Entry offers a spectacular first impression and sets the tone with a large skylight and an illuminated curved wall covered in a wavy pattern Porcelanosa tile.
The chic entertaining kitchen was designed to celebrate a public lifestyle and plenty of entertaining. Celebrating height with a robust amount of interior architectural details, this dynamic kitchen still gives one that cozy feeling of home sweet home. The large “L” shaped island accommodates 7 for seating. Large pendants over the kitchen table and sink provide additional task lighting and whimsy. The Dekton “puzzle” countertop connection was designed to aid the transition between the two color countertops and is one of the homeowner’s favorite details. The built-in bistro table provides additional seating and flows easily into the Living Room.
A curved wall in the Living Room showcases a contemporary linear fireplace and tv which is tucked away in a niche. Placing the fireplace and furniture arrangement at an angle allowed for more natural walkway areas that communicated with the exterior doors and the kitchen working areas.
The dining room’s open plan is perfect for small groups and expands easily for larger events. Raising the ceiling created visual interest and bringing the pop of teal from the Kitchen cabinets ties the space together. A built-in buffet provides ample storage and display.
The Sitting Room (also called the Piano room for its previous life as such) is adjacent to the Kitchen and allows for easy conversation between chef and guests. It captures the homeowner’s chic sense of style and joie de vivre.
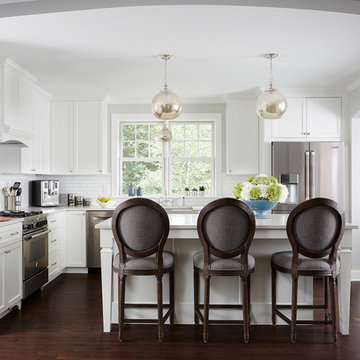
This remodel went from a tiny story-and-a-half Cape Cod, to a charming full two-story home.
Space Plans, Building Design, Interior & Exterior Finishes by Anchor Builders. Photography by Alyssa Lee Photography.
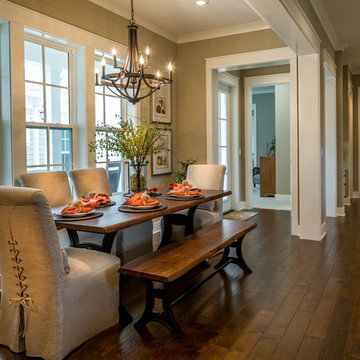
Chris Foster Photography
マイアミにあるお手頃価格の中くらいなカントリー風のおしゃれなダイニング (茶色い壁、暖炉なし、濃色無垢フローリング) の写真
マイアミにあるお手頃価格の中くらいなカントリー風のおしゃれなダイニング (茶色い壁、暖炉なし、濃色無垢フローリング) の写真
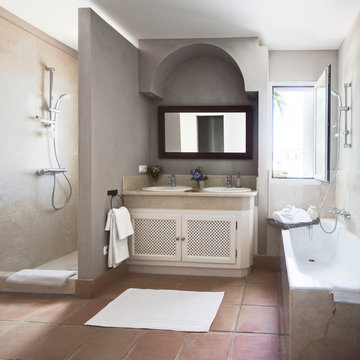
Fotografía: masfotogenica fotografia
マドリードにあるお手頃価格の中くらいなカントリー風のおしゃれな浴室 (オーバーカウンターシンク、白いキャビネット、オープン型シャワー、テラコッタタイルの床、ドロップイン型浴槽、グレーの壁、大理石の洗面台、オープンシャワー) の写真
マドリードにあるお手頃価格の中くらいなカントリー風のおしゃれな浴室 (オーバーカウンターシンク、白いキャビネット、オープン型シャワー、テラコッタタイルの床、ドロップイン型浴槽、グレーの壁、大理石の洗面台、オープンシャワー) の写真
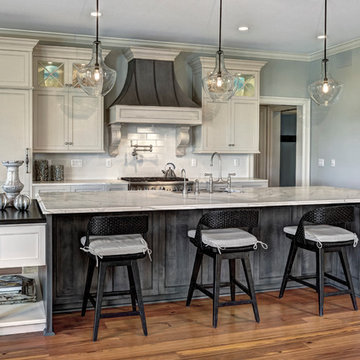
New kitchen.
photos by William Quarles
チャールストンにあるお手頃価格の中くらいなトラディショナルスタイルのおしゃれなキッチン (落し込みパネル扉のキャビネット、グレーのキャビネット、大理石カウンター、グレーのキッチンパネル、サブウェイタイルのキッチンパネル、シルバーの調理設備、無垢フローリング、茶色い床) の写真
チャールストンにあるお手頃価格の中くらいなトラディショナルスタイルのおしゃれなキッチン (落し込みパネル扉のキャビネット、グレーのキャビネット、大理石カウンター、グレーのキッチンパネル、サブウェイタイルのキッチンパネル、シルバーの調理設備、無垢フローリング、茶色い床) の写真
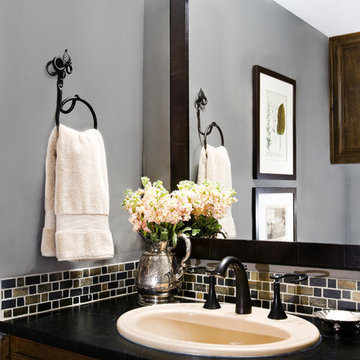
New Selections: Minas Black soapstone, paint, slate backsplash, handtowles, art work, custom framed mirror
Brio Photography
オースティンにあるお手頃価格のトラディショナルスタイルのおしゃれなトイレ・洗面所 (オーバーカウンターシンク、マルチカラーのタイル、黒い洗面カウンター) の写真
オースティンにあるお手頃価格のトラディショナルスタイルのおしゃれなトイレ・洗面所 (オーバーカウンターシンク、マルチカラーのタイル、黒い洗面カウンター) の写真
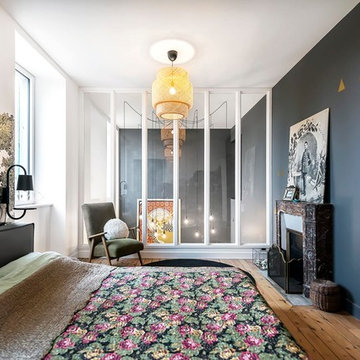
Benoit Alazard Photographe
他の地域にある広いコンテンポラリースタイルのおしゃれな主寝室 (グレーの壁、無垢フローリング、標準型暖炉、石材の暖炉まわり) のインテリア
他の地域にある広いコンテンポラリースタイルのおしゃれな主寝室 (グレーの壁、無垢フローリング、標準型暖炉、石材の暖炉まわり) のインテリア
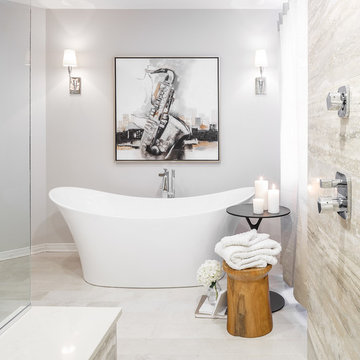
Design by Astro Design Centre - Ottawa, Canada
Photo by DoubleSpace Photography
The large tiled Travertine wall meets a smaller scaled subway tile to connect the shower to the vanity wall. The vanity was designed to compliment a free standing piece of bedroom furniture. The shaker drawers marry the traditional details with an oversized contemporary build up of the counter. A trough sink equipped with two faucets addresses the challenge of ‘his and hers’ sinks in a master. The uninterrupted mirror length with built in sconces, further add to the concept of interconnecting the various functions of the bathroom.
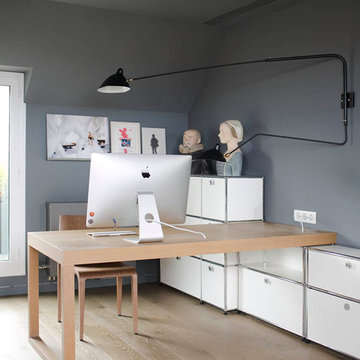
Mauricio Fuentes
バルセロナにあるお手頃価格の小さな北欧スタイルのおしゃれな書斎 (グレーの壁、淡色無垢フローリング、暖炉なし、造り付け机) の写真
バルセロナにあるお手頃価格の小さな北欧スタイルのおしゃれな書斎 (グレーの壁、淡色無垢フローリング、暖炉なし、造り付け机) の写真
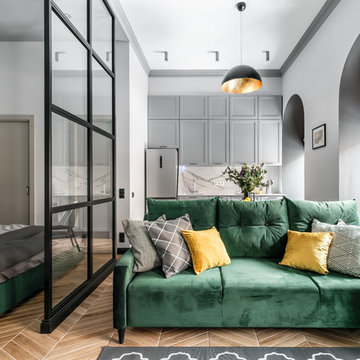
Фотограф: Максим Максимов, maxiimov@ya.ru
サンクトペテルブルクにあるお手頃価格の小さなトランジショナルスタイルのおしゃれなLDK (グレーの壁、セラミックタイルの床、茶色い床、ガラス張り) の写真
サンクトペテルブルクにあるお手頃価格の小さなトランジショナルスタイルのおしゃれなLDK (グレーの壁、セラミックタイルの床、茶色い床、ガラス張り) の写真
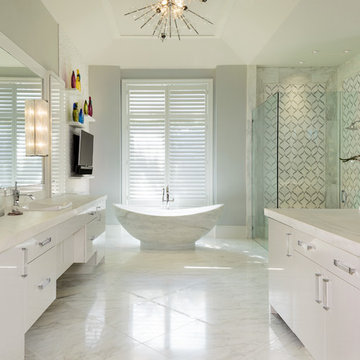
Interior Design by Sherri DuPont
Photography by Lori Hamilton
マイアミにあるお手頃価格の広いコンテンポラリースタイルのおしゃれなマスターバスルーム (フラットパネル扉のキャビネット、白いキャビネット、置き型浴槽、コーナー設置型シャワー、大理石の床、大理石の洗面台、白い床、開き戸のシャワー、グレーのタイル、白いタイル、グレーの壁、ベッセル式洗面器、白い洗面カウンター) の写真
マイアミにあるお手頃価格の広いコンテンポラリースタイルのおしゃれなマスターバスルーム (フラットパネル扉のキャビネット、白いキャビネット、置き型浴槽、コーナー設置型シャワー、大理石の床、大理石の洗面台、白い床、開き戸のシャワー、グレーのタイル、白いタイル、グレーの壁、ベッセル式洗面器、白い洗面カウンター) の写真
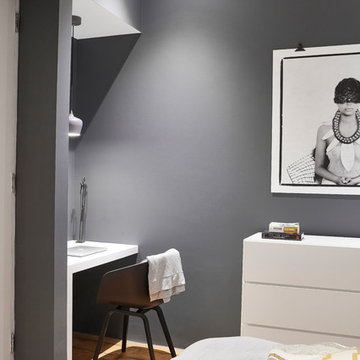
Malcom Menzies
ロンドンにあるインダストリアルスタイルのおしゃれな客用寝室 (グレーの壁、無垢フローリング、茶色い床、グレーとブラウン) のインテリア
ロンドンにあるインダストリアルスタイルのおしゃれな客用寝室 (グレーの壁、無垢フローリング、茶色い床、グレーとブラウン) のインテリア

This home remodel is a celebration of curves and light. Starting from humble beginnings as a basic builder ranch style house, the design challenge was maximizing natural light throughout and providing the unique contemporary style the client’s craved.
The Entry offers a spectacular first impression and sets the tone with a large skylight and an illuminated curved wall covered in a wavy pattern Porcelanosa tile.
The chic entertaining kitchen was designed to celebrate a public lifestyle and plenty of entertaining. Celebrating height with a robust amount of interior architectural details, this dynamic kitchen still gives one that cozy feeling of home sweet home. The large “L” shaped island accommodates 7 for seating. Large pendants over the kitchen table and sink provide additional task lighting and whimsy. The Dekton “puzzle” countertop connection was designed to aid the transition between the two color countertops and is one of the homeowner’s favorite details. The built-in bistro table provides additional seating and flows easily into the Living Room.
A curved wall in the Living Room showcases a contemporary linear fireplace and tv which is tucked away in a niche. Placing the fireplace and furniture arrangement at an angle allowed for more natural walkway areas that communicated with the exterior doors and the kitchen working areas.
The dining room’s open plan is perfect for small groups and expands easily for larger events. Raising the ceiling created visual interest and bringing the pop of teal from the Kitchen cabinets ties the space together. A built-in buffet provides ample storage and display.
The Sitting Room (also called the Piano room for its previous life as such) is adjacent to the Kitchen and allows for easy conversation between chef and guests. It captures the homeowner’s chic sense of style and joie de vivre.
住宅の実例写真
1



















