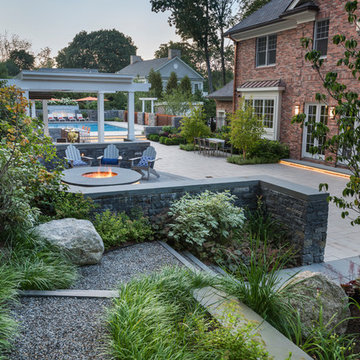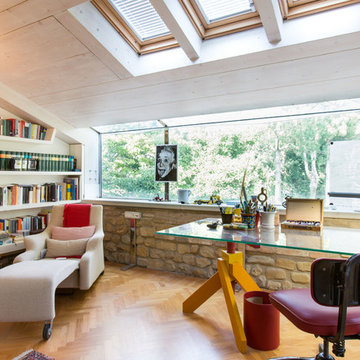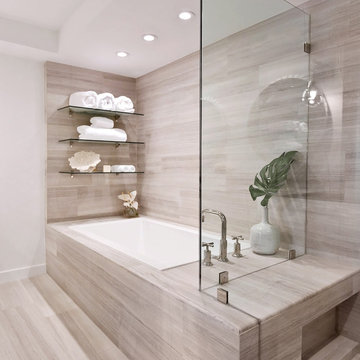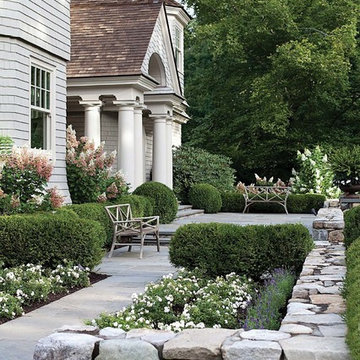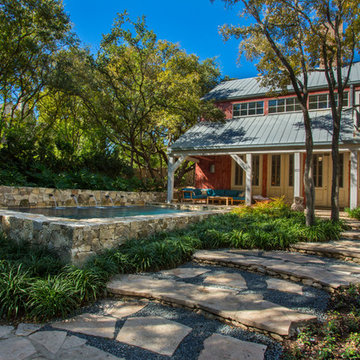住宅の実例写真

photo - Mitchel Naquin
ニューオリンズにある広いコンテンポラリースタイルのおしゃれな中庭のテラス (噴水、天然石敷き、日よけなし) の写真
ニューオリンズにある広いコンテンポラリースタイルのおしゃれな中庭のテラス (噴水、天然石敷き、日よけなし) の写真
Custom granite seat walls and firepit with Pennsylvania bluestone cap. Random pattern square cut PA bluestone patio surface. Red Laceleaf Japanese Maple enframes the view.
Alan & Linda Detrick Photography
希望の作業にぴったりな専門家を見つけましょう

A storybook interior! An urban farmhouse with layers of purposeful patina; reclaimed trusses, shiplap, acid washed stone, wide planked hand scraped wood floors. Come on in!

オースティンにあるラグジュアリーな中くらいなトランジショナルスタイルのおしゃれなウェット バー (ll型、アンダーカウンターシンク、黒いキャビネット、珪岩カウンター、黒いキッチンパネル、ガラスタイルのキッチンパネル、茶色い床、茶色いキッチンカウンター、濃色無垢フローリング) の写真
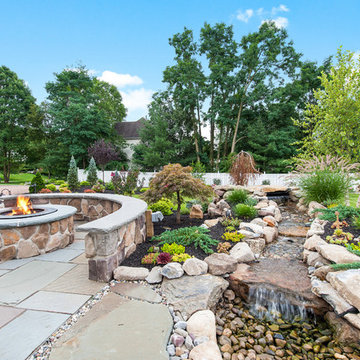
Natural Cleft Bluestone random pattern patio & walkway, LED mood lighting, landscape design & construction, masonry fire pit, seating wall and planter using cultured stone veneer, new composite deck installed wit water proofed understory, Bluestone steps, drainage installation, outdoor TV, cultured stone veneer on foundation walls of house
installation, outdoor TV, cultured stone veneer on foundation walls of house
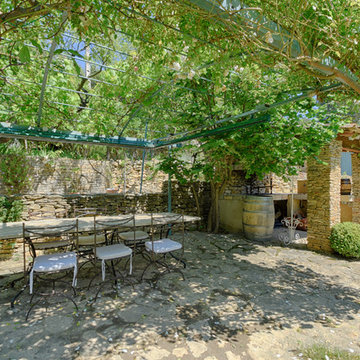
Photographie immobilière d'extéieur, de jardin...
©Marc Julien
マルセイユにあるお手頃価格の広い地中海スタイルのおしゃれな裏庭のテラス (アウトドアキッチン、天然石敷き、パーゴラ) の写真
マルセイユにあるお手頃価格の広い地中海スタイルのおしゃれな裏庭のテラス (アウトドアキッチン、天然石敷き、パーゴラ) の写真

This barn addition was accomplished by dismantling an antique timber frame and resurrecting it alongside a beautiful 19th century farmhouse in Vermont.
What makes this property even more special, is that all native Vermont elements went into the build, from the original barn to locally harvested floors and cabinets, native river rock for the chimney and fireplace and local granite for the foundation. The stone walls on the grounds were all made from stones found on the property.
The addition is a multi-level design with 1821 sq foot of living space between the first floor and the loft. The open space solves the problems of small rooms in an old house.
The barn addition has ICFs (r23) and SIPs so the building is airtight and energy efficient.
It was very satisfying to take an old barn which was no longer being used and to recycle it to preserve it's history and give it a new life.
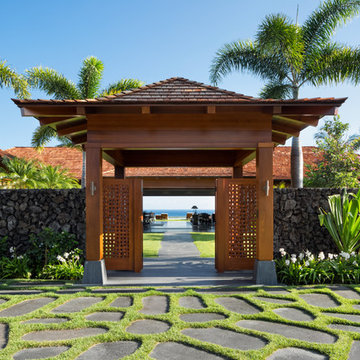
The Eric Cohler Design Team has been busy on location on the North Kona Coast of Hawaii’s Big Island.
Photography: Ethan Tweedie Photography
ハワイにあるトロピカルスタイルのおしゃれな庭 (庭への小道、コンクリート敷き ) の写真
ハワイにあるトロピカルスタイルのおしゃれな庭 (庭への小道、コンクリート敷き ) の写真
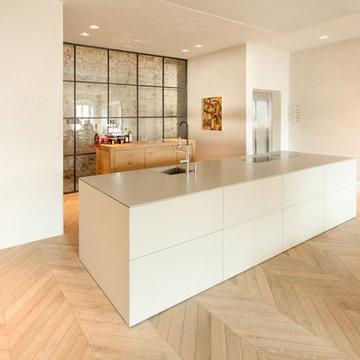
ミュンヘンにあるラグジュアリーな広いコンテンポラリースタイルのおしゃれなキッチン (アンダーカウンターシンク、フラットパネル扉のキャビネット、中間色木目調キャビネット、淡色無垢フローリング、茶色い床) の写真

This home bar features built in shelving, custom rustic lighting and a granite counter, with exposed timber beams on the ceiling.
他の地域にある高級な小さなラスティックスタイルのおしゃれな着席型バー (ll型、濃色木目調キャビネット、濃色無垢フローリング、レイズドパネル扉のキャビネット、御影石カウンター、マルチカラーのキッチンパネル、石タイルのキッチンパネル、茶色い床) の写真
他の地域にある高級な小さなラスティックスタイルのおしゃれな着席型バー (ll型、濃色木目調キャビネット、濃色無垢フローリング、レイズドパネル扉のキャビネット、御影石カウンター、マルチカラーのキッチンパネル、石タイルのキッチンパネル、茶色い床) の写真
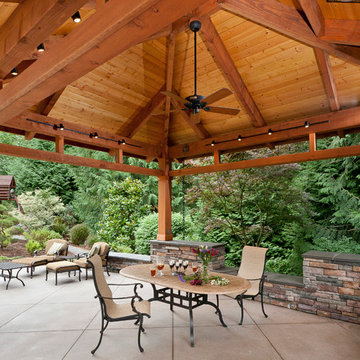
Timberframe with exposed cardecking over sanded concrete patio.
シアトルにある高級な広いトラディショナルスタイルのおしゃれな裏庭のテラス (ガゼボ・カバナ、アウトドアキッチン、コンクリート板舗装 ) の写真
シアトルにある高級な広いトラディショナルスタイルのおしゃれな裏庭のテラス (ガゼボ・カバナ、アウトドアキッチン、コンクリート板舗装 ) の写真
住宅の実例写真
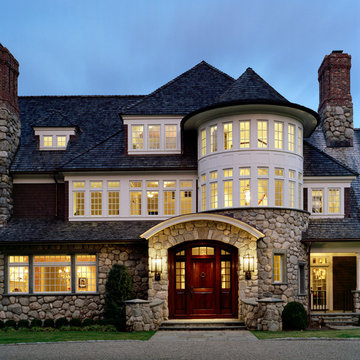
Front Entry by Robert Cardello Architects
ニューヨークにあるトラディショナルスタイルのおしゃれな三階建ての家 (石材サイディング) の写真
ニューヨークにあるトラディショナルスタイルのおしゃれな三階建ての家 (石材サイディング) の写真
1



















