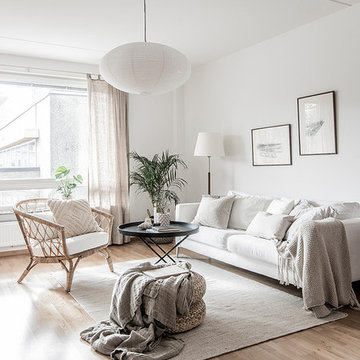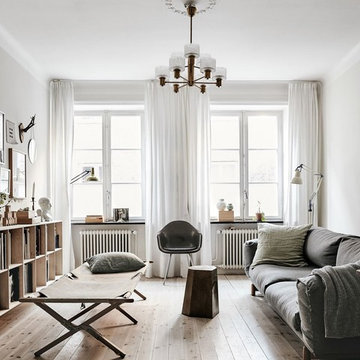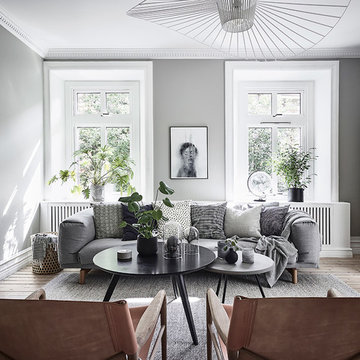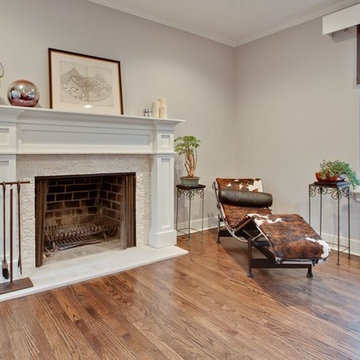中くらいな北欧スタイルのリビングの写真
絞り込み:
資材コスト
並び替え:今日の人気順
写真 1〜20 枚目(全 6,498 枚)
1/3

通り抜ける土間のある家
滋賀県野洲市の古くからの民家が立ち並ぶ敷地で530㎡の敷地にあった、古民家を解体し、住宅を新築する計画となりました。
南面、東面は、既存の民家が立ち並んでお、西側は、自己所有の空き地と、隣接して
同じく空き地があります。どちらの敷地も道路に接することのない敷地で今後、住宅を
建築する可能性は低い。このため、西面に開く家を計画することしました。
ご主人様は、バイクが趣味ということと、土間も希望されていました。そこで、
入り口である玄関から西面の空地に向けて住居空間を通り抜けるような開かれた
空間が作れないかと考えました。
この通り抜ける土間空間をコンセプト計画を行った。土間空間を中心に収納や居室部分
を配置していき、外と中を感じられる空間となってる。
広い敷地を生かし、平屋の住宅の計画となっていて東面から吹き抜けを通し、光を取り入れる計画となっている。西面は、大きく軒を出し、西日の対策と外部と内部を繋げる軒下空間
としています。
建物の奥へ行くほどプライベート空間が保たれる計画としています。
北側の玄関から西側のオープン敷地へと通り抜ける土間は、そこに訪れる人が自然と
オープンな敷地へと誘うような計画となっています。土間を中心に開かれた空間は、
外との繋がりを感じることができ豊かな気持ちになれる建物となりました。

Aménagement et décoration d'un espace salon dans un style épuré , teinte claire et scandinave
レンヌにあるお手頃価格の中くらいな北欧スタイルのおしゃれなLDK (白い壁、ラミネートの床、暖炉なし、壁掛け型テレビ、白い床、壁紙) の写真
レンヌにあるお手頃価格の中くらいな北欧スタイルのおしゃれなLDK (白い壁、ラミネートの床、暖炉なし、壁掛け型テレビ、白い床、壁紙) の写真

Anna Stathaki
ロンドンにあるお手頃価格の中くらいな北欧スタイルのおしゃれなLDK (白い壁、塗装フローリング、薪ストーブ、タイルの暖炉まわり、内蔵型テレビ、ベージュの床) の写真
ロンドンにあるお手頃価格の中くらいな北欧スタイルのおしゃれなLDK (白い壁、塗装フローリング、薪ストーブ、タイルの暖炉まわり、内蔵型テレビ、ベージュの床) の写真

Emma Thompson
ロンドンにある中くらいな北欧スタイルのおしゃれなLDK (白い壁、コンクリートの床、薪ストーブ、据え置き型テレビ、グレーの床、グレーとクリーム色) の写真
ロンドンにある中くらいな北欧スタイルのおしゃれなLDK (白い壁、コンクリートの床、薪ストーブ、据え置き型テレビ、グレーの床、グレーとクリーム色) の写真

Création d'un salon cosy et fonctionnel (canapé convertible) mélangeant le style scandinave et industriel.
ルアーブルにある低価格の中くらいな北欧スタイルのおしゃれな独立型リビング (緑の壁、淡色無垢フローリング、ベージュの床、折り上げ天井、壁掛け型テレビ) の写真
ルアーブルにある低価格の中くらいな北欧スタイルのおしゃれな独立型リビング (緑の壁、淡色無垢フローリング、ベージュの床、折り上げ天井、壁掛け型テレビ) の写真
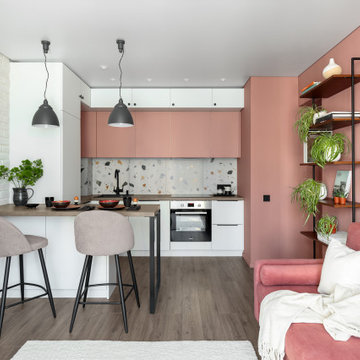
Совмещенная кухня-гостиная с фартуком терраццо и открытым стеллажем и барной стойкой.
サンクトペテルブルクにある低価格の中くらいな北欧スタイルのおしゃれなリビング (ピンクの壁、無垢フローリング、茶色い床) の写真
サンクトペテルブルクにある低価格の中くらいな北欧スタイルのおしゃれなリビング (ピンクの壁、無垢フローリング、茶色い床) の写真

Lauren Smyth designs over 80 spec homes a year for Alturas Homes! Last year, the time came to design a home for herself. Having trusted Kentwood for many years in Alturas Homes builder communities, Lauren knew that Brushed Oak Whisker from the Plateau Collection was the floor for her!
She calls the look of her home ‘Ski Mod Minimalist’. Clean lines and a modern aesthetic characterizes Lauren's design style, while channeling the wild of the mountains and the rivers surrounding her hometown of Boise.

We transformed this tired 1960's penthouse apartment into a beautiful bright and modern family living room
サセックスにある高級な中くらいな北欧スタイルのおしゃれな独立型リビング (グレーの壁、濃色無垢フローリング、暖炉なし、据え置き型テレビ、茶色い床、壁紙) の写真
サセックスにある高級な中くらいな北欧スタイルのおしゃれな独立型リビング (グレーの壁、濃色無垢フローリング、暖炉なし、据え置き型テレビ、茶色い床、壁紙) の写真

ミネアポリスにある高級な中くらいな北欧スタイルのおしゃれなLDK (ベージュの壁、淡色無垢フローリング、薪ストーブ、金属の暖炉まわり、埋込式メディアウォール、ベージュの床) の写真

Fenêtre à 3 vantaux en pin brun, fabriquées sur mesure en France
パリにある中くらいな北欧スタイルのおしゃれなリビング (白い壁、無垢フローリング、標準型暖炉、漆喰の暖炉まわり、ベージュの床) の写真
パリにある中くらいな北欧スタイルのおしゃれなリビング (白い壁、無垢フローリング、標準型暖炉、漆喰の暖炉まわり、ベージュの床) の写真
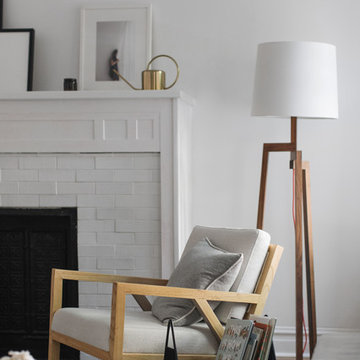
Less is more--art director and Instagram darling Amanda Jane Jones refreshes her classic brick fireplace in Snow.
シカゴにある低価格の中くらいな北欧スタイルのおしゃれなLDK (白い壁、無垢フローリング、標準型暖炉、レンガの暖炉まわり) の写真
シカゴにある低価格の中くらいな北欧スタイルのおしゃれなLDK (白い壁、無垢フローリング、標準型暖炉、レンガの暖炉まわり) の写真

I built this on my property for my aging father who has some health issues. Handicap accessibility was a factor in design. His dream has always been to try retire to a cabin in the woods. This is what he got.
It is a 1 bedroom, 1 bath with a great room. It is 600 sqft of AC space. The footprint is 40' x 26' overall.
The site was the former home of our pig pen. I only had to take 1 tree to make this work and I planted 3 in its place. The axis is set from root ball to root ball. The rear center is aligned with mean sunset and is visible across a wetland.
The goal was to make the home feel like it was floating in the palms. The geometry had to simple and I didn't want it feeling heavy on the land so I cantilevered the structure beyond exposed foundation walls. My barn is nearby and it features old 1950's "S" corrugated metal panel walls. I used the same panel profile for my siding. I ran it vertical to match the barn, but also to balance the length of the structure and stretch the high point into the canopy, visually. The wood is all Southern Yellow Pine. This material came from clearing at the Babcock Ranch Development site. I ran it through the structure, end to end and horizontally, to create a seamless feel and to stretch the space. It worked. It feels MUCH bigger than it is.
I milled the material to specific sizes in specific areas to create precise alignments. Floor starters align with base. Wall tops adjoin ceiling starters to create the illusion of a seamless board. All light fixtures, HVAC supports, cabinets, switches, outlets, are set specifically to wood joints. The front and rear porch wood has three different milling profiles so the hypotenuse on the ceilings, align with the walls, and yield an aligned deck board below. Yes, I over did it. It is spectacular in its detailing. That's the benefit of small spaces.
Concrete counters and IKEA cabinets round out the conversation.
For those who cannot live tiny, I offer the Tiny-ish House.
Photos by Ryan Gamma
Staging by iStage Homes
Design Assistance Jimmy Thornton

The Trisore 95 MKII is a smaller bay-style fireplace for more intimately-scaled living spaces such as this modern living room.
ボストンにある高級な中くらいな北欧スタイルのおしゃれなリビング (白い壁、標準型暖炉、漆喰の暖炉まわり、白い床、コンクリートの床、テレビなし) の写真
ボストンにある高級な中くらいな北欧スタイルのおしゃれなリビング (白い壁、標準型暖炉、漆喰の暖炉まわり、白い床、コンクリートの床、テレビなし) の写真
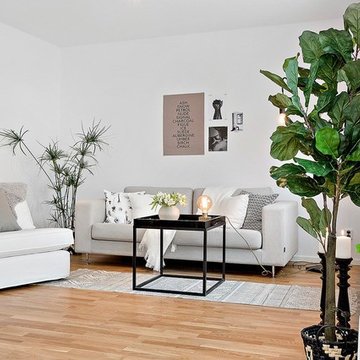
Jonas Husbom - Diakrit / Fastighetsbyrån Årsta
ストックホルムにあるお手頃価格の中くらいな北欧スタイルのおしゃれなリビング (白い壁、淡色無垢フローリング、テレビなし) の写真
ストックホルムにあるお手頃価格の中くらいな北欧スタイルのおしゃれなリビング (白い壁、淡色無垢フローリング、テレビなし) の写真
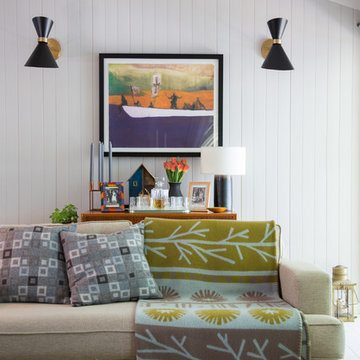
Photographs by Doreen Kilfeather appeared in Image Interiors Magazine, July/August 2016
These photographs convey a sense of the beautiful lakeside location of the property, as well as the comprehensive refurbishment to update the midcentury cottage. The cottage, which won the RTÉ television programme Home of the Year is a tranquil home for interior designer Egon Walesch and his partner in county Westmeath, Ireland.
Walls throughout are painted Farrow & Ball Cornforth White. Doors, skirting, window frames, beams painted in Farrow & Ball Strong White. Floors treated with Woca White Oil.
Vintage Moroccan Beldi rug. Melin Tregwynt cushions and footstool. Heal's Mistral sofa, Knockando throw create a cosy and warm atmosphere in the sitting area.
中くらいな北欧スタイルのリビングの写真
1

