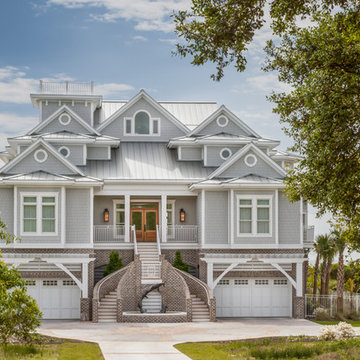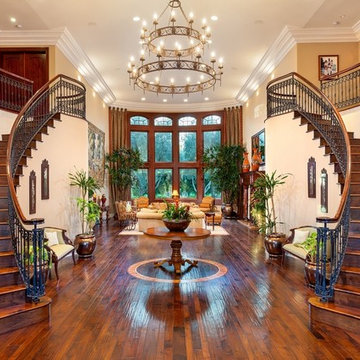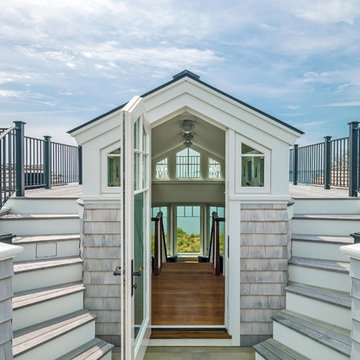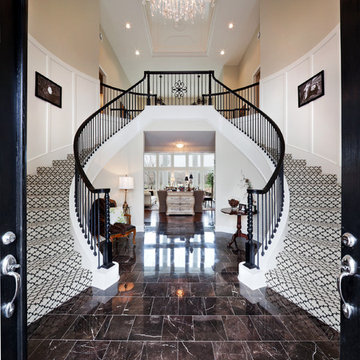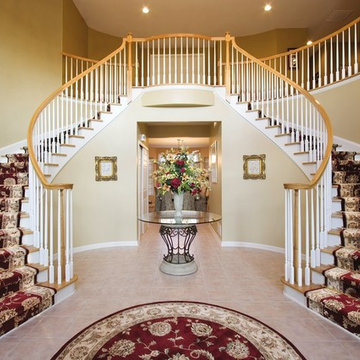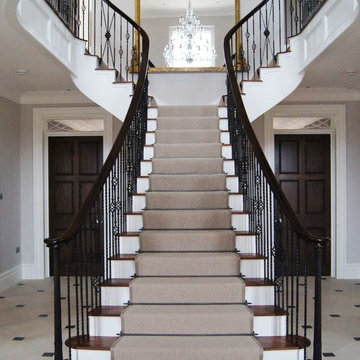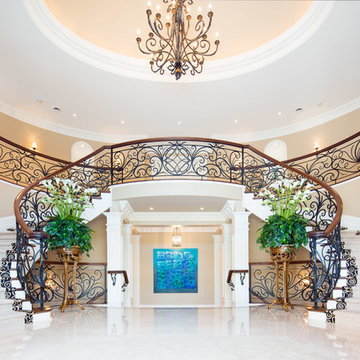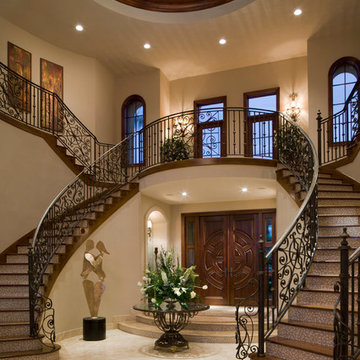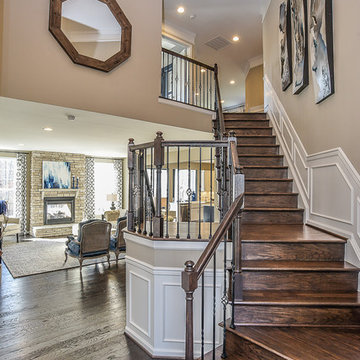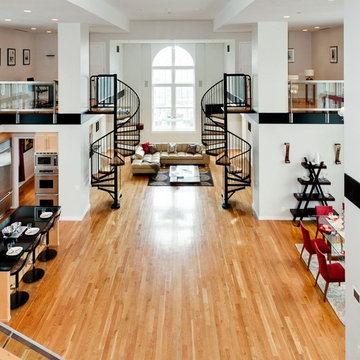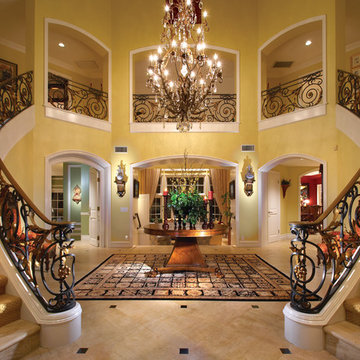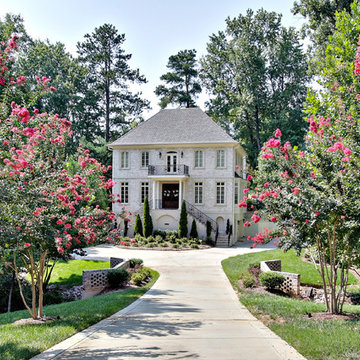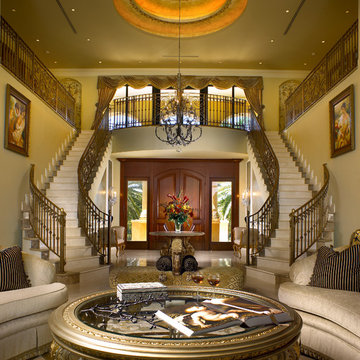両階段の写真・アイデア

Classic Island beach cottage exterior of an elevated historic home by Sea Island Builders. Light colored white wood contract wood shake roof. Juila Lynn
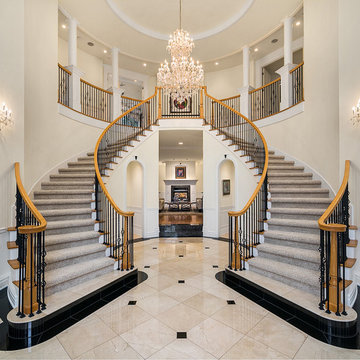
Grand double staircase in entryway of luxury mansion.
シアトルにあるトラディショナルスタイルのおしゃれな玄関ロビー (ベージュの壁、ベージュの床) の写真
シアトルにあるトラディショナルスタイルのおしゃれな玄関ロビー (ベージュの壁、ベージュの床) の写真
希望の作業にぴったりな専門家を見つけましょう
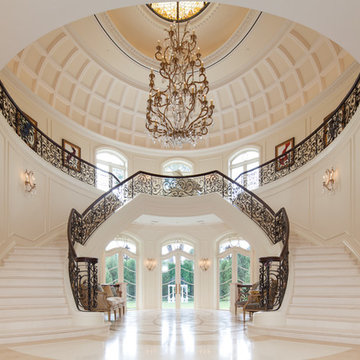
As you enter Le Grand Rêve the interior of the rotunda greets you in spectacular fashion. The railings of the marble stone staircase are black wrought iron with 24k gold accents and wooden handrails. The wall sconces and Rotunda Chandelier are 24k gold and Quartz crystal. The inside of the Rotunda dome is custom hand made inlaid Venetian Plaster Moulding. A Tiffany glass dome crowns the very top of the rotunda. Incredible.
Miller + Miller Architectural Photography
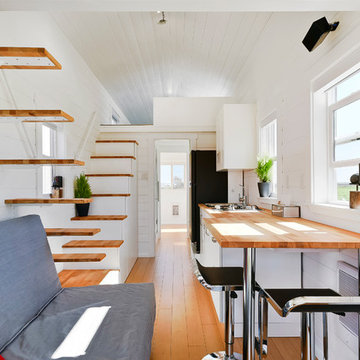
James Alfred Photography
バンクーバーにある高級な小さなコンテンポラリースタイルのおしゃれなLDK (白い壁、淡色無垢フローリング) の写真
バンクーバーにある高級な小さなコンテンポラリースタイルのおしゃれなLDK (白い壁、淡色無垢フローリング) の写真
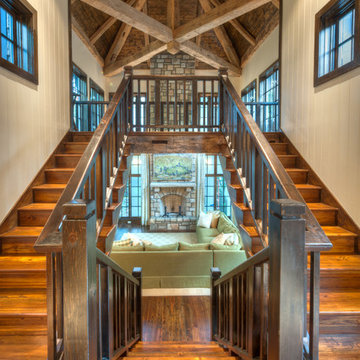
Reclaimed hand hewn timber
© Carolina Timberworks
シャーロットにあるラグジュアリーな広いラスティックスタイルのおしゃれな折り返し階段 (木の蹴込み板) の写真
シャーロットにあるラグジュアリーな広いラスティックスタイルのおしゃれな折り返し階段 (木の蹴込み板) の写真
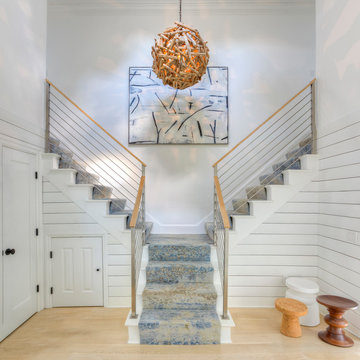
David Lindsay, Advanced Photographix
ニューヨークにある高級な中くらいなビーチスタイルのおしゃれな階段 (カーペット張りの蹴込み板、ワイヤーの手すり) の写真
ニューヨークにある高級な中くらいなビーチスタイルのおしゃれな階段 (カーペット張りの蹴込み板、ワイヤーの手すり) の写真

This dramatic contemporary residence features extraordinary design with magnificent views of Angel Island, the Golden Gate Bridge, and the ever changing San Francisco Bay. The amazing great room has soaring 36 foot ceilings, a Carnelian granite cascading waterfall flanked by stairways on each side, and an unique patterned sky roof of redwood and cedar. The 57 foyer windows and glass double doors are specifically designed to frame the world class views. Designed by world-renowned architect Angela Danadjieva as her personal residence, this unique architectural masterpiece features intricate woodwork and innovative environmental construction standards offering an ecological sanctuary with the natural granite flooring and planters and a 10 ft. indoor waterfall. The fluctuating light filtering through the sculptured redwood ceilings creates a reflective and varying ambiance. Other features include a reinforced concrete structure, multi-layered slate roof, a natural garden with granite and stone patio leading to a lawn overlooking the San Francisco Bay. Completing the home is a spacious master suite with a granite bath, an office / second bedroom featuring a granite bath, a third guest bedroom suite and a den / 4th bedroom with bath. Other features include an electronic controlled gate with a stone driveway to the two car garage and a dumb waiter from the garage to the granite kitchen.
両階段の写真・アイデア
1



















