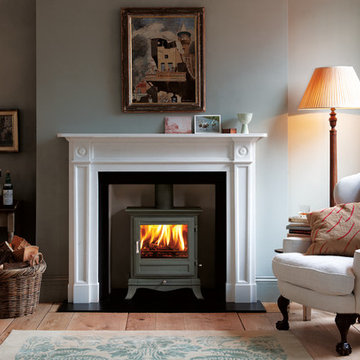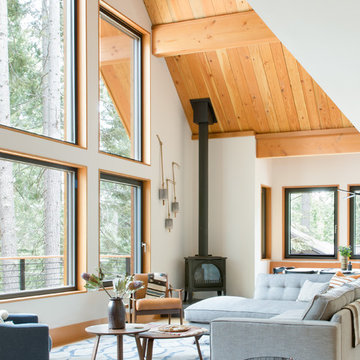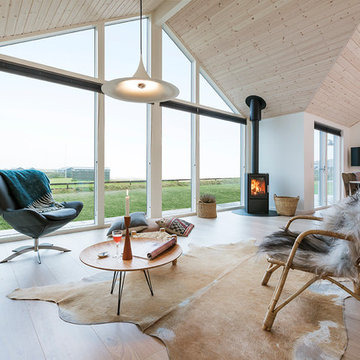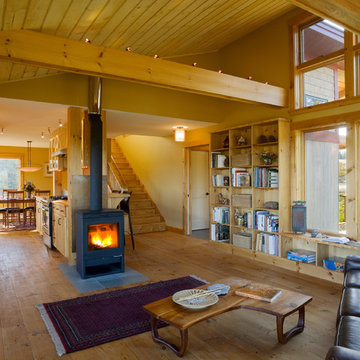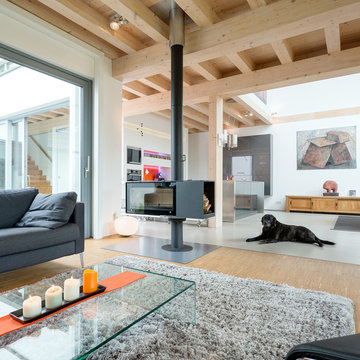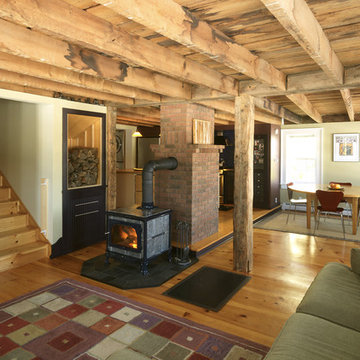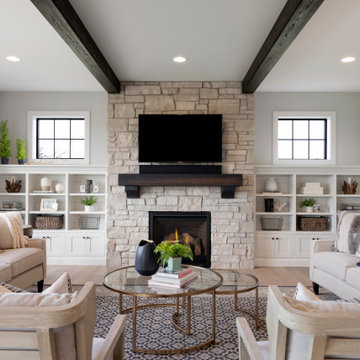リビング
並び替え:今日の人気順
写真 1〜20 枚目(全 73 枚)
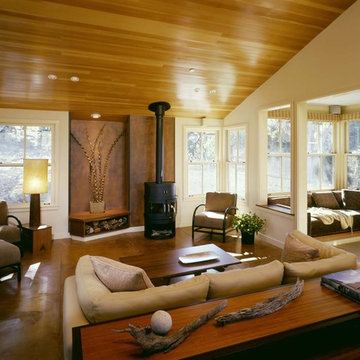
Living room + sitting room.
Cathy Schwabe Architecture.
Photograph by David Wakely
サンフランシスコにあるコンテンポラリースタイルのおしゃれなリビング (コンクリートの床、薪ストーブ) の写真
サンフランシスコにあるコンテンポラリースタイルのおしゃれなリビング (コンクリートの床、薪ストーブ) の写真
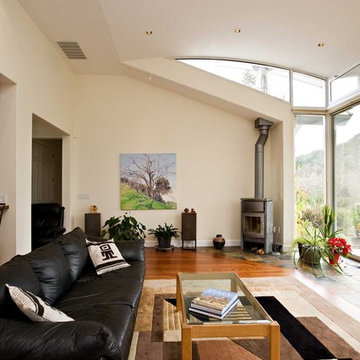
サンフランシスコにあるラグジュアリーな広いモダンスタイルのおしゃれなリビング (無垢フローリング、白い壁、石材の暖炉まわり、薪ストーブ) の写真
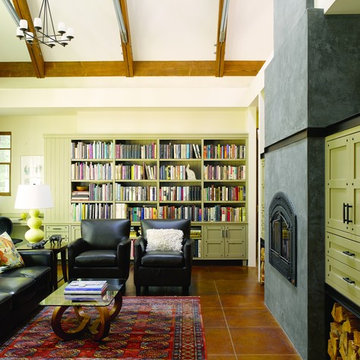
Alex Hayden
シアトルにある高級な中くらいなコンテンポラリースタイルのおしゃれなリビング (コンクリートの床、ベージュの壁、薪ストーブ、コンクリートの暖炉まわり、テレビなし、茶色い床) の写真
シアトルにある高級な中くらいなコンテンポラリースタイルのおしゃれなリビング (コンクリートの床、ベージュの壁、薪ストーブ、コンクリートの暖炉まわり、テレビなし、茶色い床) の写真
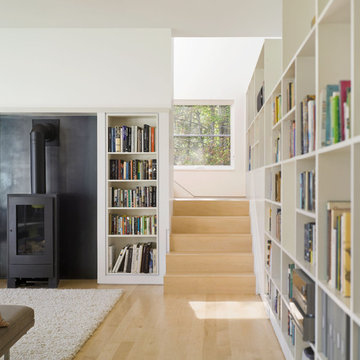
To view other projects by TruexCullins Architecture + Interior design visit www.truexcullins.com
Photographer: Jim Westphalen
バーリントンにあるカントリー風のおしゃれなリビング (ライブラリー、淡色無垢フローリング、薪ストーブ) の写真
バーリントンにあるカントリー風のおしゃれなリビング (ライブラリー、淡色無垢フローリング、薪ストーブ) の写真
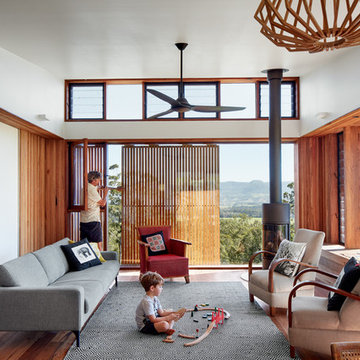
TOM ROE PHOTOGRAPHY
ウーロンゴンにあるミッドセンチュリースタイルのおしゃれな独立型リビング (白い壁、無垢フローリング、薪ストーブ、ガラス張り) の写真
ウーロンゴンにあるミッドセンチュリースタイルのおしゃれな独立型リビング (白い壁、無垢フローリング、薪ストーブ、ガラス張り) の写真
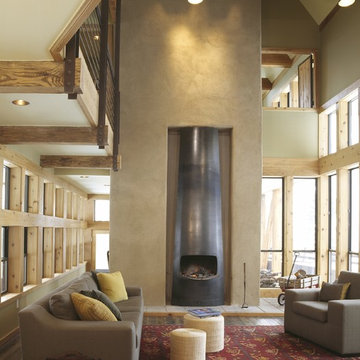
© Ken Gutmaker Photography
オースティンにあるラスティックスタイルのおしゃれなリビング (ベージュの壁、薪ストーブ) の写真
オースティンにあるラスティックスタイルのおしゃれなリビング (ベージュの壁、薪ストーブ) の写真
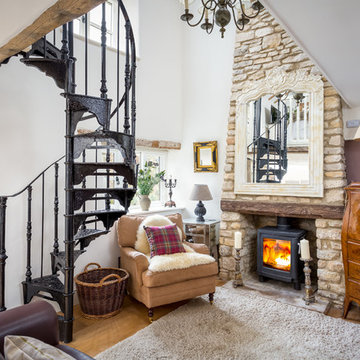
Oliver Grahame Photography - shot for Character Cottages.
This is a 3 bedroom cottage to rent in Stow-on-the-Wold that sleeps 6+2.
For more info see - www.character-cottages.co.uk/all-properties/cotswolds-all/bag-end

The Port Ludlow Residence is a compact, 2400 SF modern house located on a wooded waterfront property at the north end of the Hood Canal, a long, fjord-like arm of western Puget Sound. The house creates a simple glazed living space that opens up to become a front porch to the beautiful Hood Canal.
The east-facing house is sited along a high bank, with a wonderful view of the water. The main living volume is completely glazed, with 12-ft. high glass walls facing the view and large, 8-ft.x8-ft. sliding glass doors that open to a slightly raised wood deck, creating a seamless indoor-outdoor space. During the warm summer months, the living area feels like a large, open porch. Anchoring the north end of the living space is a two-story building volume containing several bedrooms and separate his/her office spaces.
The interior finishes are simple and elegant, with IPE wood flooring, zebrawood cabinet doors with mahogany end panels, quartz and limestone countertops, and Douglas Fir trim and doors. Exterior materials are completely maintenance-free: metal siding and aluminum windows and doors. The metal siding has an alternating pattern using two different siding profiles.
The house has a number of sustainable or “green” building features, including 2x8 construction (40% greater insulation value); generous glass areas to provide natural lighting and ventilation; large overhangs for sun and rain protection; metal siding (recycled steel) for maximum durability, and a heat pump mechanical system for maximum energy efficiency. Sustainable interior finish materials include wood cabinets, linoleum floors, low-VOC paints, and natural wool carpet.

Jeff Dow Photography.
他の地域にあるラグジュアリーな広いラスティックスタイルのおしゃれなLDK (石材の暖炉まわり、壁掛け型テレビ、ミュージックルーム、白い壁、濃色無垢フローリング、薪ストーブ、茶色い床) の写真
他の地域にあるラグジュアリーな広いラスティックスタイルのおしゃれなLDK (石材の暖炉まわり、壁掛け型テレビ、ミュージックルーム、白い壁、濃色無垢フローリング、薪ストーブ、茶色い床) の写真

Lillie Thompson
メルボルンにあるお手頃価格の広いコンテンポラリースタイルのおしゃれなLDK (白い壁、コンクリートの床、薪ストーブ、グレーの床) の写真
メルボルンにあるお手頃価格の広いコンテンポラリースタイルのおしゃれなLDK (白い壁、コンクリートの床、薪ストーブ、グレーの床) の写真

Embracing the organic, wild aesthetic of the Arizona desert, this home offers thoughtful landscape architecture that enhances the native palette without a single irrigation drip line.
Landscape Architect: Greey|Pickett
Architect: Clint Miller Architect
Landscape Contractor: Premier Environments
Photography: Steve Thompson
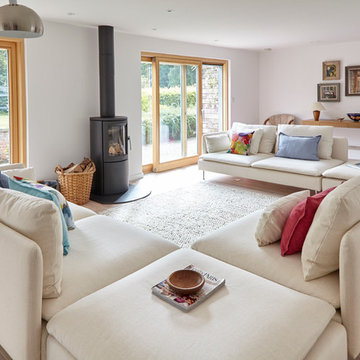
Michael Crockett Photography
バークシャーにある広いコンテンポラリースタイルのおしゃれな応接間 (白い壁、淡色無垢フローリング、薪ストーブ、金属の暖炉まわり、テレビなし) の写真
バークシャーにある広いコンテンポラリースタイルのおしゃれな応接間 (白い壁、淡色無垢フローリング、薪ストーブ、金属の暖炉まわり、テレビなし) の写真
1
