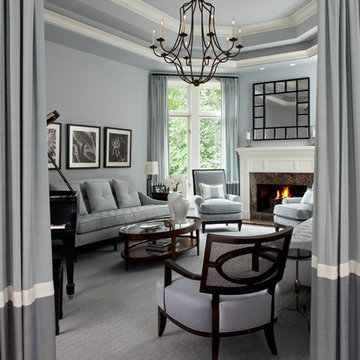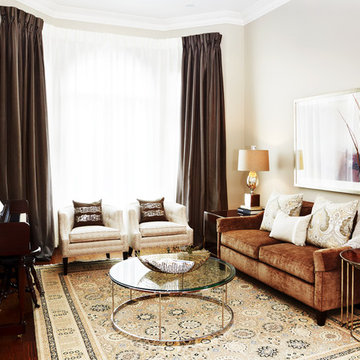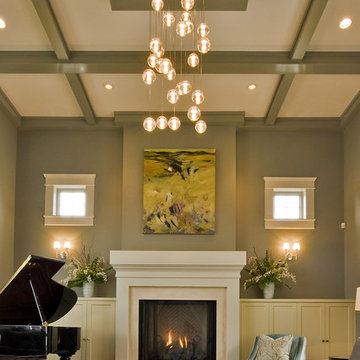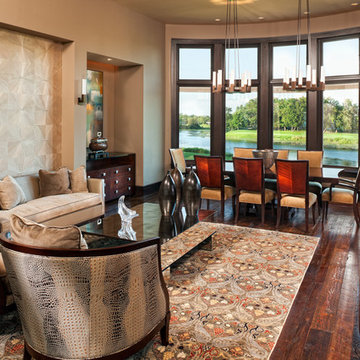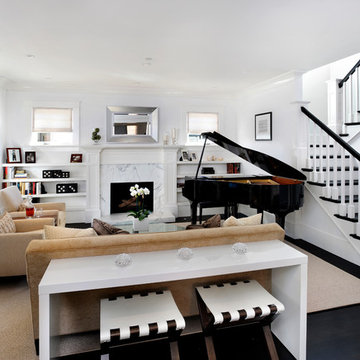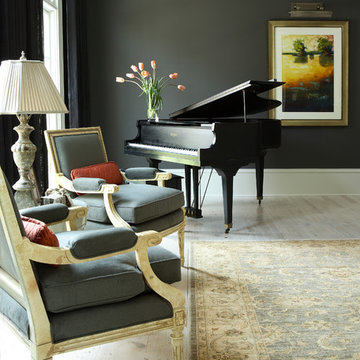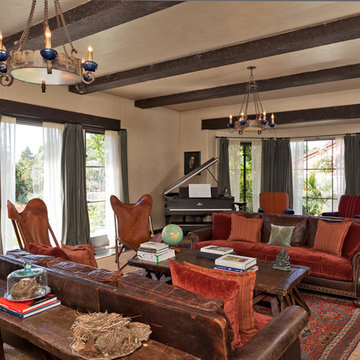リビング (ミュージックルーム) の写真
絞り込み:
資材コスト
並び替え:今日の人気順
写真 1〜20 枚目(全 159 枚)
1/3

open to the game room is this sophisticated black and blush pink living room. the book matched granite fireplace was the launching point for the colors that make up the upholstered curved back sofa and swivel chair.
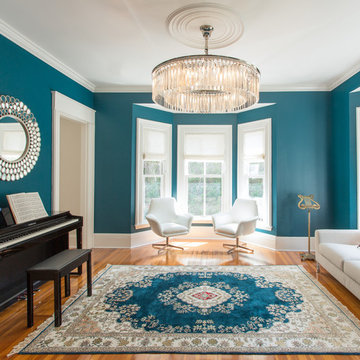
Eric Roth
ボストンにある高級な中くらいなトランジショナルスタイルのおしゃれな独立型リビング (ミュージックルーム、青い壁、無垢フローリング、暖炉なし) の写真
ボストンにある高級な中くらいなトランジショナルスタイルのおしゃれな独立型リビング (ミュージックルーム、青い壁、無垢フローリング、暖炉なし) の写真
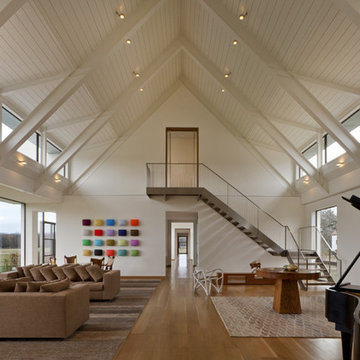
Private guest house and swimming pool with observation tower overlooking historic dairy farm.
Photos by William Zbaren
シカゴにある巨大なコンテンポラリースタイルのおしゃれなリビング (ミュージックルーム) の写真
シカゴにある巨大なコンテンポラリースタイルのおしゃれなリビング (ミュージックルーム) の写真
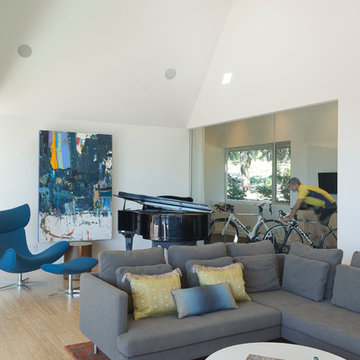
No that's not a bicycle in the living room. You're seeing the sweat room off the living room separated by butt-glazed glass. This wall of glass allows the rider to enjoy the view through the living room and out to the pool as they train for hours at a time. A wall of Knoll fabric curtain can by pulled shut to close off the sweat room when not in use. Skylights are sprinkled across the ceiling to allow light to play across the flooring.
Photo by Paul Bardagjy
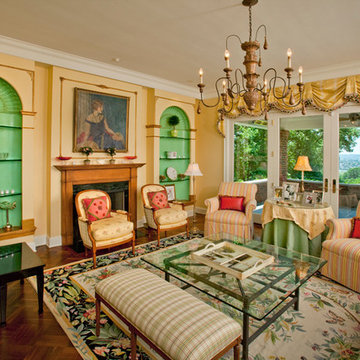
Photos by Robin Victor Goetz/RVGP Inc.
Interior Decorator: Joelle Ragland, Cecitino Home
シンシナティにあるトラディショナルスタイルのおしゃれなリビング (ミュージックルーム、ベージュの壁、濃色無垢フローリング、標準型暖炉) の写真
シンシナティにあるトラディショナルスタイルのおしゃれなリビング (ミュージックルーム、ベージュの壁、濃色無垢フローリング、標準型暖炉) の写真
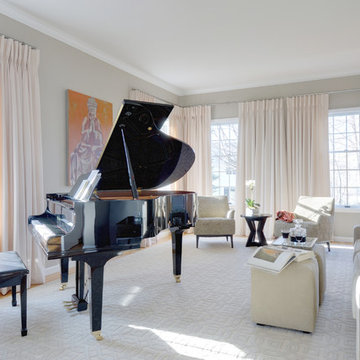
Yale Wagner
ニューヨークにある中くらいなトランジショナルスタイルのおしゃれなLDK (ミュージックルーム、テレビなし、淡色無垢フローリング、ベージュの床、暖炉なし、ベージュの壁) の写真
ニューヨークにある中くらいなトランジショナルスタイルのおしゃれなLDK (ミュージックルーム、テレビなし、淡色無垢フローリング、ベージュの床、暖炉なし、ベージュの壁) の写真
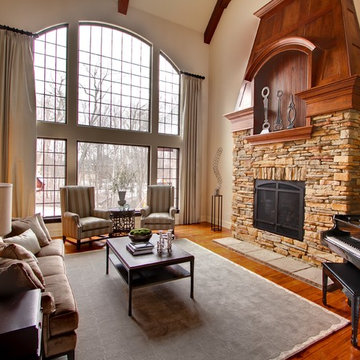
Chris Cheever Photography
インディアナポリスにあるトラディショナルスタイルのおしゃれなリビング (ミュージックルーム、無垢フローリング、標準型暖炉、石材の暖炉まわり、テレビなし) の写真
インディアナポリスにあるトラディショナルスタイルのおしゃれなリビング (ミュージックルーム、無垢フローリング、標準型暖炉、石材の暖炉まわり、テレビなし) の写真

We designed this kitchen using Plain & Fancy custom cabinetry with natural walnut and white pain finishes. The extra large island includes the sink and marble countertops. The matching marble backsplash features hidden spice shelves behind a mobile layer of solid marble. The cabinet style and molding details were selected to feel true to a traditional home in Greenwich, CT. In the adjacent living room, the built-in white cabinetry showcases matching walnut backs to tie in with the kitchen. The pantry encompasses space for a bar and small desk area. The light blue laundry room has a magnetized hanger for hang-drying clothes and a folding station. Downstairs, the bar kitchen is designed in blue Ultracraft cabinetry and creates a space for drinks and entertaining by the pool table. This was a full-house project that touched on all aspects of the ways the homeowners live in the space.
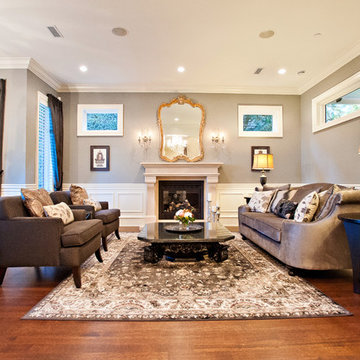
Designed by Beyond Beige
www.beyondbeige.com
Ph: 604-876-.3800
Randal Kurt Photography
The Living Lab Furniture
バンクーバーにある広いトラディショナルスタイルのおしゃれな独立型リビング (ミュージックルーム、濃色無垢フローリング、標準型暖炉、グレーの壁、石材の暖炉まわり、テレビなし、茶色い床) の写真
バンクーバーにある広いトラディショナルスタイルのおしゃれな独立型リビング (ミュージックルーム、濃色無垢フローリング、標準型暖炉、グレーの壁、石材の暖炉まわり、テレビなし、茶色い床) の写真
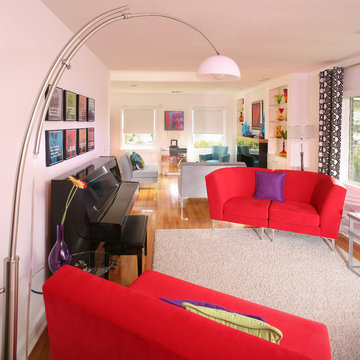
photo: Jim Somerset
チャールストンにあるお手頃価格の中くらいなエクレクティックスタイルのおしゃれなLDK (ミュージックルーム、白い壁、無垢フローリング) の写真
チャールストンにあるお手頃価格の中くらいなエクレクティックスタイルのおしゃれなLDK (ミュージックルーム、白い壁、無垢フローリング) の写真
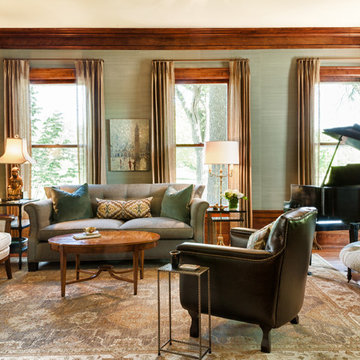
Interior Design by Herrick Design Group and photos by SMHerrick Photography
ミネアポリスにある高級な中くらいなトラディショナルスタイルのおしゃれな独立型リビング (ミュージックルーム、緑の壁、無垢フローリング、茶色い床、壁紙) の写真
ミネアポリスにある高級な中くらいなトラディショナルスタイルのおしゃれな独立型リビング (ミュージックルーム、緑の壁、無垢フローリング、茶色い床、壁紙) の写真
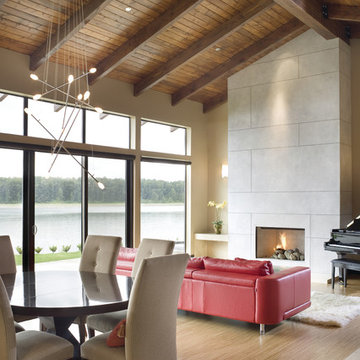
Photos by Bob Greenspan
ポートランドにあるコンテンポラリースタイルのおしゃれなリビング (ミュージックルーム、ベージュの壁、赤いソファ) の写真
ポートランドにあるコンテンポラリースタイルのおしゃれなリビング (ミュージックルーム、ベージュの壁、赤いソファ) の写真
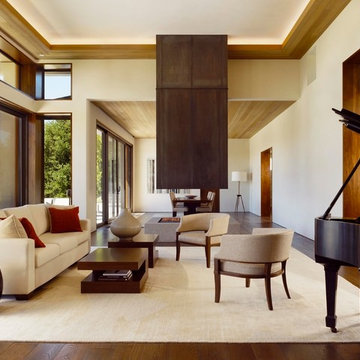
Cesar Rubio
サンフランシスコにあるモダンスタイルのおしゃれなLDK (ミュージックルーム、ベージュの壁、無垢フローリング、両方向型暖炉) の写真
サンフランシスコにあるモダンスタイルのおしゃれなLDK (ミュージックルーム、ベージュの壁、無垢フローリング、両方向型暖炉) の写真
リビング (ミュージックルーム) の写真
1
