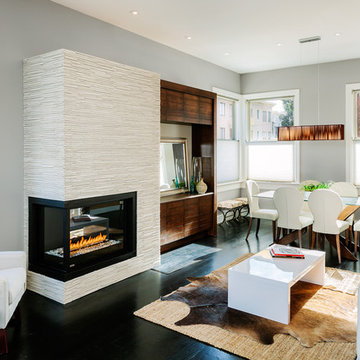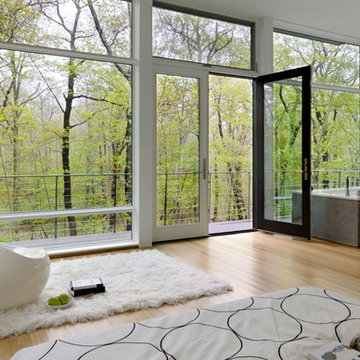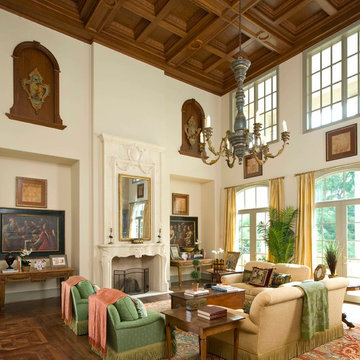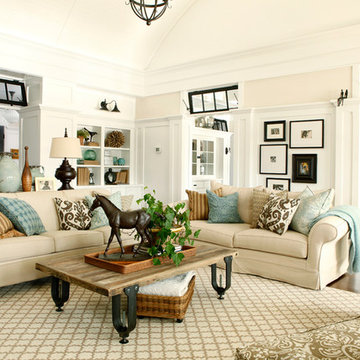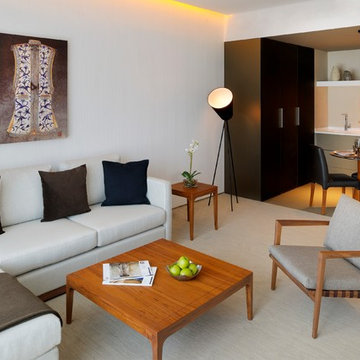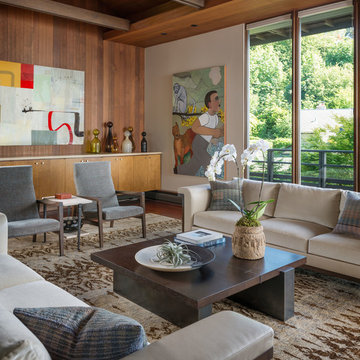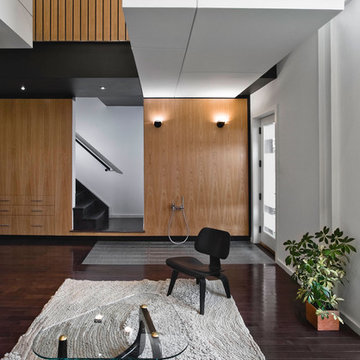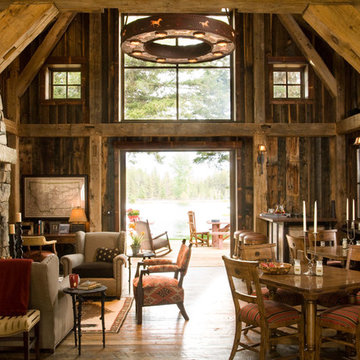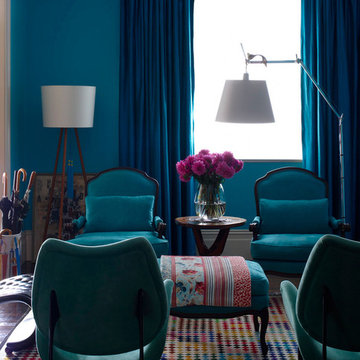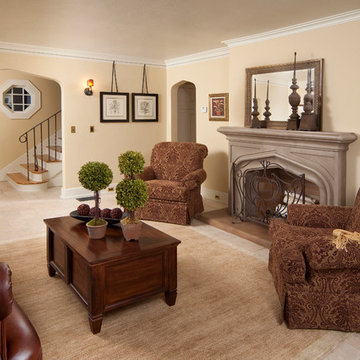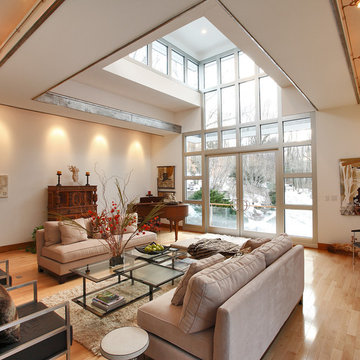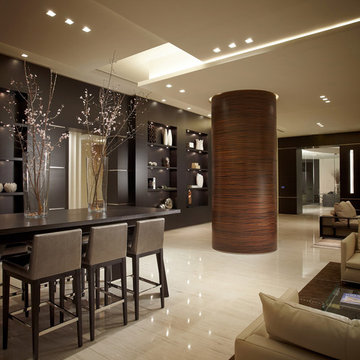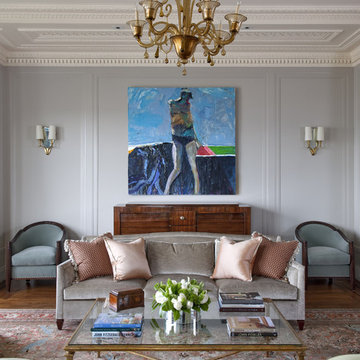リビングのラグの写真・アイデア
絞り込み:
資材コスト
並び替え:今日の人気順
写真 2141〜2160 枚目(全 6,690 枚)
希望の作業にぴったりな専門家を見つけましょう
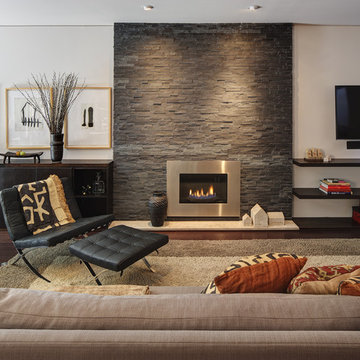
Living room with split faced slate stone facade, built in buffet cabinets and library shelves
Photo: Tricia Shay
Architect: Stephen Bruns/Bruns Architecture
Interior Design: MANI & Co
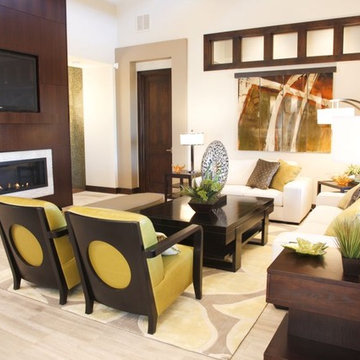
Designer: Ellis Hays Designs
Builder: Metropolitan Homes
Photographer Steve Carellis
デンバーにあるコンテンポラリースタイルのおしゃれなリビング (横長型暖炉、壁掛け型テレビ) の写真
デンバーにあるコンテンポラリースタイルのおしゃれなリビング (横長型暖炉、壁掛け型テレビ) の写真
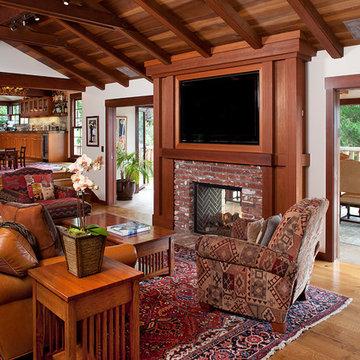
Photographs By Eric Rorer
サンフランシスコにあるエクレクティックスタイルのおしゃれなリビング (白い壁) の写真
サンフランシスコにあるエクレクティックスタイルのおしゃれなリビング (白い壁) の写真
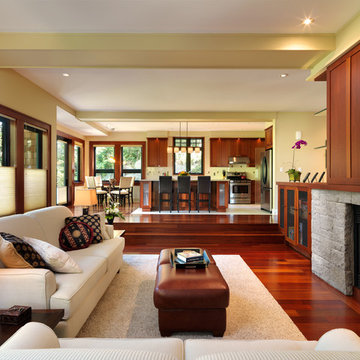
Classic and sophisticated custom home by Christopher Developments Design/ Build
バンクーバーにあるトラディショナルスタイルのおしゃれなLDK (ベージュの壁、標準型暖炉) の写真
バンクーバーにあるトラディショナルスタイルのおしゃれなLDK (ベージュの壁、標準型暖炉) の写真
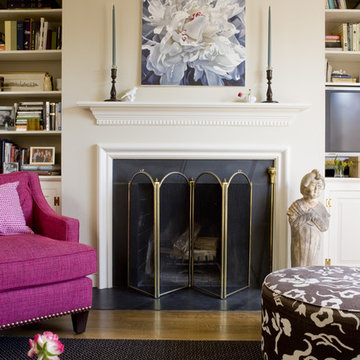
A twirl on traditional suits the family in this Federal style row house. Mingling old and new with the bold and beautiful makes this small space a real stunner, kid and dog included.
Photos by Angie Seckinger.
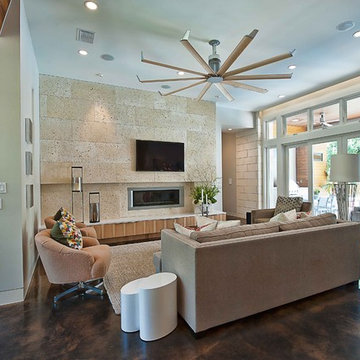
The driving impetus for this Tarrytown residence was centered around creating a green and sustainable home. The owner-Architect collaboration was unique for this project in that the client was also the builder with a keen desire to incorporate LEED-centric principles to the design process. The original home on the lot was deconstructed piece by piece, with 95% of the materials either reused or reclaimed. The home is designed around the existing trees with the challenge of expanding the views, yet creating privacy from the street. The plan pivots around a central open living core that opens to the more private south corner of the lot. The glazing is maximized but restrained to control heat gain. The residence incorporates numerous features like a 5,000-gallon rainwater collection system, shading features, energy-efficient systems, spray-foam insulation and a material palette that helped the project achieve a five-star rating with the Austin Energy Green Building program.
リビングのラグの写真・アイデア
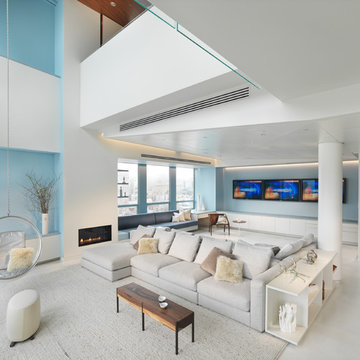
An interior build-out of a two-level penthouse unit in a prestigious downtown highrise. The design emphasizes the continuity of space for a loft-like environment. Sliding doors transform the unit into discrete rooms as needed. The material palette reinforces this spatial flow: white concrete floors, touch-latch cabinetry, slip-matched walnut paneling and powder-coated steel counters. Whole-house lighting, audio, video and shade controls are all controllable from an iPhone, Collaboration: Joel Sanders Architect, New York. Photographer: Rien van Rijthoven
108
