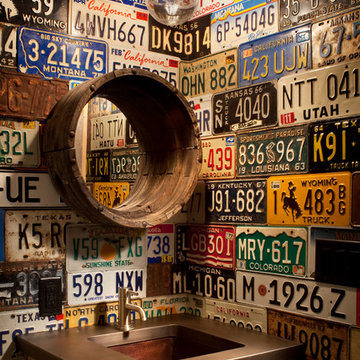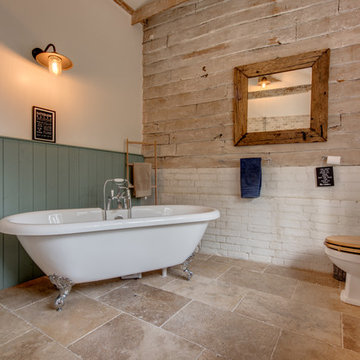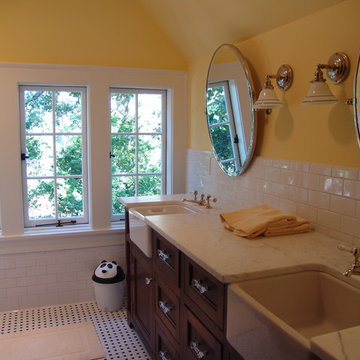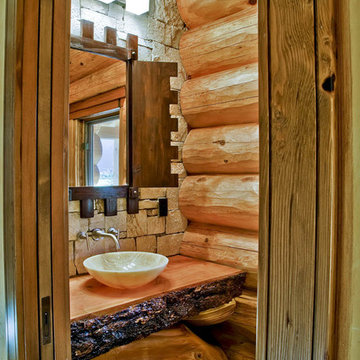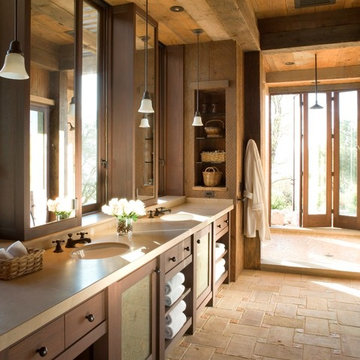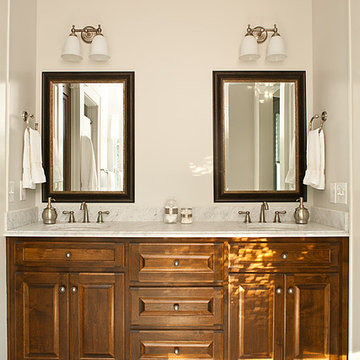ラスティックスタイルの浴室・バスルームの写真
絞り込み:
資材コスト
並び替え:今日の人気順
写真 1〜20 枚目(全 49 枚)
1/3

This typical 70’s bathroom with a sunken tile bath and bright wallpaper was transformed into a Zen-like luxury bath. A custom designed Japanese soaking tub was built with its water filler descending from a spout in the ceiling, positioned next to a nautilus shaped shower with frameless curved glass lined with stunning gold toned mosaic tile. Custom built cedar cabinets with a linen closet adorned with twigs as door handles. Gorgeous flagstone flooring and customized lighting accentuates this beautiful creation to surround yourself in total luxury and relaxation.
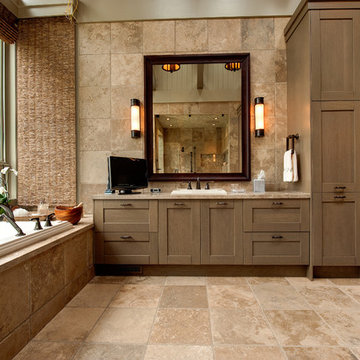
Master bathroom in a new Modern home in North Georgia Mountains
Photography by Galina Coada
アトランタにあるラスティックスタイルのおしゃれな浴室 (オーバーカウンターシンク、シェーカースタイル扉のキャビネット、中間色木目調キャビネット、ドロップイン型浴槽、ベージュのタイル、照明) の写真
アトランタにあるラスティックスタイルのおしゃれな浴室 (オーバーカウンターシンク、シェーカースタイル扉のキャビネット、中間色木目調キャビネット、ドロップイン型浴槽、ベージュのタイル、照明) の写真
希望の作業にぴったりな専門家を見つけましょう
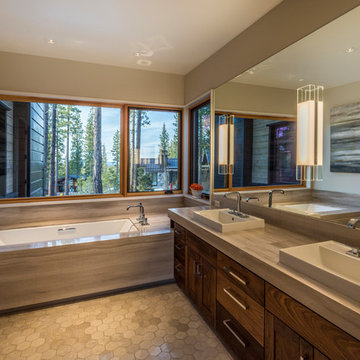
サクラメントにあるラスティックスタイルのおしゃれなマスターバスルーム (濃色木目調キャビネット、アンダーマウント型浴槽、グレーの壁、ベッセル式洗面器、グレーの床、グレーの洗面カウンター) の写真
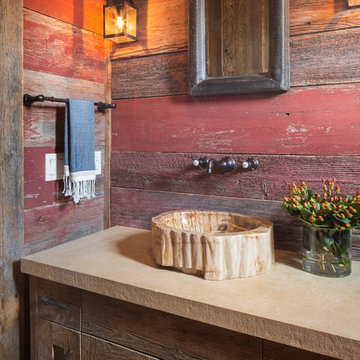
Andrew Pogue Photography
オースティンにあるラスティックスタイルのおしゃれな浴室 (ベッセル式洗面器、シェーカースタイル扉のキャビネット、濃色木目調キャビネット、赤い壁) の写真
オースティンにあるラスティックスタイルのおしゃれな浴室 (ベッセル式洗面器、シェーカースタイル扉のキャビネット、濃色木目調キャビネット、赤い壁) の写真
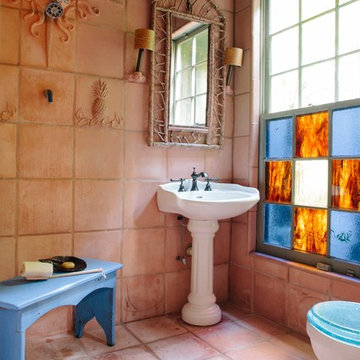
Photo: Anna Addison Photography © 2013 Houzz
ニューオリンズにあるラスティックスタイルのおしゃれな浴室 (ペデスタルシンク、テラコッタタイル、テラコッタタイルの床) の写真
ニューオリンズにあるラスティックスタイルのおしゃれな浴室 (ペデスタルシンク、テラコッタタイル、テラコッタタイルの床) の写真
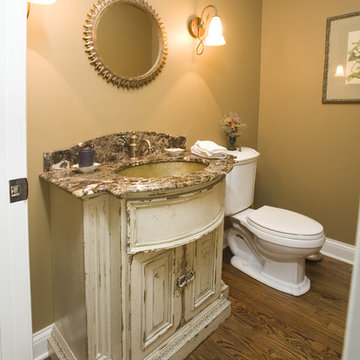
シカゴにあるラスティックスタイルのおしゃれな浴室 (アンダーカウンター洗面器、レイズドパネル扉のキャビネット、ヴィンテージ仕上げキャビネット、分離型トイレ、茶色い床) の写真
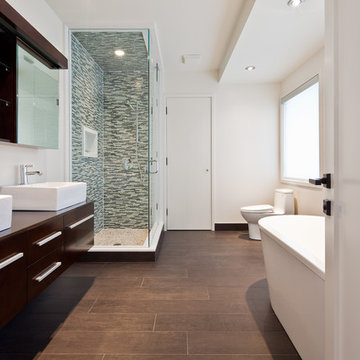
Builder: Jordyn Developments
Photography: Peter A. Sellar / www.photoklik.com
トロントにあるラスティックスタイルのおしゃれな浴室 (置き型浴槽、モザイクタイル、ベッセル式洗面器) の写真
トロントにあるラスティックスタイルのおしゃれな浴室 (置き型浴槽、モザイクタイル、ベッセル式洗面器) の写真
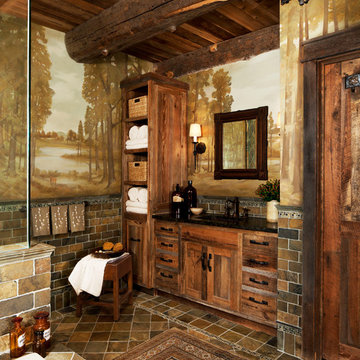
Photographer: Beth Singer
デトロイトにある高級な中くらいなラスティックスタイルのおしゃれなマスターバスルーム (アンダーマウント型浴槽、コーナー設置型シャワー、中間色木目調キャビネット、茶色いタイル、シェーカースタイル扉のキャビネット、マルチカラーの壁、セラミックタイルの床、人工大理石カウンター) の写真
デトロイトにある高級な中くらいなラスティックスタイルのおしゃれなマスターバスルーム (アンダーマウント型浴槽、コーナー設置型シャワー、中間色木目調キャビネット、茶色いタイル、シェーカースタイル扉のキャビネット、マルチカラーの壁、セラミックタイルの床、人工大理石カウンター) の写真
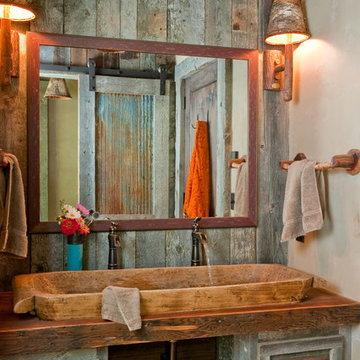
Headwaters Camp Custom Designed Cabin by Dan Joseph Architects, LLC, PO Box 12770 Jackson Hole, Wyoming, 83001 - PH 1-800-800-3935 - info@djawest.com
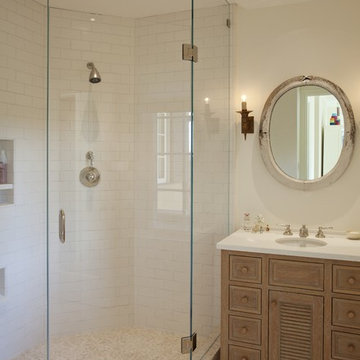
An existing house was deconstructed to make room for 7200 SF of new ground up construction including a main house, pool house, and lanai. This hillside home was built through a phased sequence of extensive excavation and site work, complicated by a single point of entry. Site walls were built using true dry stacked stone and concrete retaining walls faced with sawn veneer. Sustainable features include FSC certified lumber, solar hot water, fly ash concrete, and low emitting insulation with 75% recycled content.
Photos: Mariko Reed
Architect: Ian Moller
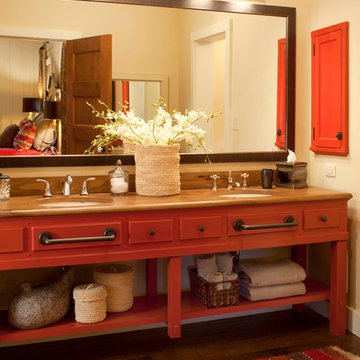
emr photography
デンバーにあるラスティックスタイルのおしゃれな浴室 (木製洗面台、赤いキャビネット、濃色無垢フローリング、アンダーカウンター洗面器、ブラウンの洗面カウンター、照明) の写真
デンバーにあるラスティックスタイルのおしゃれな浴室 (木製洗面台、赤いキャビネット、濃色無垢フローリング、アンダーカウンター洗面器、ブラウンの洗面カウンター、照明) の写真
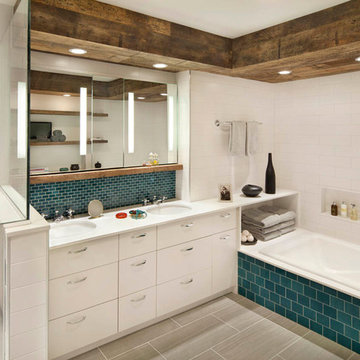
Airy and bright, with the perfect amount of storage, this Master Bath include custom cabinetry and other storage, reclaimed wood, an abundance of layered lighting, and a mix of sleek, simple, and artisanal tiles.
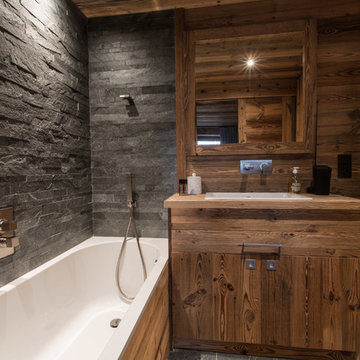
Gaetan Haugeard
リヨンにある高級なラスティックスタイルのおしゃれなマスターバスルーム (中間色木目調キャビネット、ドロップイン型浴槽、シャワー付き浴槽 、石タイル、オーバーカウンターシンク、木製洗面台、グレーのタイル、オープンシャワー) の写真
リヨンにある高級なラスティックスタイルのおしゃれなマスターバスルーム (中間色木目調キャビネット、ドロップイン型浴槽、シャワー付き浴槽 、石タイル、オーバーカウンターシンク、木製洗面台、グレーのタイル、オープンシャワー) の写真
ラスティックスタイルの浴室・バスルームの写真
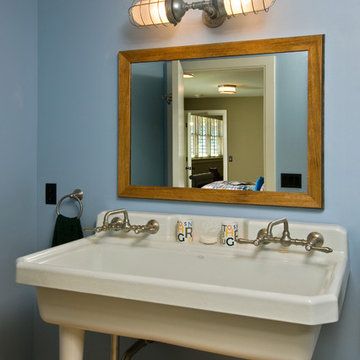
A European-California influenced Custom Home sits on a hill side with an incredible sunset view of Saratoga Lake. This exterior is finished with reclaimed Cypress, Stucco and Stone. While inside, the gourmet kitchen, dining and living areas, custom office/lounge and Witt designed and built yoga studio create a perfect space for entertaining and relaxation. Nestle in the sun soaked veranda or unwind in the spa-like master bath; this home has it all. Photos by Randall Perry Photography.
1
