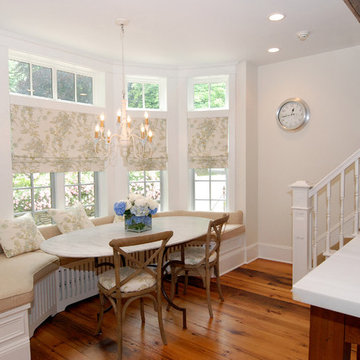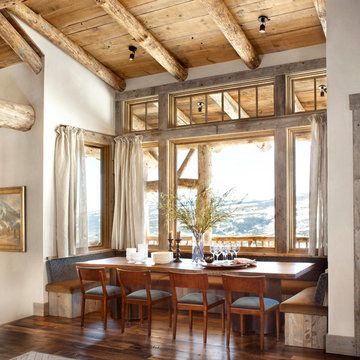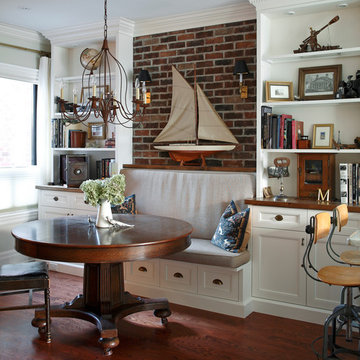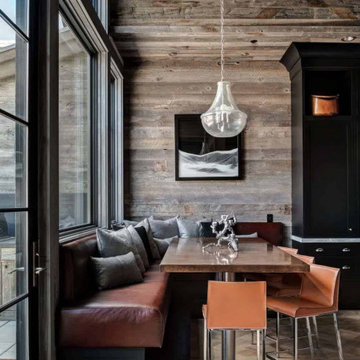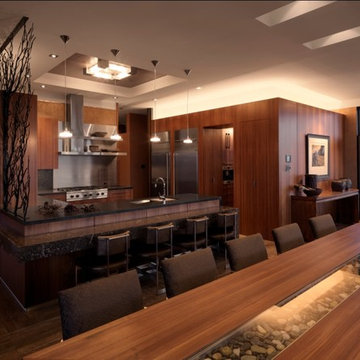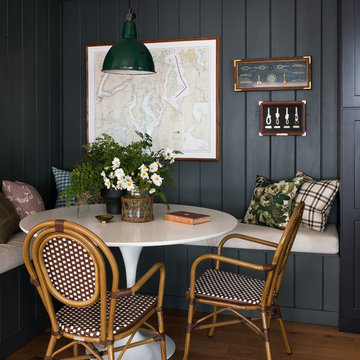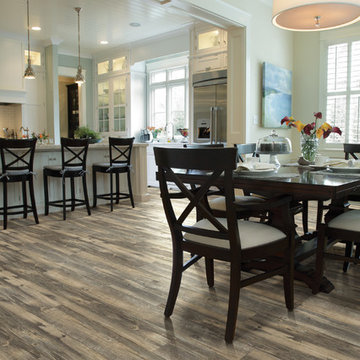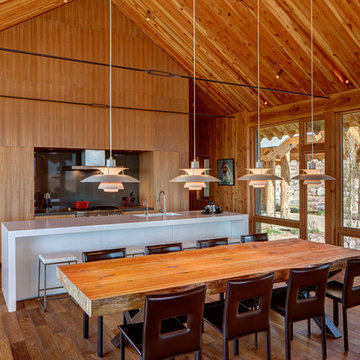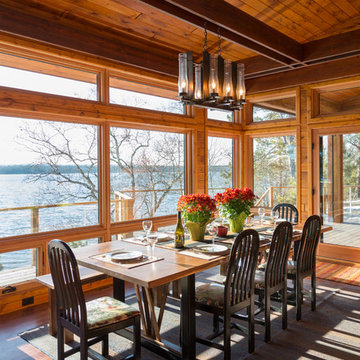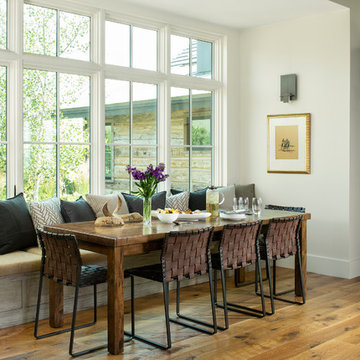ラスティックスタイルのダイニングキッチンの写真
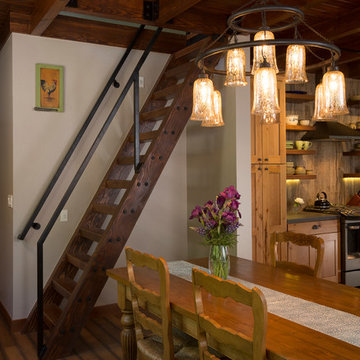
Photos credited to Imagesmith- Scott Smith
Focusing on the custom made stairs/ ladder into the open loft area. Easy access from the dining/ kitchen to the loft. With sensitivity to overall space and knowing that stairs and circulation make up as much as 15% of a homes square footage, the ships ladder was a great fix to access the large loft above.
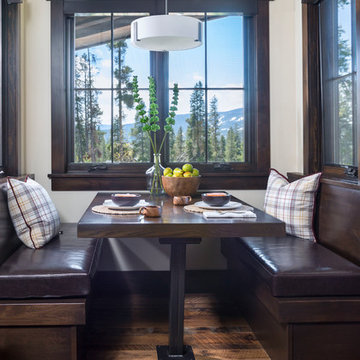
Reclaimed flooring by Reclaimed DesignWorks. Photos by Emily Minton Redfield Photography.
デンバーにあるお手頃価格の小さなラスティックスタイルのおしゃれなダイニングキッチン (白い壁、無垢フローリング、茶色い床、暖炉なし) の写真
デンバーにあるお手頃価格の小さなラスティックスタイルのおしゃれなダイニングキッチン (白い壁、無垢フローリング、茶色い床、暖炉なし) の写真
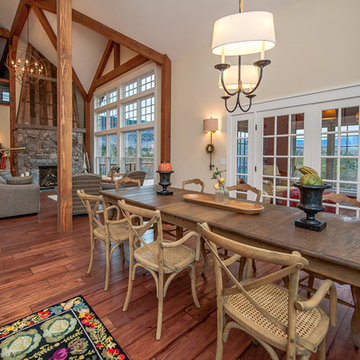
The Cabot provides 2,367 square feet of living space, 3 bedrooms and 2.5 baths. This stunning barn style design focuses on open concept living.
Northpeak Photography

Builder: Markay Johnson Construction
visit: www.mjconstruction.com
Project Details:
This uniquely American Shingle styled home boasts a free flowing open staircase with a two-story light filled entry. The functional style and design of this welcoming floor plan invites open porches and creates a natural unique blend to its surroundings. Bleached stained walnut wood flooring runs though out the home giving the home a warm comfort, while pops of subtle colors bring life to each rooms design. Completing the masterpiece, this Markay Johnson Construction original reflects the forethought of distinguished detail, custom cabinetry and millwork, all adding charm to this American Shingle classic.
Architect: John Stewart Architects
Photographer: Bernard Andre Photography
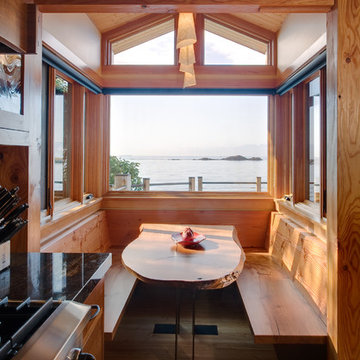
Kitchen nook featuring built-in bench and Madrona slab table.
シアトルにあるラスティックスタイルのおしゃれなダイニングキッチン (ベージュの壁、無垢フローリング、暖炉なし) の写真
シアトルにあるラスティックスタイルのおしゃれなダイニングキッチン (ベージュの壁、無垢フローリング、暖炉なし) の写真
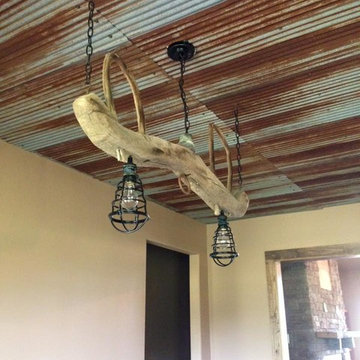
Rustic Dining Room
他の地域にあるラスティックスタイルのおしゃれなダイニングキッチン (黄色い壁、コンクリートの床、標準型暖炉、石材の暖炉まわり) の写真
他の地域にあるラスティックスタイルのおしゃれなダイニングキッチン (黄色い壁、コンクリートの床、標準型暖炉、石材の暖炉まわり) の写真
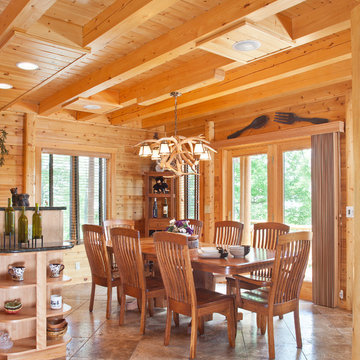
home by: Katahdin Cedar Log Homes
photos by: James Ray Spahn
ワシントンD.C.にあるお手頃価格の中くらいなラスティックスタイルのおしゃれなダイニングキッチン (磁器タイルの床、茶色い壁) の写真
ワシントンD.C.にあるお手頃価格の中くらいなラスティックスタイルのおしゃれなダイニングキッチン (磁器タイルの床、茶色い壁) の写真
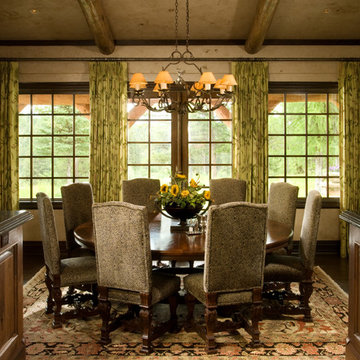
Cozy dining nook.
Architectural services provided by: Kibo Group Architecture (Part of the Rocky Mountain Homes Family of Companies)
Photos provided by: Longviews Studios
Construction services provided by: Malmquist Construction.
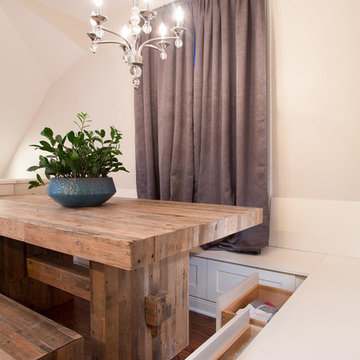
For this built in banquette, we designed a maple wood banquette in an L-shaped complete with pull out drawers under the seating and a white painted finish on the maple wood banquette material.
Project designed by Skokie renovation firm, Chi Renovation & Design. They serve the Chicagoland area, and it's surrounding suburbs, with an emphasis on the North Side and North Shore. You'll find their work from the Loop through Lincoln Park, Skokie, Evanston, Wilmette, and all of the way up to Lake Forest.
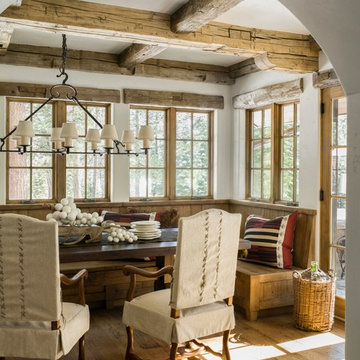
David DuncanLivingston
サンフランシスコにあるラスティックスタイルのおしゃれなダイニングキッチン (白い壁、無垢フローリング) の写真
サンフランシスコにあるラスティックスタイルのおしゃれなダイニングキッチン (白い壁、無垢フローリング) の写真
ラスティックスタイルのダイニングキッチンの写真
1
