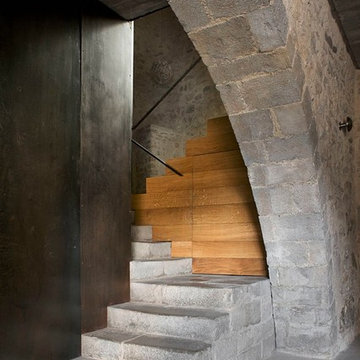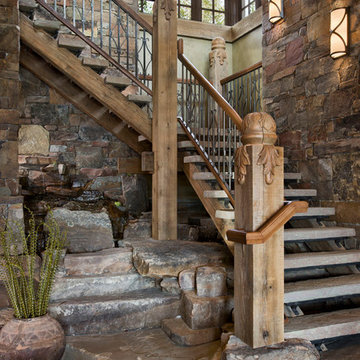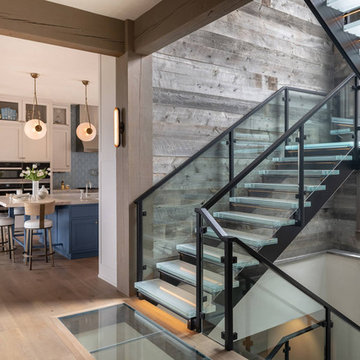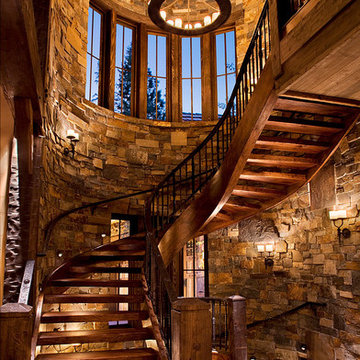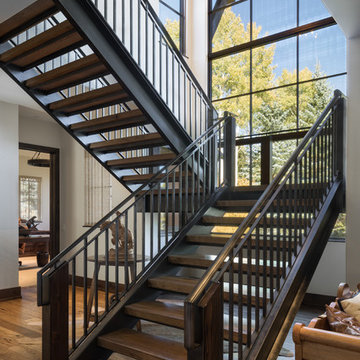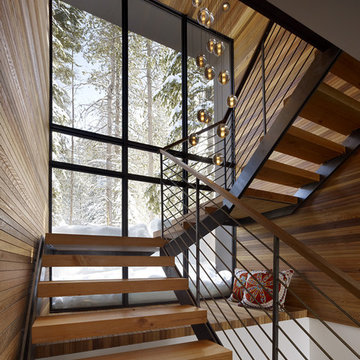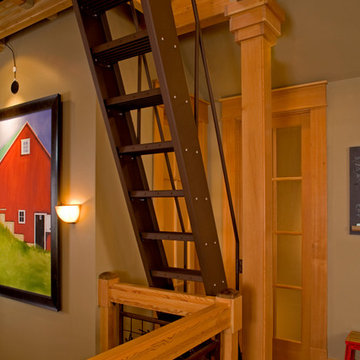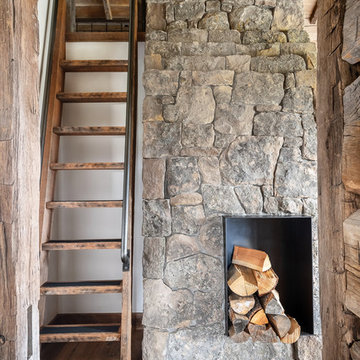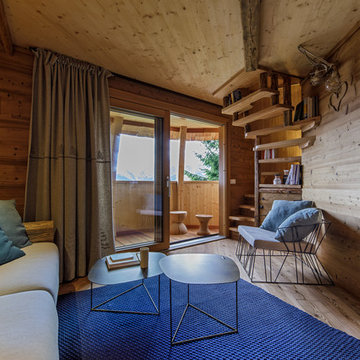ラスティックスタイルの家の画像・アイデア

What a spectacular welcome to this mountain retreat. A trio of chandeliers hang above a custom copper door while a narrow bridge spans across the curved stair.
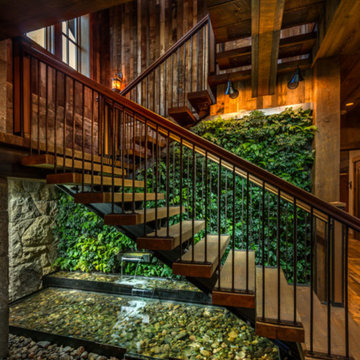
Entry hall with green living wall & fountain into pond.
Photography: VanceFox.com
他の地域にあるラスティックスタイルのおしゃれな階段の写真
他の地域にあるラスティックスタイルのおしゃれな階段の写真
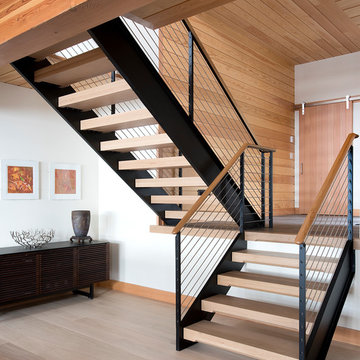
Custom millwork on the timber staircase add to the solid but airy feel of the lake house.
James A. Salomon
ボストンにある中くらいなラスティックスタイルのおしゃれな階段 (ワイヤーの手すり) の写真
ボストンにある中くらいなラスティックスタイルのおしゃれな階段 (ワイヤーの手すり) の写真

Black Cables and Fittings on a wood interior staircase with black metal posts.
Railings by Keuka Studios www.keuka-studios.com
Photographer Dave Noonan

Builder: Markay Johnson Construction
visit: www.mjconstruction.com
Project Details:
Located on a beautiful corner lot of just over one acre, this sumptuous home presents Country French styling – with leaded glass windows, half-timber accents, and a steeply pitched roof finished in varying shades of slate. Completed in 2006, the home is magnificently appointed with traditional appeal and classic elegance surrounding a vast center terrace that accommodates indoor/outdoor living so easily. Distressed walnut floors span the main living areas, numerous rooms are accented with a bowed wall of windows, and ceilings are architecturally interesting and unique. There are 4 additional upstairs bedroom suites with the convenience of a second family room, plus a fully equipped guest house with two bedrooms and two bathrooms. Equally impressive are the resort-inspired grounds, which include a beautiful pool and spa just beyond the center terrace and all finished in Connecticut bluestone. A sport court, vast stretches of level lawn, and English gardens manicured to perfection complete the setting.
Photographer: Bernard Andre Photography
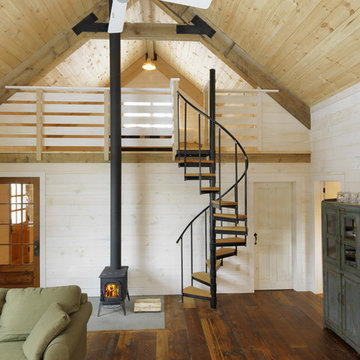
Architect: Joan Heaton Architects
Builder: Silver Maple Construction
バーリントンにあるラスティックスタイルのおしゃれなLDK (ベージュの壁、無垢フローリング、薪ストーブ) の写真
バーリントンにあるラスティックスタイルのおしゃれなLDK (ベージュの壁、無垢フローリング、薪ストーブ) の写真
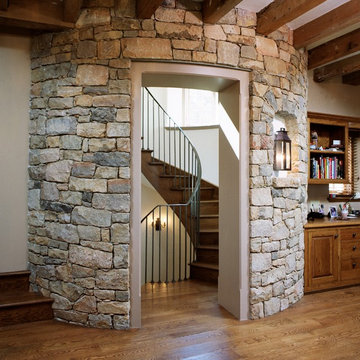
Jay Greene Architectural Photography
フィラデルフィアにあるラスティックスタイルのおしゃれなサーキュラー階段の写真
フィラデルフィアにあるラスティックスタイルのおしゃれなサーキュラー階段の写真
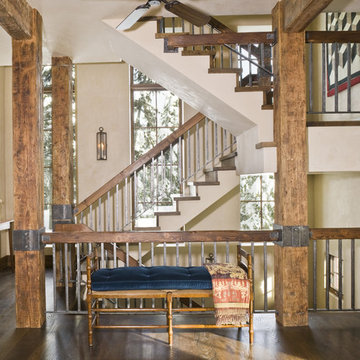
Relaimed timber staircase with hammered iron forge detailing
他の地域にあるラスティックスタイルのおしゃれな階段 (金属の手すり) の写真
他の地域にあるラスティックスタイルのおしゃれな階段 (金属の手すり) の写真
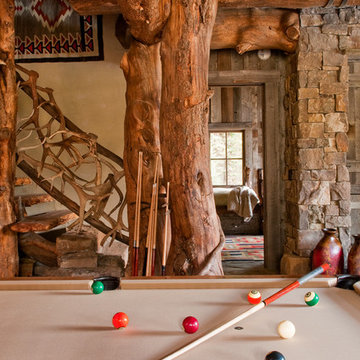
Headwaters Camp Custom Designed Cabin by Dan Joseph Architects, LLC, PO Box 12770 Jackson Hole, Wyoming, 83001 - PH 1-800-800-3935 - info@djawest.com
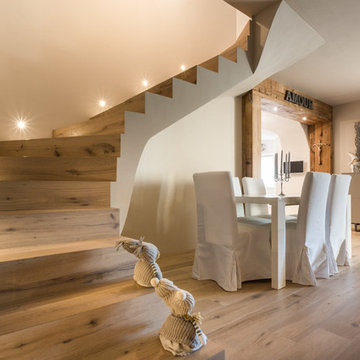
Servizio pubblicato su QUIN - n. 22 - Settembre/Ottobre 2017
© Roberta De Palo
他の地域にある中くらいなラスティックスタイルのおしゃれなサーキュラー階段 (木の蹴込み板) の写真
他の地域にある中くらいなラスティックスタイルのおしゃれなサーキュラー階段 (木の蹴込み板) の写真
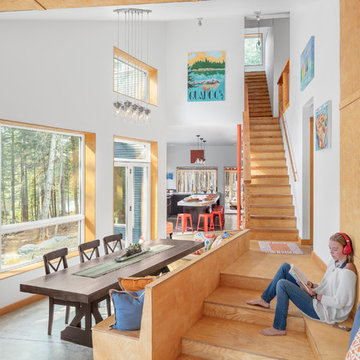
Irvin Serrano Photography
ポートランド(メイン)にあるラスティックスタイルのおしゃれな直階段 (木の蹴込み板、木材の手すり) の写真
ポートランド(メイン)にあるラスティックスタイルのおしゃれな直階段 (木の蹴込み板、木材の手すり) の写真
ラスティックスタイルの家の画像・アイデア
1



















