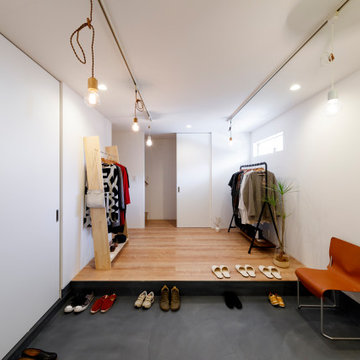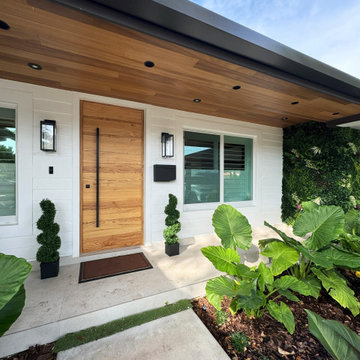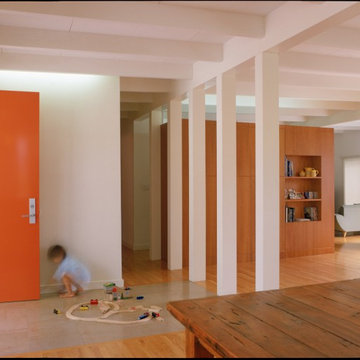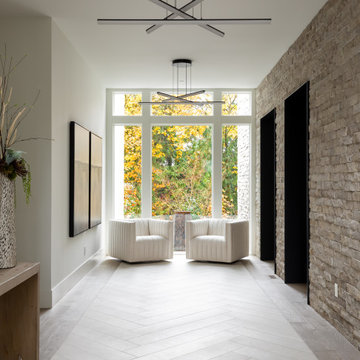モダンスタイルの玄関の写真

A Modern Home is not complete without Modern Front Doors to match. These are Belleville Double Water Glass Doors and are a great option for privacy while still allowing in natural light.
Exterior Doors: BLS-217-113-3C
Interior Door: HHLG
Baseboard: 314MUL-5
Casing: 139MUL-SC
Check out more at ELandELWoodProducts.com
希望の作業にぴったりな専門家を見つけましょう

Modern Mud Room with Floating Charging Station
ダラスにあるお手頃価格の小さなモダンスタイルのおしゃれな玄関 (白い壁、淡色無垢フローリング、黒いドア) の写真
ダラスにあるお手頃価格の小さなモダンスタイルのおしゃれな玄関 (白い壁、淡色無垢フローリング、黒いドア) の写真

Renovations made this house bright, open, and modern. In addition to installing white oak flooring, we opened up and brightened the living space by removing a wall between the kitchen and family room and added large windows to the kitchen. In the family room, we custom made the built-ins with a clean design and ample storage. In the family room, we custom-made the built-ins. We also custom made the laundry room cubbies, using shiplap that we painted light blue.
Rudloff Custom Builders has won Best of Houzz for Customer Service in 2014, 2015 2016, 2017 and 2019. We also were voted Best of Design in 2016, 2017, 2018, 2019 which only 2% of professionals receive. Rudloff Custom Builders has been featured on Houzz in their Kitchen of the Week, What to Know About Using Reclaimed Wood in the Kitchen as well as included in their Bathroom WorkBook article. We are a full service, certified remodeling company that covers all of the Philadelphia suburban area. This business, like most others, developed from a friendship of young entrepreneurs who wanted to make a difference in their clients’ lives, one household at a time. This relationship between partners is much more than a friendship. Edward and Stephen Rudloff are brothers who have renovated and built custom homes together paying close attention to detail. They are carpenters by trade and understand concept and execution. Rudloff Custom Builders will provide services for you with the highest level of professionalism, quality, detail, punctuality and craftsmanship, every step of the way along our journey together.
Specializing in residential construction allows us to connect with our clients early in the design phase to ensure that every detail is captured as you imagined. One stop shopping is essentially what you will receive with Rudloff Custom Builders from design of your project to the construction of your dreams, executed by on-site project managers and skilled craftsmen. Our concept: envision our client’s ideas and make them a reality. Our mission: CREATING LIFETIME RELATIONSHIPS BUILT ON TRUST AND INTEGRITY.
Photo Credit: Linda McManus Images
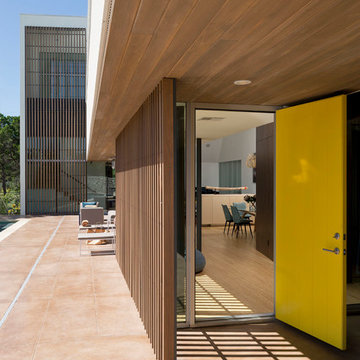
A 6' soffit provides for a covered entry experience for our clients guests. The ceiling is covered in select grade cypress, as well as, the rain screen. The concrete patio is stained and surrounds the pool on three sides. A splash of color is provided with the yellow front door. The stairwell is shaded by 2x4 cypress rainscreen as well.
Photo by Paul Bardagjy
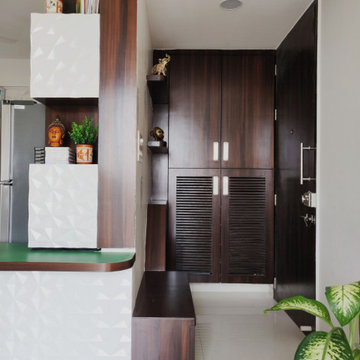
Provision of louvered storage behind the main entrance door with a seating in veneer finish.
プネーにあるモダンスタイルのおしゃれな玄関の写真
プネーにあるモダンスタイルのおしゃれな玄関の写真

Garderobenschrank in bestehender Nische aus weiß lackierter MDF-Platte. Offener Bereich Asteiche furniert.
Garderobenstange aus Edelstahl.
Schranktüren mit Tip-On (Push-to-open) , unten mit einen großen Schubkasten.
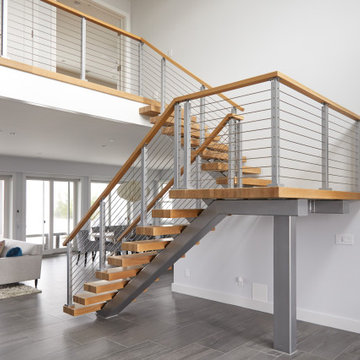
| SWITCHBACK STAIRS |
From Before to After, it's amazing to see vision become a reality.
In Westhampton, New York, a homeowner installed this modern switchback floating staircase to connect two floors. They used a speedboat silver powder coat on both the rod railing and the stair stringer, creating an artistic wash of color.
The homeowner knew that this staircase would be the first thing seen upon entering the house. They had a vision for a defining staircase that would hold the house together. The silver melds nicely with the wooden handrail and thick stair treads. It’s a look that is as sturdy as it is beautiful.
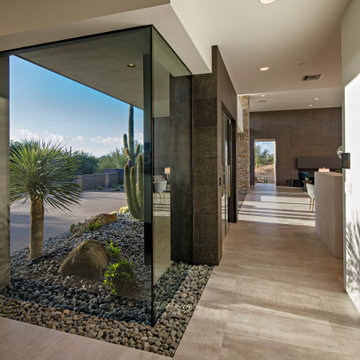
Entry gallery with stunning corner window detail. Architecture and Interior Design - Tate Studio Architects, Builder - Full Circle Custom Homes, Landscape - Azul Verde Design.
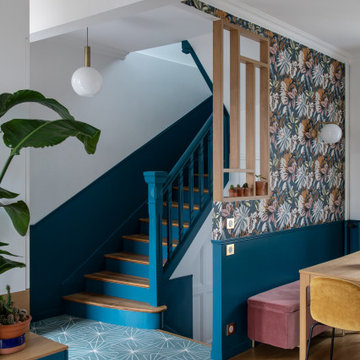
Rénovation et aménagement d'une entrée
パリにある高級な中くらいなモダンスタイルのおしゃれな玄関ロビー (青い壁、コンクリートの床、グレーのドア、青い床) の写真
パリにある高級な中くらいなモダンスタイルのおしゃれな玄関ロビー (青い壁、コンクリートの床、グレーのドア、青い床) の写真
モダンスタイルの玄関の写真
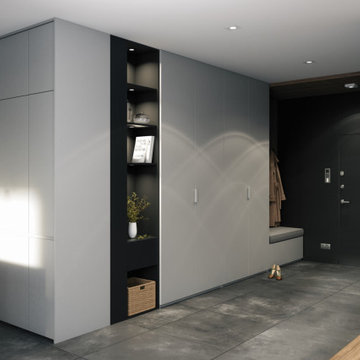
Wir kennen das aus den amerikanischen Serien, Tür auf - ups, Sofa gleich dahinter. Ja, es spart Quadratmeter wenn man auf den Flur verzichtet. Unser Kunde wollte aber das Gefühl auf jeden Fall vermeiden. Der offener Bereich sollte mit den Schränken dezent so strukturiert werden, dass die Bereiche: Küche, Wohnraum und Eingangsbereich definiert werden. Alles sollte minimalistisch und farblich neutral gestaltet werden.
1
