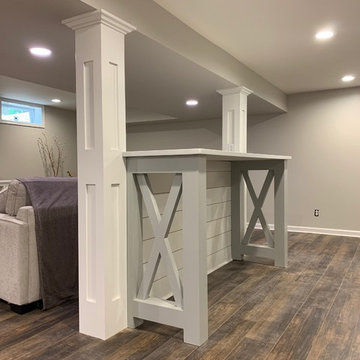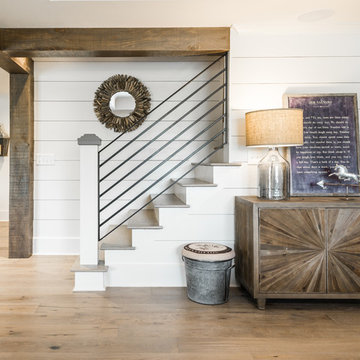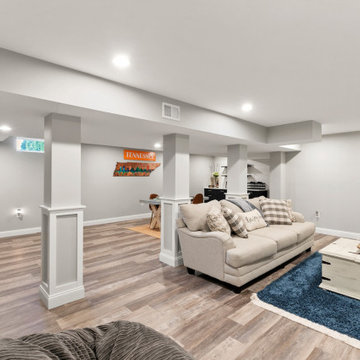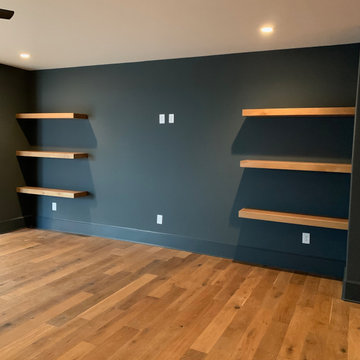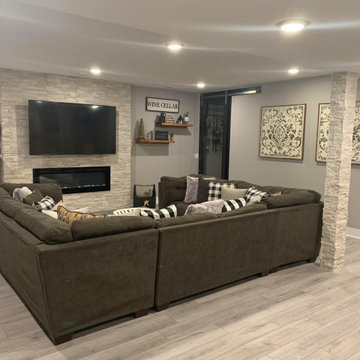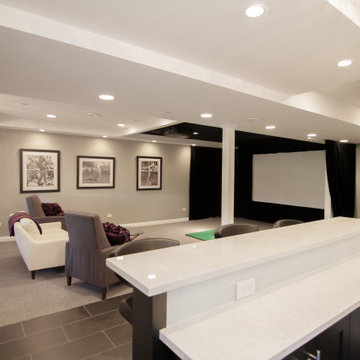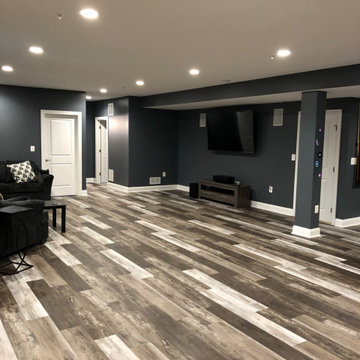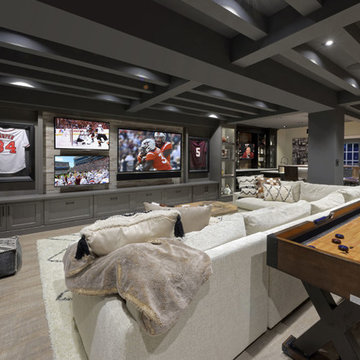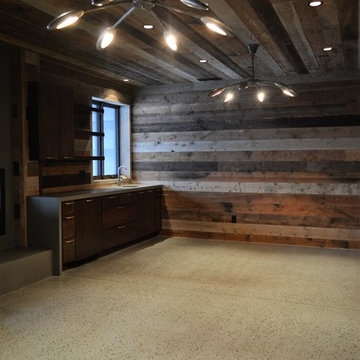モダンスタイルの地下室の写真
絞り込み:
資材コスト
並び替え:今日の人気順
写真 1〜20 枚目(全 11,951 枚)
1/2
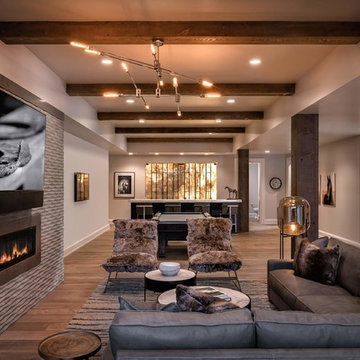
Cassiopeia Way Residence
Architect: Locati Architects
General Contractor: SBC
Interior Designer: Jane Legasa
Photography: Zakara Photography
他の地域にあるモダンスタイルのおしゃれな地下室の写真
他の地域にあるモダンスタイルのおしゃれな地下室の写真

Signature Design Interiors enjoyed transforming this family’s traditional basement into a modern family space for watching sports and movies that could also double as the perfect setting for entertaining friends and guests. Multiple comfortable seating areas were needed and a complete update to all the finishes, from top to bottom, was required.
A classy color palette of platinum, champagne, and smoky gray ties all of the spaces together, while geometric shapes and patterns add pops of interest. Every surface was touched, from the flooring to the walls and ceilings and all new furnishings were added.
One of the most traditional architectural features in the existing space was the red brick fireplace, accent wall and arches. We painted those white and gave it a distressed finish. Berber carpeting was replaced with an engineered wood flooring with a weathered texture, which is easy to maintain and clean.
In the television viewing area, a microfiber sectional is accented with a series of hexagonal tables that have been grouped together to form a multi-surface coffee table with depth, creating an unexpected focal point to the room. A rich leather accent chair and luxe area rug with a modern floral pattern ties in the overall color scheme. New geometric patterned window treatments provide the perfect frame for the wall mounted flat screen television. Oval table lamps in a brushed silver finish add not only light, but also tons of style. Just behind the sofa, there is a custom designed console table with built-in electrical and USB outlets that is paired with leather stools for additional seating when needed. Floor outlets were installed under the sectional in order to get power to the console table. How’s that for charging convenience?
Behind the TV area and beside the bar is a small sitting area. It had an existing metal pendant light, which served as a source of design inspiration to build upon. Here, we added a table for games with leather chairs that compliment those at the console table. The family’s sports memorabilia is featured on the walls and the floor is punctuated with a fantastic area rug that brings in our color theme and a dramatic geometric pattern.
We are so pleased with the results and wish our clients many years of cheering on their favorite sports teams, watching movies, and hosting great parties in their new modern basement!
希望の作業にぴったりな専門家を見つけましょう

The design incorporates a two-sided open bookcase to separate the main living space from the back hall. The two-sided bookcase offers a filtered view to and from the back hall, allowing the space to feel open while supplying some privacy for the service areas. A stand-alone entertainment center acts as a room divider, with a TV wall on one side and a gallery wall on the opposite side. In addition, the ceiling height over the main space was made to feel taller by exposing the floor joists above.
Photo Credit: David Meaux Photography
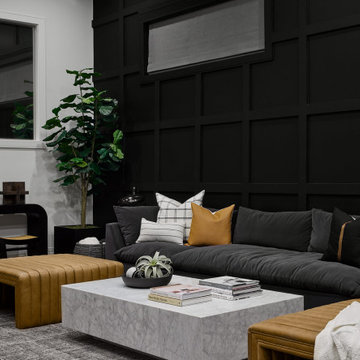
This space doesn’t feel anything like a basement thanks to the incredible ceiling height, and we took advantage of that with our design. Since we didn’t have to be concerned about the space feeling cramped, we decided to create a dramatic accent wall by carrying down the same wall paneling and paint color as the dining room and powder room. It ties all of the spaces together seamlessly while also creating a really moody feel. We designed this space to function as the ultimate lounge area for football Sundays and movie nights, so we selected an oversized and lounge-worthy sectional to frame the space.
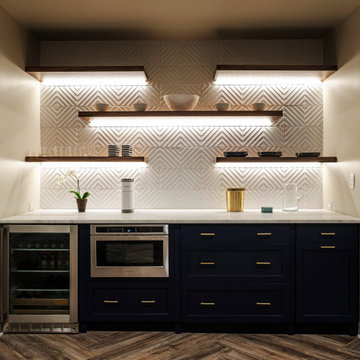
This complete basement renovation includes a Media Room equipped with audio/visual equipment and a fully loaded snack pantry, a soon to be Game Room with a sleek gas fireplace, two bathrooms and entertainment for the entire family to share.

This LVP driftwood-inspired design balances overcast grey hues with subtle taupes. A smooth, calming style with a neutral undertone that works with all types of decor. The Modin Rigid luxury vinyl plank flooring collection is the new standard in resilient flooring. Modin Rigid offers true embossed-in-register texture, creating a surface that is convincing to the eye and to the touch; a low sheen level to ensure a natural look that wears well over time; four-sided enhanced bevels to more accurately emulate the look of real wood floors; wider and longer waterproof planks; an industry-leading wear layer; and a pre-attached underlayment.
The Modin Rigid luxury vinyl plank flooring collection is the new standard in resilient flooring. Modin Rigid offers true embossed-in-register texture, creating a surface that is convincing to the eye and to the touch; a low sheen level to ensure a natural look that wears well over time; four-sided enhanced bevels to more accurately emulate the look of real wood floors; wider and longer waterproof planks; an industry-leading wear layer; and a pre-attached underlayment.

Dallas & Harris Photography
デンバーにあるラグジュアリーな広いモダンスタイルのおしゃれな地下室 (ホームバー、白い壁、濃色無垢フローリング、標準型暖炉、漆喰の暖炉まわり、茶色い床、半地下 (ドアあり)) の写真
デンバーにあるラグジュアリーな広いモダンスタイルのおしゃれな地下室 (ホームバー、白い壁、濃色無垢フローリング、標準型暖炉、漆喰の暖炉まわり、茶色い床、半地下 (ドアあり)) の写真
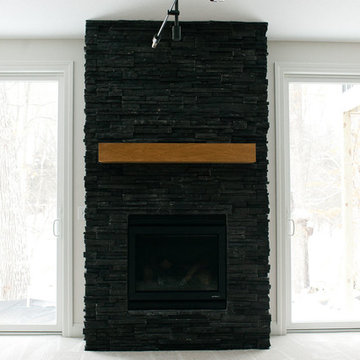
Melissa Oholendt
ミネアポリスにある広いモダンスタイルのおしゃれな地下室 (半地下 (ドアあり)、白い壁、カーペット敷き、標準型暖炉、石材の暖炉まわり、白い床) の写真
ミネアポリスにある広いモダンスタイルのおしゃれな地下室 (半地下 (ドアあり)、白い壁、カーペット敷き、標準型暖炉、石材の暖炉まわり、白い床) の写真

Anastasia Alkema Photography
ラグジュアリーな巨大なモダンスタイルのおしゃれな地下室 (濃色無垢フローリング、茶色い床、半地下 (窓あり) 、グレーの壁、横長型暖炉、木材の暖炉まわり) の写真
ラグジュアリーな巨大なモダンスタイルのおしゃれな地下室 (濃色無垢フローリング、茶色い床、半地下 (窓あり) 、グレーの壁、横長型暖炉、木材の暖炉まわり) の写真
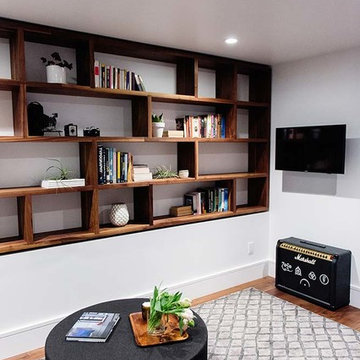
Custom wood shelves line this wall over the concrete footing, providing further storage and warmth.
photo by Cindy Loughridge
サンフランシスコにあるモダンスタイルのおしゃれな地下室の写真
サンフランシスコにあるモダンスタイルのおしゃれな地下室の写真
モダンスタイルの地下室の写真
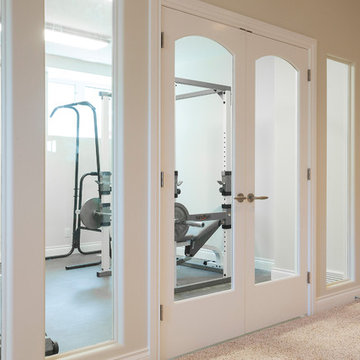
The home owners wanted a place to entertain, play and workout in their 3000 square foot basement. They added a completely soundproofed media room, a large restaurant-like wet bar, glass enclosed workout area, kids play/game space, great room, two bedrooms, two bathrooms, storage room and an office.
The overall modern esthetic and colour scheme is bright and fresh with rich charcoal accent woodwork and cabinets. 9’ ceilings and custom made 7’ doors throughout add to the overall luxurious yet comfortable feel of the basement.
The area below the stairs is a child’s dream hideaway with a small crawl-thru entry access, toy drawers and lighted reading cove.
1
