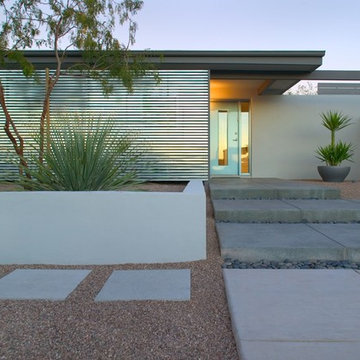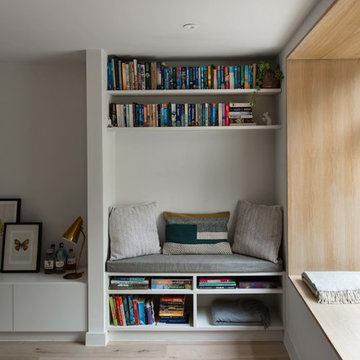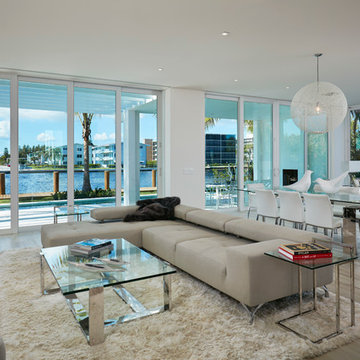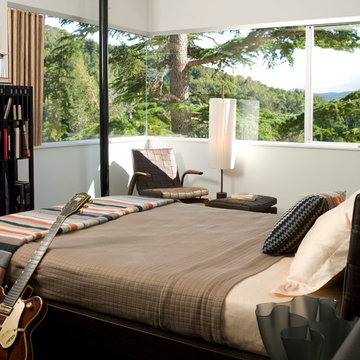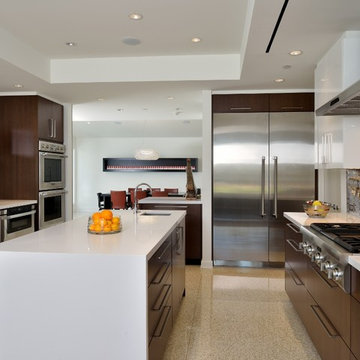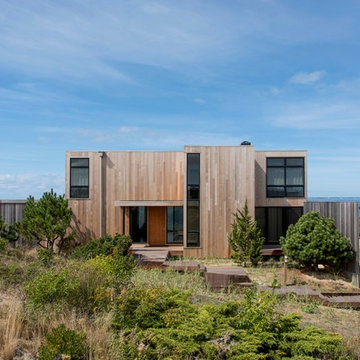モダンスタイルの家の画像・アイデア

Edward Caruso
ニューヨークにある高級な広いモダンスタイルのおしゃれなリビング (白い壁、淡色無垢フローリング、石材の暖炉まわり、両方向型暖炉、テレビなし、ベージュの床、アクセントウォール) の写真
ニューヨークにある高級な広いモダンスタイルのおしゃれなリビング (白い壁、淡色無垢フローリング、石材の暖炉まわり、両方向型暖炉、テレビなし、ベージュの床、アクセントウォール) の写真
希望の作業にぴったりな専門家を見つけましょう
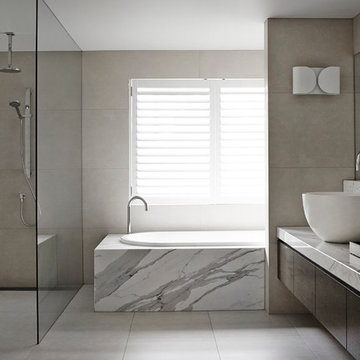
メルボルンにある広いモダンスタイルのおしゃれな浴室 (ベッセル式洗面器、フラットパネル扉のキャビネット、濃色木目調キャビネット、大理石の洗面台、ドロップイン型浴槽、バリアフリー、大理石タイル) の写真

Rosedale ‘PARK’ is a detached garage and fence structure designed for a residential property in an old Toronto community rich in trees and preserved parkland. Located on a busy corner lot, the owner’s requirements for the project were two fold:
1) They wanted to manage views from passers-by into their private pool and entertainment areas while maintaining a connection to the ‘park-like’ public realm; and
2) They wanted to include a place to park their car that wouldn’t jeopardize the natural character of the property or spoil one’s experience of the place.
The idea was to use the new garage, fence, hard and soft landscaping together with the existing house, pool and two large and ‘protected’ trees to create a setting and a particular sense of place for each of the anticipated activities including lounging by the pool, cooking, dining alfresco and entertaining large groups of friends.
Using wood as the primary building material, the solution was to create a light, airy and luminous envelope around each component of the program that would provide separation without containment. The garage volume and fence structure, framed in structural sawn lumber and a variety of engineered wood products, are wrapped in a dark stained cedar skin that is at once solid and opaque and light and transparent.
The fence, constructed of staggered horizontal wood slats was designed for privacy but also lets light and air pass through. At night, the fence becomes a large light fixture providing an ambient glow for both the private garden as well as the public sidewalk. Thin striations of light wrap around the interior and exterior of the property. The wall of the garage separating the pool area and the parked car is an assembly of wood framed windows clad in the same fence material. When illuminated, this poolside screen transforms from an edge into a nearly transparent lantern, casting a warm glow by the pool. The large overhang gives the area by the by the pool containment and sense of place. It edits out the view of adjacent properties and together with the pool in the immediate foreground frames a view back toward the home’s family room. Using the pool as a source of light and the soffit of the overhang a reflector, the bright and luminous water shimmers and reflects light off the warm cedar plane overhead. All of the peripheral storage within the garage is cantilevered off of the main structure and hovers over native grade to significantly reduce the footprint of the building and minimize the impact on existing tree roots.
The natural character of the neighborhood inspired the extensive use of wood as the projects primary building material. The availability, ease of construction and cost of wood products made it possible to carefully craft this project. In the end, aside from its quiet, modern expression, it is well-detailed, allowing it to be a pragmatic storage box, an elevated roof 'garden', a lantern at night, a threshold and place of occupation poolside for the owners.
Photo: Bryan Groulx
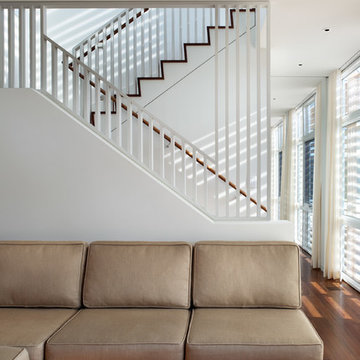
Photo Credit: Michael Moran
チャールストンにある小さなモダンスタイルのおしゃれな独立型ファミリールーム (白い壁、無垢フローリング) の写真
チャールストンにある小さなモダンスタイルのおしゃれな独立型ファミリールーム (白い壁、無垢フローリング) の写真
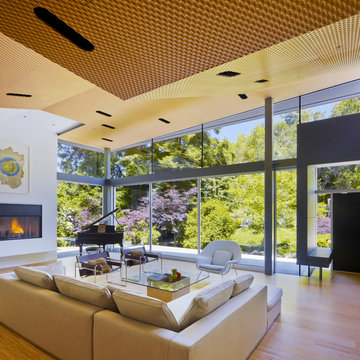
A view of the living room with expansive telescoping glass doors to the exterior.
サンフランシスコにあるお手頃価格の中くらいなモダンスタイルのおしゃれな独立型リビング (ミュージックルーム、標準型暖炉、白い壁、淡色無垢フローリング、漆喰の暖炉まわり、テレビなし) の写真
サンフランシスコにあるお手頃価格の中くらいなモダンスタイルのおしゃれな独立型リビング (ミュージックルーム、標準型暖炉、白い壁、淡色無垢フローリング、漆喰の暖炉まわり、テレビなし) の写真
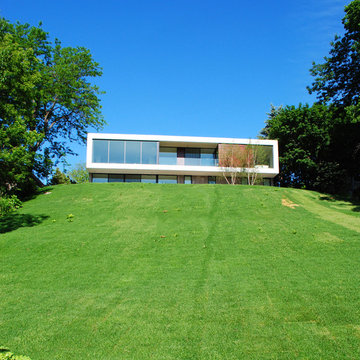
Modern lake house. Lakeside view of stucco clad main level over site cast concrete lower level walkout.
ミネアポリスにあるラグジュアリーな中くらいなモダンスタイルのおしゃれな二階建ての家 (ガラスサイディング) の写真
ミネアポリスにあるラグジュアリーな中くらいなモダンスタイルのおしゃれな二階建ての家 (ガラスサイディング) の写真
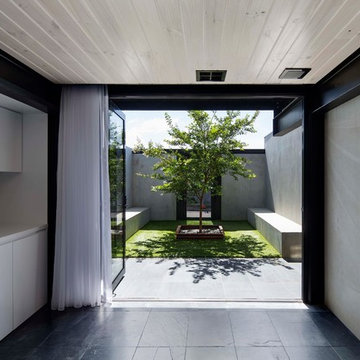
ジーロングにある中くらいなモダンスタイルのおしゃれなI型キッチン (アンダーカウンターシンク、フラットパネル扉のキャビネット、白いキャビネット、スレートの床) の写真

The brief for this project was for the house to be at one with its surroundings.
Integrating harmoniously into its coastal setting a focus for the house was to open it up to allow the light and sea breeze to breathe through the building. The first floor seems almost to levitate above the landscape by minimising the visual bulk of the ground floor through the use of cantilevers and extensive glazing. The contemporary lines and low lying form echo the rolling country in which it resides.
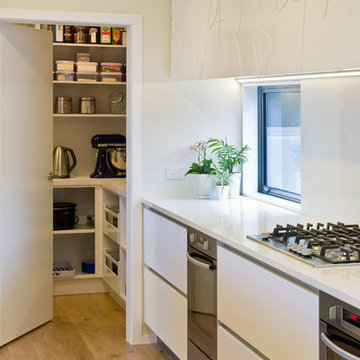
Paul McCredie Photography
ウェリントンにあるモダンスタイルのおしゃれなキッチン (フラットパネル扉のキャビネット、白いキャビネット、無垢フローリング) の写真
ウェリントンにあるモダンスタイルのおしゃれなキッチン (フラットパネル扉のキャビネット、白いキャビネット、無垢フローリング) の写真
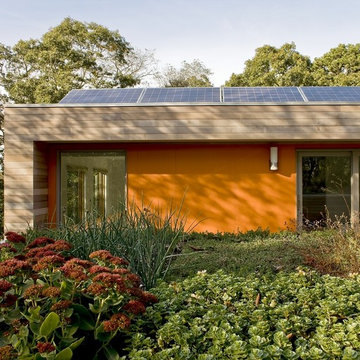
Modern Cape Cod green home earned LEED Gold certification for green features including solar electric, a green roof, and the use of sustainable materials. Construction by Cape Associates. Photos by Michael J Lee. Green architecture by ZeroEnergy Design. www.Zeroenergy.com
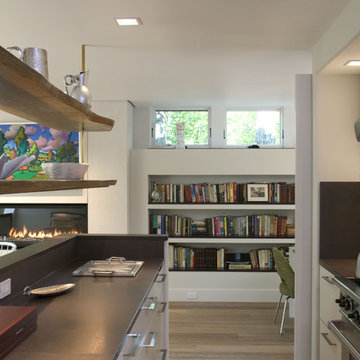
Photo by Randy O'Rourke
A guest house for a contemporary main house.
ボストンにあるモダンスタイルのおしゃれなキッチン (白いキャビネット、フラットパネル扉のキャビネット) の写真
ボストンにあるモダンスタイルのおしゃれなキッチン (白いキャビネット、フラットパネル扉のキャビネット) の写真
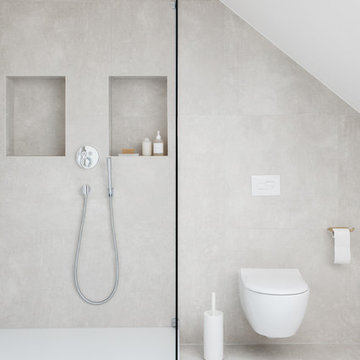
Renée Kemps
フランクフルトにあるモダンスタイルのおしゃれなバスルーム (浴槽なし) (壁掛け式トイレ、グレーのタイル、白い壁、グレーの床) の写真
フランクフルトにあるモダンスタイルのおしゃれなバスルーム (浴槽なし) (壁掛け式トイレ、グレーのタイル、白い壁、グレーの床) の写真
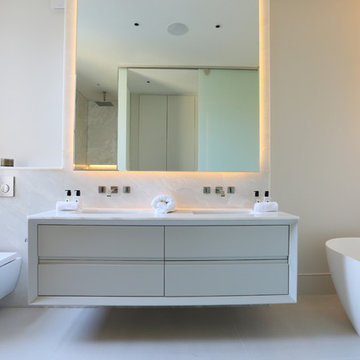
ロンドンにある中くらいなモダンスタイルのおしゃれな浴室 (フラットパネル扉のキャビネット、ベージュのキャビネット、置き型浴槽、壁掛け式トイレ、白いタイル、壁付け型シンク、白い床、白い洗面カウンター、白い壁) の写真
モダンスタイルの家の画像・アイデア
1



















