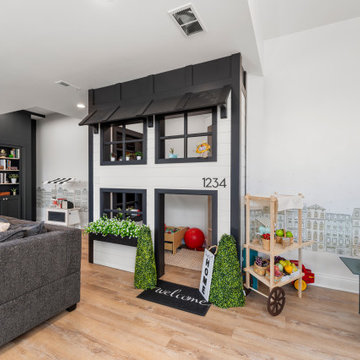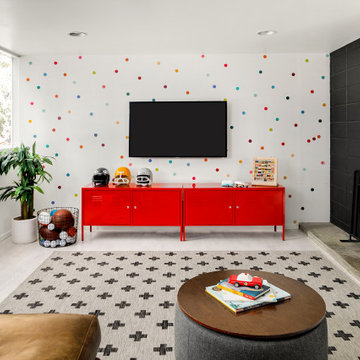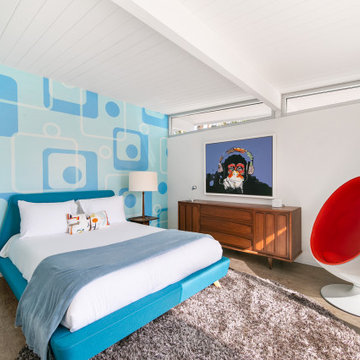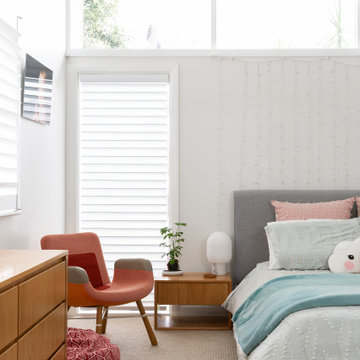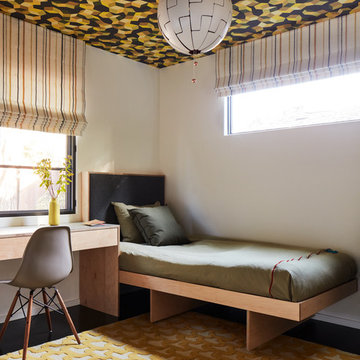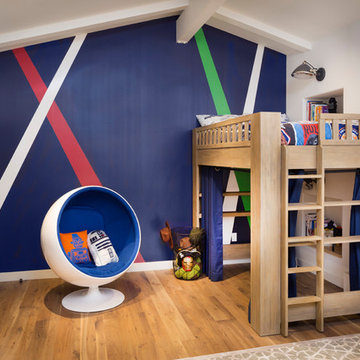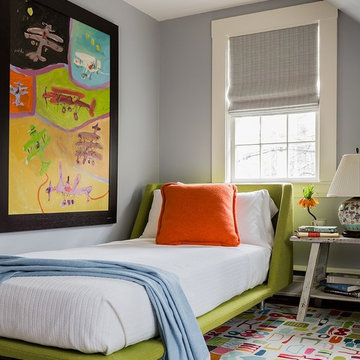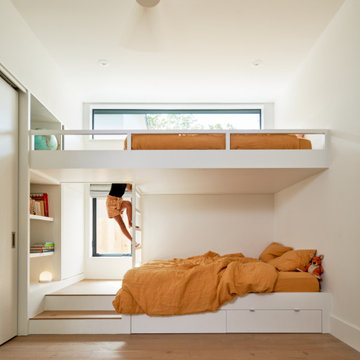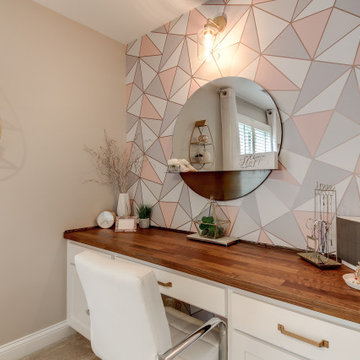ミッドセンチュリースタイルの子供部屋の写真
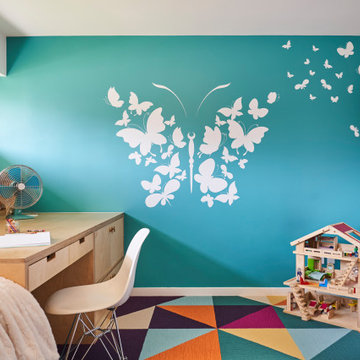
Timeless kid's rooms are possible with clever detailing that can easily be updated without starting from scratch every time. As the kiddos grow up and go through different phases - this custom, built-in bedroom design stays current just by updating the accessories, bedding, and even the carpet tile is easily updated when desired. Simple and bespoke, the Birch Europly built-in includes a twin bed and trundle, a secret library, open shelving, a desk, storage cabinet, and hidden crawl space under the desk.

Our Austin studio decided to go bold with this project by ensuring that each space had a unique identity in the Mid-Century Modern style bathroom, butler's pantry, and mudroom. We covered the bathroom walls and flooring with stylish beige and yellow tile that was cleverly installed to look like two different patterns. The mint cabinet and pink vanity reflect the mid-century color palette. The stylish knobs and fittings add an extra splash of fun to the bathroom.
The butler's pantry is located right behind the kitchen and serves multiple functions like storage, a study area, and a bar. We went with a moody blue color for the cabinets and included a raw wood open shelf to give depth and warmth to the space. We went with some gorgeous artistic tiles that create a bold, intriguing look in the space.
In the mudroom, we used siding materials to create a shiplap effect to create warmth and texture – a homage to the classic Mid-Century Modern design. We used the same blue from the butler's pantry to create a cohesive effect. The large mint cabinets add a lighter touch to the space.
---
Project designed by the Atomic Ranch featured modern designers at Breathe Design Studio. From their Austin design studio, they serve an eclectic and accomplished nationwide clientele including in Palm Springs, LA, and the San Francisco Bay Area.
For more about Breathe Design Studio, see here: https://www.breathedesignstudio.com/
To learn more about this project, see here: https://www.breathedesignstudio.com/atomic-ranch
希望の作業にぴったりな専門家を見つけましょう
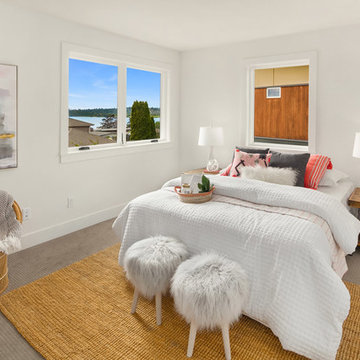
A soft and feminine girl's teen room with white bedding, pink accents, and a sisal area rug.
シアトルにある中くらいなミッドセンチュリースタイルのおしゃれな子供部屋 (白い壁、カーペット敷き、ティーン向け、ベージュの床) の写真
シアトルにある中くらいなミッドセンチュリースタイルのおしゃれな子供部屋 (白い壁、カーペット敷き、ティーン向け、ベージュの床) の写真

Emily Hagopian Photography
サンフランシスコにあるミッドセンチュリースタイルのおしゃれな子供部屋 (白い壁、淡色無垢フローリング、ベージュの床) の写真
サンフランシスコにあるミッドセンチュリースタイルのおしゃれな子供部屋 (白い壁、淡色無垢フローリング、ベージュの床) の写真
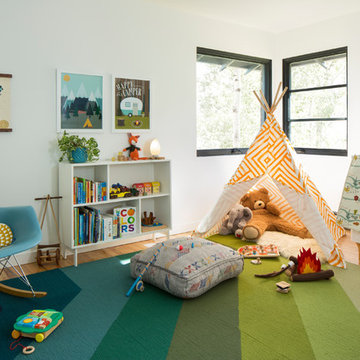
Many people can’t see beyond the current aesthetics when looking to buy a house, but this innovative couple recognized the good bones of their mid-century style home in Golden’s Applewood neighborhood and were determined to make the necessary updates to create the perfect space for their family.
In order to turn this older residence into a modern home that would meet the family’s current lifestyle, we replaced all the original windows with new, wood-clad black windows. The design of window is a nod to the home’s mid-century roots with modern efficiency and a polished appearance. We also wanted the interior of the home to feel connected to the awe-inspiring outside, so we opened up the main living area with a vaulted ceiling. To add a contemporary but sleek look to the fireplace, we crafted the mantle out of cold rolled steel. The texture of the cold rolled steel conveys a natural aesthetic and pairs nicely with the walnut mantle we built to cap the steel, uniting the design in the kitchen and the built-in entryway.
Everyone at Factor developed rich relationships with this beautiful family while collaborating through the design and build of their freshly renovated, contemporary home. We’re grateful to have the opportunity to work with such amazing people, creating inspired spaces that enhance the quality of their lives.
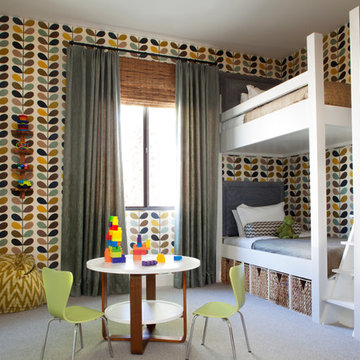
Built on Frank Sinatra’s estate, this custom home was designed to be a fun and relaxing weekend retreat for our clients who live full time in Orange County. As a second home and playing up the mid-century vibe ubiquitous in the desert, we departed from our clients’ more traditional style to create a modern and unique space with the feel of a boutique hotel. Classic mid-century materials were used for the architectural elements and hard surfaces of the home such as walnut flooring and cabinetry, terrazzo stone and straight set brick walls, while the furnishings are a more eclectic take on modern style. We paid homage to “Old Blue Eyes” by hanging a 6’ tall image of his mug shot in the entry.
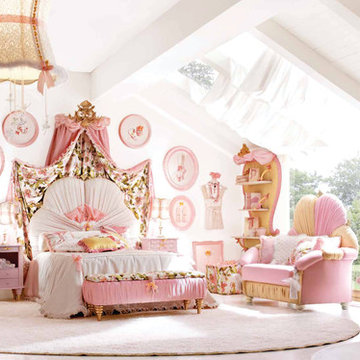
AltaModa kid's Bedroom
Miss Ballerina Girl Bedroom
Visit www.imagine-living.com
For more information, please email: ilive@imagine-living.com
ロンドンにあるラグジュアリーな広いミッドセンチュリースタイルのおしゃれな子供部屋 (白い壁、カーペット敷き、ティーン向け) の写真
ロンドンにあるラグジュアリーな広いミッドセンチュリースタイルのおしゃれな子供部屋 (白い壁、カーペット敷き、ティーン向け) の写真
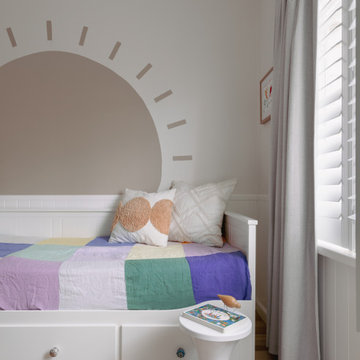
Nestled inside a mid-century apartment block, our home was given a sensitive renovation to uncover and celebrate its original features. Walnut timbers, brushed nickel, small square tiles, and terrazzo stone were some of the finishes that were chosen to exemplify this.
I chose to furnish the apartment with a combination of modern and vintage mid-century furniture, to showcase the modernisation of the classic craftsmanship of true mid-century furniture. We wanted to achieve a timeless finish which meant to us that the finishes needed to not only link back to the context of the existing home but also to stand the test of time for now and into the future.
Venato Forte, a natural stone product from Signorino, was selected for it’s visual similarity to the shadows & light that danced across the kitchen in the afternoon. Linking the finishes to their context would allow the project to achieve cohesion and harmony.
The kitchen needed to be optimal in terms of storage and practicality, whist also allowing observation and interaction with family members within the other common living areas. Uncovering the old kitchen room meant that building permits and significant construction would be required, however the reconnection with the whole family made it truly worthwhile.
The selection of subtle grey tones ranging in contrast were chosen as a reflection of the light and shadow at play in this area of the home, while the walnut timber and brushed nickel were selected as a nod to the mid-century origins of the apartment.
While the kitchen space was built reconnect the family, the bathroom was intended for the opposite, to provide a space for solitary bliss. The skylight allowed for stargazing at night, while the full height finishes were intended to envelop and hold the space. The bathtub would become a place for restoration and rest, its muted palette intended to harmonise and open up the space.
Our Brighton East project exemplifies our ethos: transforming the everyday routine into moments of calm, serenity, and mindfulness.
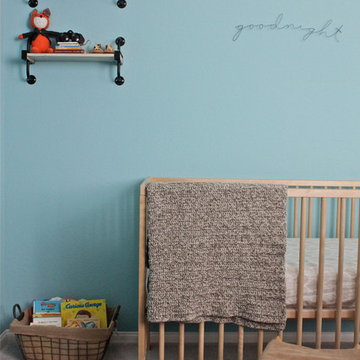
inspired by the movie, Moonrise Kingdom, this young couple wanted a midcentury-modern/industrial nursery with organic elements.
ロサンゼルスにあるお手頃価格の中くらいなミッドセンチュリースタイルのおしゃれな子供部屋 (青い壁、カーペット敷き) の写真
ロサンゼルスにあるお手頃価格の中くらいなミッドセンチュリースタイルのおしゃれな子供部屋 (青い壁、カーペット敷き) の写真
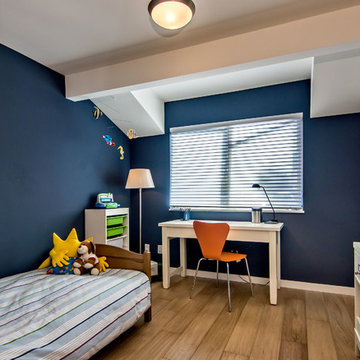
Navy Blue Boy Bedroom with Shed Dormer. The contrast paint colors shows off the attention to detail in pulling off this look.
サンフランシスコにある高級な中くらいなミッドセンチュリースタイルのおしゃれな子供部屋 (青い壁、無垢フローリング、児童向け、茶色い床) の写真
サンフランシスコにある高級な中くらいなミッドセンチュリースタイルのおしゃれな子供部屋 (青い壁、無垢フローリング、児童向け、茶色い床) の写真
ミッドセンチュリースタイルの子供部屋の写真
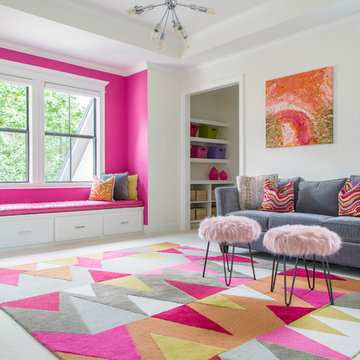
Bold patterns and lively colors flow throughout this playroom. The bay window and built in seating are painted in a vibrant hot pink that pop against the pure white walls. Fuzzy ottomans add a fun touch to the steel gray sofa and are complimented by the modern details of the mid-century flush mount and fun, geometric area rug.
1
