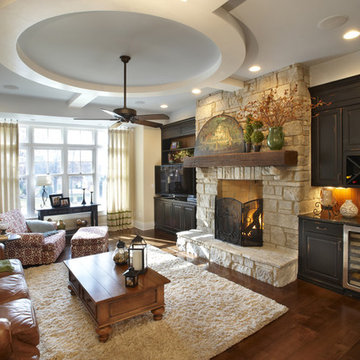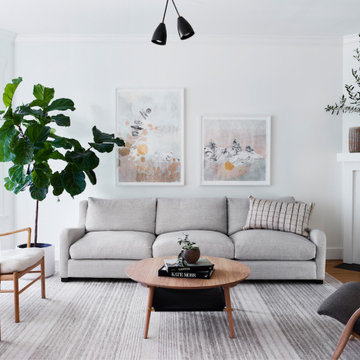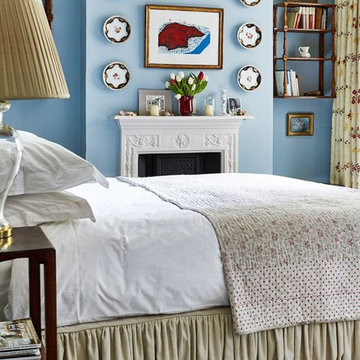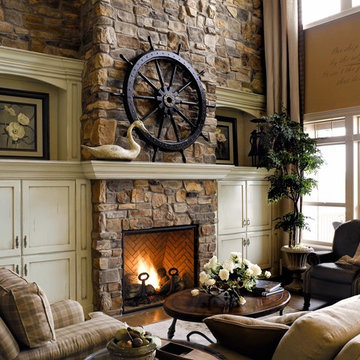マントルピースの写真・アイデア

We designed this kitchen using Plain & Fancy custom cabinetry with natural walnut and white pain finishes. The extra large island includes the sink and marble countertops. The matching marble backsplash features hidden spice shelves behind a mobile layer of solid marble. The cabinet style and molding details were selected to feel true to a traditional home in Greenwich, CT. In the adjacent living room, the built-in white cabinetry showcases matching walnut backs to tie in with the kitchen. The pantry encompasses space for a bar and small desk area. The light blue laundry room has a magnetized hanger for hang-drying clothes and a folding station. Downstairs, the bar kitchen is designed in blue Ultracraft cabinetry and creates a space for drinks and entertaining by the pool table. This was a full-house project that touched on all aspects of the ways the homeowners live in the space.
Photos by Kyle Norton

Modern Farmhouse designed for entertainment and gatherings. French doors leading into the main part of the home and trim details everywhere. Shiplap, board and batten, tray ceiling details, custom barrel tables are all part of this modern farmhouse design.
Half bath with a custom vanity. Clean modern windows. Living room has a fireplace with custom cabinets and custom barn beam mantel with ship lap above. The Master Bath has a beautiful tub for soaking and a spacious walk in shower. Front entry has a beautiful custom ceiling treatment.
希望の作業にぴったりな専門家を見つけましょう

Photo: Rachel Loewen © 2018 Houzz
シカゴにあるビーチスタイルのおしゃれなLDK (白い壁、標準型暖炉、タイルの暖炉まわり) の写真
シカゴにあるビーチスタイルのおしゃれなLDK (白い壁、標準型暖炉、タイルの暖炉まわり) の写真

バーリントンにある広いトランジショナルスタイルのおしゃれなリビング (石材の暖炉まわり、ベージュの壁、無垢フローリング、標準型暖炉、テレビなし、茶色い床) の写真
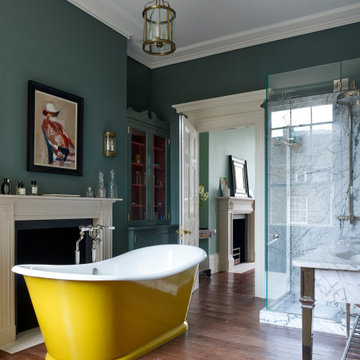
ロンドンにあるお手頃価格の中くらいなヴィクトリアン調のおしゃれなマスターバスルーム (置き型浴槽、コーナー設置型シャワー、開き戸のシャワー、白いタイル、大理石タイル、緑の壁、無垢フローリング、茶色い床) の写真

Simon Devitt
クライストチャーチにあるコンテンポラリースタイルのおしゃれなオープンリビング (黒い壁、横長型暖炉、埋込式メディアウォール、グレーの床、アクセントウォール) の写真
クライストチャーチにあるコンテンポラリースタイルのおしゃれなオープンリビング (黒い壁、横長型暖炉、埋込式メディアウォール、グレーの床、アクセントウォール) の写真
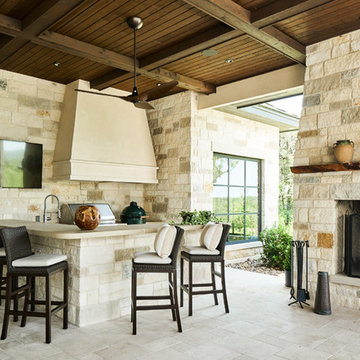
Matthew Niemann Photography
www.matthewniemann.com
他の地域にある地中海スタイルのおしゃれなテラス・中庭 (張り出し屋根) の写真
他の地域にある地中海スタイルのおしゃれなテラス・中庭 (張り出し屋根) の写真

Scott Johnson
アトランタにある高級な中くらいなトラディショナルスタイルのおしゃれなホームオフィス・書斎 (無垢フローリング、両方向型暖炉、造り付け机、ライブラリー、グレーの壁) の写真
アトランタにある高級な中くらいなトラディショナルスタイルのおしゃれなホームオフィス・書斎 (無垢フローリング、両方向型暖炉、造り付け机、ライブラリー、グレーの壁) の写真

This formal living room is anything but stiff. These teal-blue lacquered walls give this front living room a kick of personality that you can see the moment you walk into the house.
Photo by Emily Minton Redfield

When an international client moved from Brazil to Stamford, Connecticut, they reached out to Decor Aid, and asked for our help in modernizing a recently purchased suburban home. The client felt that the house was too “cookie-cutter,” and wanted to transform their space into a highly individualized home for their energetic family of four.
In addition to giving the house a more updated and modern feel, the client wanted to use the interior design as an opportunity to segment and demarcate each area of the home. They requested that the downstairs area be transformed into a media room, where the whole family could hang out together. Both of the parents work from home, and so their office spaces had to be sequestered from the rest of the house, but conceived without any disruptive design elements. And as the husband is a photographer, he wanted to put his own artwork on display. So the furniture that we sourced had to balance the more traditional elements of the house, while also feeling cohesive with the husband’s bold, graphic, contemporary style of photography.
The first step in transforming this house was repainting the interior and exterior, which were originally done in outdated beige and taupe colors. To set the tone for a classically modern design scheme, we painted the exterior a charcoal grey, with a white trim, and repainted the door a crimson red. The home offices were placed in a quiet corner of the house, and outfitted with a similar color palette: grey walls, a white trim, and red accents, for a seamless transition between work space and home life.
The house is situated on the edge of a Connecticut forest, with clusters of maple, birch, and hemlock trees lining the property. So we installed white window treatments, to accentuate the natural surroundings, and to highlight the angular architecture of the home.
In the entryway, a bold, graphic print, and a thick-pile sheepskin rug set the tone for this modern, yet comfortable home. While the formal room was conceived with a high-contrast neutral palette and angular, contemporary furniture, the downstairs media area includes a spiral staircase, comfortable furniture, and patterned accent pillows, which creates a more relaxed atmosphere. Equipped with a television, a fully-stocked bar, and a variety of table games, the downstairs media area has something for everyone in this energetic young family.

A traditional Victorian interior with a modern twist photographed by Tim Clarke-Payton
ロンドンにある高級な広いトランジショナルスタイルのおしゃれなダイニング (グレーの壁、淡色無垢フローリング、標準型暖炉、石材の暖炉まわり、黄色い床) の写真
ロンドンにある高級な広いトランジショナルスタイルのおしゃれなダイニング (グレーの壁、淡色無垢フローリング、標準型暖炉、石材の暖炉まわり、黄色い床) の写真
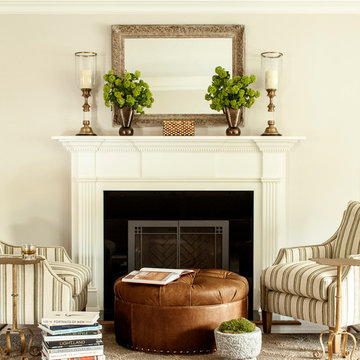
Transitional living room fireplace.
ニューヨークにあるトラディショナルスタイルのおしゃれなリビング (白い壁、標準型暖炉) の写真
ニューヨークにあるトラディショナルスタイルのおしゃれなリビング (白い壁、標準型暖炉) の写真
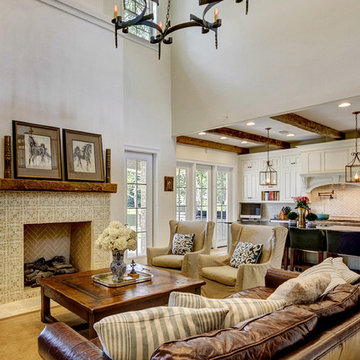
© Will Sullivan, Emerald Coat Real Estate Photography, LLC
マイアミにあるトラディショナルスタイルのおしゃれなリビング (白い壁、テレビなし、標準型暖炉、タイルの暖炉まわり、茶色いソファ) の写真
マイアミにあるトラディショナルスタイルのおしゃれなリビング (白い壁、テレビなし、標準型暖炉、タイルの暖炉まわり、茶色いソファ) の写真
マントルピースの写真・アイデア
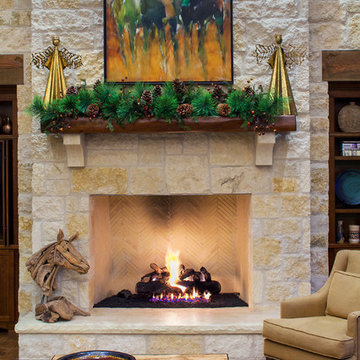
Mixed pine, pine cones and berries add a lot of texture to this mantel at the holidays. Painting is by artist Jean Richardson.
Tre Dunham with Fine Focus Photography
1




















