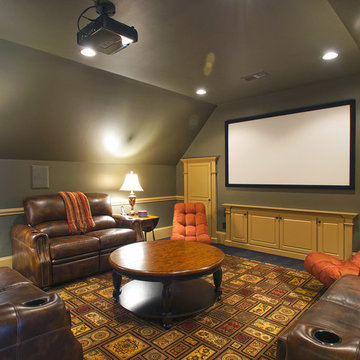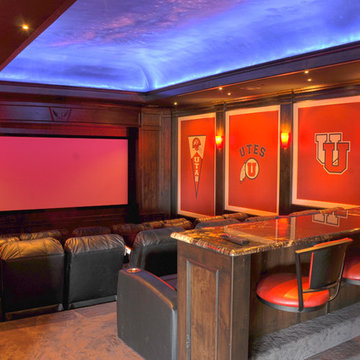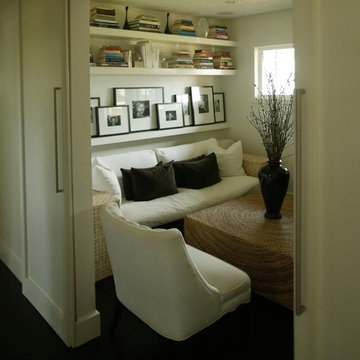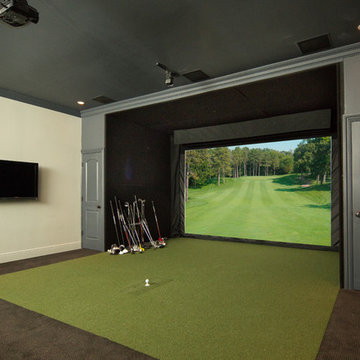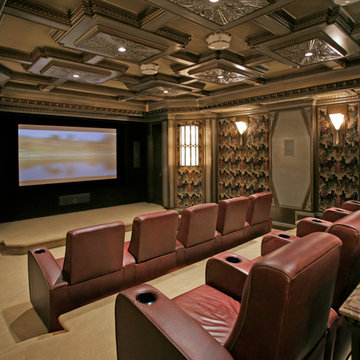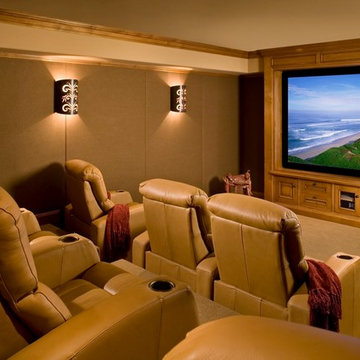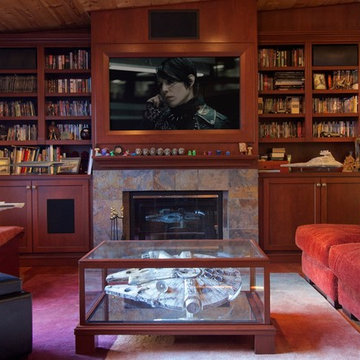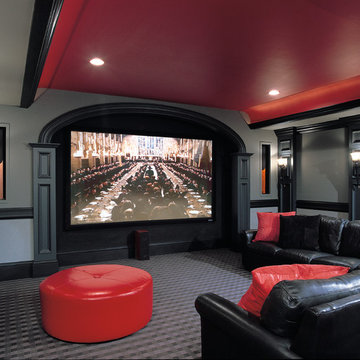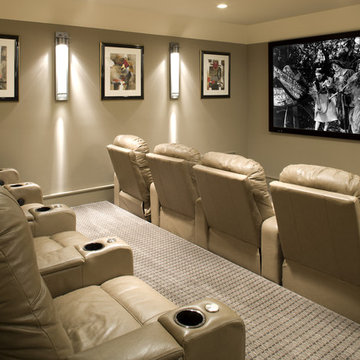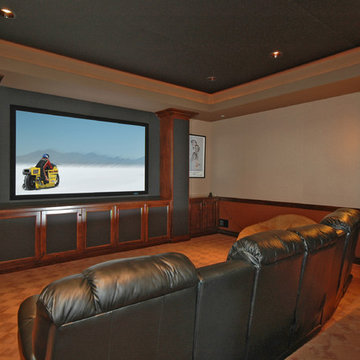シアタールームの写真
絞り込み:
資材コスト
並び替え:今日の人気順
写真 81〜100 枚目(全 75,002 枚)
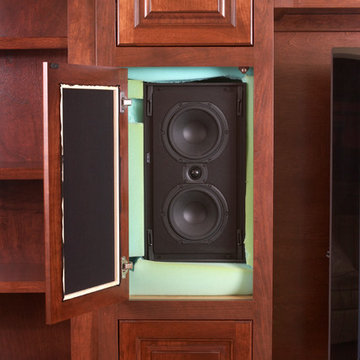
Preparing for the upcoming holiday parties, the client on this project engaged us late in the year, in hopes to have the TV in its proper placement for guests to admire. We finalized this design quickly, but efficiently, in order to meet the client's objectives. We agreed to build and install the base cabinets and TV cabinet before Christmas, then came back in January to finish the job. The client's TV was up and running for the holidays and we didn't have to rush the job and compromise its quality. Everybody wins
希望の作業にぴったりな専門家を見つけましょう
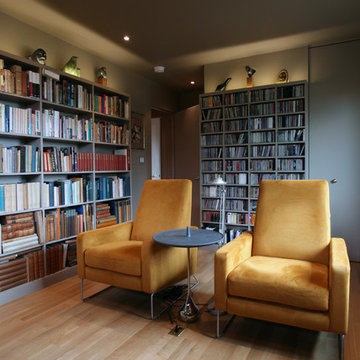
The "study" of this mid-century modern architect-designed ranch features built-in floor to ceiling bookcases, a "data closet" to store electronics and office supplies, a dedicated circuit for the TV and stereo and new maple wood floors . The chairs are "Flight" recliner chairs from Design within Reach in Portland. Photos by Photo Art Portraits.
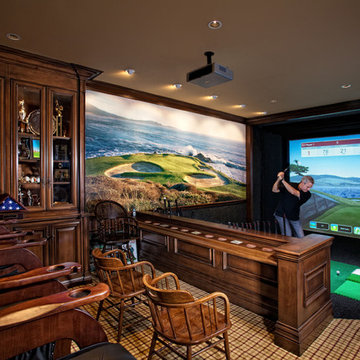
Game Room with Full Swing Golf Simulator and Media
Applied Photography
オレンジカウンティにある地中海スタイルのおしゃれなシアタールームの写真
オレンジカウンティにある地中海スタイルのおしゃれなシアタールームの写真
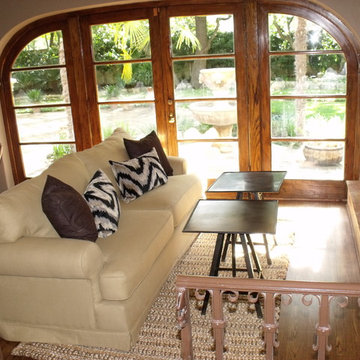
Restoration of media room after several months of leaking roof from the patio above.
オースティンにあるトラディショナルスタイルのおしゃれなシアタールームの写真
オースティンにあるトラディショナルスタイルのおしゃれなシアタールームの写真
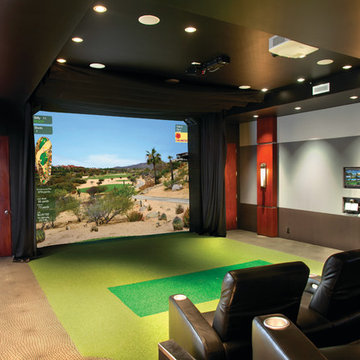
Get more bang for your buck with home theatres. This is actually a High Definition golf simulator that can also be used for watching movies and playing video games. Visit: www.hdgolf.com
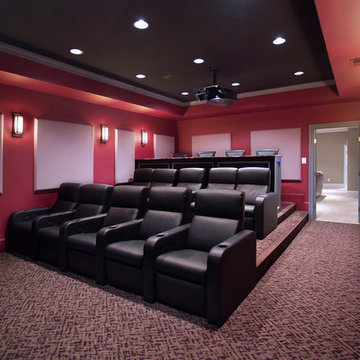
Classic media space and home theater including an entertaining area with LED up lighted Onyx Countertop. Design by Mark Hendricks, Rule4 Building Group Professional Designer, Project Management by Brent Hanaeur, Rule4 Senior Project Manager. Photography by Yerko H. Pallominy, ProArc Photography
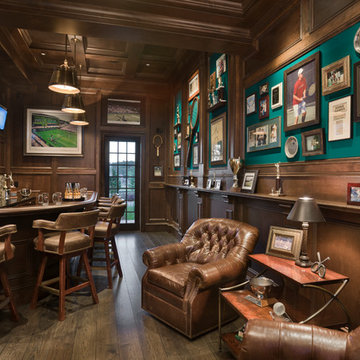
Zoltan Construction, Roger Wade Photography
オーランドにあるラグジュアリーな広いトラディショナルスタイルのおしゃれな独立型シアタールーム (茶色い壁、濃色無垢フローリング、壁掛け型テレビ) の写真
オーランドにあるラグジュアリーな広いトラディショナルスタイルのおしゃれな独立型シアタールーム (茶色い壁、濃色無垢フローリング、壁掛け型テレビ) の写真
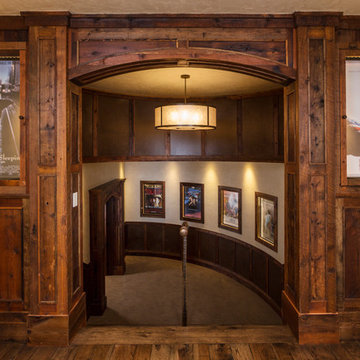
デンバーにあるラグジュアリーな巨大なトラディショナルスタイルのおしゃれな独立型シアタールーム (ベージュの壁、カーペット敷き、プロジェクタースクリーン) の写真
シアタールームの写真
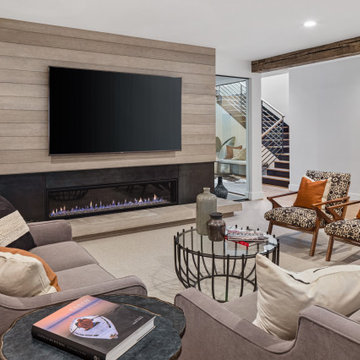
This Minnesota Artisan Tour showcase home features three exceptional natural stone fireplaces. A custom blend of ORIJIN STONE's Alder™ Split Face Limestone is paired with custom Indiana Limestone for the oversized hearths. Minnetrista, MN residence.
MASONRY: SJB Masonry + Concrete
BUILDER: Denali Custom Homes, Inc.
PHOTOGRAPHY: Landmark Photography
5
