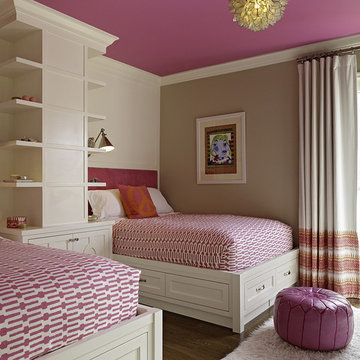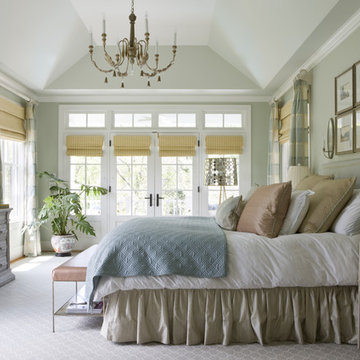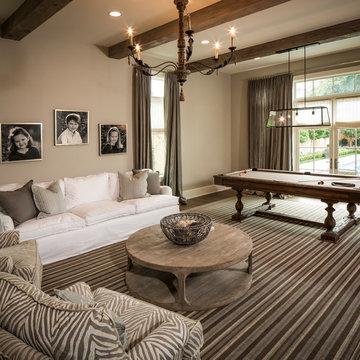フレンチドアの写真・アイデア

Formal Living Room with custom refined sisal area rug, antique French wall sconces, furnishings in a mix of textures within a neutral palate.
ヒューストンにあるシャビーシック調のおしゃれなファミリールーム (ミュージックルーム、ベージュの壁、無垢フローリング、テレビなし) の写真
ヒューストンにあるシャビーシック調のおしゃれなファミリールーム (ミュージックルーム、ベージュの壁、無垢フローリング、テレビなし) の写真

Location: Bethesda, MD, USA
We demolished an existing house that was built in the mid-1900s and built this house in its place. Everything about this new house is top-notch - from the materials used to the craftsmanship. The existing house was about 1600 sf. This new house is over 5000 sf. We made great use of space throughout, including the livable attic with a guest bedroom and bath.
Finecraft Contractors, Inc.
GTM Architects
Photographed by: Ken Wyner
希望の作業にぴったりな専門家を見つけましょう

Spacecrafting
ミネアポリスにある中くらいなビーチスタイルのおしゃれなサンルーム (標準型天井、グレーの床、スレートの床、暖炉なし) の写真
ミネアポリスにある中くらいなビーチスタイルのおしゃれなサンルーム (標準型天井、グレーの床、スレートの床、暖炉なし) の写真

ボストンにある広いトランジショナルスタイルのおしゃれなキッチン (シェーカースタイル扉のキャビネット、シルバーの調理設備、アンダーカウンターシンク、中間色木目調キャビネット、御影石カウンター、ガラスまたは窓のキッチンパネル、淡色無垢フローリング) の写真

The original doors to the outdoor courtyard were very plain being that it was originally a servants kitchen. You can see out the far right kitchen window the roofline of the conservatory which had a triple set of arched stained glass transom windows. My client wanted a uniformed appearance when viewing the house from the courtyard so we had the new doors designed to match the ones in the conservatory.

The dark paint on the high ceiling in this family room gives the space a more warm and inviting feel in an otherwise very open and large room.
Photo by Emily Minton Redfield

This sitting room + bar is the perfect place to relax and curl up with a good book.
Photography: Garett + Carrie Buell of Studiobuell/ studiobuell.com

David Khazam Photography
トロントにあるラグジュアリーな広いトラディショナルスタイルのおしゃれなフィッティングルーム (白いキャビネット、濃色無垢フローリング、茶色い床、ガラス扉のキャビネット) の写真
トロントにあるラグジュアリーな広いトラディショナルスタイルのおしゃれなフィッティングルーム (白いキャビネット、濃色無垢フローリング、茶色い床、ガラス扉のキャビネット) の写真
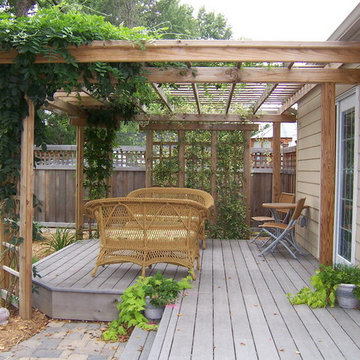
The following many photos are a representative sampling of our past work.
ミネアポリスにある低価格の小さなラスティックスタイルのおしゃれな裏庭のデッキ (パーゴラ) の写真
ミネアポリスにある低価格の小さなラスティックスタイルのおしゃれな裏庭のデッキ (パーゴラ) の写真
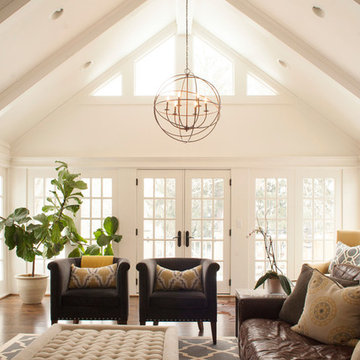
David Tsai, Wirken Photography
カンザスシティにある広いトラディショナルスタイルのおしゃれなファミリールーム (白い壁、濃色無垢フローリング) の写真
カンザスシティにある広いトラディショナルスタイルのおしゃれなファミリールーム (白い壁、濃色無垢フローリング) の写真

Casey Dunn Photography
ヒューストンにある高級な広いカントリー風のおしゃれな玄関ロビー (ガラスドア、白い壁、淡色無垢フローリング、ベージュの床) の写真
ヒューストンにある高級な広いカントリー風のおしゃれな玄関ロビー (ガラスドア、白い壁、淡色無垢フローリング、ベージュの床) の写真

Connie Anderson
ヒューストンにある高級な中くらいなトラディショナルスタイルのおしゃれな独立型ファミリールーム (ベージュの壁、壁掛け型テレビ、濃色無垢フローリング、暖炉なし、茶色い床) の写真
ヒューストンにある高級な中くらいなトラディショナルスタイルのおしゃれな独立型ファミリールーム (ベージュの壁、壁掛け型テレビ、濃色無垢フローリング、暖炉なし、茶色い床) の写真
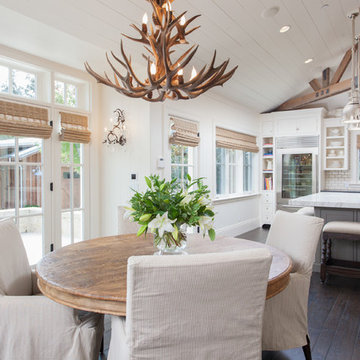
This was a new construction project photographed for Jim Clopton of McGuire Real Estate. Construction is by Lou Vierra of Vierra Fine Homes ( http://www.vierrafinehomes.com).
Photography by peterlyonsphoto.com

Double door entry way with a metal and glass gate followed by mahogany french doors. Reclaimed French roof tiles were used to construct the flooring. The stairs made of Jerusalem stone wrap around a French crystal chandelier.
フレンチドアの写真・アイデア
1





















